Your dream of owning a restaurant is about to come true. You located the ideal site in a busy area with a high volume of foot traffic. You already have a niche and prospective employees. So, what is lacking? A fundamental restaurant layout design is the cornerstone of your business, regardless of its size, location, or kind of venue. It should contain common rooms such as the entryway, kitchen, and bathroom.
Unfortunately, because new restaurant owners are primarily concerned with the dining room, many of these spaces are missed in a general restaurant layout design. Even if you only pay attention to the smallest details when planning the layout and design of your new location, you will improve comfort and efficiency, which will give your customers a good experience.
This article will help you to design a restaurant for comfort and efficiency.
Considerations for Designing a Restaurant for Comfort and Efficiency
While the restaurant’s cuisine is the primary draw, it is not the only factor that can help you sell more and gain repeat customers. How you design and furnish your restaurant will also have an impact. You can’t put enough emphasis on how important it is to have a well-designed restaurant interior.
Even in 2014, guests acknowledged that the variable determining their restaurant’s pleasure was interior design. So, you must make a restaurant equipment list before starting the decorations process.
We will go through a few restaurant design techniques you may use to attract more guests.
Each Section Should Be Outlined
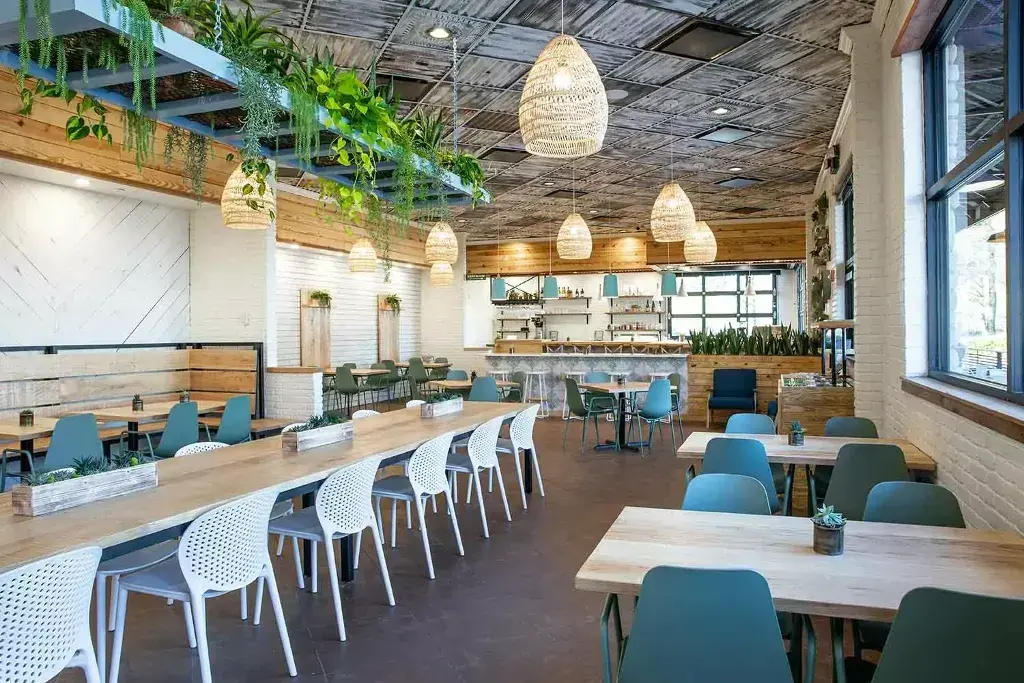
Your restaurant is like a house because it has different parts that must work both on their own and as a whole to keep customers coming back.
There are many critical areas to consider:
- The first room to consider is your kitchen. It should take up around 30 to 40 percent of your available space. While this may appear to be a large amount of space, it is the focal point of your business. You have nothing without your kitchen. Begin arranging your layout here.
- Your dining room is the next most visible area. Experts believe that your dining area should take up 40–60% of your space since, like your kitchen, your restaurant cannot function without guests.
- For bathrooms, try placing them near the kitchen so that they can be connected to your existing plumbing and water lines. A staff-only restroom is useful if you have enough space. However, don’t scrimp in public bathrooms. Tip- Make sure your ladies’ restroom has adequate stalls.
- Do you need a bar area? Few restaurants will, but if you do, keep this in mind when planning your overall arrangement.
- Your entry area is crucial since it is the first thing customers see when they enter your business. If you expect long lines, make sure the location is spacious enough to accommodate the throng. If not, and you’re a quick casual, this region may become smaller.
Make a Beautiful Menu That Defines Your Business.
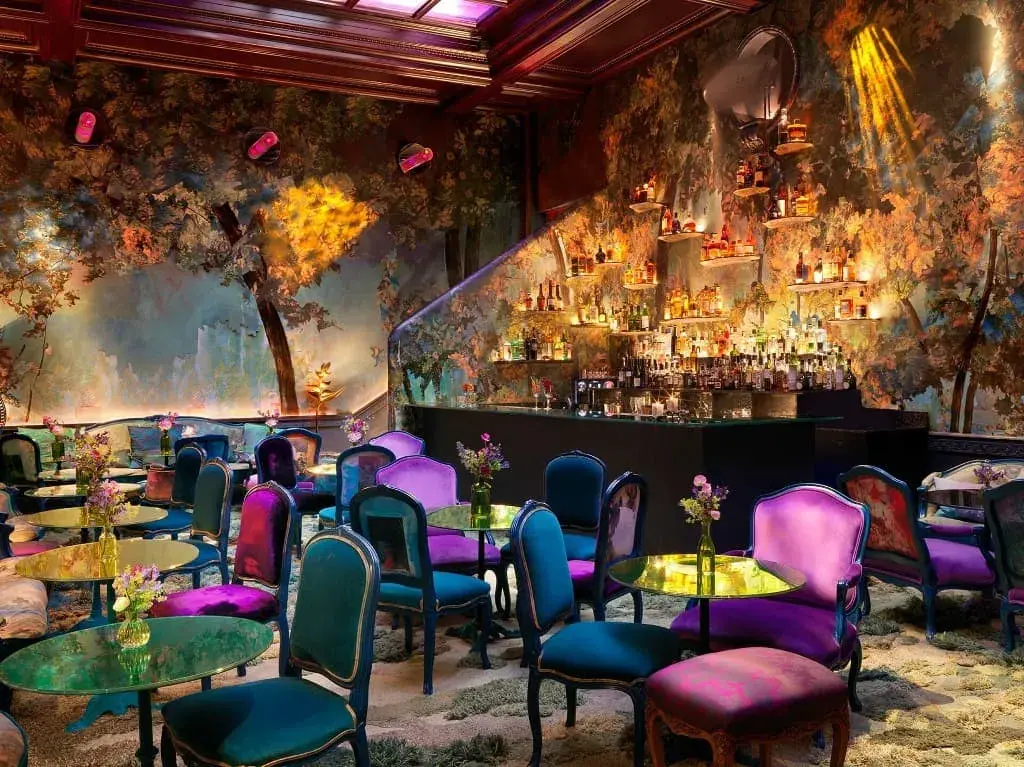
Restaurant design ideas should include more than just the decorations. Restaurant menu design is an important component of your restaurant’s architecture. There is more to it than just a list of items that you offer for sale. It shows them what your brand stands for, your perspective on food, and what you offer. So, it’s important to have a great restaurant logo design that shows who you are as a business.
Your menu should be consistent with the theme of your restaurant. this is a very cruticial step that can make or break your business. The majority of customers will want a menu that is incredibly easy to follow to make the ordering process quicker for them. Also a lot of people like to try new foods that they haven’t had the opportunity to try, your restaurant could introduce numerous customers to their new favourite meal. You should consider hiring food and beverage consulting firms to assist you with the menu making process to elevate your business to the next level! After developing the food and having a final product, you will need to make a physical menu! If you want to create a modern restaurant design, employ modern typefaces. A huge one-page menu printed on high-quality paper might help with modern restaurant design. Include photographs on your menu if you manage a fast-food restaurant, but not so much if you own a fine dining establishment.
Remember that your physical menu is not (and should not be) the same as the digital menu on your website. The one on your website should have images of each meal, as this helps people decide when purchasing online.
Think About Seating Capacity
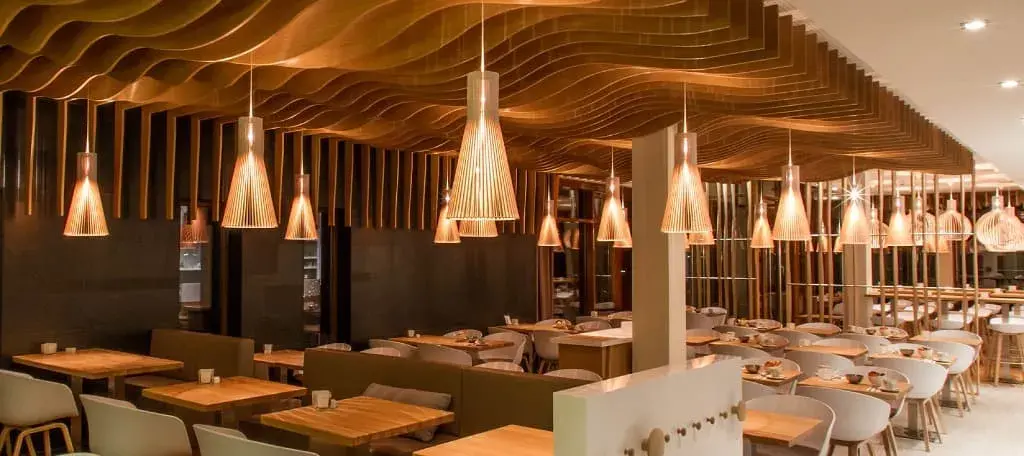
Your restaurant’s layout should be inviting. While you may want to cram as many restaurant tables and chairs as possible into your dining room, we recommend you consider your clients’ comfort.
The atmosphere of a restaurant is very important to its success. If the restaurant is crowded and uncomfortable, people won’t come back.
The experience that restaurants provide to their customers is one reason they thrive. For example, if your restaurant is congested, it creates a grim atmosphere, which tells your clients that they will have to wait a long time and that the service will be subpar.
So, plan for enough seats to be lucrative, but keep your customers’ comfort in mind at all times.
Create the Restrooms
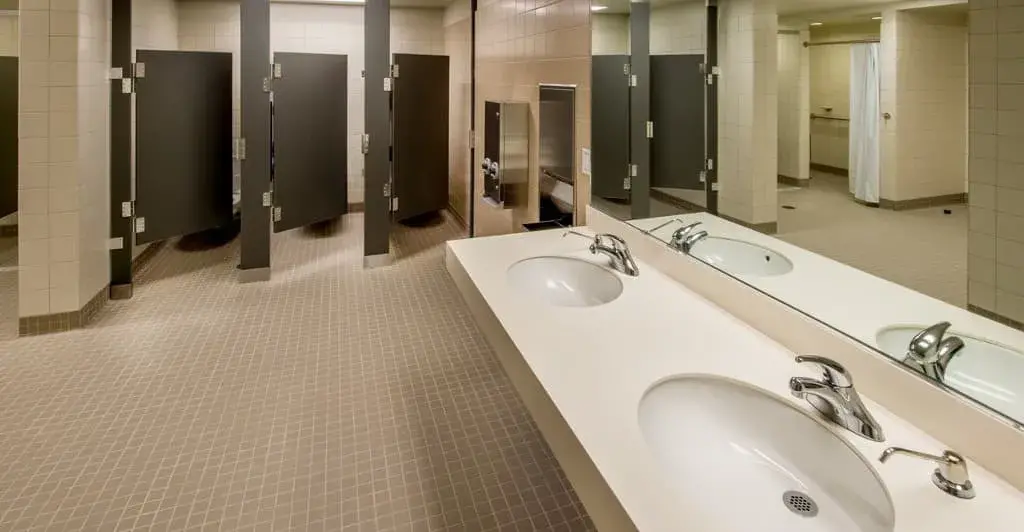
Customers will remember if you have small restrooms that cannot accommodate them.
Keep your toilets separate yet conveniently accessible from the eating area. By separating them, you avoid needing to conceal seating as well.
You should think about the restroom in the same way you think about kitchen plumbing placement.
Tip: Your restrooms should be spacious, ADA accessible, clean, and have enough space for a restaurant of your size.
Design Your Kitchen
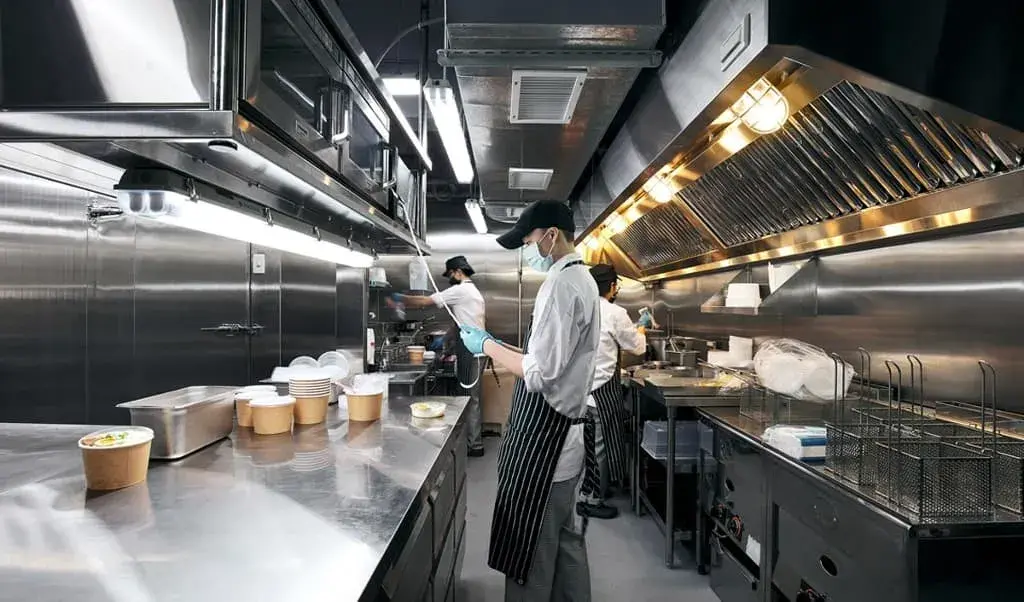
As previously said, if your kitchen placement and operations are incorrect, your restaurant will fail. The kitchen should be the first place you design because it is the core center of your restaurant. When designing your kitchen, you can also think about using innovative ways to make the most of the space you have, by using items like Cambro containers to keep your food preserves neatly stored away.
Don’t scrimp on space and make sure you provide enough room for:
- Food preparation
- Production line
- Cooking
- Plating
- Pickup from the server
- Cleaning and dishwashing
- Food preservation
- Receiving zone
Consider your kitchen’s operations and organize the space accordingly.
Don’t Forget About the Outside Space
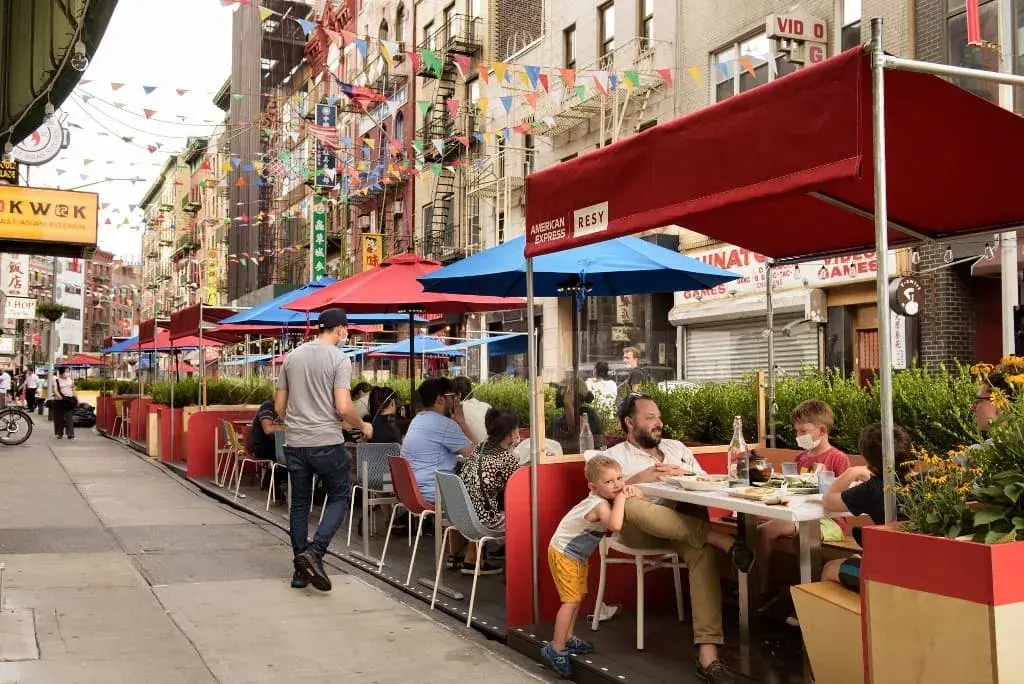
A plan is also required if you have an outside dining or drinking area. Consider adding a deck or patio space to your inside seating area.
If you do this, make the same considerations that you made inside. Your exterior décor should match or complement your interior décor. Take your brand’s individuality with you outside.
Some outdoor dining locations provide views of parking lots or busy roadways. If your view isn’t optimal, you should also include some dividers in your arrangement. This might be a trellis, a lattice wall, plants, or a fence.
Plan some overhead cover into your outdoor arrangement to keep guests safe during the summer.
Consider the following with table spacing in this frequently smaller space:
1. Allow enough space between your overhead area and your visitors so they don’t knock heads or have to duck.
2. If you have plants, have a clear route that is broad enough since some individuals do not want to touch the greenery.
3. Make sure there is enough room between the tables. You might be tempted to cram as many tables as you can into this small room, but your guests will appreciate having room to walk or talk.
Problematic Regions Should Be Eliminated
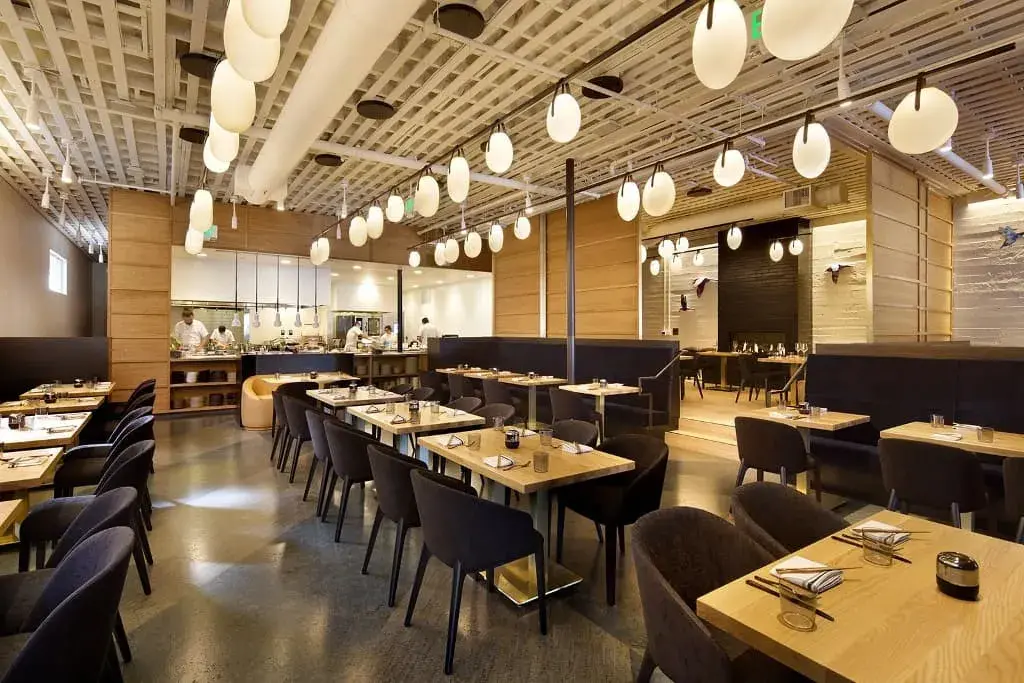
One of the most significant pieces of restaurant design advice for keeping things running well is to eliminate any difficult spots. What does a problem area in restaurant design imply? a location where consumers do not want to sit, such as near the restroom, kitchen, or front entrance.
Put yourself in the position of your consumers when designing the restaurant’s décor. Sit at each table to observe if anything is troubling you, such as a lack of legroom or a draught of chilly air. Rearranging furniture or building a wall to cover things your consumers don’t want to see can help you handle these issues.
Final Words
A strategy and some forethought are required when creating or revamping your restaurant. The layout of your restaurant might influence the workflow and its effectiveness. Remember that each place has a purpose and should be properly thought out.
Leave enough room for each distinct aspect of your restaurant. Test it out and make sure the flow seems right.
You want to serve your customers with ease while also providing the finest comfort and atmosphere possible. Consider your target consumer and design with them in mind when selecting your decor.
Discover More

