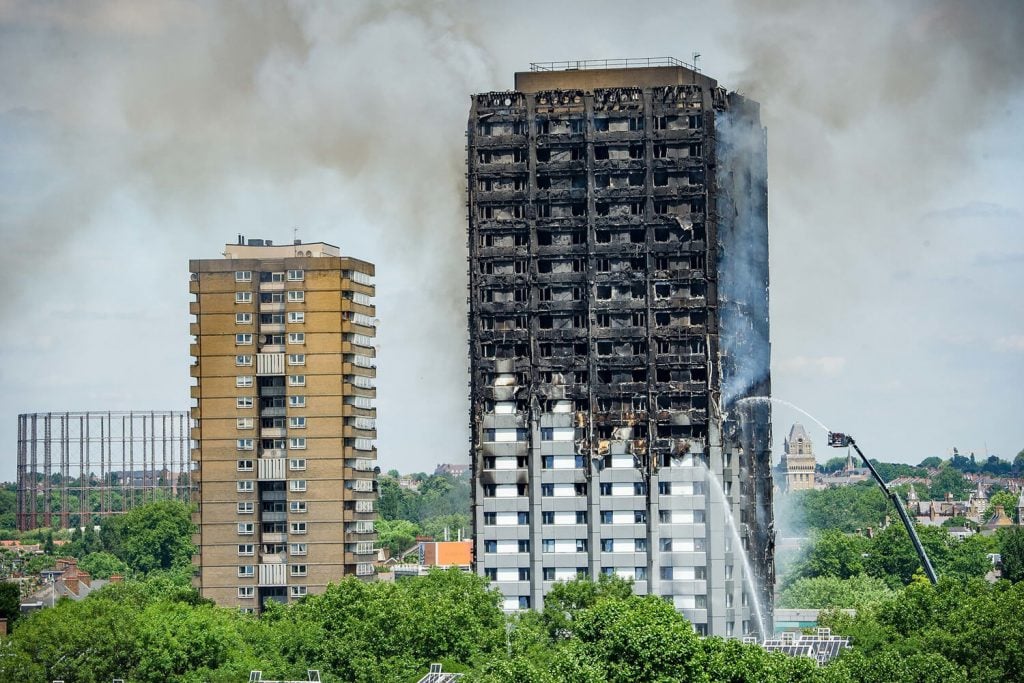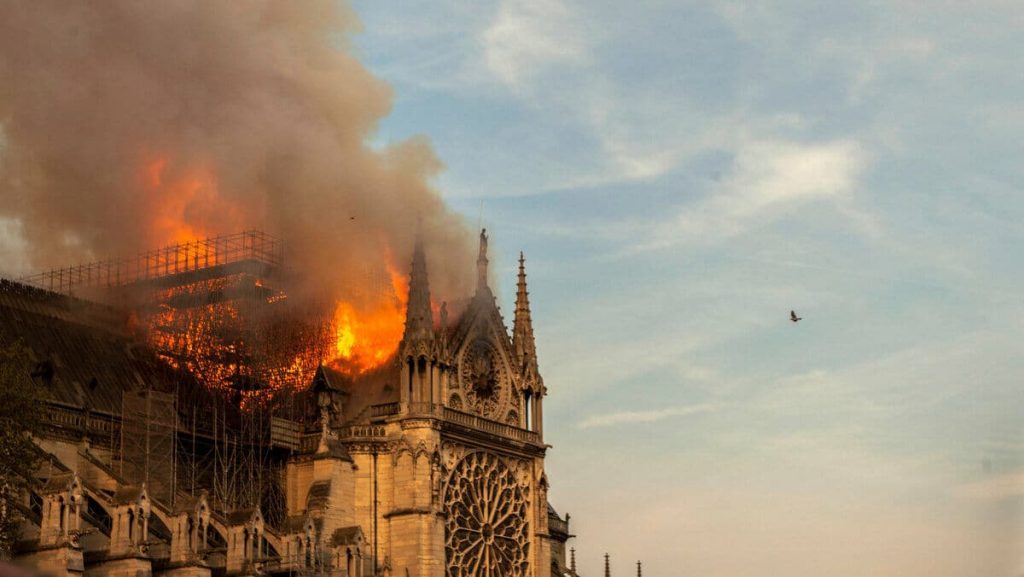At its core, fire safety engineering is about protecting people and buildings from fire. This includes both preventative and emergency measures. Every architect should be familiar with the basics of fire safety or fire protection engineering. This is true even if though you are likely to hire professional fire engineering consultants on most projects. Understanding the importance and applications of fire safety engineering as an architect will ultimately improve your work performance and efficiency.

First, The Basics of Fire Safety Engineering
Fire safety engineering isn’t quite as simple as adding a smoke alarm and fire escape. There are several unique disciplines that fire safety engineers (FSEs) study and emphasize when working with an architect. A few of them include:
- Fire detection systems
- Smoke control
- Active and passive fire protection
- Fire hazard analysis
- Building layout and escape methods
- Human behavior
It’s impossible to adequately prepare for a fire without considering all of these disciplines and a few more. And without thoroughly preparing for a fire, it is impossible to protect the environment or the people involved, which is what fire safety engineering is all about. That is why an FSE considers all of these elements with each project, and it’s why every architect should consider them as well.
Identifying potential fire risks is an essential early step during the fire safety engineering process. By identifying each possible risk, you can design individual systems for each risk. That will include methods for preventing, controlling, and diminishing the fire.
Fire isn’t the only source of potential harm during a disaster. Smoke is more likely to cause harm and can be more difficult to control inside of a building. Much of the work involved with fire safety engineering involves identifying sources of smoke and then installing systems that can control or eliminate that smoke should a fire occur. Ideally, building materials used will produce as little smoke as possible.
Humans are another potential source of harm during a fire disaster. People may not react calmly if the building they are inside is on fire. Fire safety engineers are trained to understand human behaviors and implement safety measures with this mind.
The Big Picture of Fire Safety Engineering
Fire protection engineering may involve numerous sub-systems that appear to function independently, but there should always be a “big picture” in mind. This is the overall fire safety strategy for the building. It will combine the various sub-systems, such as fire alarms, architectural design elements, sprinkler systems, and fire-resistant building materials to prevent, control, and reduce fire wherever it may occur in the building. All while providing a safe and reliable means of escape for people.
As an architect, you should always keep this big picture in mind while designing any new building elements. Every change or addition to the structure is going to require a corresponding change in the overall fire safety strategy. Let’s take a closer look at some of the elements of the “big picture” that are very important to architects.
1. Layout Of The Property
The layout of a property and the intended flow of traffic is going to have a significant impact on fire safety engineering. It will affect how quickly fire crews can respond to certain areas and how easily rescue crews will be able to help trapped victims. A reputable fire safety engineer can help ensure that your designs allow for smooth and efficient traffic flow.
2. Building Materials
Your choice of building materials is going to determine just how easily a building catches on fire and how easily it can spread from one area to another. You want to try and avoid building materials that are combustible or that produce a high volume of smoke. And you most certainly don’t want to combine these types of building materials in any given area.
3. Fire Escapes
Finally, it’s important to design reliable fire escape routes throughout the property. As with most fire protection engineering practices, there will be local building codes and regulations that will influence the design of these escape routes. It’s up to you to learn what is required in the district where you are planning your building. But don’t feel limited to the minimum requirements. Your ultimate goal is to ensure the safety of people using your building.

No Architect Can Ignore Fire Safety Engineering
Fire protection isn’t fun. It adds plenty of expense to a project and doesn’t help its appearance any. Even so, it’s not something to be ignored or taken lightly. Every architect has a responsibility to design with fire safety engineering in mind. The people who enter your building should have a reasonable assumption of safety.
Luckily, it’s not up to the architect to do it alone. Working with a reputable fire safety engineer is highly recommended in all commercial projects. But that’s no excuse to forget the basics or the importance of fire protection engineering.
Discover more:–

