Project Name: St. Andrews Girls Hostel
Architect Firm: Zero Energy Design Lab
Location: Gurugram-Delhi, India
Total Area: 25,000 sq. ft.
Built Year: 2020
St. Andrews Girls Hostel in New Delhi, India, is one of the best architectures designed and built by a recognized firm Zero Energy Design Lab. It has an appealing and eminent exterior facade. The hollow concrete tint of the block bricks is one of the most attractive features of the building. It makes it worth the investment, hard work, and efforts behind the ultimate result.
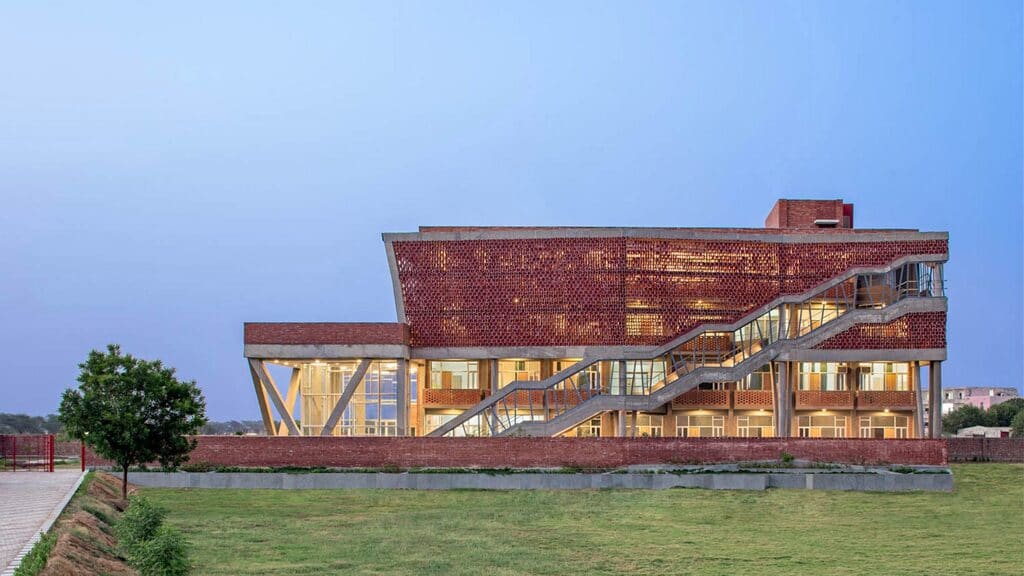
The St. Andrew Institute of Technology and Management in Gurugram came up with this concept of a unique hostel collaborating with the Zero Energy Design Lab architecture firm in Delhi, India. The entire planning of the project, right from designing to implementation of the plans to the final result, has the primary objective of natural sustainability.
The hostel block design and the building were completed in the year 2020. The designing and building of the St. Andrews Girls Hostel traverse the compilation of the concept and sustainability all in one architecture.
Hostel Block Plan
The St. Andrews Girls Hostel of the St. Andrews Institute of Technology and Management in Delhi, India, is the new and modern way to sustain the traditional feel. The matter of fact is that even though the plan focuses on the conventional aspects of the exterior facade, it is absolutely practically built.
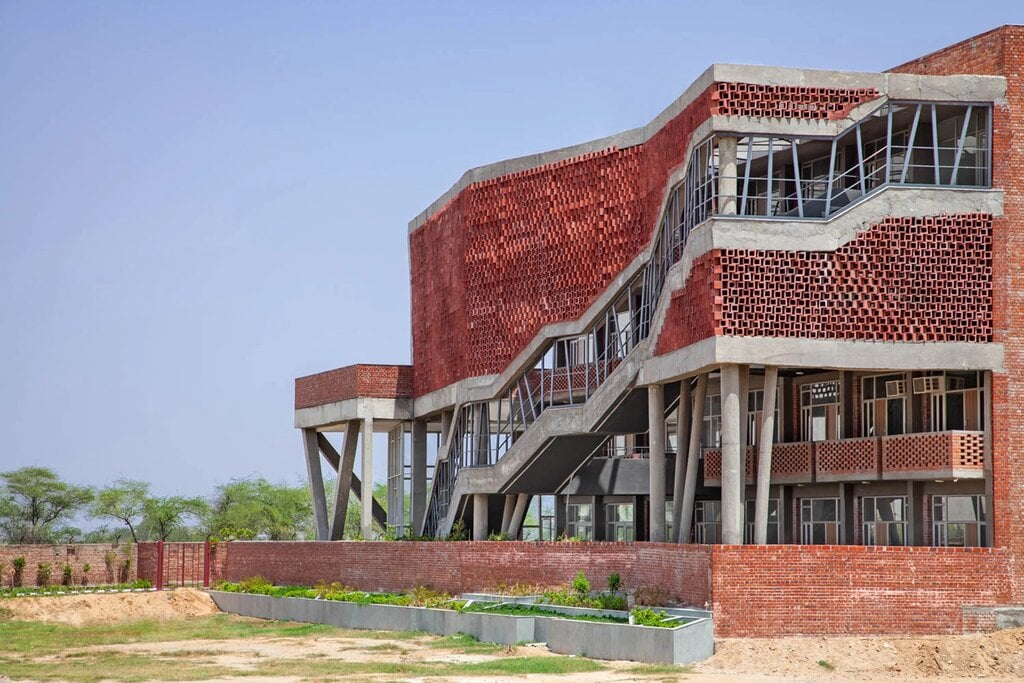
The building of the hostel block was ready by 2020. The entire plan is spread over 25,000sq ft. overall. The building is right next to the boy’s hostel. The exterior is designed with a double-layered neutral brick wall from all the ends. The unique solar-thermal comfort of the complete functionality allows the girls residing there to enjoy the surroundings and the open environment, which encourage their free moving.
The plan has four levels, which altogether can accommodate 130 girls. In total, there are 12 rooms with two beds occupancy on the ground floor with double height receptions, an indoor activity room, and a pantry. Though it is often tough to conceptualize the design and later implement it practically, the entire team was smart enough to make it possible.
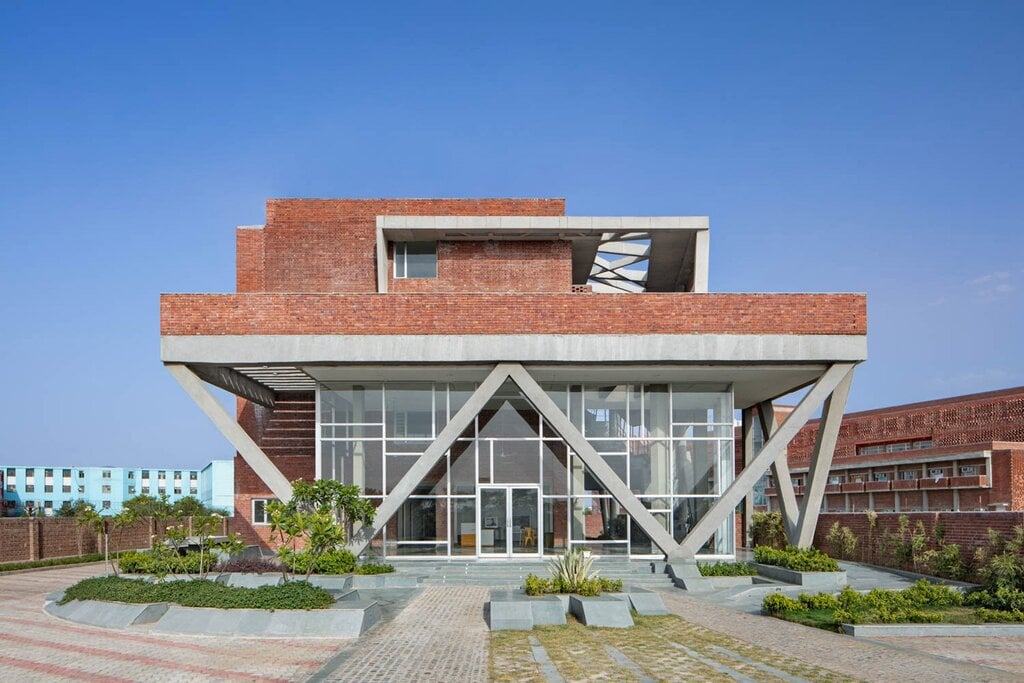
The staircase is the main attraction of the entire architecture as it connects all the four-levels with the main façade. It is not just the connections between the levels, the staircase also turns out to be an interesting, engaging point in the plan. As per the plan, the staircase brick is the main center of allowing the opaque thermal light.
The interior and exterior plan of the entire architecture has more than sufficient space for moving around. The space allotted around the plan has free and non-restricted access for the girls to enjoy their free time without any fear.
Hostel Block Design
The design of the plan seems to revise the same conventional methods of implementation. Considering all human comfort with the concept of adaptive environmental comfort, the central concept of Zero Energy Design Lab has ensured to provide the ultimate layout in the St. Andrews Girls Hostel in an orderly manner. Every room and planning is made to maintain the homely vibe of the girls staying there. It even serves the adaptive layering to understand and sustain the traditional architecture with minimum electricity consumption for survival.
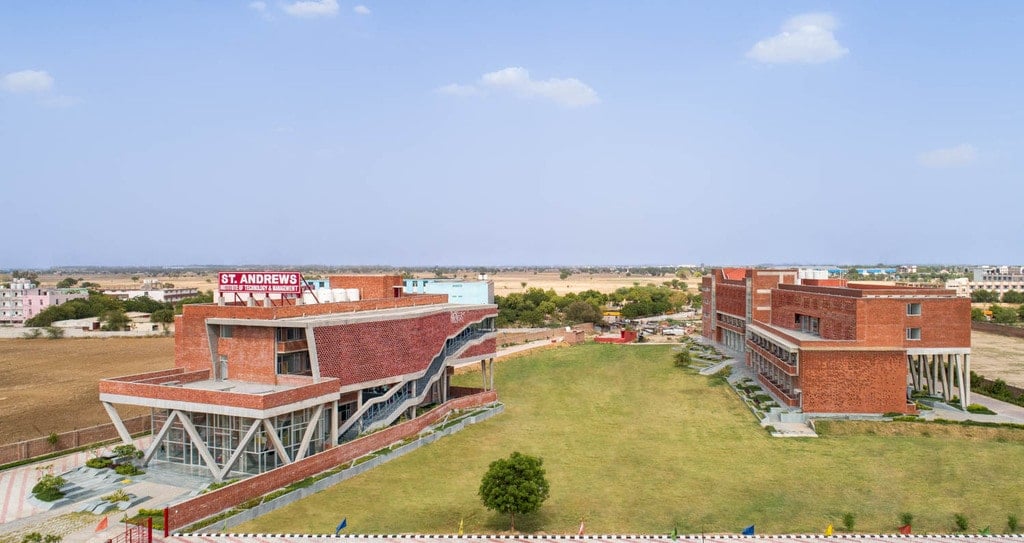
The architecture firm has ensured to provide a comfortable and accessible environment to all the girls residing there. The firm has ensured to provide utmost safety and security with a modern style of a traditional layout. The thermal environment varies as you move from the interior to the exteriors of the building. The activity luxuriate is connected to the open terrain. It serves as an access to the space with a peaceful environment for reading or enjoying the surroundings. The interior of the landscape is filled with varieties of plantations to reduce the amount of heat and provide natural cooling.
The second floor has a spacious terrace on the west façade of the building, which has beautiful morning and evening vibes in the summer days. Space is designed in a way that girls can hang out comfortably during winters as well. They can gather over there and spend hours of their free time enjoying the ambiance and the surroundings. They have the right to re-decorate the space as per their liking and requirements. The design of the building is simple and subtle, keeping the functionality and essential components in mind.
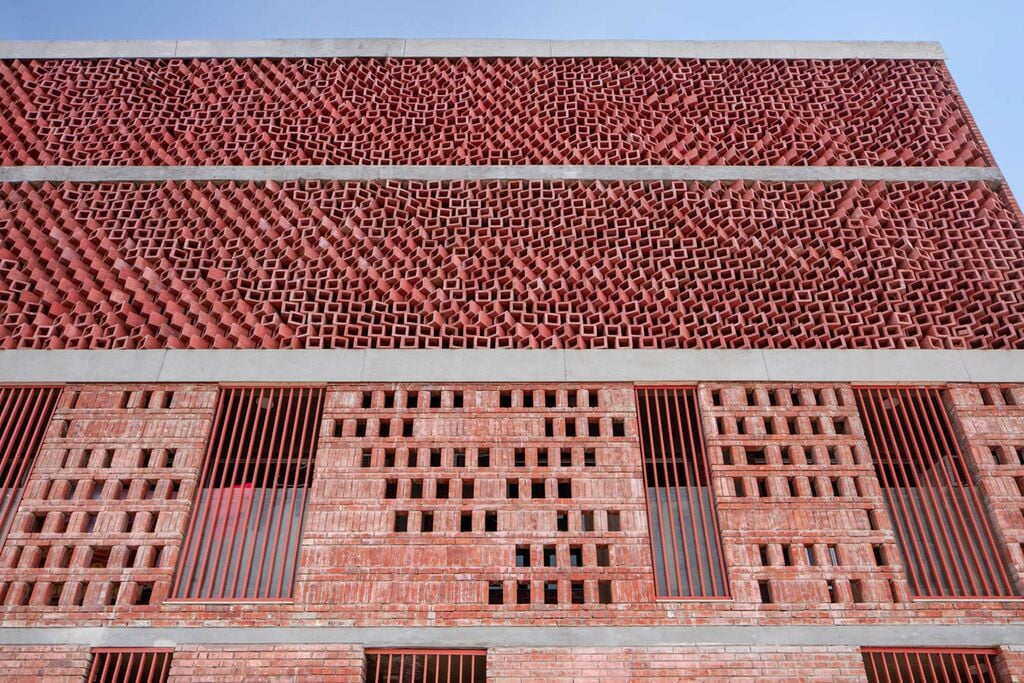
The main attraction or the heart of the building is the staircase that connects all the floors to the central entrance of the building. There are connectors in the stairs that provide space or area to pause by and have chit chats.
If you look at the plan, every floor, corner, room, and space is planned and designed to have direct access to the environment and allow natural thermal energy within the building. The Zero Energy Design Lab has ensured to provide the maximum freedom, access, and safety for the girls to have a safe and secured stay in the St. Andrews Girls hostel.
St. Andrews Girls Hostel: Constructional Details
All the floors in the building are connected with concrete and sandstones. The architecture firm has ensured to design a round column, which depicts an appealing physical appearance and enhances the overall look of the building. The tri-column sheer mass tripod configuration provides better sturdy and robust structural steadiness. This is beneficial to offer solid vertical support to the building right from the core of the base.
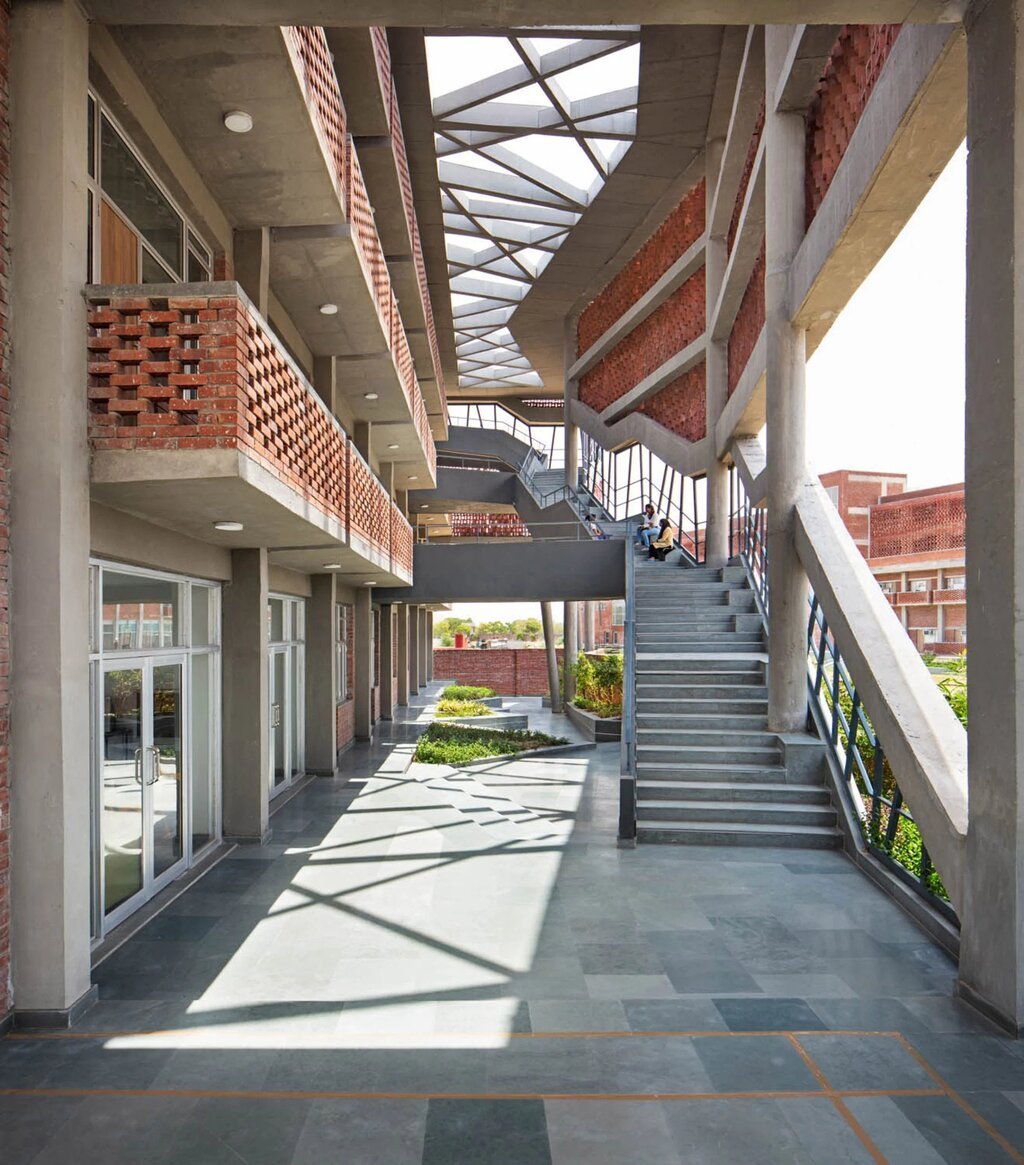
The lattice on the crown of the building is designed using the steel spar and cement plank for the roof’s lightweight to avoid any mishap. It results in an excellent layout for the entire look. The overall hostel block plan and design are kept traditional and naturally functional, maintaining the privacy and security of every girl staying there.
The overall exterior of the building is built with red tint sand bricks and cement. It is a traditional method and yet blends perfectly with the modern style layout at the St. Andrews Girls Hostel.
The Binary Skin Facade
A semi-absorbent layer is created to regulate and screen the transposition of the interior and the exterior environment with a controlled airflow. All because of the limited space available alongside the northern façade of the hostel block plan, the ventilation is required to maintain the airflow and control the temperature. For this, the Binary Skin Façade is planned and designed.
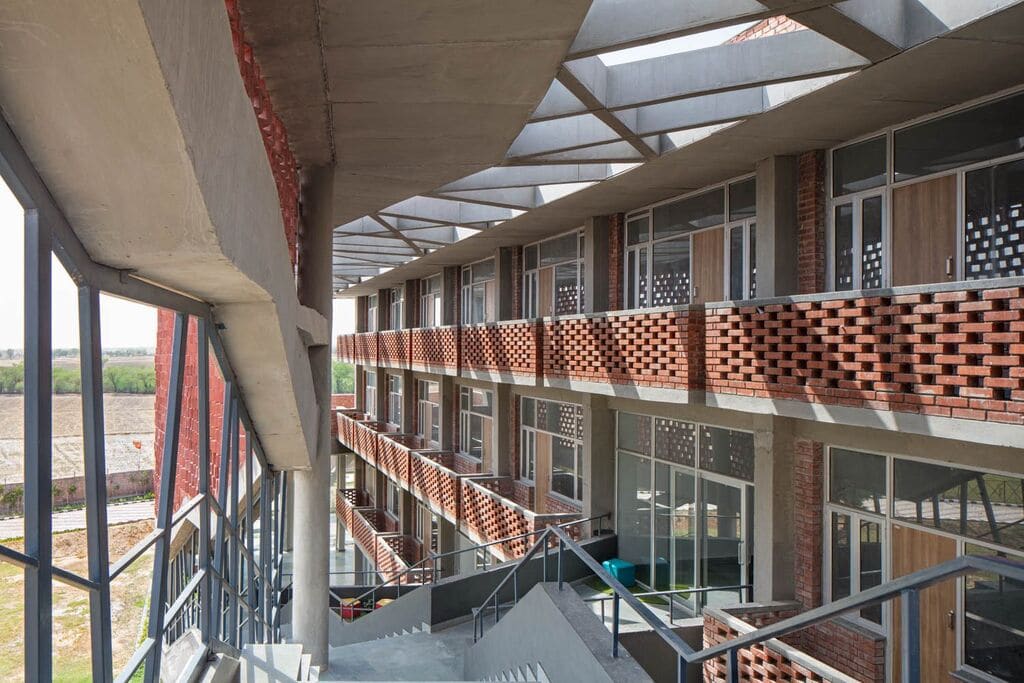
The hostel has utilized hollow tint concrete blocks that provide the required gaps between each block. The blocks are placed with an interval of 8 inches in an adjacent manner, which blocks the direct sunlight and only allows the entry of the necessary amount of light.
With the help of Bernoulli’s Principle, the heat is reduced through the penetrable blocks of the building design. Concerning the solar heat, the blocks are twirled at a definite inclination as per the Insulation Analysis.
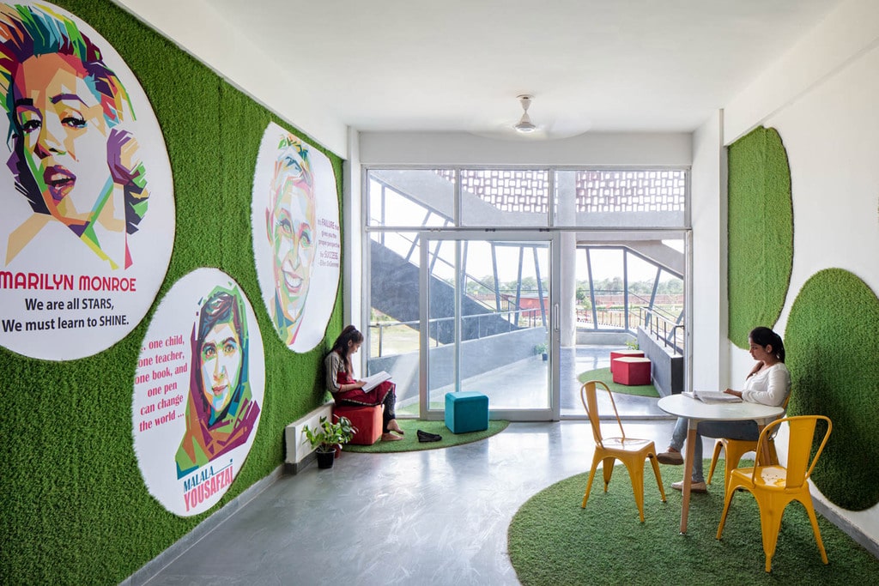

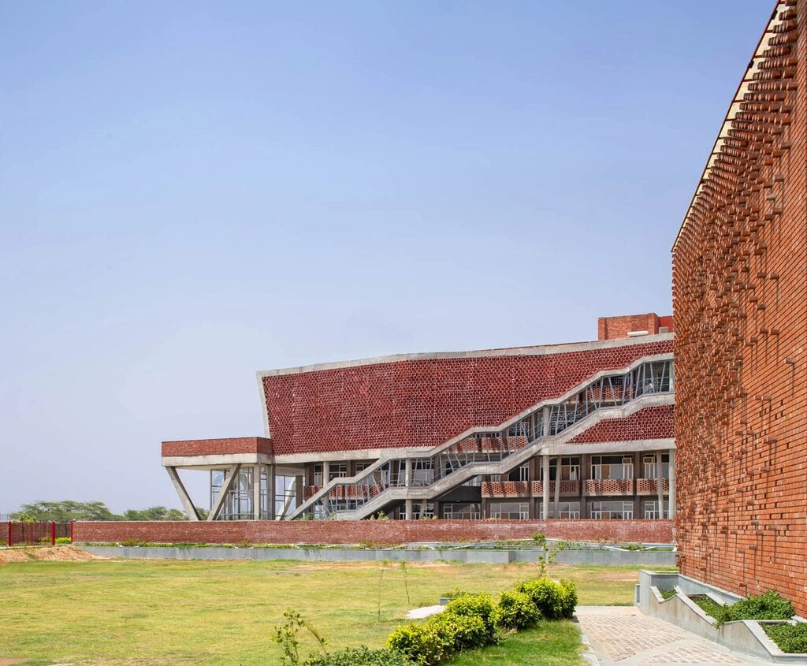
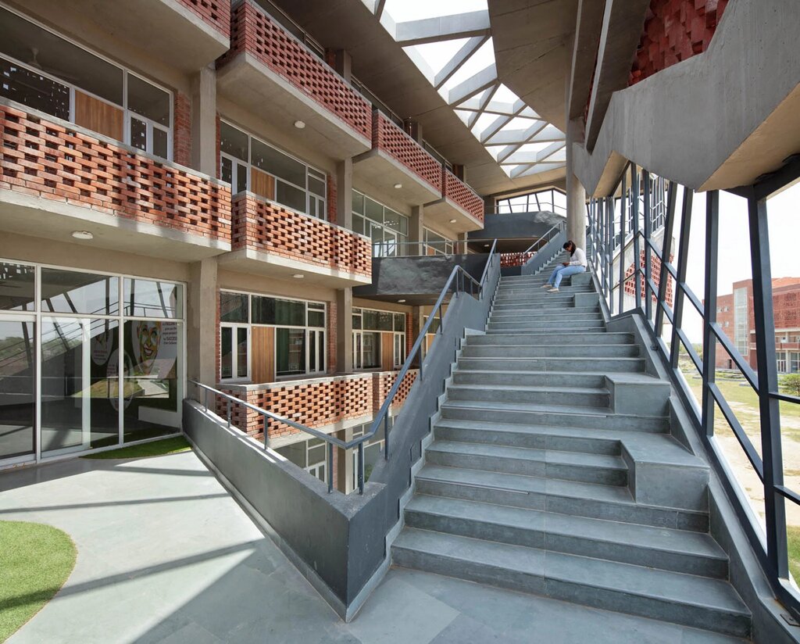
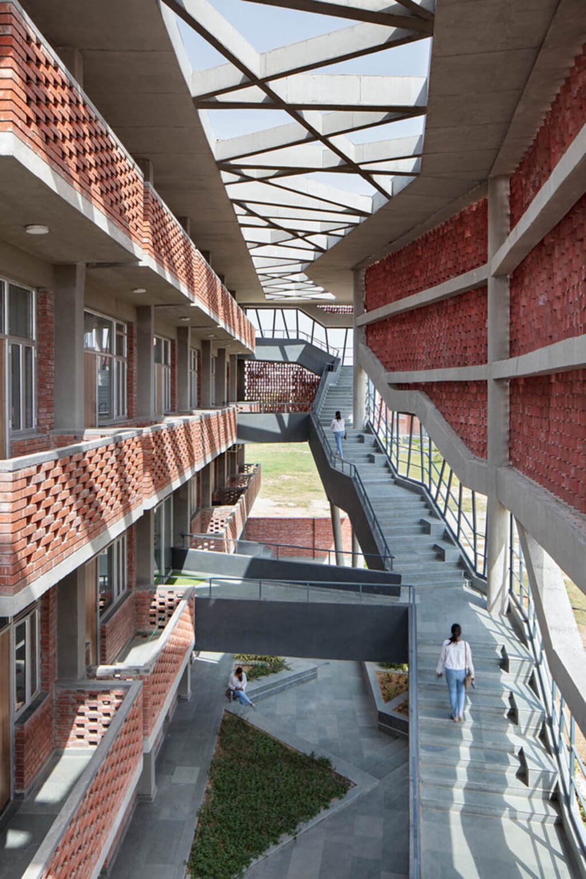
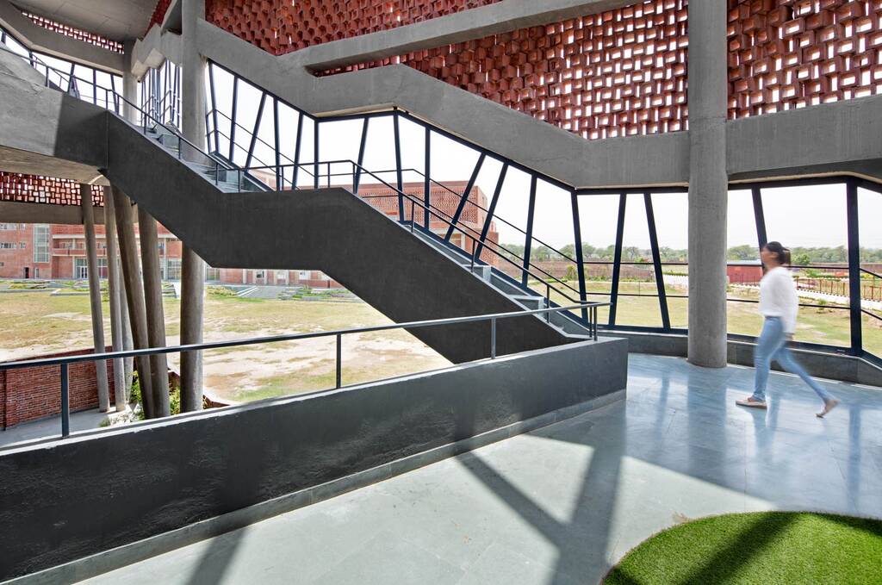

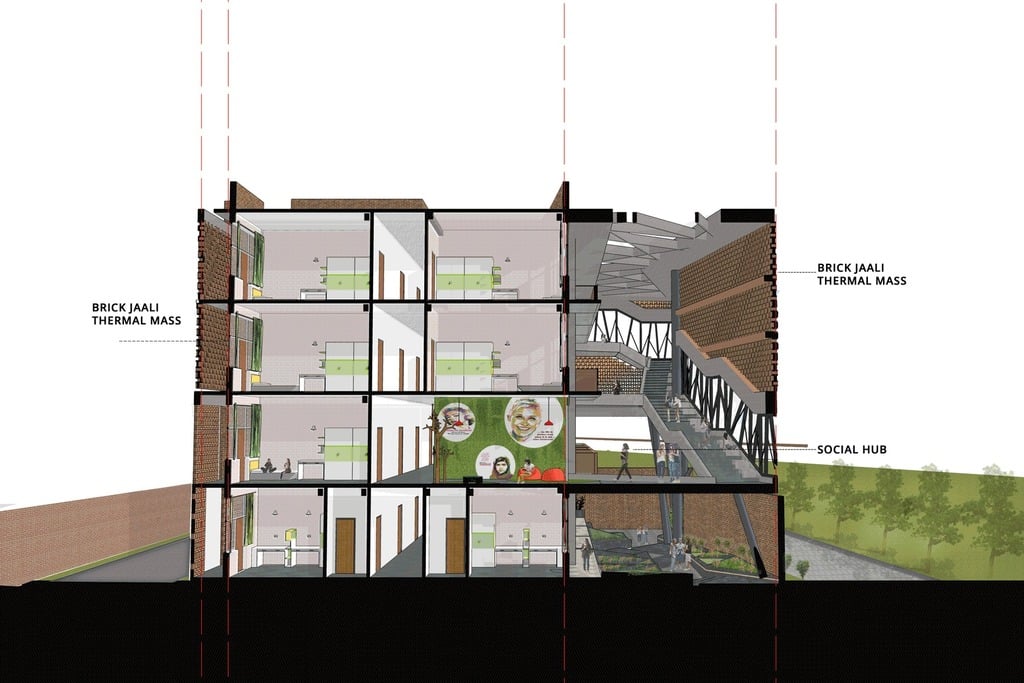
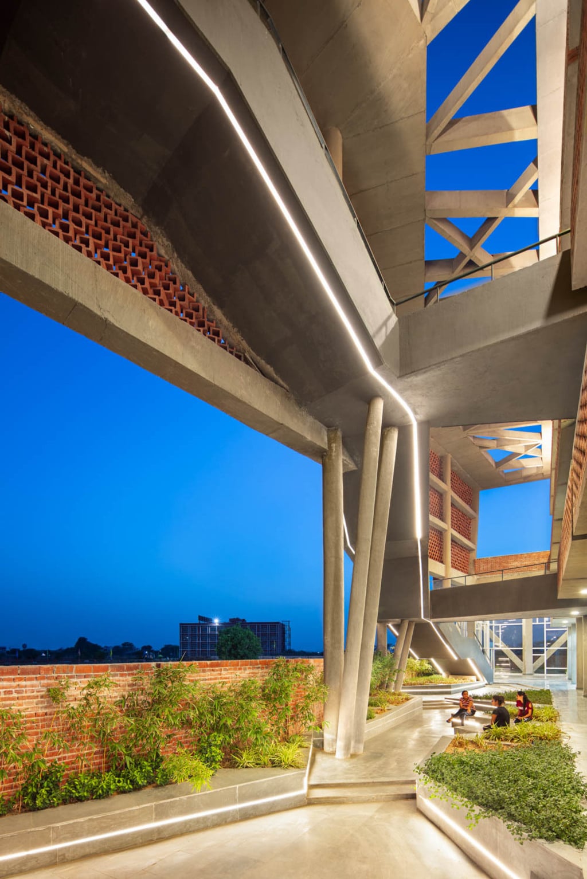
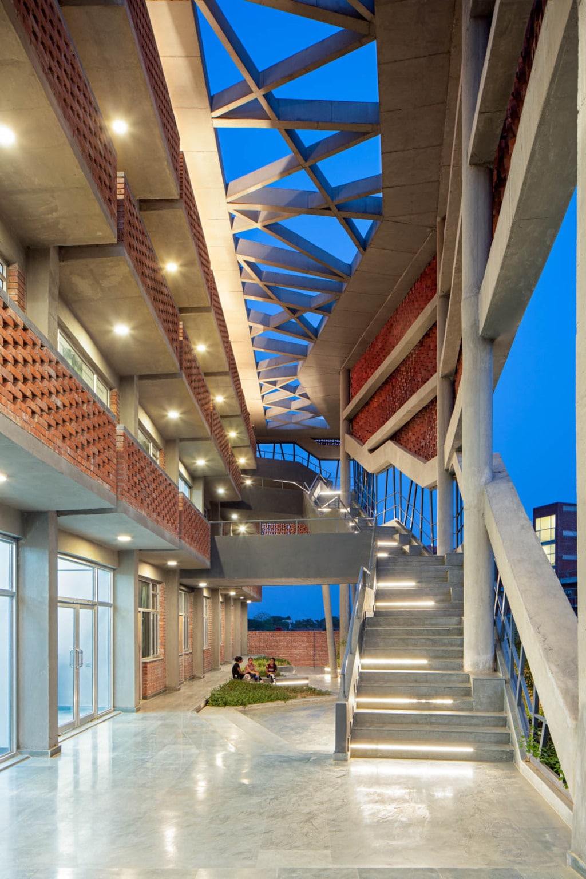
Zero Energy Design Lab
The Zero Energy Design Lab has ensured to design a sustainable building structure in a modern style with a traditional concept. The architectural firm has always maintained the same vision in every project they have worked on. The idea of bringing back the classic image with a modern touch is a great way to lead a sustainable life ahead.
Continue reading:-

