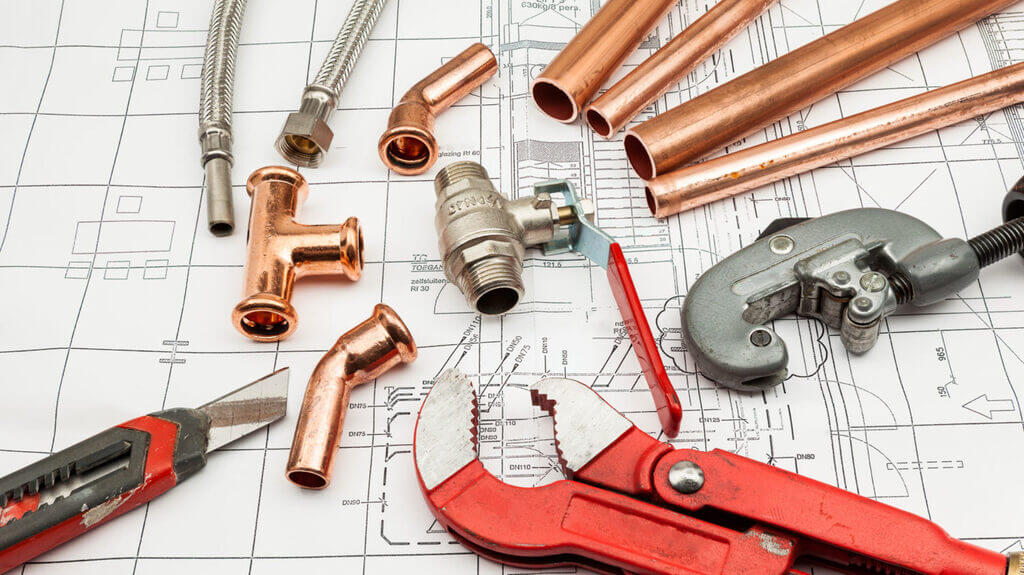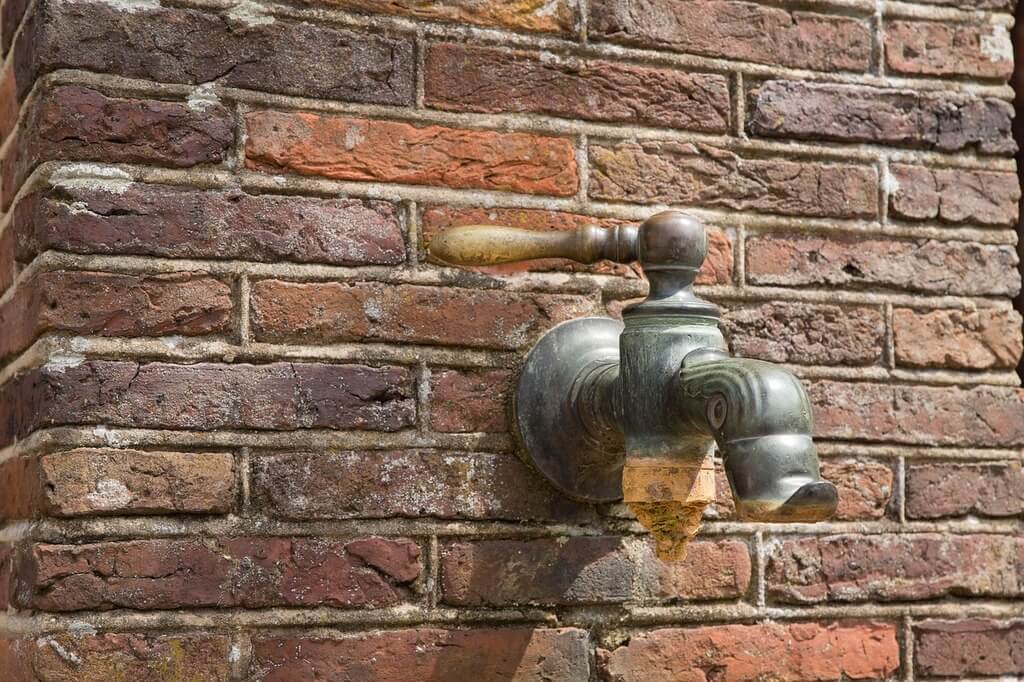When someone thinks about architects, they usually envision grand, aesthetic buildings. What people often do not understand is that it’s not just about how the building ends up looking, but also a lot about how to sound the core, foundational plans are. Out of the many layers of planning that go into a building’s architecture, plumbing plans will be in focus today, as we are about to discuss a few important considerations to facilitate plumbing.
Reduce the Number of Walls with Pipelines
Often known as wet walls, in every building or household, there are a few walls that contain the plumbing lines. These would be the:
- Sewer lines
- Vent stacks
- Main water supply and distribution lines
Now, the little trick here is to share wet walls, whenever possible. By placing rooms that require active pipelines side-by-side, it is possible to use the walls that they share between them as common wet walls. Reducing the total number of wet walls has the following advantages:
- Reduces the cost of plumbing installations and the associated labor costs
- Simplifies the plumbing plans, making repairs in the future a lot easier
- Damp walls can be kept to a minimum in case of a water leak
- Detecting the origin of a leak becomes so much easier when there aren’t too many wet walls
Unfortunately for homeowners, they usually buy into homes that already have a set plumbing system inside. If the architect was not particularly mindful of the shared wet wall strategy, fixing even a small leak can become a nightmare for even experienced DIY enthusiasts. In such cases, leave the job of leak detection and repair to expert professionals. If you are in South Carolina, these Rock Hill plumbers can help.

Cleverly Place the Main Shut Off Valve
There could be many reasons why people in the contracting business decide to place the main shut off valve as far away from easy reach as possible, but we can’t find any good ones! When we mention cleverly placing the main shut off valves, do not assume that it needs to be placed in a cleverly hidden crawl space. Instead, place it in a location that’s easy to reach for everyone who might need to reach it in case of an emergency. A burst pipe and the consequent water damages are going to be so much worse, if the future homeowners cannot even find the main valve, or reach it in time.
For instance, let’s say that your main shut off valve is somewhere in the yard, but underground, in a room that can only be accessed with a key. If you are away from home when a pipe burst and someone wants to shut off the water supply to reduce how much damage is caused, it will be very difficult to do.
Incorporate the Wastewater Irrigation System
There are no advantages to be had in wasting water, so it only makes sense that the plumbing design naturally incorporates a wastewater irrigation system. It’s basically a design that diverts the dirty water from laundries, baths, and kitchens (not the sewer line!), right into the garden/lawn area.
However, this means that future homeowners should be warned about turning off the wastewater irrigation system if they are planning to use hard chemicals for cleaning. Do not forget to give them an option to do that, whenever they may need to.
Hire Architects That Understand Plumbing

When you look for an architect to design your home or some renovations, you will surely come across some that will tell you it is not their job to layout plumbing pipes. They usually say that the plumber can easily work with the plans he/she creates in order to do his job. If this is a situation you meet, just fire the architect and look for another one.
A person that does not understand plumbing plans and cannot incorporate important considerations into architectural plans should never be called an architect. For instance, since we mentioned the wet walls, the architect might end up creating a design that would force a plumber to create numerous wet walls, which is not at all ideal.
Final Thoughts
Plumbing and architecture do not seem to go hand in hand at first glance. But as you clearly noticed, there are some very important considerations that exist. It is very important to make sure that both the architect and the plumber work together in order to create something that is effective in terms of layout and usability.
In case you missed it!

