It may look like something out of Avatar or The Hobbit movie– but no, this is an actual house in Naucalpan, Mexico. The Organic Housewaq is a brilliant work of architect Javier Senosiain of Arquitectura Organica, renowned for his organic architecture. And while it looks like underground , that’s not quite the case. Let’s see organic house.
We think it is one of the most spectacular properties we have seen. This organic house is intimate, comforting, and cozy, also full of natural light. Moreover, there are stunning views that you can explore through the large oval windows.
When one of Javier’s daughters was studying in kindergarten, the teacher asked her to draw her house. Her drawing showed an undulating green roof with a semi-buried structure. She left out the giant head of the shark overlooking the garden. It led the school to call her mother and the school psychologist. But, the explanation turned out to be simple: her father is an architect.
What is an Organic House and the Inspiration Behind It?
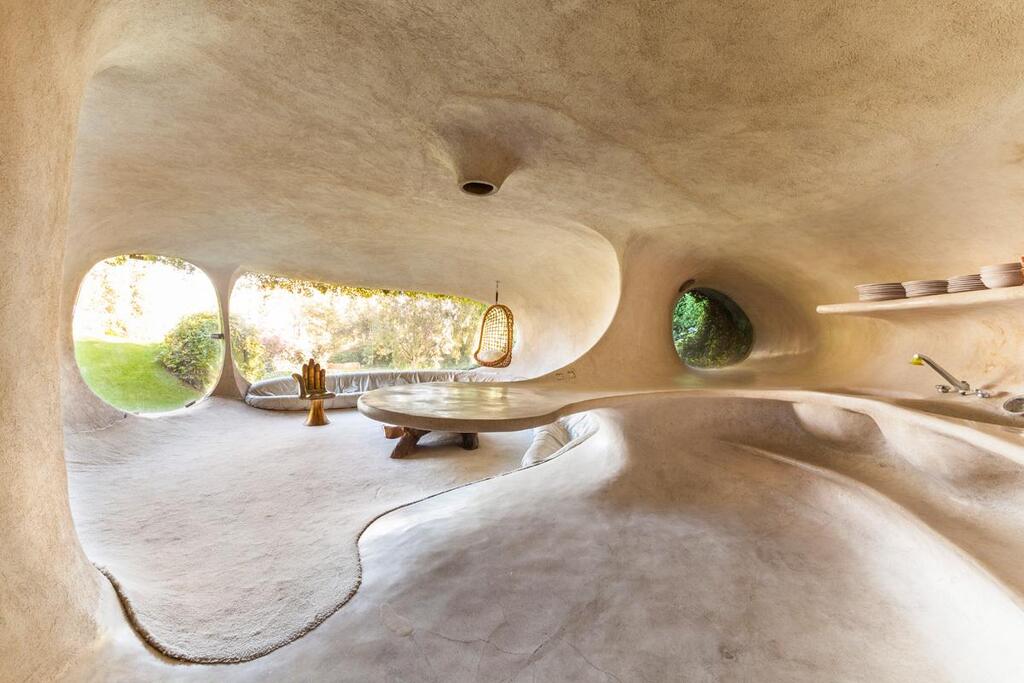
Modelled after the peanut shell shape, the house comprises two cavernous oval spaces connected by a narrow passageway. One house chamber has private areas mainly for night use, while the brighter chamber contains the social areas.
The idea for the house was first conceived and took its inspiration from a peanut shell: two roomy oval spaces with light, connected by a narrow, dimly lit passageway. The concept for this project was based on the elemental functions that a man needs: a place to live and socialize. The house comprises a living room, dining room, kitchen, and another place for sleeping, with a dressing room and bath. Also, the original concept of the house, embodied in two large spaces: diurnal and nocturnal.
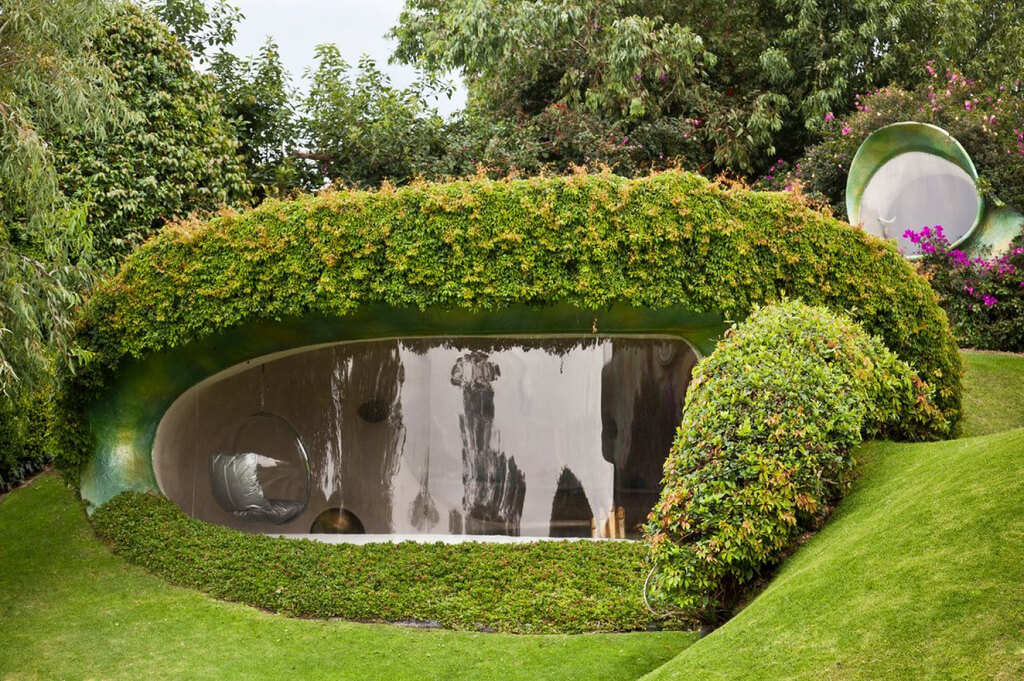
Javier designed this unique home to integrate with nature within the cape seamlessly. He said “The green dune wraps itself within the spaces almost completely, making it look like it is almost invisible. From the outside perspective, all people would see would be grass, bushes, trees, and flowers.”
What Was the Construction Process of the Organic House?
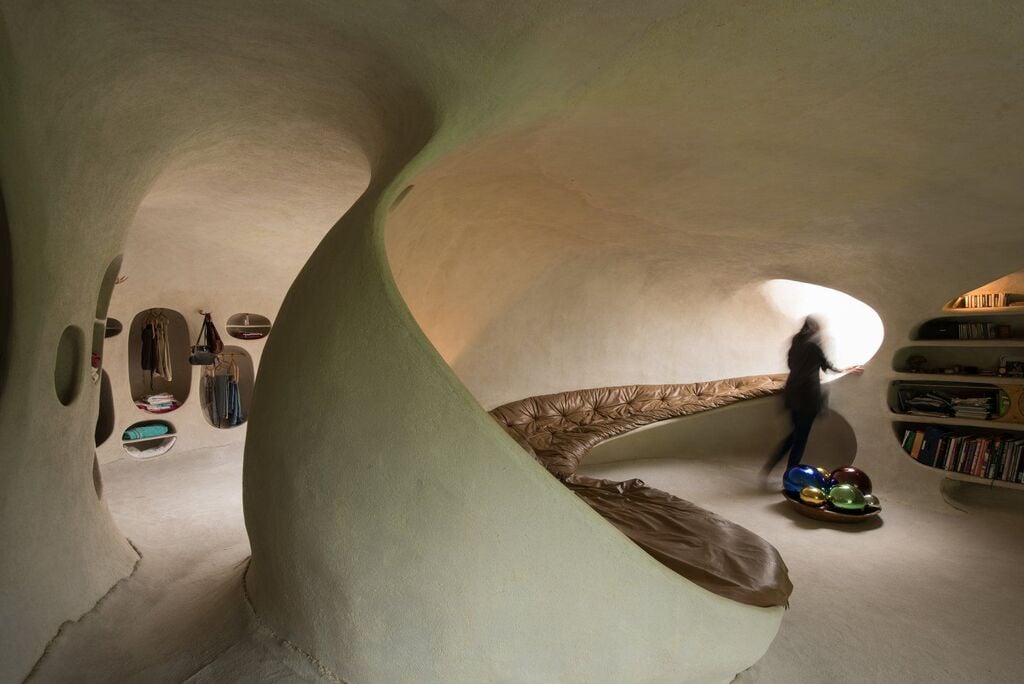
The construction process was initiated by placing the frame for the ferrocement over the prepared foundation. It resembles the skateboard park – shaping the wrapper with a metal frame. Iron rods bent into the form of rings placed inside, their height differing from one space to another. Roll the rods into a spiral shape.
Two sheets of chicken wire, interwoven with each other, we’re connected to it, creating the base to pour the concrete. You need to do this process after completing the framework. The ferrocement was pumped via a flexible hose using compressed air and was projected pneumatically onto the chicken wireframe. The great force and impact of the material were extremely compact. Later, the resistance of the cement increases by up to 30%.
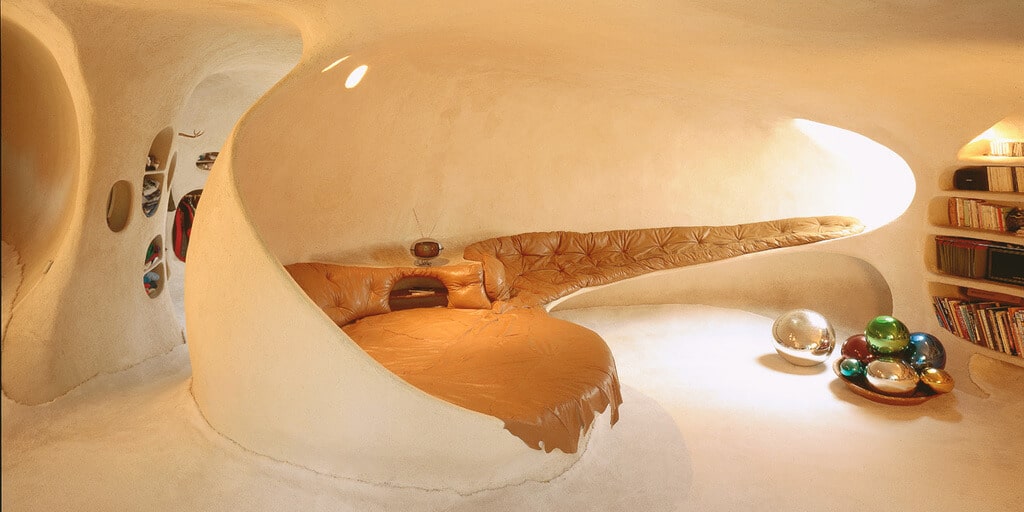
Javier initiated the process of covering the building with soil after completing the framework. The end product was a shell about 4cm thick, resistant due to its shape, waterproof, and easy to build. Moreover, you need to spray a final 1.9cm layer of polyurethane. It further functions like waterproofing and insulation for the structure.
During the construction process, it was necessary to maintain the continuity of the original design. Therefore, you need a pliable material, much like the modeling clay utilized to make miniature models. Other than meeting the requirement for plasticity, it was sure that this material should meet the requirements that will make it more than sculpting clay. After brief research, it was evident: ferrocement is resistant, pliable, and elastic. This material originates from reinforced concrete and was forgotten for an extended period. This material provided a monolithic sculpture.
What Does the Organic House Look Like?
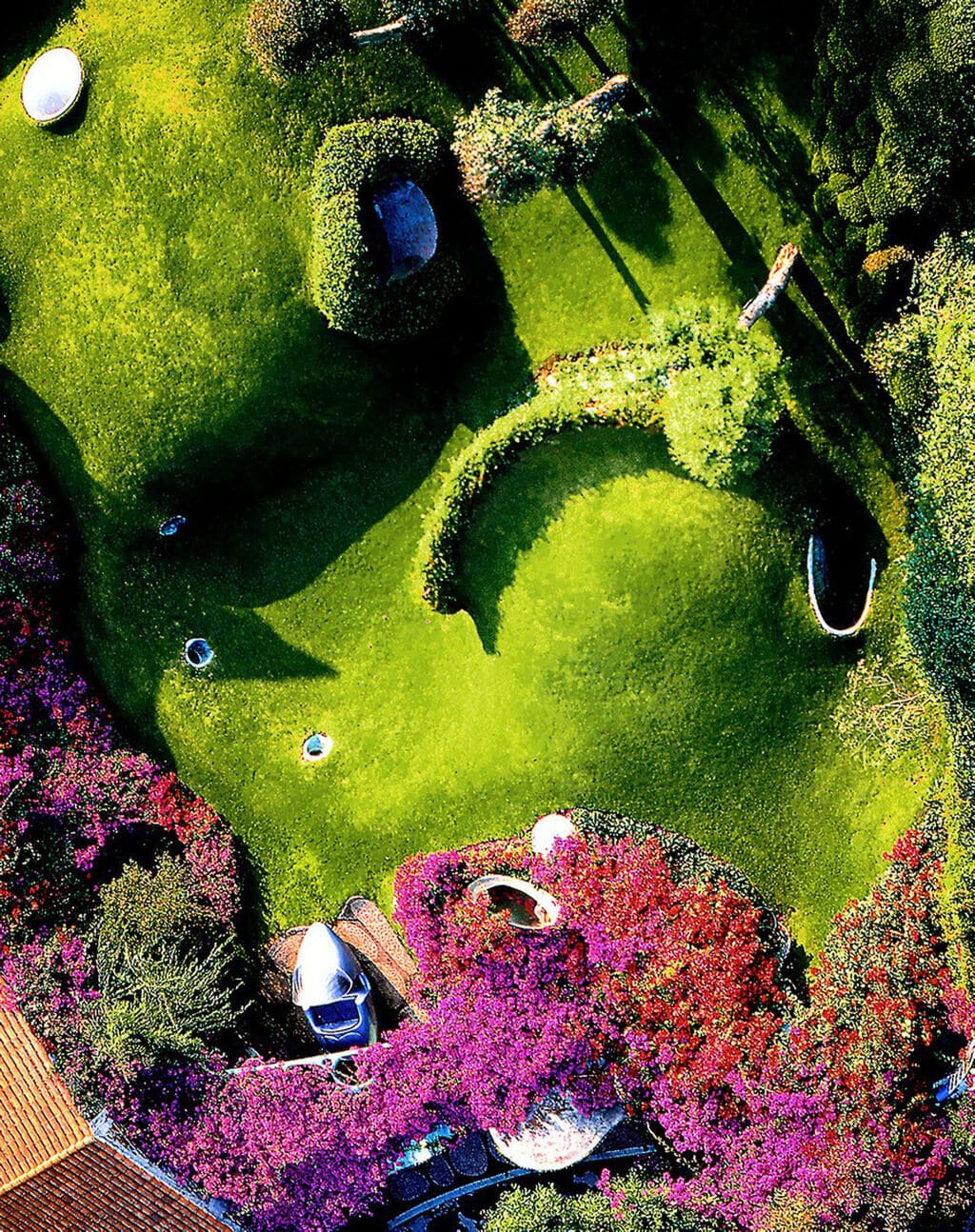
Although the interior of the house gives the vibes of an underground cave, the house connects well with the lush landscape by a large window. The walls, ceilings, and built-in furnishings have a layering of Ferro-cement with the blend of white cement and marble powder. The living room has a chair in the shape of a hand that is made by a Mexican artist, popularly known as Pedro Friedeberg and a Bubble chair by Eero Aarnio.
Upon descending a spiraling staircase, you will reach at the first oval chamber where the living, eating, and sleeping areas are. From here, a narrow tunnel leads to the second chamber where the sleeping nooks are.
Is It Dark Inside the House?
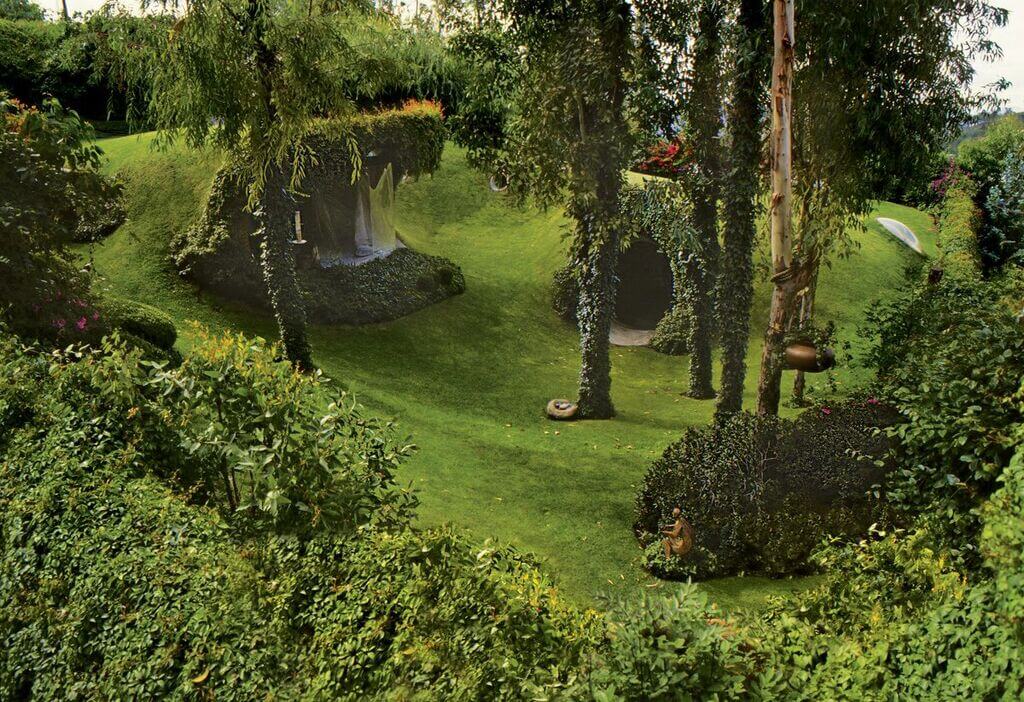
Despite being built underground, the interior contains natural light, permitted by a series of large windows in the curve that frame the luscious green surroundings. Meanwhile, the ventilation is accessible due to the aerodynamic forms of the dwelling that allow air circulation. Echoing the exterior topology, the house furnishings compliment well with the surroundings which facilitates circulation and makes the available area.
Contrary to what you might think, this semi-buried house is a lot sunnier and fuller of light than a traditional house because the windows can be anywhere. The domes allow the light and sun exposure from above.
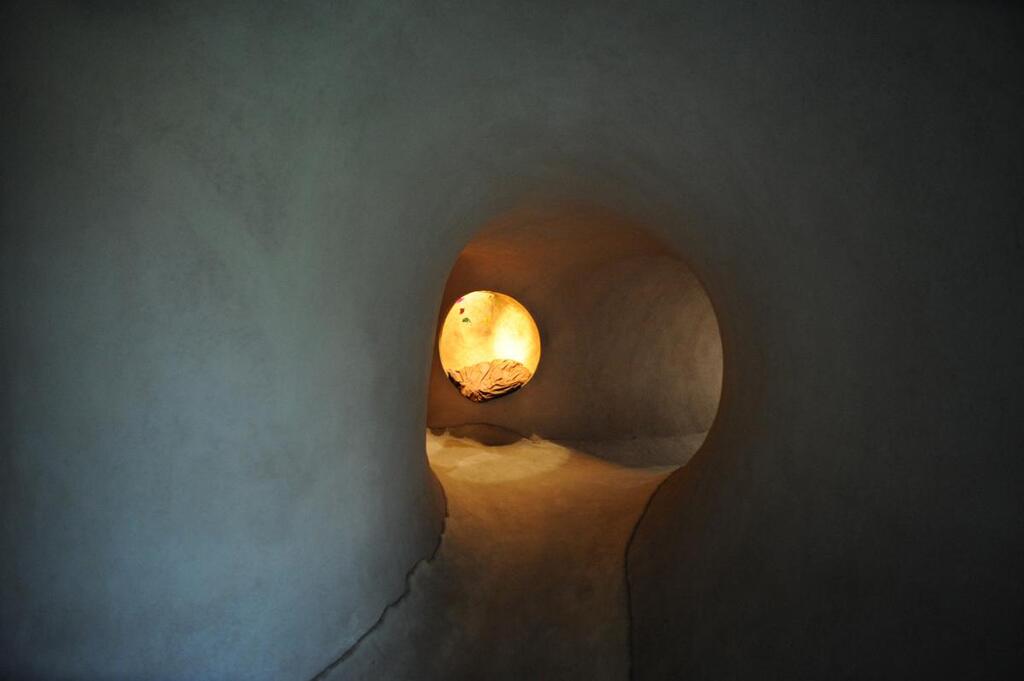
The grass and the dirt protect the membrane structure from wind, hail, sunlight, and the yearly wet-dry cycle. It helps to prevent dilations and contractions that would cause fissures and lead to humidity.
Is it Hot or Cold in an Organic House?
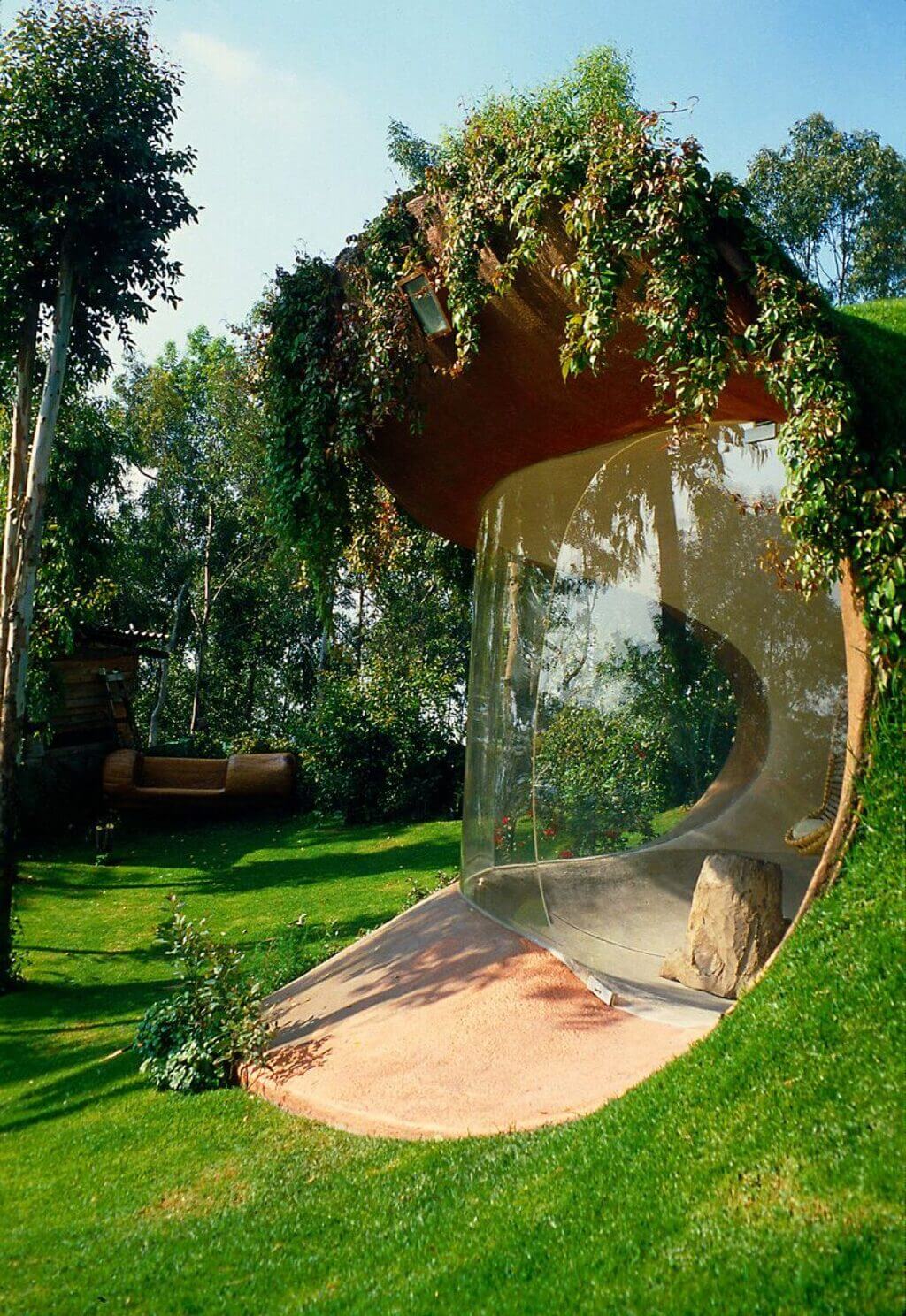
Like our body, the house temperature remains stable regardless of changes in the weather. The soil works like our skin – a moderator that controls variations in temperature by preventing the cooling and warming effects of the outside weather from rapidly changing the house temperature.
Temperatures inside and outside of the house turn out to be opposite from each other. When the summer arrives, the effect is such that temperatures inside are cool. When the winter comes, temperatures inside the house remain warm.
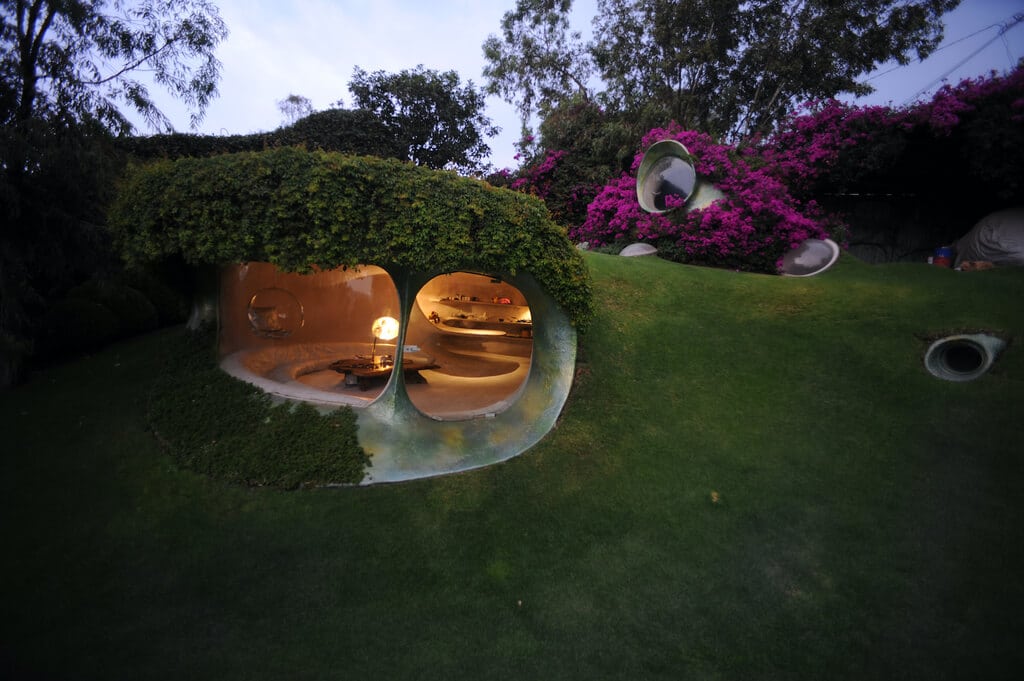
In other words, soil covering the house heats up when winter arrives and cools down when summer arrives. This process maintains a temperature of 18-23° centigrade all year long. The structure of the house helps in keeping the house warm during the winter season and cool in the summer. The evaporation of the plants, trees, and lawn transpiration oxygenates and refreshes the interior, thereby preventing atmospheric dryness, dust infiltration, and pollutants.
You will find a humidity level in the 40-70% range all year long in this microclimate. In other words, the vegetable epidermis functions as a nose that filters dust and maintains stable temperatures and a relatively comfortable humidity level inside. All of these characteristics help keep the inhabitants away from respiratory problems and ailments.
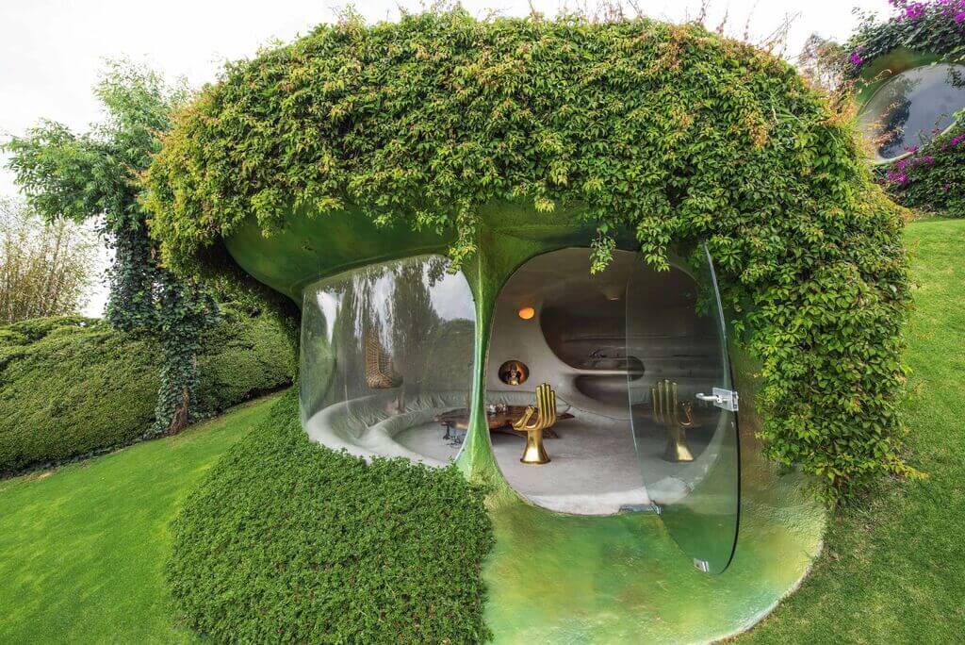
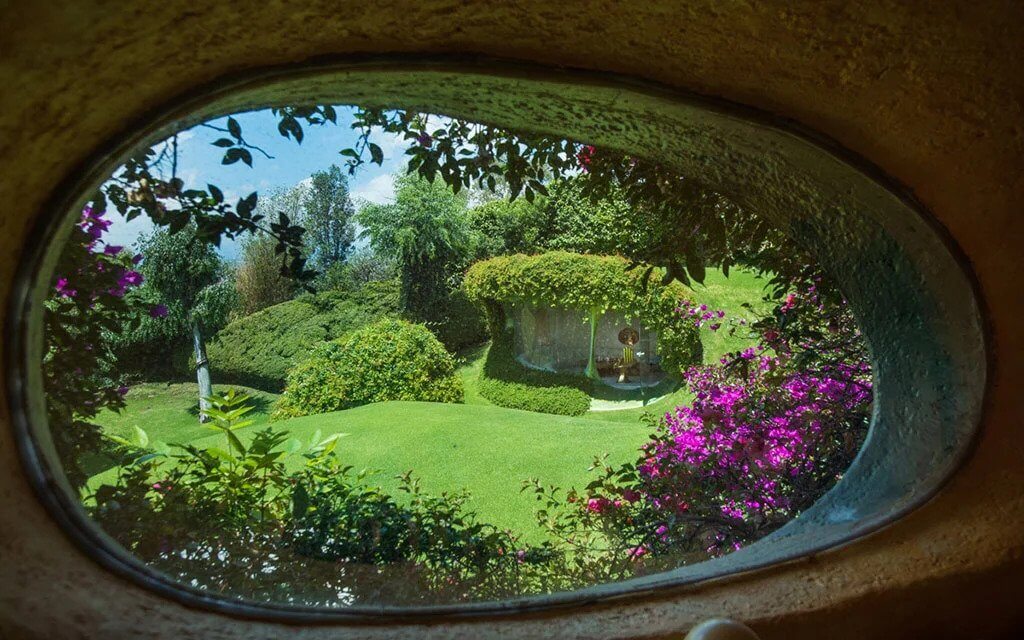
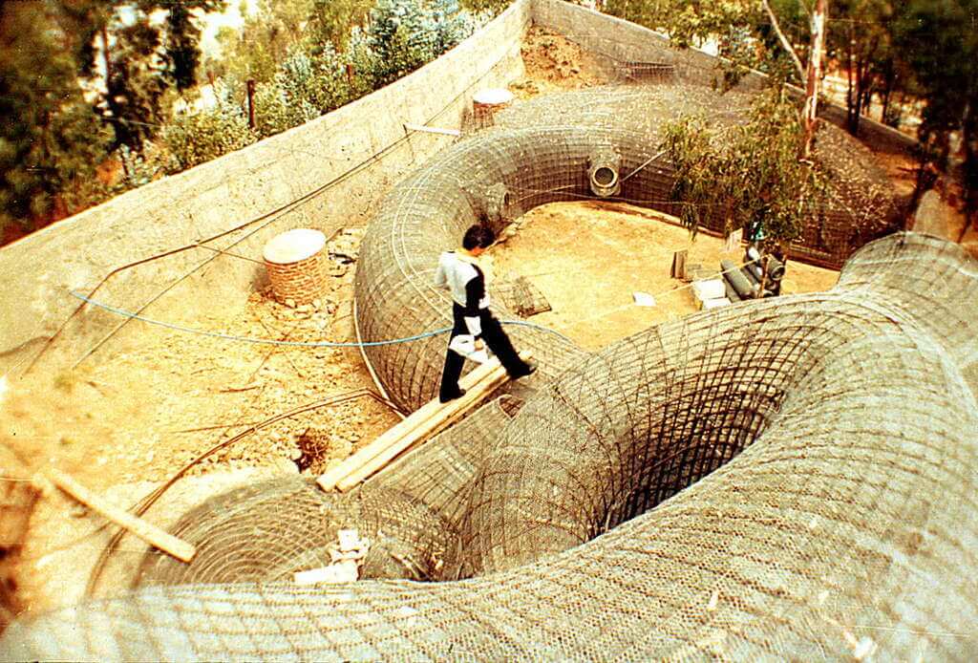
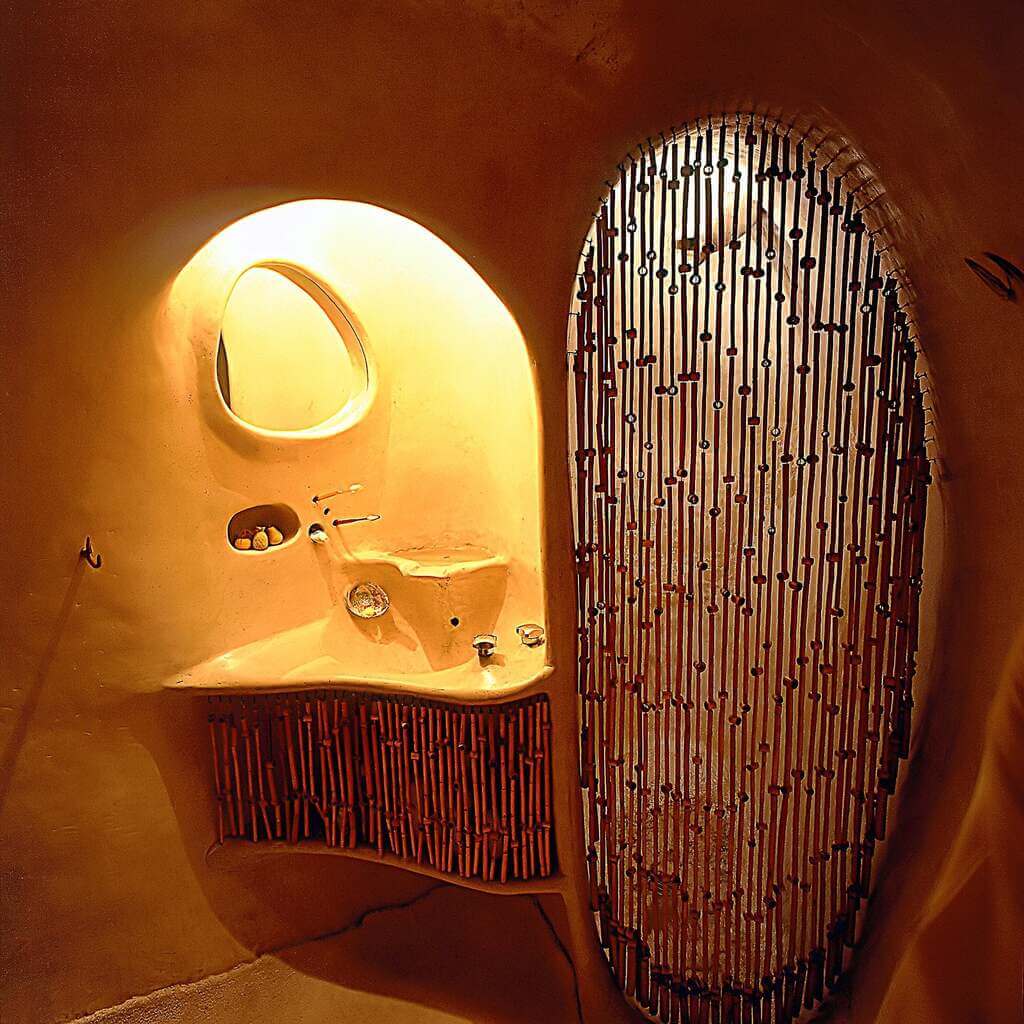
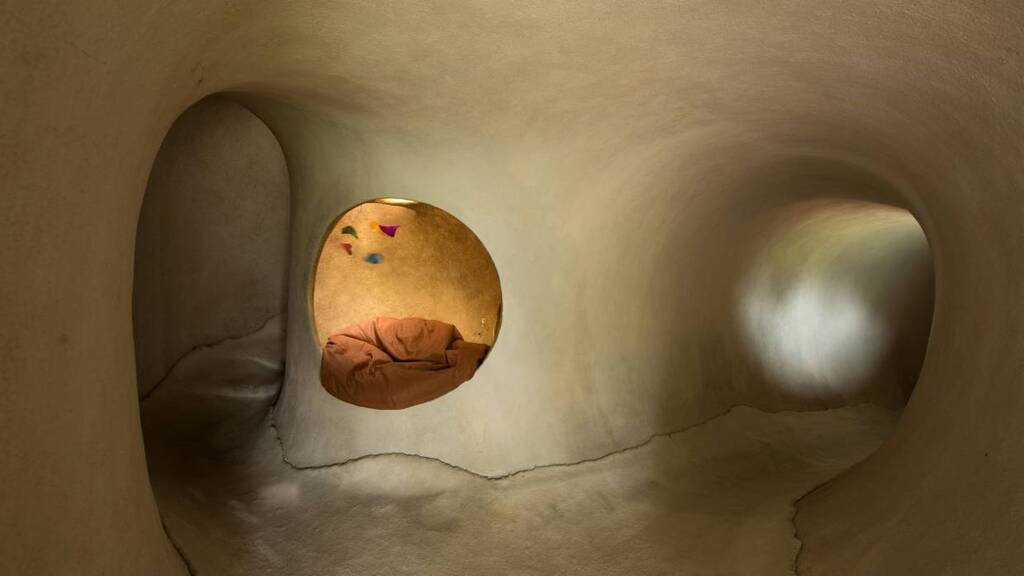
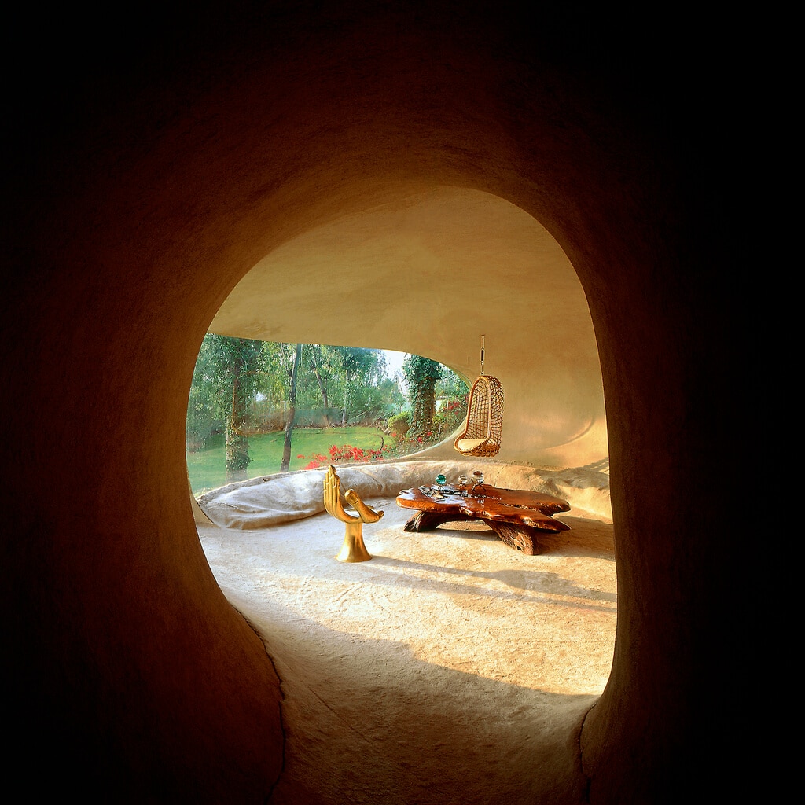
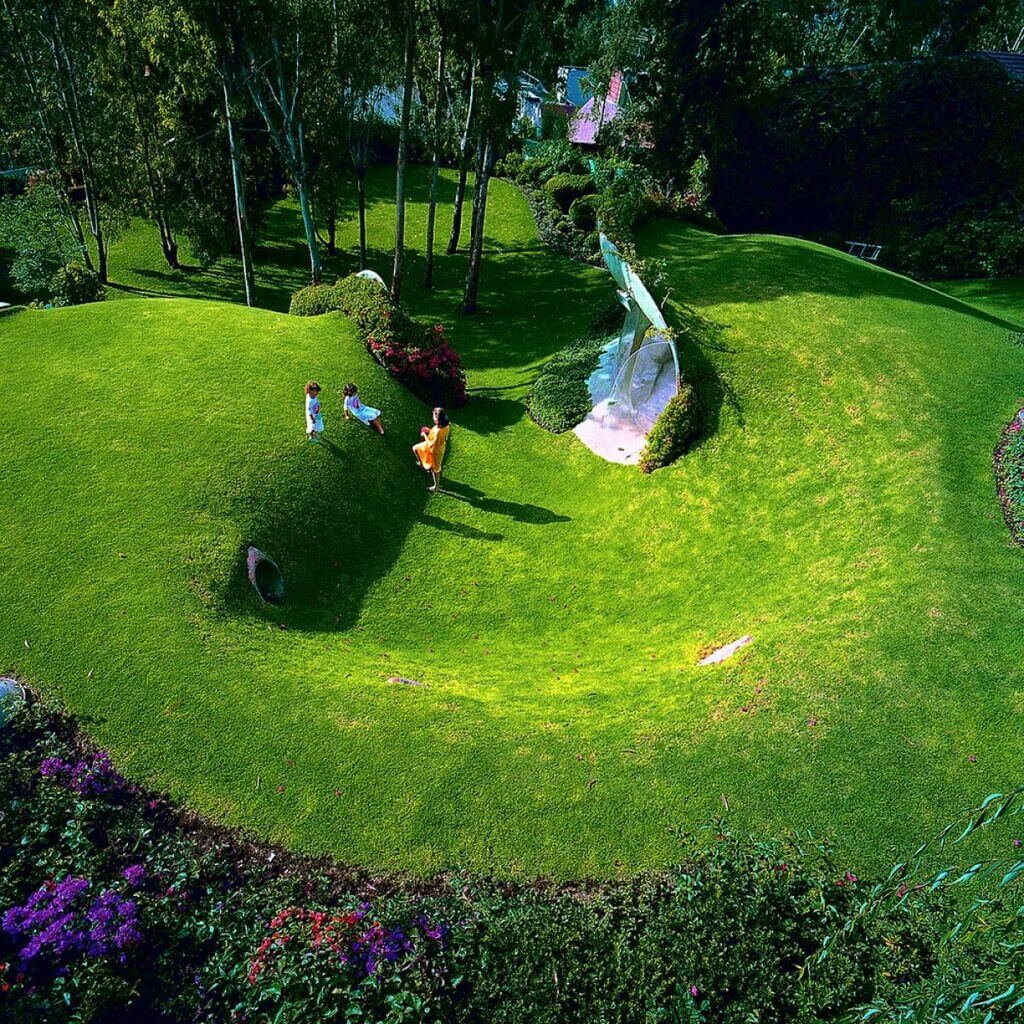
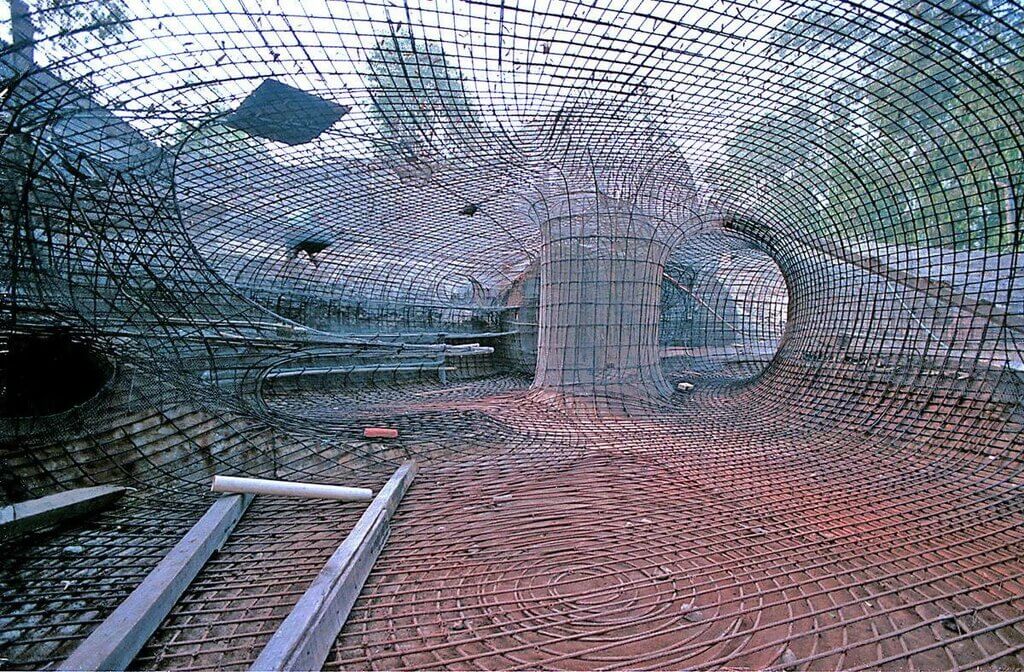
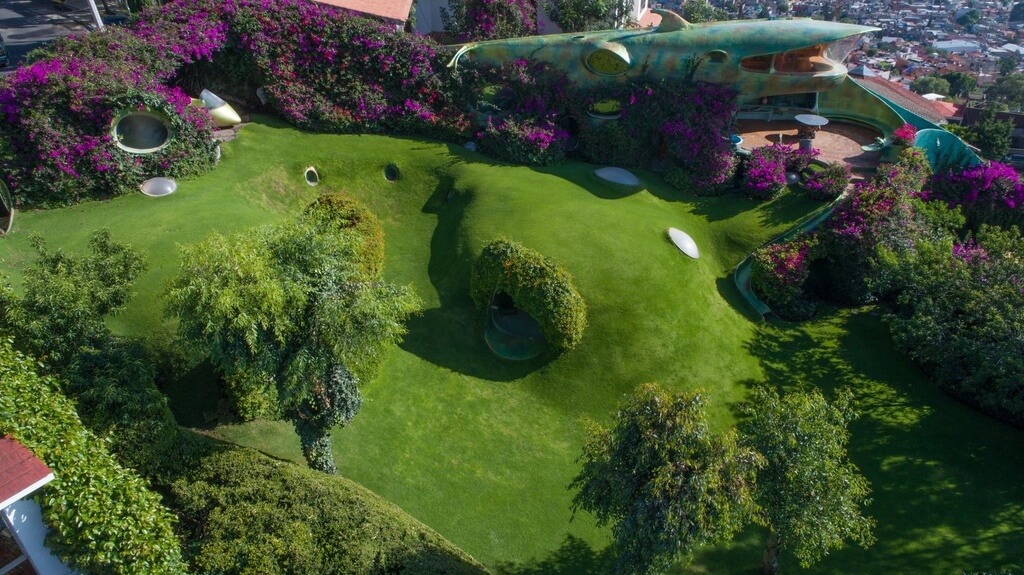
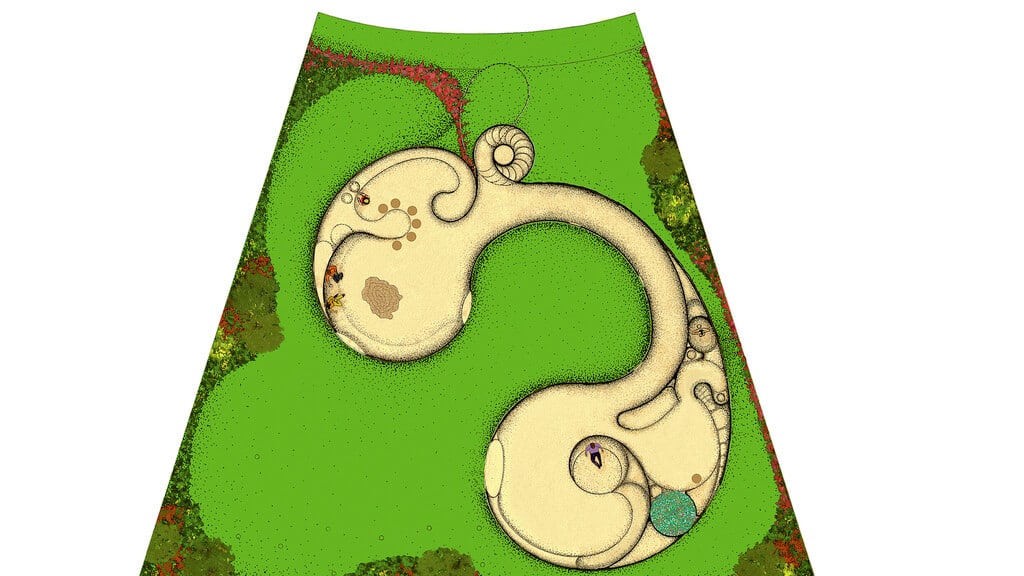
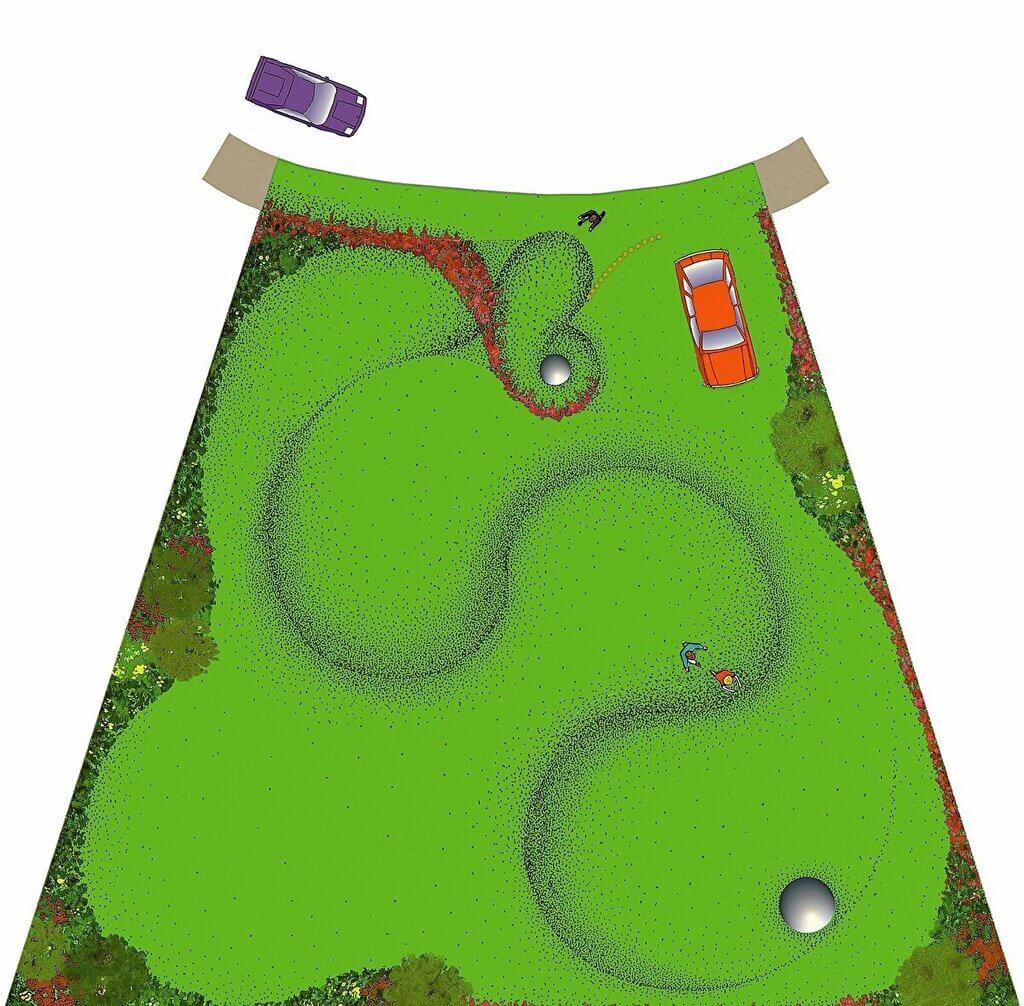
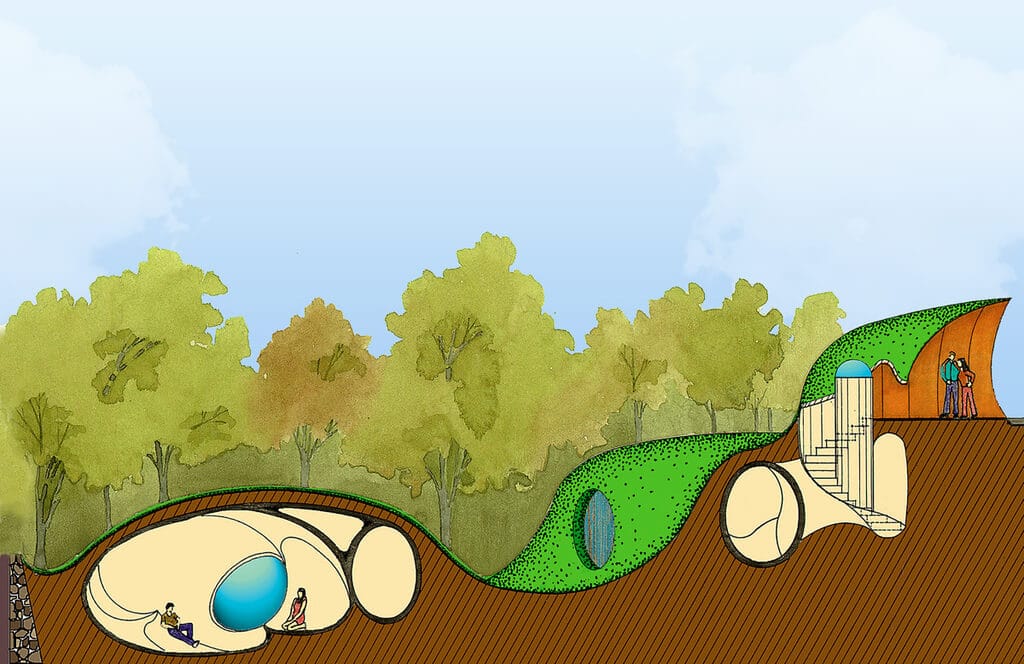
Conclusion
The organic house is a perfect example of ”organic architecture” that takes its shape from nature and minimizes the environment’s impact. The dune of green wraps itself around the inside spaces completely, making it look like it is almost invisible to the passer-by.
The Mexican architect Javier Sensosiain is also popular for his organic structure; he said, “To walk in the house garden is to walk over the roof of the house without even realizing it,”
Learn more:

