Not only medications are treated, but also architecture. A modern hospital is a technological, comfortable, and functional place. At the same time, it should be aesthetically verified in terms of architectural form and with a carefully thought-out interior. Note that effective design is not a whim at all, but the need to influence the subconscious of people who are treated and work in medical institutions. Here are 10 examples of healing architecture.
The architecture and design of hospitals should distract from sad thoughts, set in a positive mood, and grab attention so that patients do not have time to think about the disease.
We have compiled a selection of the most original hospitals in the world.
Tuberculosis Sanatorium “Paimio” (Paimio, Finland)
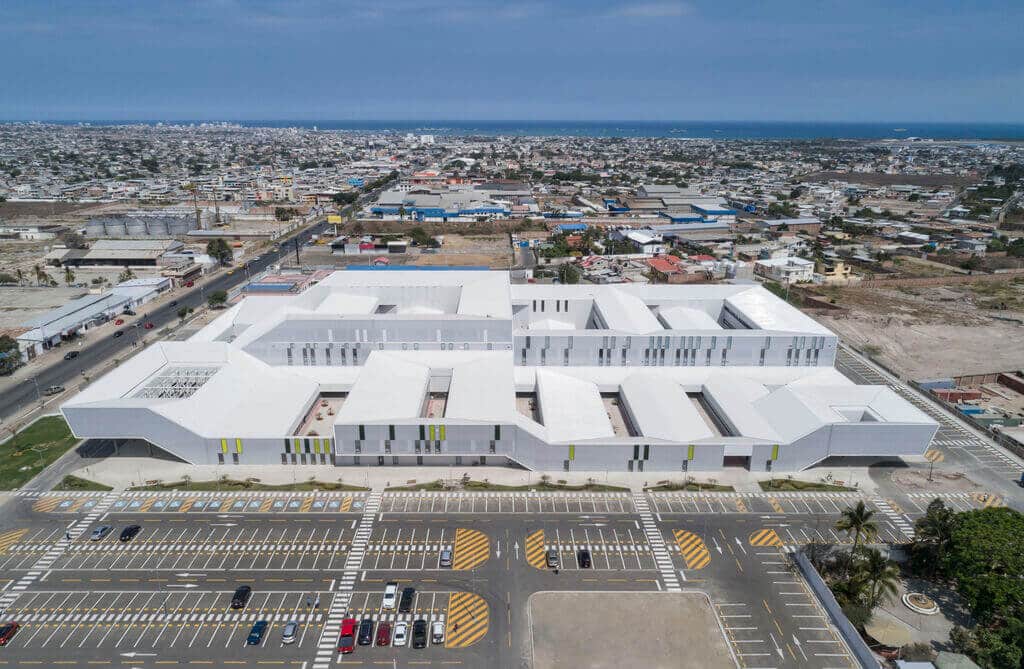
Tuberculosis sanatoriums built by Alvar Aalto during the second half of the 20th century became models for medical institutions across the nation. Now there is a center for working with children from disadvantaged families.
The sanatorium is built in a pine forest and is maximally open to the air and the sun. Alvar Aalto tried to pay attention to the interior arrangement: for example, for each patient in a double room, he came up with a sink with increased noise isolation so as not to disturb the neighbor when washing; developed beds and chairs with an adjustable tilt to better saturate the lungs of patients with pine air.
The building of the Paimio sanatorium is not only a unique monument of organic architecture but also a symbol of humanism, which has become an example for future generations of hospitals.
Manta City Hospital (Ecuador)
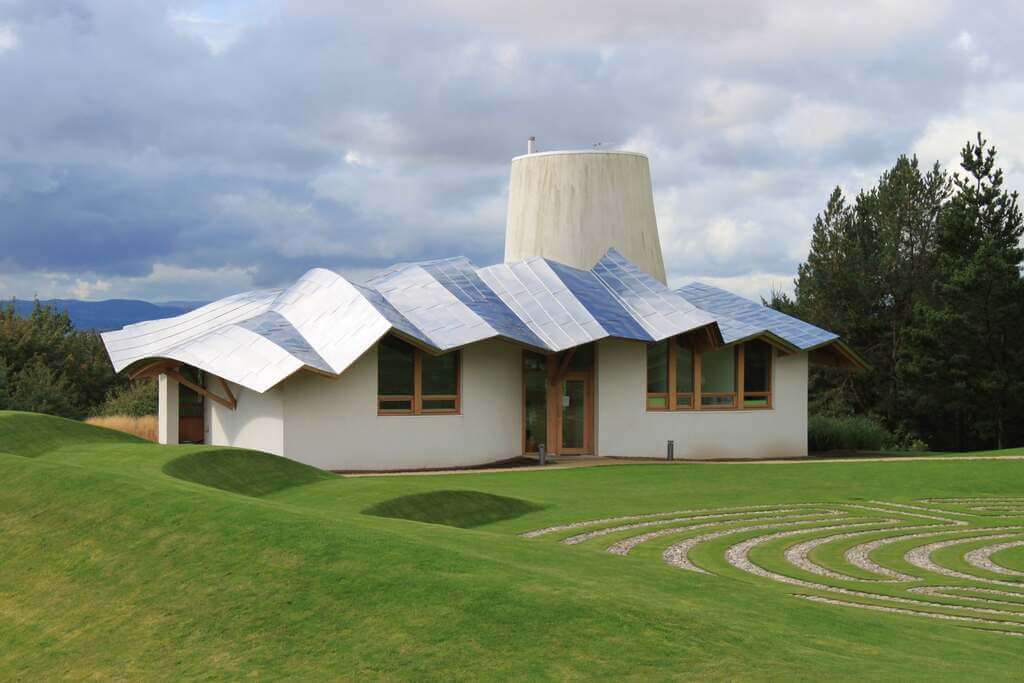
In 2016, the province of Manabi was hit by a massive earthquake, which completely destroyed the hospital in the city of Manta. A new building was needed and as soon as possible! Two years after the tragedy, the new hospital was able to receive the first patients.
The hospital was built taking into account the seismic features of the region, the building is designed in such a way as to minimize the number of victims and destruction during a new earthquake. The new hospital has become a real city pride and a reference hospital in Ecuador, thanks to such features as absolute inclusiveness, manufacturability, seismic resistance, and, of course, spectacular design.
Maggie’s Rehabilitation Center (Manchester, UK)
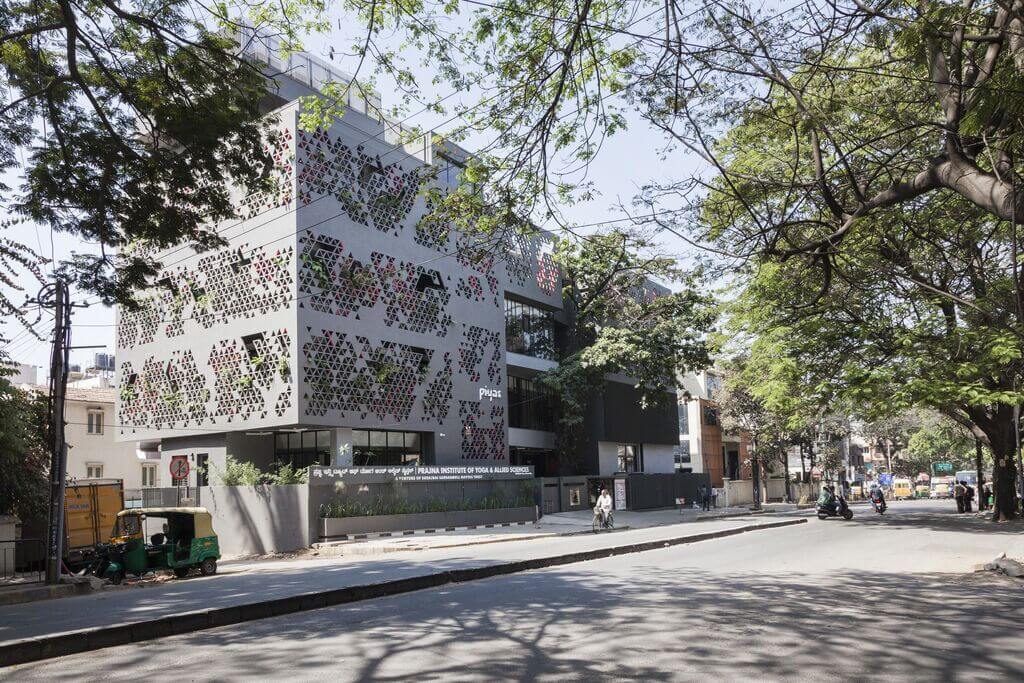
Maggie’s Rehabilitation Centers are being built in the UK and abroad as informational and psychological support for cancer patients and their loved ones. The idea of building such centers belongs to Maggie Keswick Jenks, wife of Charles Jenks, who died of cancer in 1995.
Thanks to the friendship of the Jenks couple with the world’s leading architects and the nobility of purpose, it is possible to attract very eminent masters of architecture to the design of buildings. The task of the designers is to create a small building with an original appearance and interior, giving positive emotions and a sense of peace.
The design of the center in Manchester is no exception. Norman Foster’s Bureau has created a small but very cozy building with a homely atmosphere, in the garden next to the oncology department of Christie’s Hospital.
The center contains a variety of spaces, from intimate seclusion to the library, gym, and places where you can get together for a cup of tea at a large common table. Individual furniture for the rehabilitation center was also designed by Foster’s designers.
Navyas Medical Center (Bangalore, India)
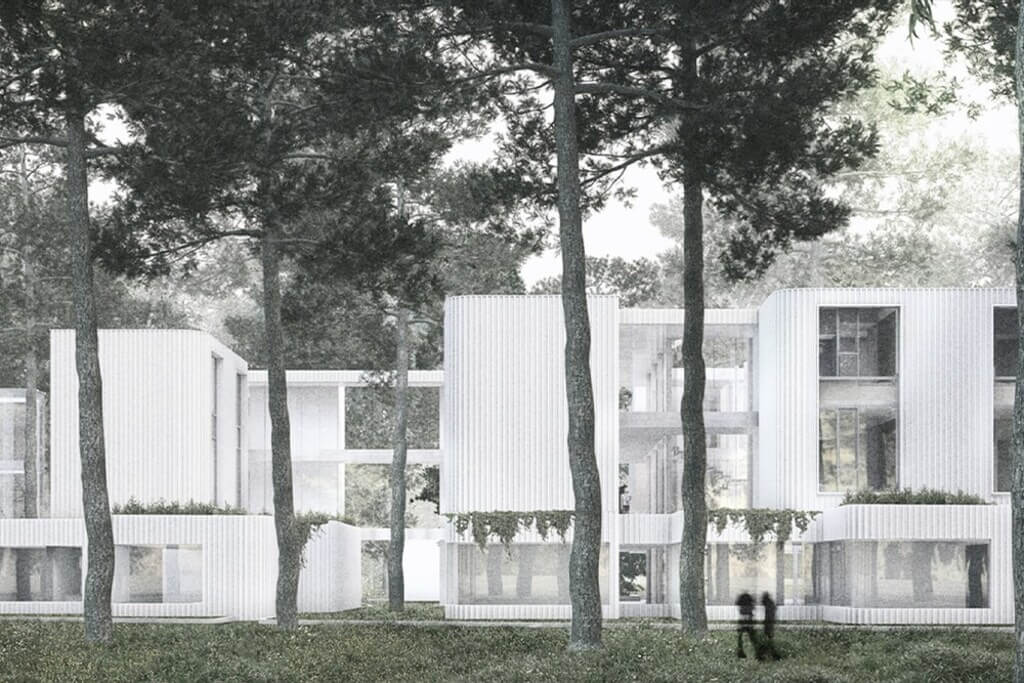
The Navyas Center is dedicated to healing and wellness, with a yoga terrace hall and an organic restaurant. The urban context became a big problem in the design of the building – the medical center had to be located in a busy, noisy, polluted area. The starting point of the project was the presence of a huge tree on the territory of the future construction. As a result, the medical center is practically immersed in greenery, architects and designers have managed to create a real oasis for relaxation and recovery amid the bustle of the city.
Erenkei Hospital for Psychiatric and Neurological Diseases (Istanbul, Turkey)
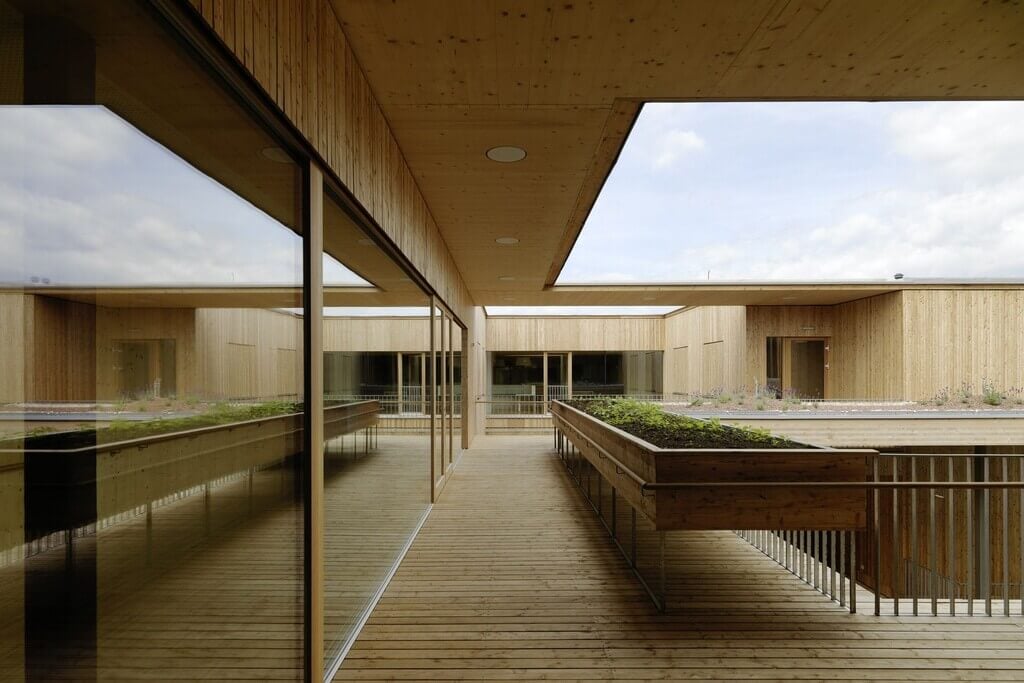
The all-new project by Kaat Architects offers patients a supportive setting that is separated from the city’s hustle and bustle, where they will find an environment conducive to healing.
Now, on the site of the future clinic, there is an old psychiatric hospital, which does not meet modern requirements, surrounded by a high fence. Patients, rather, feel like prisoners here, despite the well-landscaped area.
The new project involves the preservation of historic wooden buildings that will be used as workshops, the creation of modern buildings, and instead of tall fences – dense gardens, and park areas. The hospital buildings will be built on mini-piles in order not to disturb the existing root system of the pine trees growing here. Thus, it will be possible to arrange buildings in close proximity to trees and create the effect of complete immersion of architecture in nature.
There are many interesting and unusual objects in this country with beautiful nature. Whether you are a real estate investor or just looking for the perfect home in a prime location, buying a Turkish property will be the game that is worth every candle.
Nursing Home Andritz (Graz, Austria)
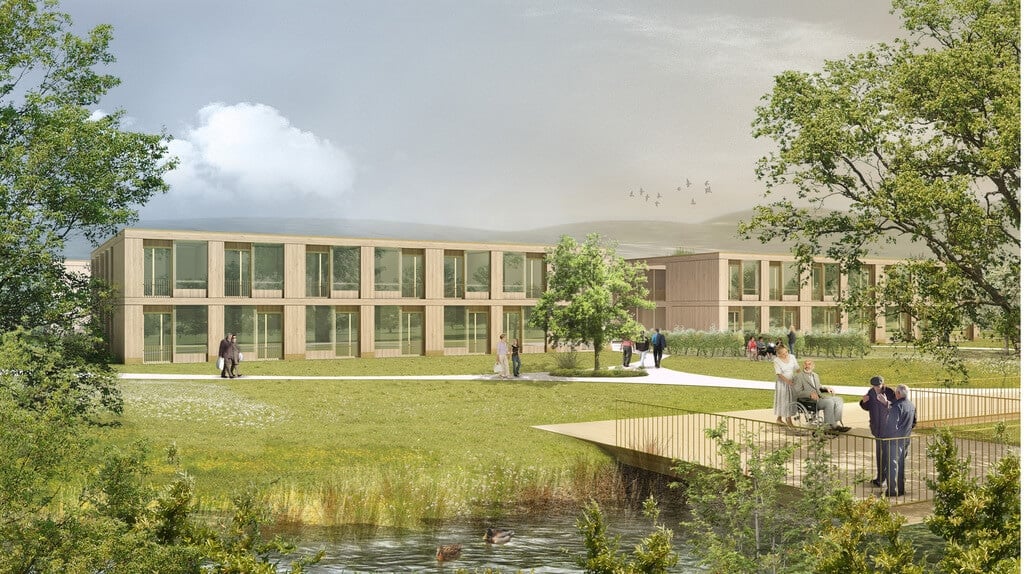
A complex of houses for 105 elderly people was built on Statteggerstraße in Graz, in an area far from the noise of the city and in the immediate vicinity of the Andritzbach stream.
The complex consists of four two-story residential buildings located around an open “plaza” designed for various events. Elderly people mainly live in spacious single rooms with wide balconies.
Hirano Clinic (Hirano, Japan)
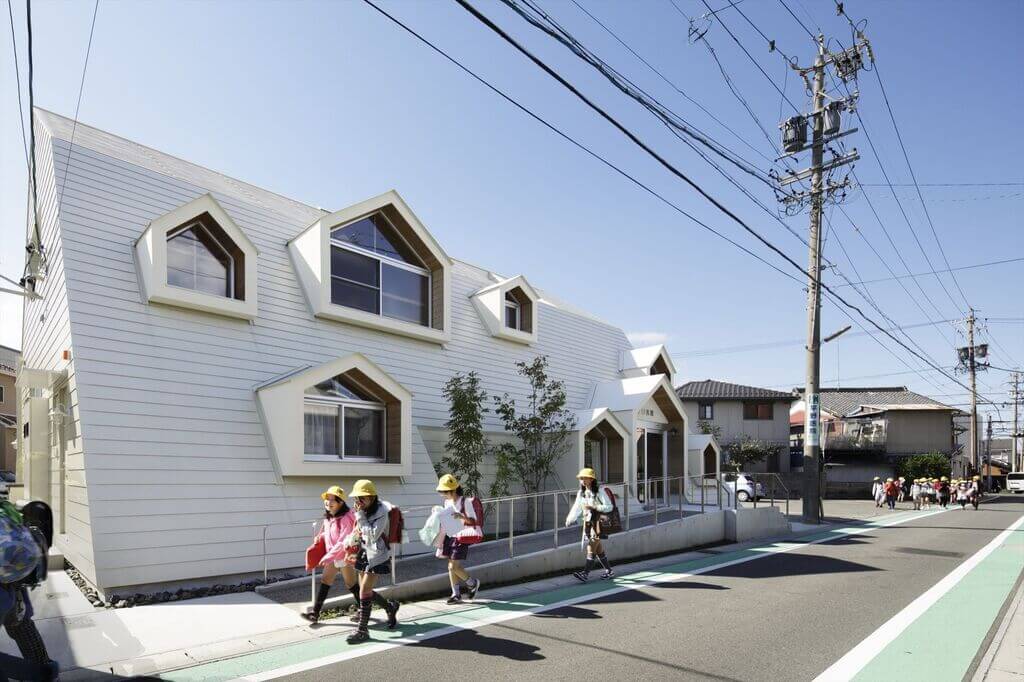
The building consists of a family clinic that provides medical care to both children and the elderly. The unusual compact form with an asymmetrical roof and light facades is designed to create a welcoming and friendly atmosphere, especially since there is a primary school in the immediate vicinity of the clinic. The building fits perfectly into the context of a small town and has become not only a place for providing medical care to the population but also a local landmark.
Hospital Building Santa Fe De Bogota Foundation (Bogota, Colombia)
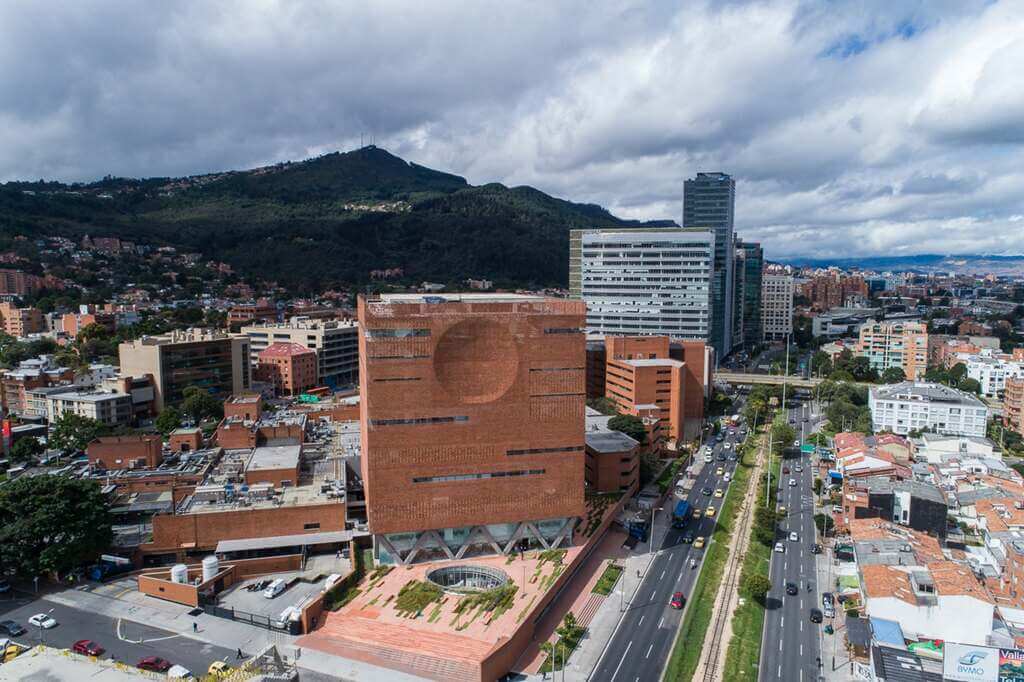
The new building of the Foundation Santa Fe de Bogotá hospital, designed by the architects of El Equipo de Mazzanti, continues the brick theme of the already existing medical complex. But the peculiarity of the building is that the authors decided to abandon the usual brickwork and created a whole system of metal cables and fasteners, with the help of which openwork, patterned brick facades were obtained, providing the interior spaces with natural sunlight.
The building has 12 floors, which, in addition to treatment facilities, include an assembly hall, a coffee shop, and other commercial premises, as well as a roof garden where patients can spend time enjoying flowering plants and clean air.
Hospital of Rey Juan Carlos (Mostoles, Spain)
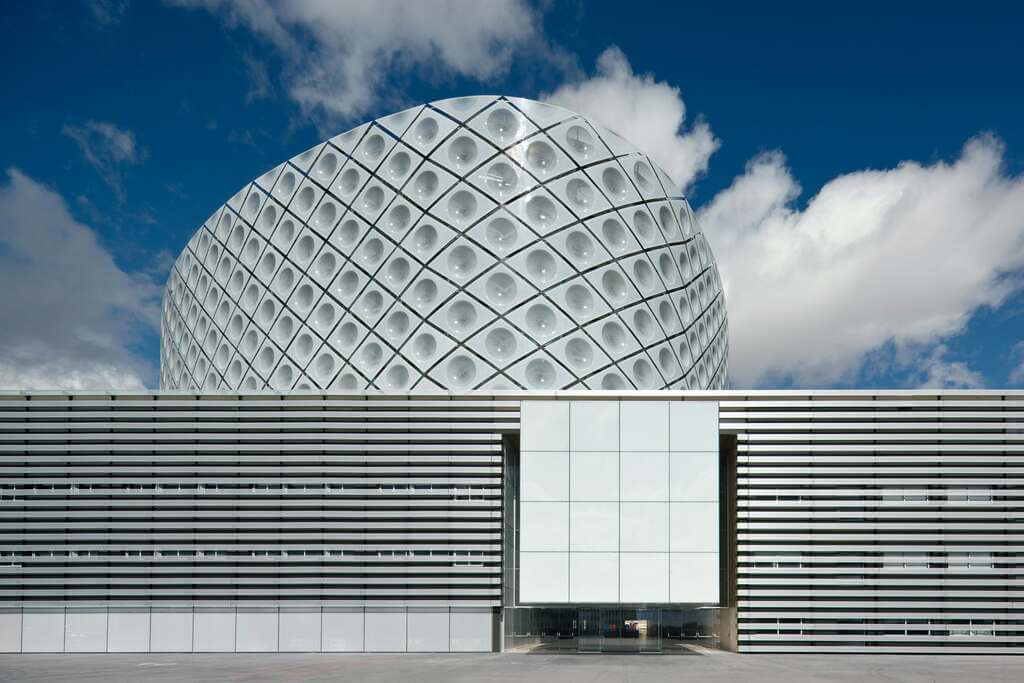
The new hospital, located in the Mostoles Science Center near Madrid, has become a real “medicine” for patients. The author of the project, Rafael de la Oz Castanis, rejected the block system, as he considers it depressing and completely unacceptable for medical institutions.
Efficiency, light, and silence are the three main principles on which this architect’s work is based. On a rectangular stylobate, he placed two low oval-shaped towers. Inside the towers, there are vast atriums with landscaping, reception rooms, and other premises. The structure is very well thought out,
Lou Ruvo Brain Health Center (Las Vegas, Nevada, USA)
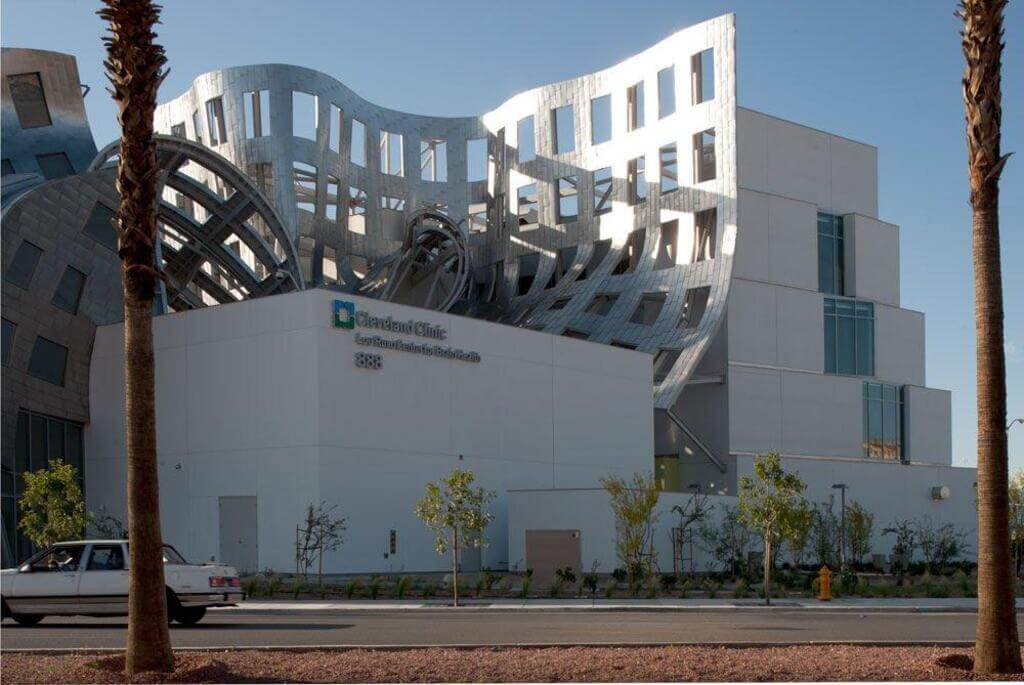
Lou Ruvo Brain Health Center is engaged in research and treatment of neurocognitive diseases such as Alzheimer’s, Parkinson’s, Huntington’s, and others. The idea for this center belongs to Larry Ruvo, a large distributor of spirits, whose father, Lou Ruvo, suffered from Alzheimer’s for a long time.
The center includes clinical, research, outpatient offices, laboratories, consulting offices for medical practitioners and health researchers, a library, an event space, an interactive “museum of the mind”, a kitchen, and an outdoor café.
Conclusion
To create the project, Frank Gehry was invited, who agreed to participate in the project after he learned about the tragedy of Larry Ruvo. The design concept of the complex is a metaphorical interpretation of the functional asymmetry of the two hemispheres of the brain, its “creative” and “logical” halves. Local materials were used for construction and desert plants for landscaping to conserve water for irrigation.
Explore More

