We all have a rough idea of our dream home, about how many rooms, the kind of layout, and how we want it to look. However, one thing that often gets overlooked is the front elevation design. It’s the first thing people notice and sets the tone for the house.
These days, there’s no shortage of options. From sleek, modern facades with glass and metal to classic looks with pillars and decorative elements, the front of your house can reflect your style and make a strong statement. Many homeowners are also leaning toward eco-friendly touches like vertical gardens and natural materials.
Whether you’re building from scratch or updating your existing home, finding the right front elevation can help bring your vision to life.
In this blog, you’ll find a curated list of popular and practical normal house front elevation designs, something for every taste and budget.
What Is A Normal House Front Elevation Design?
A normal house front elevation design typically refers to the exterior view or facade of a house as seen from the front. A typical house front elevation design is how a residential building’s front exterior is represented visually. It includes all the aesthetic features, colors, and architectural components that go into making up the house’s facade.
The front elevation design creates a first impression of the house and conveys the design’s aesthetic, character, and practicality. It also includes features like windows, doors, rooflines, siding, trim, and landscape components. Depending on the tastes of the homeowner and the surrounding architectural context, typical house front elevation designs can range greatly in style, from modern and minimalist to traditional and grandiose.
Types Of Normal House Front Elevation Designs
Elevations describe how a property looks from different angles. You can decorate your property with these different types of elevation:
- Front elevation: This type of elevation mostly covered the facade of the building, including the front porch, windows, and entrance.
- Rear elevation: This refers to the regions that are located behind the house, including gardens and parking lots.
- Side elevation: Any wall that is neither front or back forms an elevation known as the side elevation. The house’s depth and other elements are covered in the side elevation.
- Split elevation: This term refers to floor levels that are staggered. Split-level properties consist of several floors that are connected by short staircases or ramps.
Now let’s check out the latest and most stylish normal house front elevation designs:
1. Glass Front Normal House Elevation Design
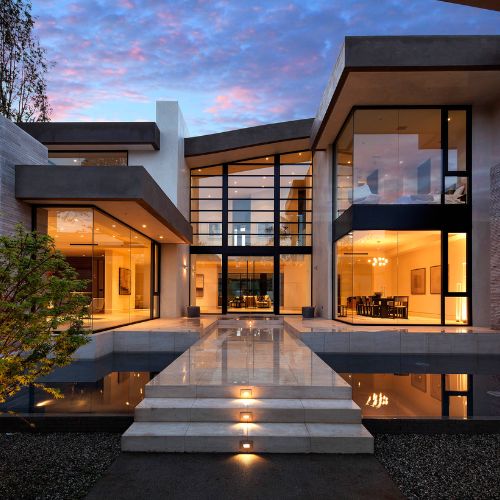
Do you want your house to look modern and elegant? If yes, try the glass front house elevation design.
Glass front elevations exude a sense of modernity and openness. With floor-to-ceiling windows and minimalist framing, these designs maximize natural light and offer uninterrupted views of the surroundings. Large glass windows and doors blur the lines between the interior and exterior, offering breathtaking views and a sense of openness.
2. Front Elevation Design for Double-Floor House
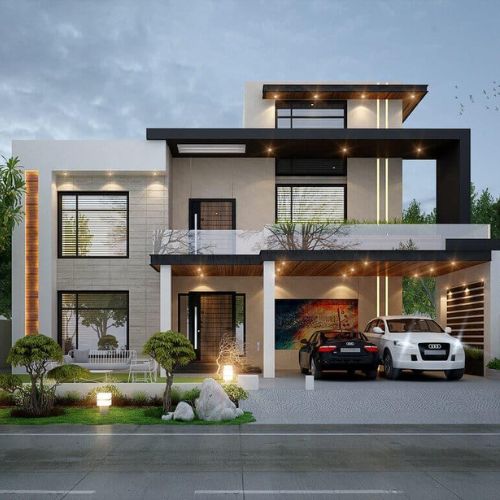
Double-floor houses offer more space and flexibility in design. This is why it’s important to choose a design that showcases architectural depth and dimension while providing more functionality. From cascading balconies to layered facades, these designs often feature a combination of materials and textures to create visual interest. You can also think about adding double-floor elevation features like symmetrical windows and doors on both floors to create a balanced look.
3. Modern Normal House Front Elevation Design
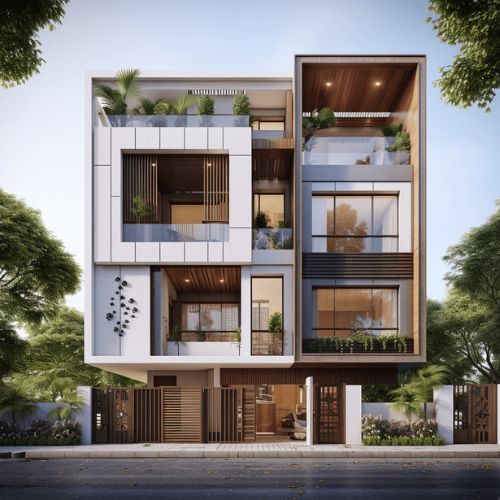
Get your home a makeover with this type of elevation design. This is the ultimate modern double-floor house front elevation that features clean lines, minimalist aesthetics, and a focus on functionality. For a more contemporary twist, embrace clean lines, geometric shapes, and asymmetrical features. Large floor-to-ceiling windows with minimal frames and a neutral color palette create a sleek and sophisticated look.
4. Front House Compound Wall Elevation Design
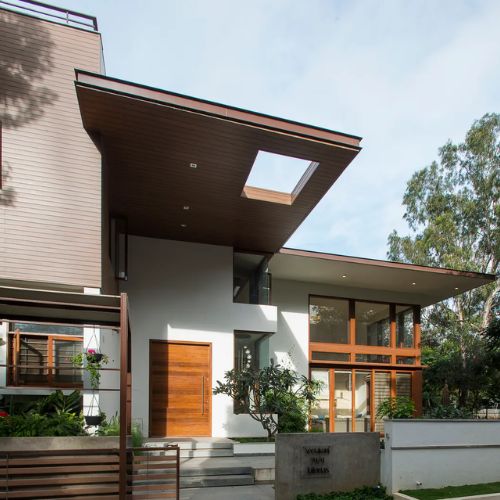
Don’t forget about the importance of your compound wall! Your compound wall is also crucial. Your compound wall’s elevation should beautifully complement your house’s designs. Combine materials such as brick, stone, or precast concrete to achieve an overall aesthetic appearance. Including pillars, gates, or decorative lighting may also improve the curb appeal. From simple brick or stone walls to elaborate wrought iron gates and decorative motifs, you can select any design option.
5. Single-Floor Normal House Front Elevation Design
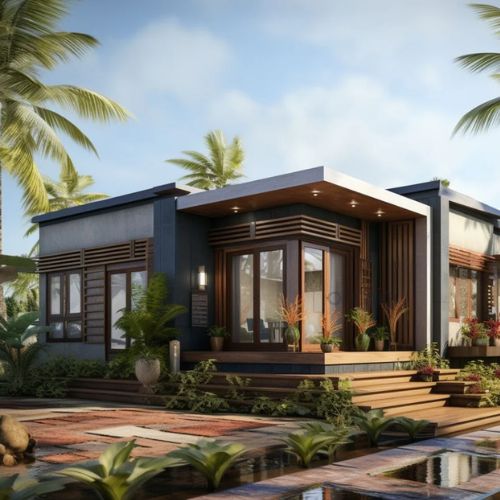
Single-floor houses are perfect for those seeking functionality and a cozy atmosphere. A classic single-floor elevation features a low-profile roofline, a welcoming porch, and a symmetrical layout. This timeless design exudes charm and comfort. From classic ranch-style homes to modern bungalows, single-floor house front elevations showcase a diverse range of architectural styles, each with its own unique charm and character.
6. Modern Villa Exterior House Design
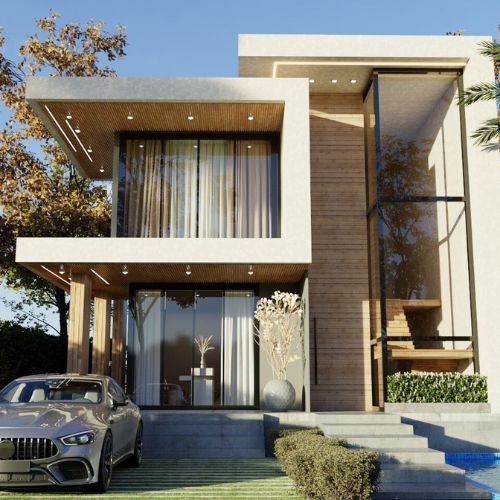
Modern villas are recognized by their flat roofs, open floor plans, and minimalist aesthetics. To get a similar front elevation design, use elements like expansive glass facades, structural rooflines, and a spacious house plan to blur the lines between indoor and outdoor living. Other things to include in your modern villa exterior are cantilevered balconies, infinity pools, and landscaped gardens. This will help you to create a luxurious and contemporary feel.
7. Pillar-Style House Front Design
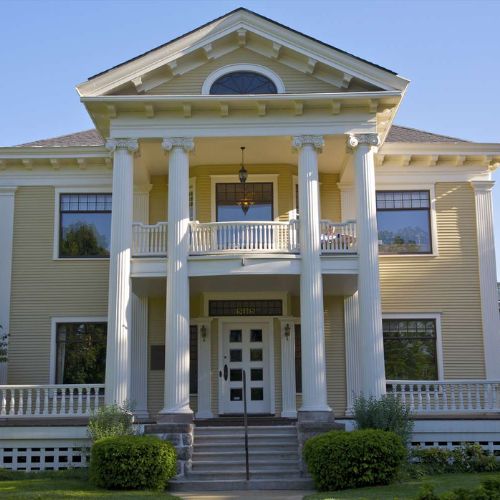
If you want to add a touch of grandeur and elegance to your home, go with a pillar-style front house design. Look at the above image for reference and see how these grand pillars flank the entryway while creating a sense of arrival. This design works well for larger houses or those seeking a more classical aesthetic. This type of normal house front elevation design consists of sleek pillars, stately columns, and minimalist detailing. Other noticeable features are symmetrical layouts, elaborate entryways, and beautiful landscaping.
8. Small Normal House Front Elevation Design
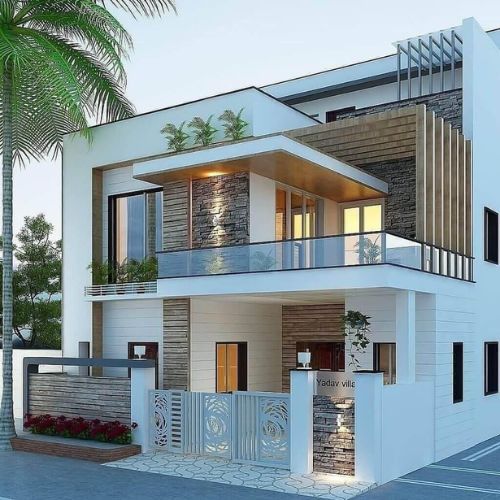
Don’t get into thinking that normal house front elevation designs are only for large homes or villas! Take a look at the above property and you’ll understand how easily you can make your small house look amazing. It’s basically about maximizing space and functionality without compromising on style. Utilize space-saving techniques like vertical lines and strategically placed windows to create an illusion of height.
9. Traditional House Front Elevation Design
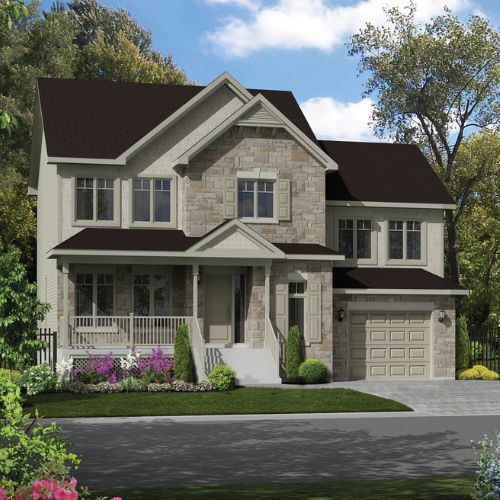
Embrace timeless elegance with a traditional house front elevation design. This style often features symmetrical layouts, brick exteriors, and decorative elements like shutters and window boxes. Ornate detailing, pitched roofs, and symmetrical layouts are other important details of this type of house elevation design. It gives an inviting and warm feeling of nostalgia and stability to the front design of house.
10. Elevation Design for Three Floors
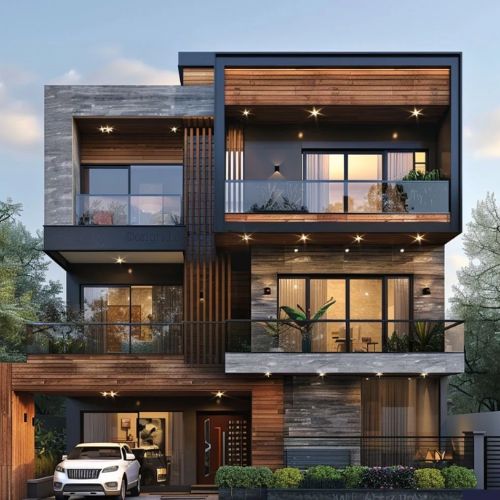
Three- story house means you’ve got plenty of space to experiment. You can play with scale, proportion, and visual hierarchy to create something unique and personalized. There are several options to try in this type of normal house front elevation design, from towering facades with cascading balconies to sleek modernist compositions with vertical elements. You can also include architectural elements like rooftop terraces, sky gardens, and sculptural forms to make your home stand out in the neighborhood.
11. Stone Ground Floor House Elevation Design
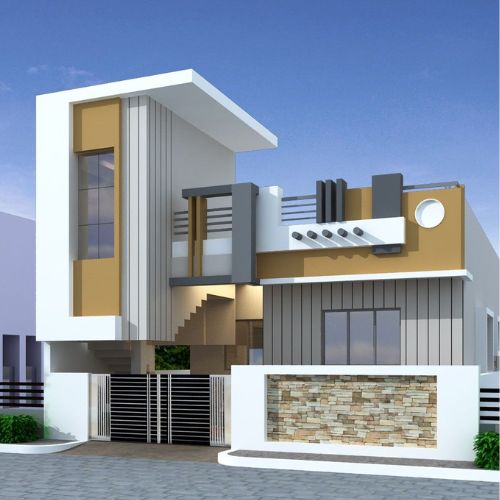
To add visual interest to your property, use materials like stone and concrete. These two things can be used in different forms and ways, including exposed concrete walls and natural stone cladding. You can use these raw materials to create various designs and textures in different places like floating staircases, exteriors, or entryways.
12. 3D Front House Elevation Design
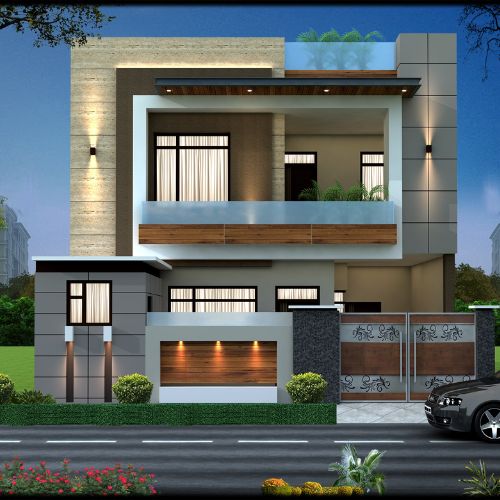
Take your design visualization to the next level with 3D elevation designs. 3D elevation designs bring architectural concepts to life, allowing homeowners and architects to visualize the house design. So, if you want to update something or don’t like the design, you can make changes to it and get what you truly want. This is a simple step, as the elevation design is prepared way before construction begins.
13. Simple Normal House Front Elevation Design
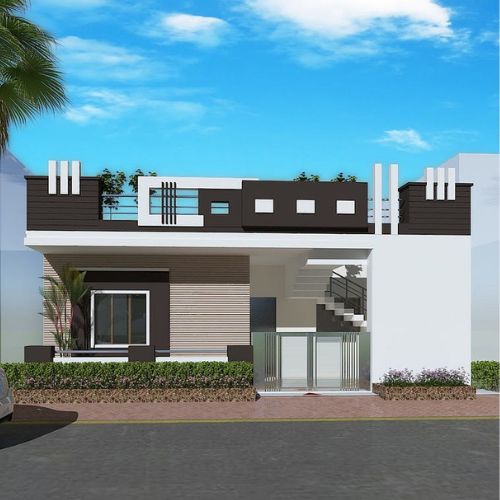
Sometimes, simplicity is key!
So, if you don’t want to go overboard with your house design and are looking for something simple yet attractive, this front design of the house will be a perfect idea for you! A simple elevation design focuses on clean lines, symmetrical layouts, and a neutral color palette. Incorporating elements like minimalist detailing, monochromatic finishes, and strategic use of materials, simple house front elevations offer a serene, uncluttered, calming, and inviting aesthetic.
14. Brick-Style House Front Elevation Design
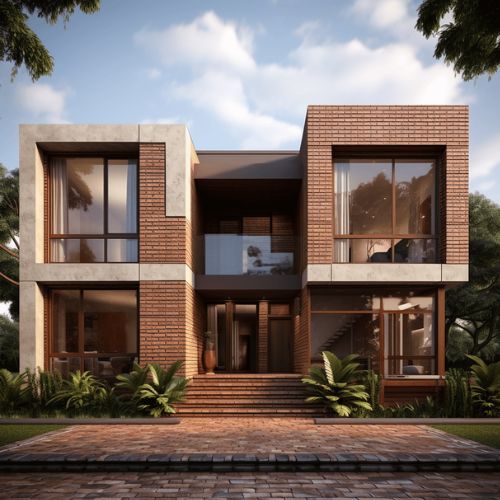
Brick is a timeless material that has been used for many centuries, and homeowners still love to include it in their home designs. What’s so special about brick facades? They offer a sense of warmth, durability, and timeless style. From exposed brick walls to intricate brickwork patterns, these designs showcase the versatility and warmth of brick. You can also incorporate elements like arched entryways, brick accents, and rustic finishes. Brick-style house front elevations go well with various architectural styles, from traditional to contemporary.
15. Color-Compatible Front House Elevation Design
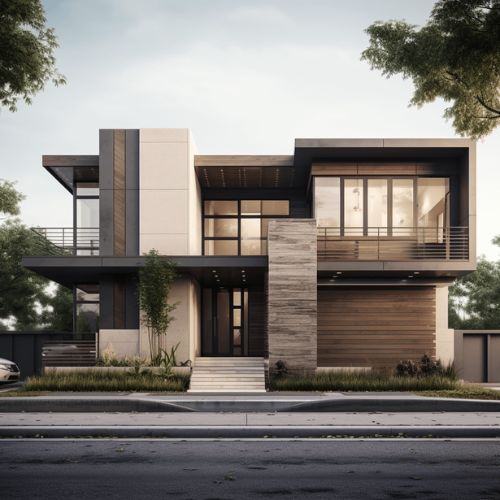
Color plays a crucial role in setting the tone for your house. This is why choosing a color palette that compliments your house’s aesthetics and the surrounding environment is crucial. Neutral colors like white, beige, and gray offer a timeless look, while bolder colors can add a pop of personality. If you want something in between, try muted tones, earthy hues, and natural materials, with pops of color like a bright blue gate with white walls. This way, you can achieve a subtle yet impactful visual presence that enhances the streetscape.
16. Duplex House Elevation Design
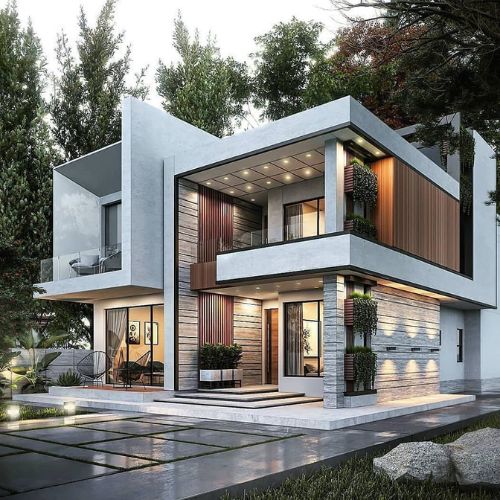
Duplexes, perfect for multi-family living or investment opportunities, require a well-designed front elevation that caters to both units. From mirrored facades to interconnected volumes, these designs balance privacy and connectivity. Architects and designers suggest combining separate entrances, shared outdoor spaces, and flexible layouts. Duplex house elevations offer a modern interpretation of traditional duplexes, catering to the needs and lifestyles of contemporary families.
17. Vintage Small House Front Design
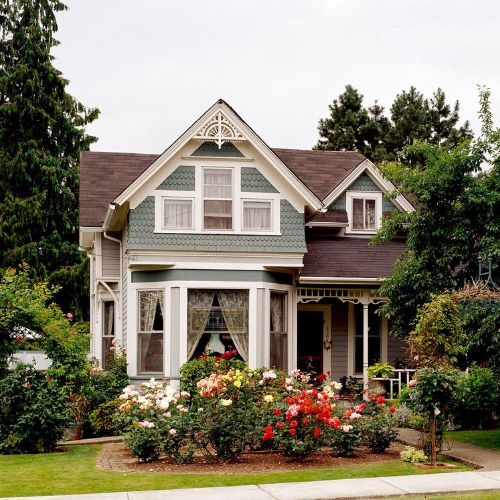
Vintage small house front designs evoke a sense of nostalgia and romance. This design focuses on pastel colors, decorative trim work, and arched doorways. From quaint cottages to Victorian-inspired facades, these designs add character to vintage architecture. Other noticeable features are decorative trim, gabled roofs, and wrap-around porches. Add a picket fence and a charming porch swing to spend quality time here with your loved ones.
18. Independent House Elevation Design
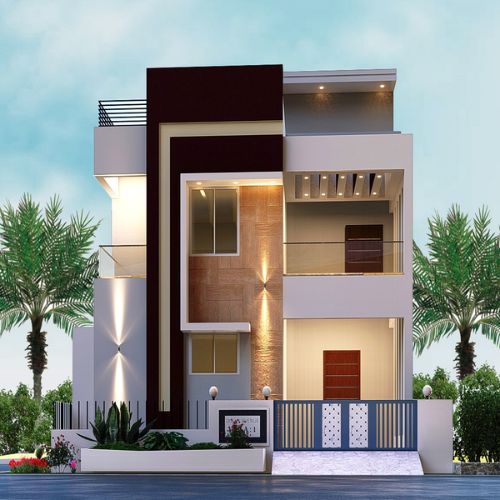
Independent houses, unlike duplexes, stand alone on their plots. This type of normal house front elevation design prioritizes privacy and autonomy. Consider adding unique architectural features like curved rooflines, bay windows, or a decorative entryway to make your house stand out on the street. For an exclusive look, you can also include gated entrances, expansive gardens, and secluded courtyards.
19. Office Style House Elevation Design
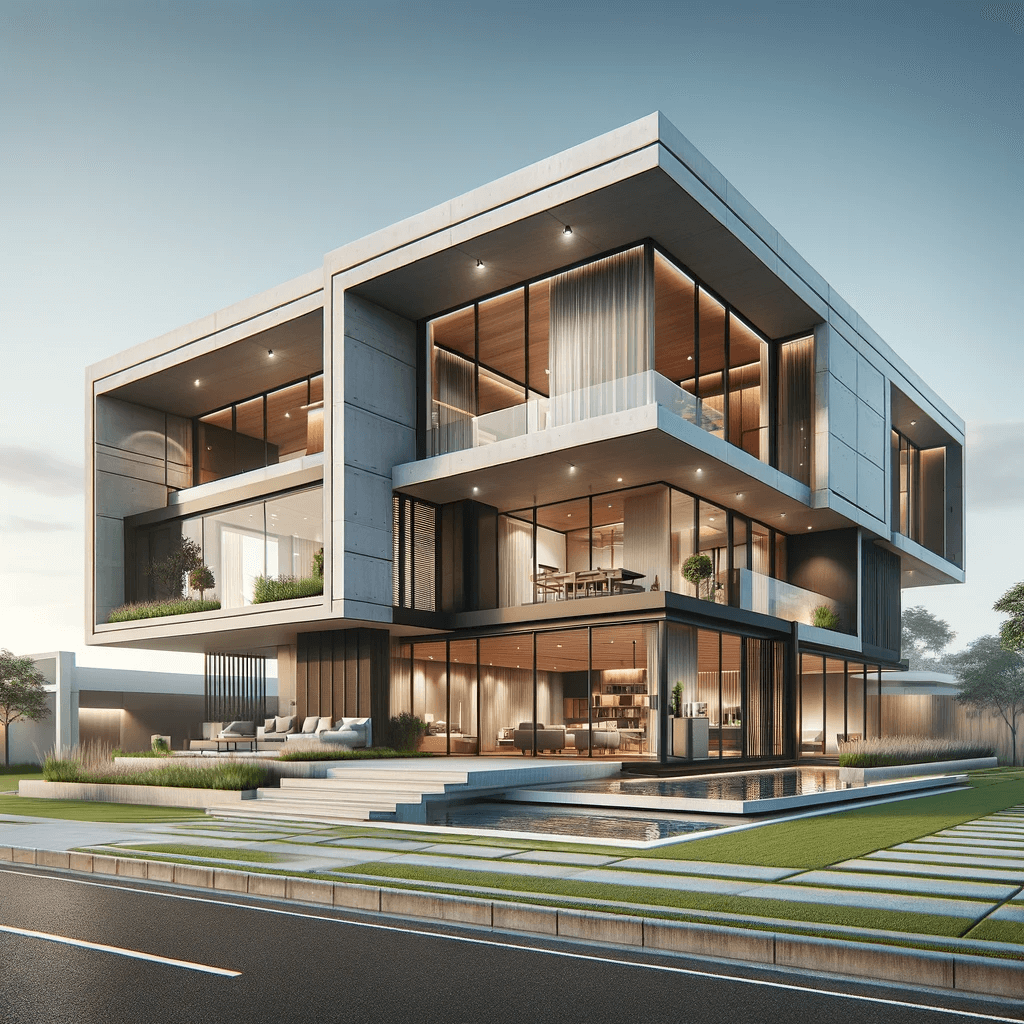
An office-style house elevation design can be a great option for those who work from home or run a business from their residence. This typically features a clean and professional look with symmetrical windows and a formal entryway. From sleek corporate facades to contemporary coworking spaces, these designs cater to the needs of remote workers and entrepreneurs. You can also incorporate a dedicated entrance for clients/customers to facilitate the seamless integration of work and leisure.
20. Bungalow Style Normal House Front Elevation Designs
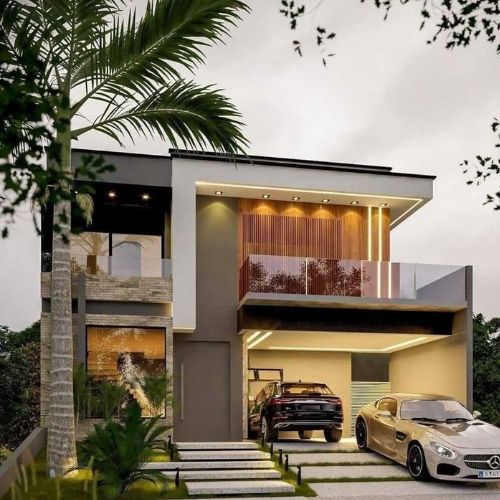
Bungalow-style house front elevations embody the charm and simplicity of single-story living. Classic bungalow elevations feature a wide porch that spans the width of the house, low-pitched roofs, and large windows. These types of homes focus on comfort and relaxation. Use natural materials and open floor plans to build unique and timeless normal house front elevation designs.
21. Colonial-Style Small House Front Design
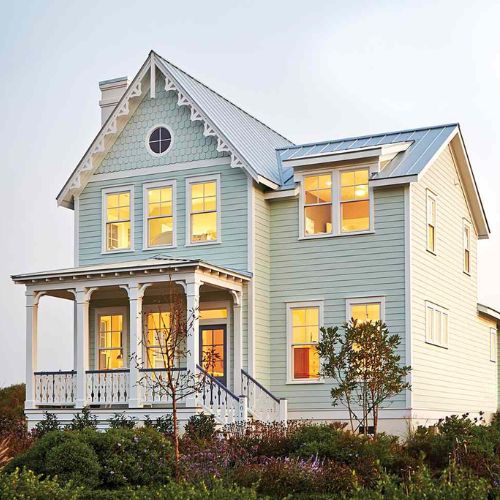
Colonial-style houses are known for their symmetry, proportion, and elegant details. For a smaller home, key elements include a centered doorway with a transom window above, brick accents, symmetrical windows with shutters, and a simple, clean roofline. Colonial-style small house front designs offer a sense of timeless beauty and grace that is both nostalgic and charming.
FAQs
To choose the best front elevation design, consider your personal style, specific requirements, the architectural style of your home, the surrounding environment, and your budget. It’s also helpful to look at design inspirations and consult with an architect or designer.
Yes, you can change the front elevation design of an existing house through renovations or remodeling. This may involve updating the facade with new materials, altering the layout of windows and doors, or adding architectural features to enhance the overall look.
While not essential, a professional architect or designer can bring your vision to life, follow the local building codes, and ensure a structurally strong and visually stunning design.
Final Thoughts
So, these are the top front elevation design ideas for you. Choosing the right front elevation design for your home is vital to creating an inviting and aesthetically pleasing facade. Whether you prefer classic designs, ultramodern styles, or traditional elements, there are numerous options available in normal house front elevation designs. By considering your requirements, materials, color schemes, budget, and neighborhood style, you can create a home that reflects your personality and blends seamlessly with its surroundings.
In Case You Missed It!

