The use of green technologies in architecture enriches the appearance of buildings, making nature closer and more accessible. The use of plants on the facades of buildings reduces the heating of walls, the degree of penetration of dust into buildings, and also moisturizes the air and reduces noise.
The use of vertical landscaping technologies is not only an opportunity for residents of houses and office workers to protect themselves from air pollution, get additional shading, and save energy, but also a visiting card of architectural projects.
Architects around the world, together with botanists, come up with and implement amazing development objects, and it would be a great idea to explore some of them, having a family road trip. 7 seat car rental will be a great way to travel at your own pace, and you will be able to see much more than during a regular guided tour. In order to book a 7 seat car rental, just go to Rental24H.com and select the desired location.
Well, now let’s check where to go to see unique examples of vertical landscaping of buildings…
TreeHouse – Singapore
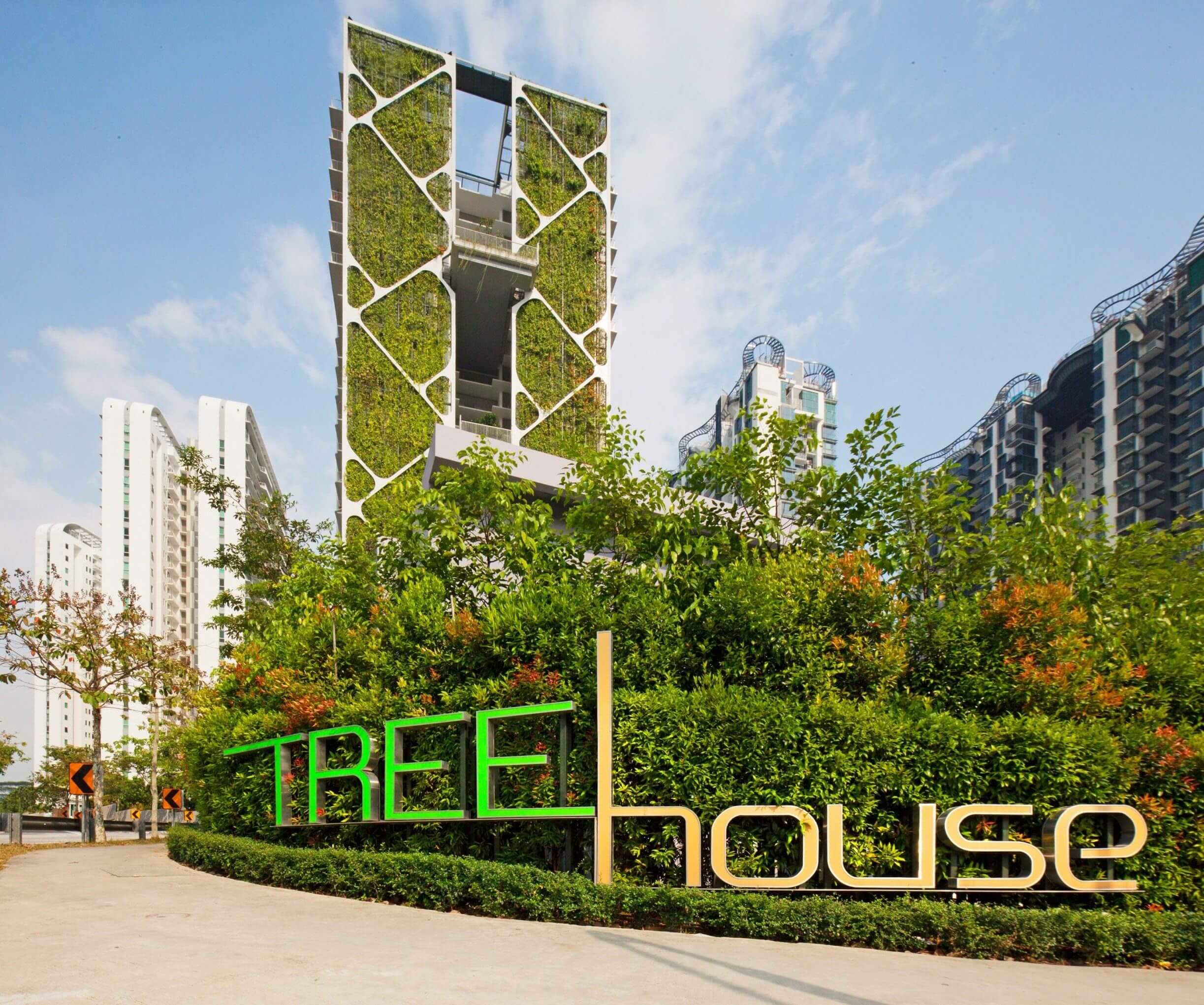
TreeHouse in Singapore is the first masterpiece that should be mentioned. Its vertical garden entered the Guinness Book of Records as the largest in the world. The building is located in a condominium between Upper Bukit Timah Rd and Chestnut Avenue and has 429 apartments.
The garden area of 2,289 thousand square meters appeared on a 24-story building thanks to one of the largest developers in Singapore and Asia – City Developments Limited (CDL) and local ADDP Architects. It’s expected that the savings in air-conditioning costs for 48 bedrooms hiding behind a vertical wall will generally be between 15% and 30% annually. In addition, thanks to the use of vertical landscaping, less air is polluted by the city smog.
One Central Park – Sydney, Australia
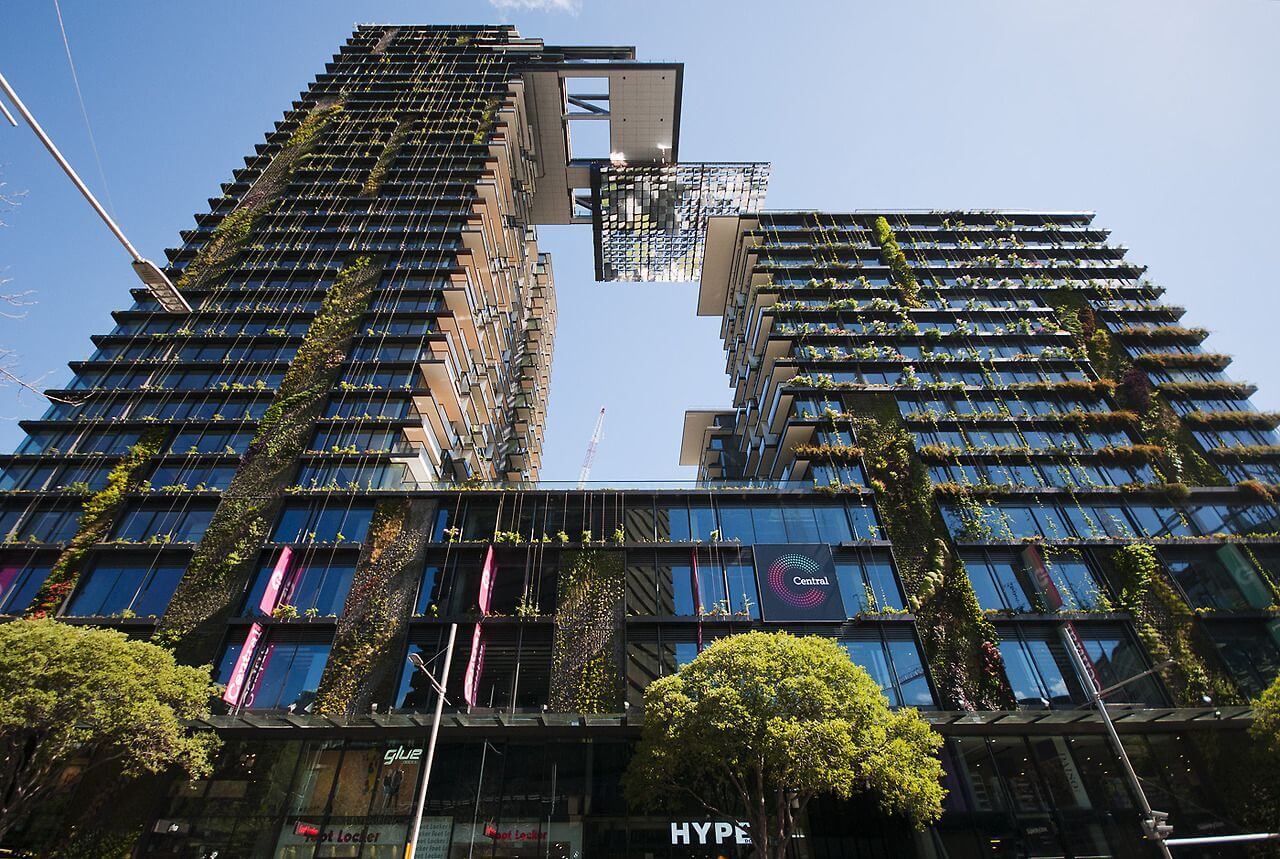
The Australian One Central Park skyscraper is certainly one of Sydney’s premium business locations. Featuring elements of vertical landscaping and a height of 116 meters, this building received the award of the International Council on Tall Buildings and Urban Environment (CTBUH).
The author of the project, the French architect Jean Nouvel, together with the engineer and botanist Patrick Blanc, used in a complex of two towers (16 and 33 floors) technologies for growing plants in an artificial environment, i.e. without soil. Thanks to this fact, greenery grows in drawers placed on floors and stretches along with the entire height of the facade.
Bosco Verticale – Milan, Italy
The Vertical Forest Residential Complex, which is also called Bosco Verticale, received the International Highrise Award for Innovation in Building Skyscrapers, awarded in Frankfurt.
The complex, built in Milan by architect Stefano Boeri and customer Manfredi Catella, consists of two buildings with 19 and 27 floors, respectively 80 and 112 meters high. A total of 5 thousand bushes and 11 thousand floor plants adorn the building facades. Generally, the complex has 113 apartments, each of which has access to at least one of the landscaped terraces.
KADF Conference center – Riyadh, Saudi Arabia
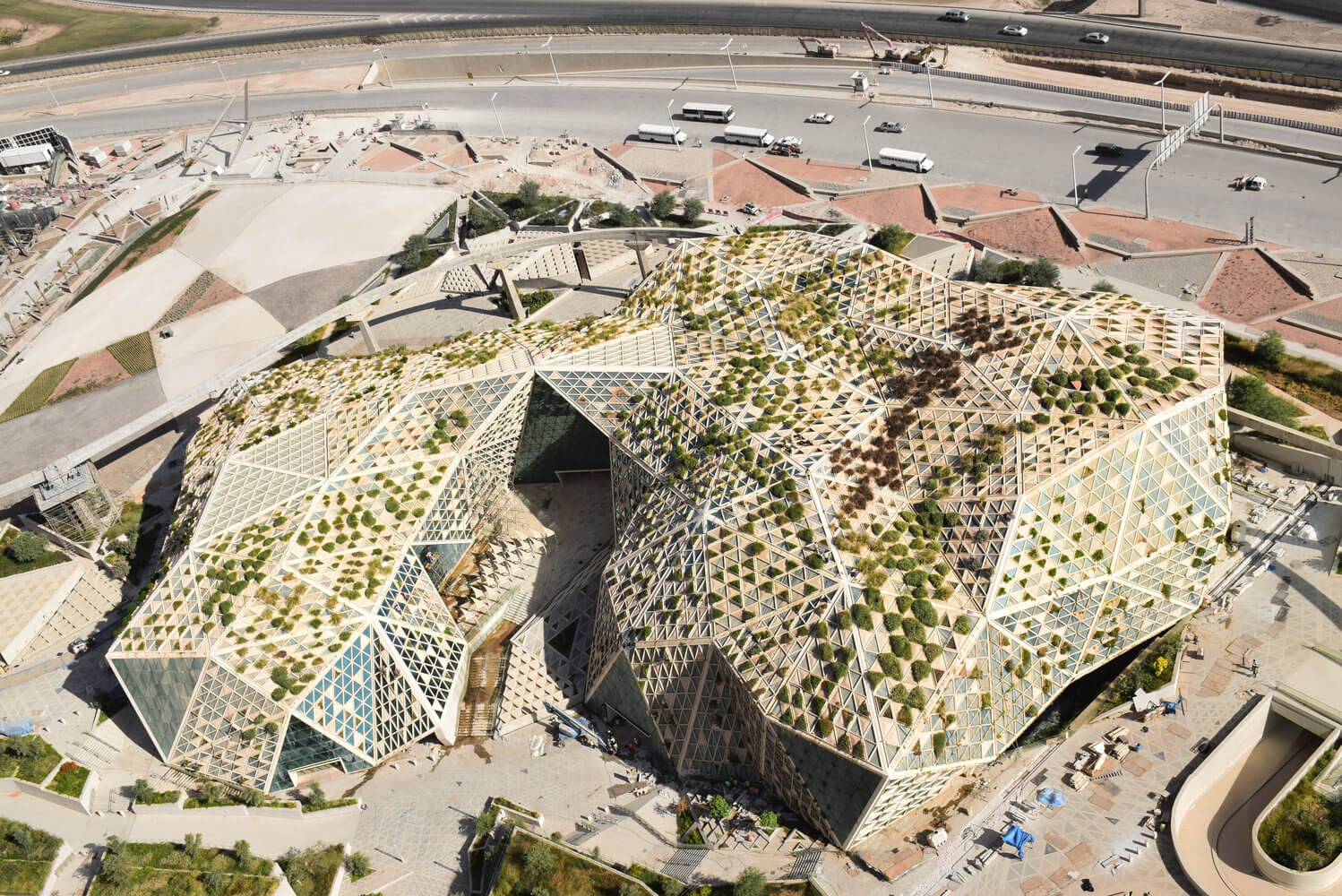
KADF Conference center in the capital of Saudi Arabia was erected by the Rayadah Investment Company according to the project of the SOM architectural bureau.
Built-in 2017, it occupies 7 hectares and includes five hexagonal buildings. They look like honeycombs and are connected to each other. This design allowed to reduce the consumption of building materials and easier to connect buildings with each other.
Its landscaping was dealt with by the famous French biologist Patrick Blanc, who used shrubbery and other plants resistant to the local harsh climate.
Hotel in a Quarry – Zhushan, China
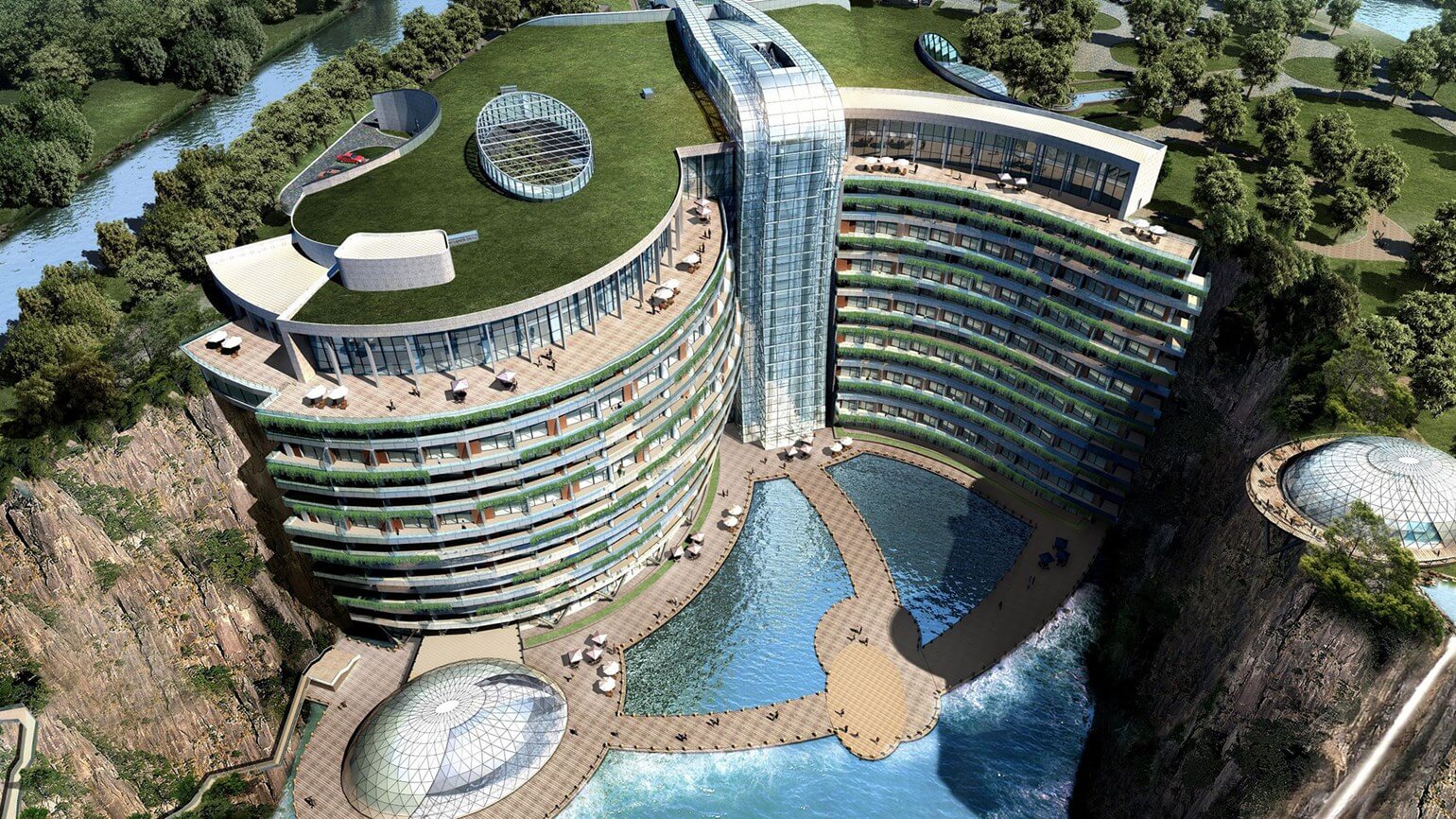
The project of the Hotel in A Quarry hotel center was created by the Belgian architectural company Samyn and Partners. This is a 20-room hotel with an open-air theater. Each room has a covered terrace.
The building will be installed in an existing quarry, and its facade is landscaped with climbing plants designed for a subtropical climate. The structure is assembled from separate modules, and its on-site installation didn’t require huge construction cranes. Each hotel room is protected by a canopy of bamboo and steel, which provides shading in the daytime.
Amazon Spheres – Seattle, USA
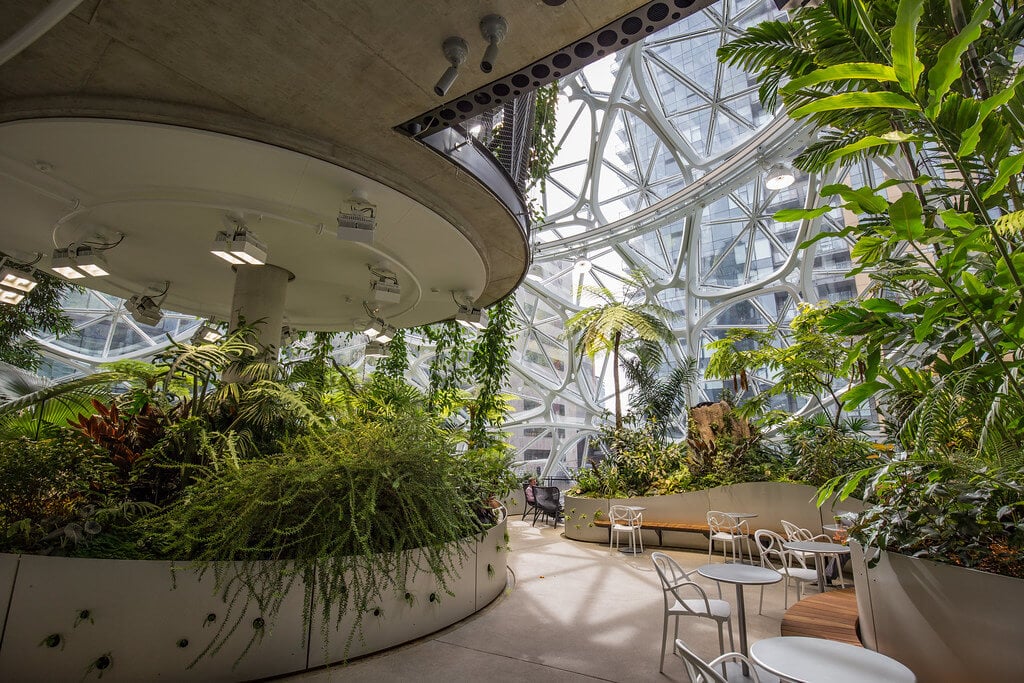
It’s interesting to know that in this building landscaping is not used outside the building but in the interiors. This is the office of Amazon, where under three transparent spherical domes is a whole rainforest of 40 thousand plants.
All three domes have a common internal space filled with begonias, ferns, ficuses, and other various plants. Special multilayer glass panels are inserted into the metal frames of the facade, which minimize heat loss.
Conclusion
Under the highest dome, there’s a green wall, which occupies four floors out of five. According to Amazon employees, working in such an unusual space is much more pleasant than in a regular office.
Explore More

