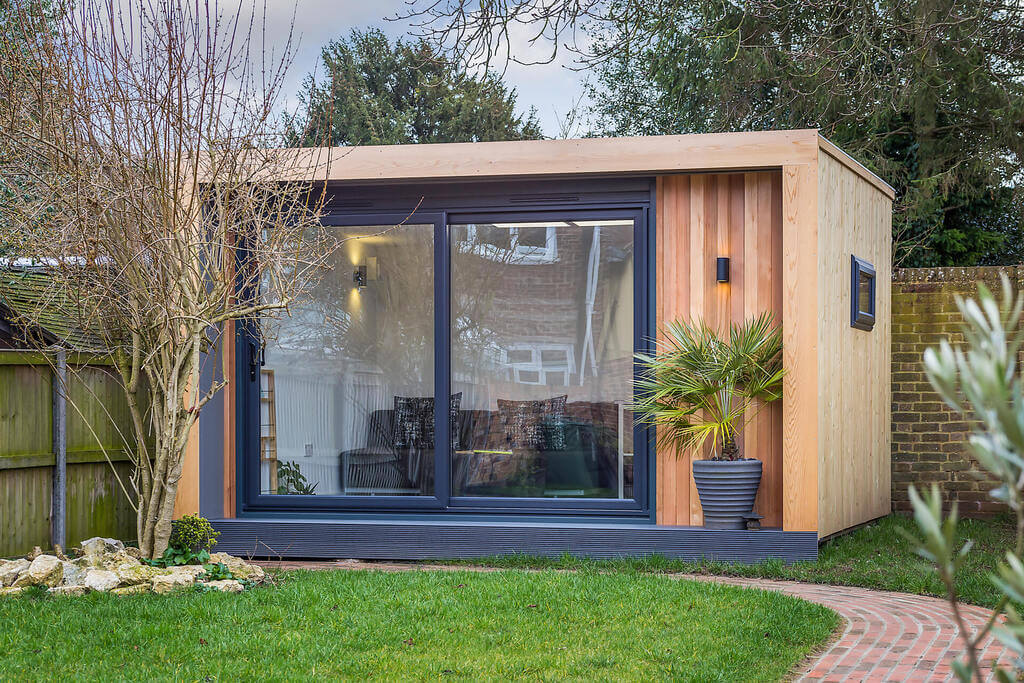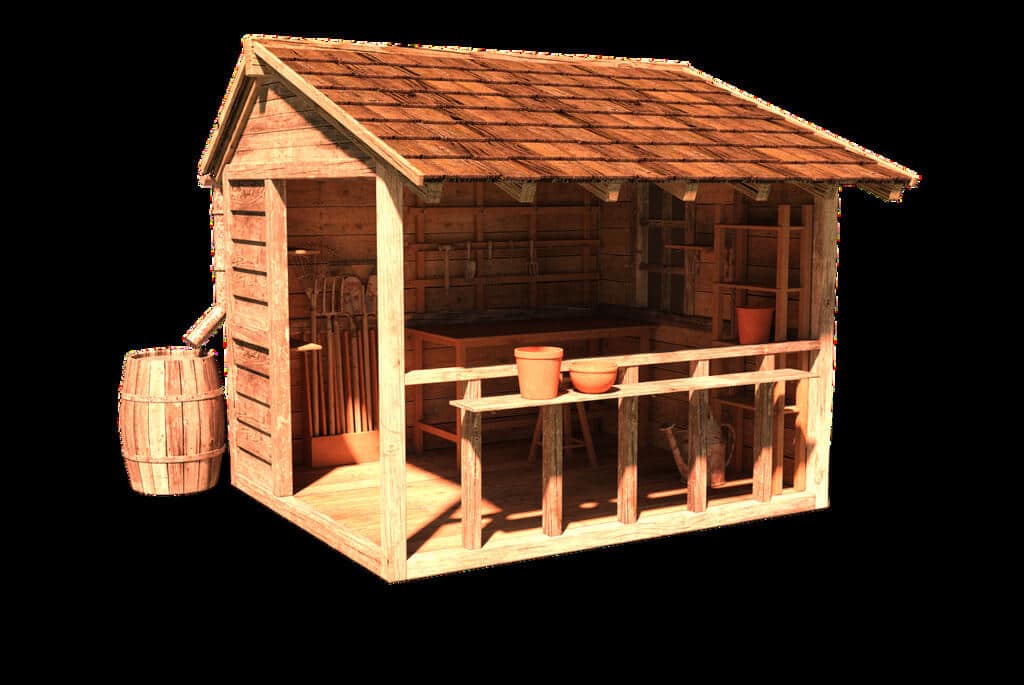Garden Building is a great way to expand the living space of a country house. They are separate structures that can serve as a play area, a place for guests or leisure, a separate area for plants and raised beds, or other purposes. When building or installing a garden room, the most important thing is to correctly develop and calculate the project, as well as select the right materials.
What Can You Build?

The structure of the room can be open, semi-closed, and closed. The type is selected depending on the purpose and landscape features. If the territory allows, you can build the following options:
- bath (sauna, hammam);
- game room;
- summer house;
- gazebo;
- workshop;
- room for rest and reading;
- summer kitchen, etc.
In addition, you should determine the seasonality of the construction right away. Often it is used only in the summer, which greatly simplifies construction. But if the building will be used all year round, you need to think about maintaining the most comfortable microclimate in it.
What Materials Should You Choose?

By their design, garden rooms consist of a foundation, a frame with walls, and a roof. Additionally, you can organize a bathroom, a terrace, an entrance area, and other elements. In other words, the building resembles a small house located in the backyard.
When choosing materials, the main emphasis should be on the climate of the region and the purpose of the room. Aerated concrete and bricks are not used, since the final weight turns out to be too heavy and will require a solid foundation, preparation of the territory, and even documentation.
For maximum convenience, comfort, easy installation, and high performance, you should consider using profiled bars. They can be used for open and closed floor plans. In addition, its other advantages can be noted:
- durability and strength;
- aesthetic appearance;
- heat preservation and protection from cold weather;
- environmental friendliness, hypoallergenic components, and safety;
- noise insulation;
- resistance to external factors.
This material is resistant to moisture, insects, precipitation, temperature fluctuations, and microorganisms due to its special processing. The metal is covered with a layer of sealer that goes deep into the pores and remains in them for a long time, protecting it from any external factors.
Plywood, plastic, glass is not functional materials and will not cope well with the task, since they require the use of additional solutions. As for the roof, it is worth using the same option as for the base structure (metal, roofing material, etc.).
Stages of Building a Garden Room

First, you need to find the right place. The room should be at a certain distance from the house so that the windows are not directly facing each other. This is done to create personal space.
Next, you should check the location of the necessary communications, the quality of the soil, and the presence of groundwater. The next stage is the development of a design project that will indicate the size of the room, the location of windows and doors, the depth of laying the foundation, exits, etc.
Foundation Construction
The foundation is chosen depending on the type of terrain and building. For garden rooms, it is worth giving preference to a columnar foundation, which does not require a deep trench and is stable.
Piles are used only if the soil is unstable. Any type of foundation must be waterproofed to protect the room from groundwater. In front of the house, you can lay a concrete slab, which should be located right in front of the entrance (for organizing the entrance zone).
Walling
Walling is performed right after laying the foundation. First, a wooden frame house is erected, which is gradually covered with other elements. In addition, do not forget about the floor slab, on which there must also be a layer of the subfloor, insulation, etc.
The wood must be treated beforehand and protected from external factors. When laid, grooved boards should form a regular square or rectangle. Along with the walls, window and door frames are immediately mounted, which are closed with polyethylene.
The walls are connected with dowels. For maximum reliability, it is recommended to follow a number of rules:
- the depth of the holes should be 2 cm more than the pins;
- all holes must be strictly vertical;
- the distance between the boards should not exceed 1.5 m;
- the alternation of elements should be carried out according to the principle of a checkerboard.
After the walls are put together, sheathing is done using sealers and insulation, and the roof is installed according to the floor principle.
Roof Installation
The most important thing is to correctly install the rafters for a single or gable roof. Fastening is also carried out using pins, after which the frame is sheathed with a bar. As in the case of the foundation, a waterproofing layer must be laid. In guesthouses, you can make a small semi-open attic, which will be used for storing things or separating a sleeping place.
Final Stages
After the construction of the foundation, walls, and roof of the garden room, you can proceed to the installation of steps, windows, doors, the removal and connection of communications, and decorating the room. Often, the installation of the ceiling is not carried out to maintain the natural design and make the garden room appear more spacious (country style, Provence, rustic, etc.). Do not forget about the facade, which must be carefully primed and painted to protect it from external factors.
If you follow a plan created in advance and take a responsible approach to each stage of construction, you will be able to build a garden room that will last 10 years or more. Also, the use of special heaters and a well-thought-out heating system will allow you to enjoy the garden room even in winter.
Keep reading:-

