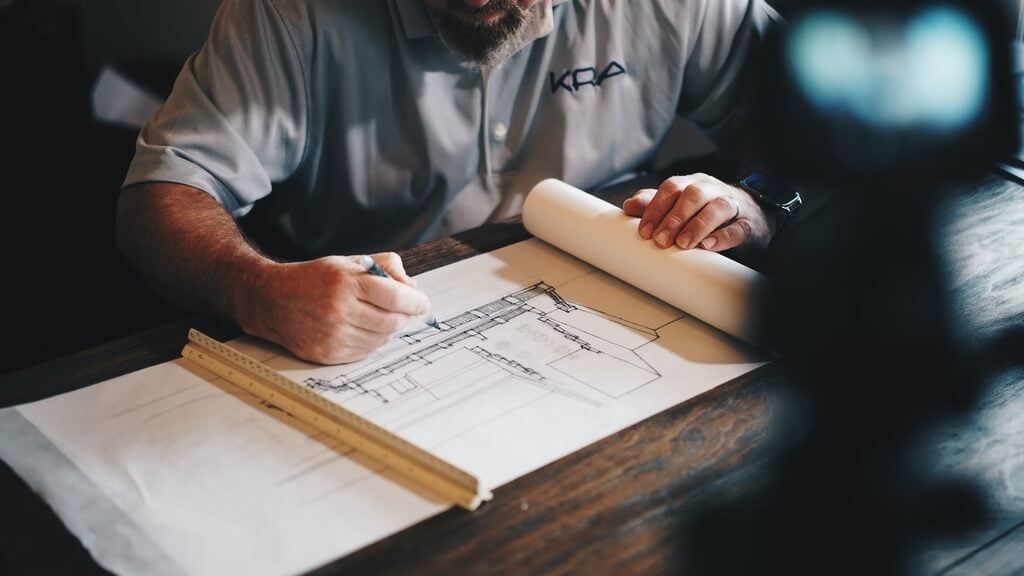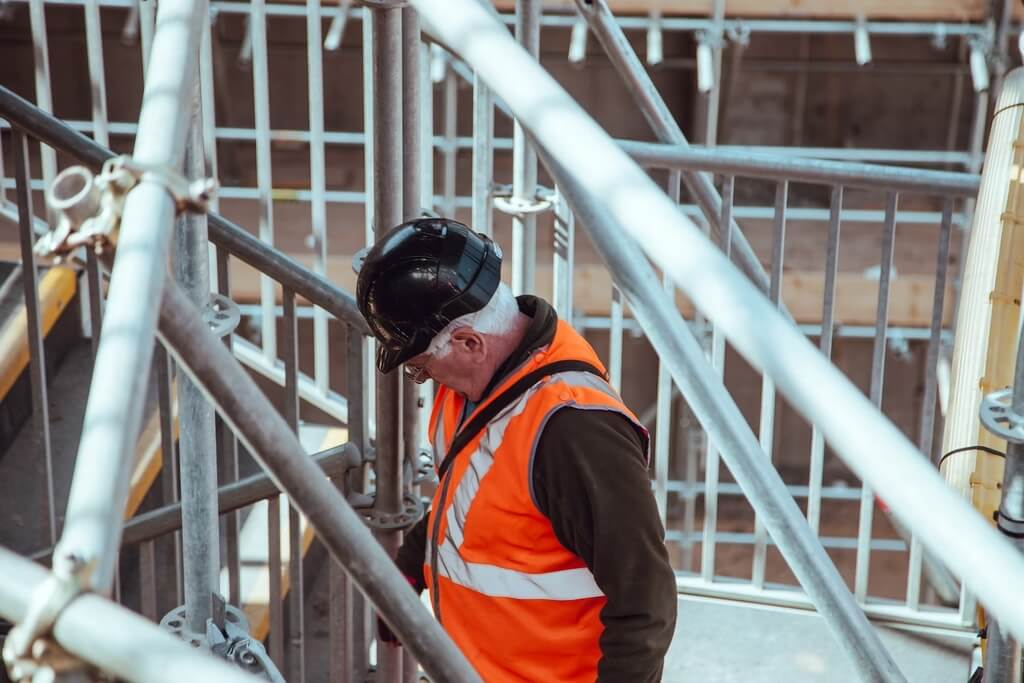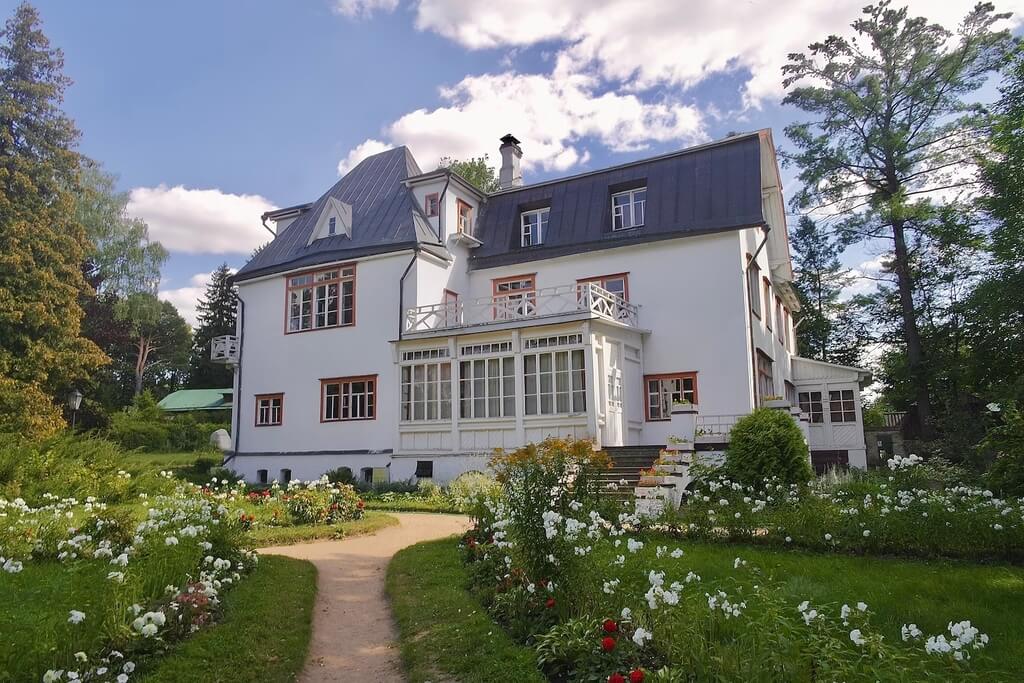Have you ever dreamt of owning a house tailor-made for your design, taste, and lifestyle? It’s an exciting journey to build your own house, serving as a reflection of you. From planning to on-site construction, a lot goes behind building a house.
Let’s understand every phase of the construction with a step-by-step guide on how to build a house.
Key Considerations Before Building Your Own House
The idea to build your own house can be challenging if you don’t begin on a firm foundation. As you step into the process of building your own home, there are a few questions to ask yourself for a clear vision. Let’s see how to build your own house.
1. What does my dream home look like?
We’ve all envisioned our dream homes, right? Before starting with any process to build your own house, picture that home for yourself. Consider the practical requirements as you finalize the list of spaces and amenities you need. It will give a clarity on the total stories, bedrooms, bathrooms, and the layout.
2. What is my Budget?
One of the critical challenges to build your own house is setting the budget. Fix a budget and then proceed with the design to ensure well-planned construction. Consider the cost of materials, labor, permits, and miscellaneous prices to set the budget. Opt for a design language that fits well within the planned cost.
3. Is it practical?
We can’t simply rely on our creative thought of a house, right? To judge the functionality of the house, work on the blueprint. It will help you plan better spaces and understand structural and service aspects.
4. Do regulations give a green flag?
Another significant step to building a house is assessing the design’s compatibility with regulations. Ensure that the proposed plan complies with the local building codes.
5. How do I pick my team?
Building your own house isn’t a one-man job. You need a team of contractors and engineers for a safe and sound building. To find the best team, review company profiles and client reviews, and conduct interviews with builders and contractors.
Build Your Own House: Step by Step

Let’s comprehensively go through every mandatory step to build your own house.
1. Prepare the Site for the Foundation
| Tentative Timeline | 1 Month |
| Estimated Cost | $8,385 |
Once you receive approvals and permits for your land, the journey to build your own home begins. Begin with marking the structure and start excavating for the foundation. The foundation serves as a base to support the structure and ensure safety.
Dig the foundation as per the recommended depth and begin with the reinforcement. The next step is to pour in the concrete level well. During this stage, no other site activity is performed. After the curing of concrete, apply a waterproofing layer to the foundation walls to prevent seepages into the wall.
2. Install Framing as Skeleton of the Building
| Tentative Timeline | 1-2 Months |
| Estimated Cost | $7-$16 per sq. ft |
To build your own house, you need to follow a skeleton model. After the completion of foundation work, the next step is to prepare the building’s skeleton or shell. At this stage, you can apply sheathing to the walls, floor, and roof.
Conceal the sheathing with house wrap, which acts as a protective barrier to prevent water from seeping into the structure. It minimizes the chances of damage caused by moisture.
3. Integrate MEP Services
| Tentative Timeline | 2-4 weeks |
| Estimated Cost | $4.50 per sq. ft |
Once the basic skeleton of your building is ready, the next step caters to mechanical, electrical, and plumbing (MEP) services. As you plan to build your own house, you need to be incredibly thoughtful about the service layout. Prevent clashes between any of the design, structural, or service fixtures.
While the siding and roof get installed, you can start laying the electrical and plumbing lines. At this stage, you can install the following services based on their designated positions:
- Water supply lines
- Sewer lines and vents
- Bathtub and shower units
- Electrical wires and pipes
- HVAC ductwork
- HVAC vent pipes
- Electrical receptacles
4. Add Insulation for Comfort
| Tentative Timeline | 1-2 weeks |
| Estimated Cost | $3,000-$10,000 |
As you build your own house, you want every nook to be comfortable. Insulation plays a crucial role in enhancing interior comfort and keeping the house energy efficient. Insulate the exterior walls and flooring above the unfinished basements to maintain a comfortable interior temperature.
You can pick from the options of foam, cellulose, or fiberglass insulation based on the location of your site. This significant step will enhance the energy efficiency of your home.
5. Build the Walls
| Tentative Timeline | Depends upon the size of the home |
| Estimated Cost | $1.50-$3.00 per sq. ft |
Done with the services and insulation aspects? It’s time to raise the walls . Start constructing walls as per the layout. The choice of material depends upon the finish you’re trying to achieve.
You can use painted brick walls for a modern look, while stone construction will help exude a rustic visual appeal. Once you complete the essential masonry work, apply a primer coat of paint and begin with the external finishes. A well-detailed elevation design enhances the exterior of the house.
6. Go for Interior Finishes
As the exterior work progresses, the team can begin with the interiors. Install doors, windows, moldings, stair balusters, and other decorative trims for the interiors. Install the vanities, cabinets, and fireplace mantels to complete the look.
After installing design elements, apply the final paint coat and add wallpapers per the design. Interior design is the best way to personalize the home. Curate a mood board with tones, textures, and patterns that resonate with your personality.
7. Install Flooring
With the installation of flooring, your home will get a complete look. From the choice of ceramic tiles to wooden floors, pick a unique material for spaces based on functionality. While tiles serve best for bathrooms and kitchens, you can dress up the living room in warmth with wooden flooring.
Along with finishing the floors, place the chosen countertops in your layout. The type of countertop and chosen flooring design play a key role in influencing the overall cost. It takes a few days to finish the flooring and counter installation.
8. Add Fixtures
As you proceed towards the finishing stage, amp up every space with the installation of fixtures. From switches to lights, every outlet and fixture is catered to at this step.
Put in place the basins, toilets, faucets, other types of equipment, etc., to make the home even more functional.
9. Jazz it Up with Accessories
At this point, you’re almost done with the technical part of it. The next step is to jazz up the spaces with a creative touch. As you build your own house, take advantage of the liberty to customize every corner.
From your favorite flowers to eye-pleasing textiles, rev up the aesthetics of each space with your design taste. This is the most exciting stage, enabling you to install mirrors, place furniture, add cushions and carpets, and define the landscaping with favored plants.
10. Reside in Your Dream Home!
Inspect every space and get acquainted with your new home. Understand the layout and how every space operates. With this, your home is ready to welcome you.
As you enter through the main door, embrace the finely crafted design and start living the dream!
Inspect at Every Step!

As you’re acquainted with building a house, don’t undermine the importance of inspection at every step. From the foundation stage to stepping in for the final walkthrough, make sure to keep an eye on every aspect during the construction phase.
You can collaborate with a professional site inspector to keep track of work, budget, and every critical detail on-site. Thorough and regular inspections help in addressing clashes at an early stage and prevent costly amendments.
Build Your Own House with a Unique Vision

Building your own home can be an exciting journey leading to a rewarding experience. With an in-depth knowledge of every stage involved, you can make that childhood dream of building a home come true!
FAQs
To build your own house, you need to design and plan the layout, get crucial permits, and then start the construction stage.
On average, the range of building a house lies between $42,000 to $900,000 or more.
The essential phases to build your own house involve planning the layout, the preconstruction stage, on-site construction, and the close-out stage.
Begin planning your house by listing down the essential amenities. The next step is to decide on the functional layouts as per your lifestyle and set a tone for the home.
Sand, brick, concrete, cement, glass, wood, and metal are a few of the basic construction materials for building a house.
Explore Further

