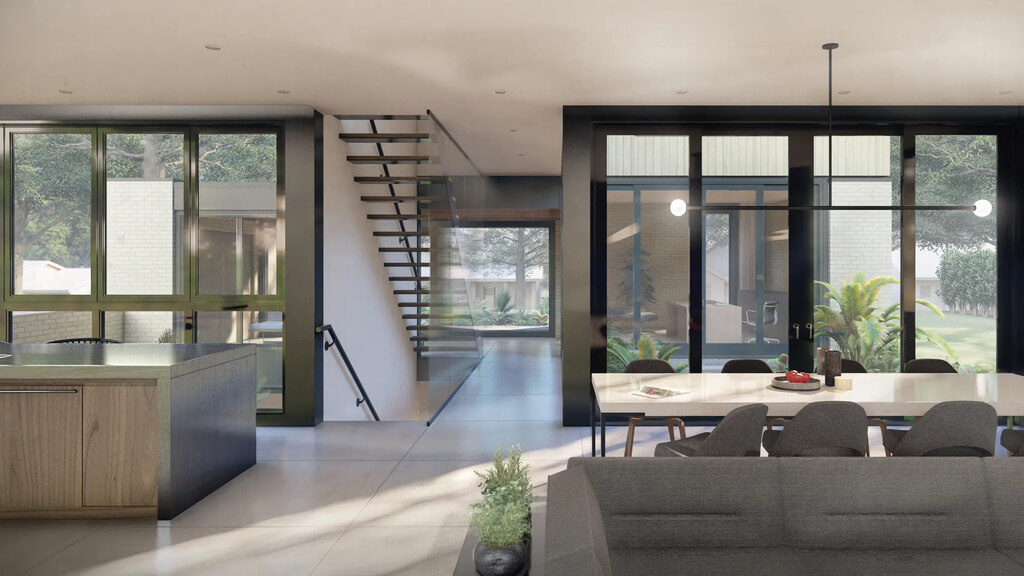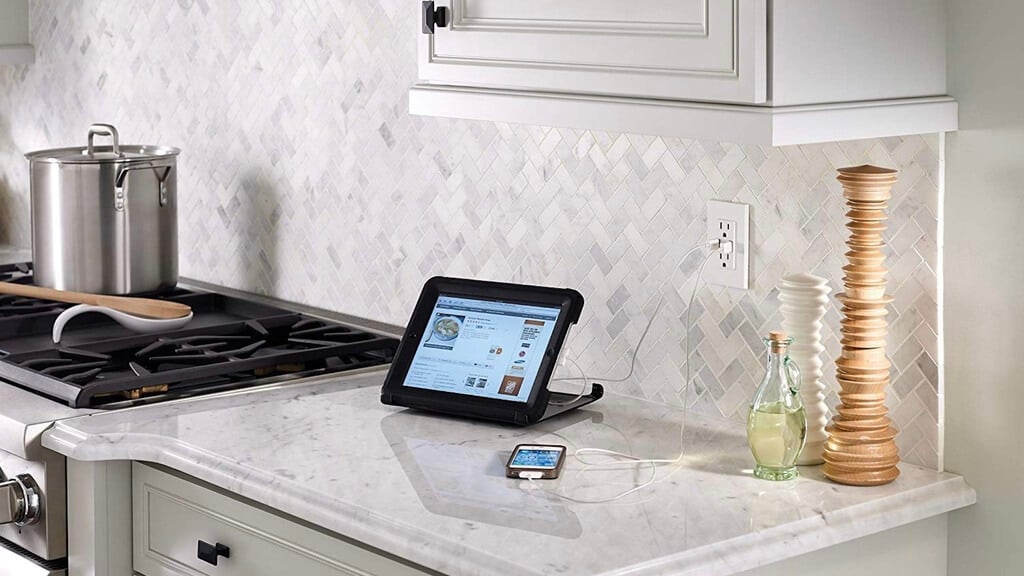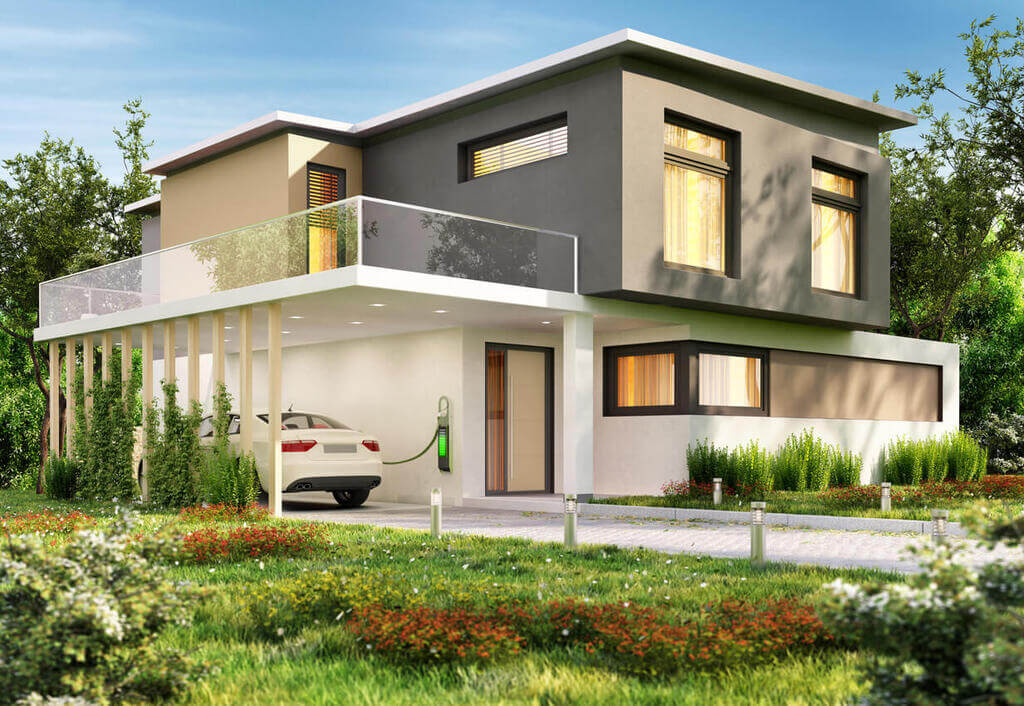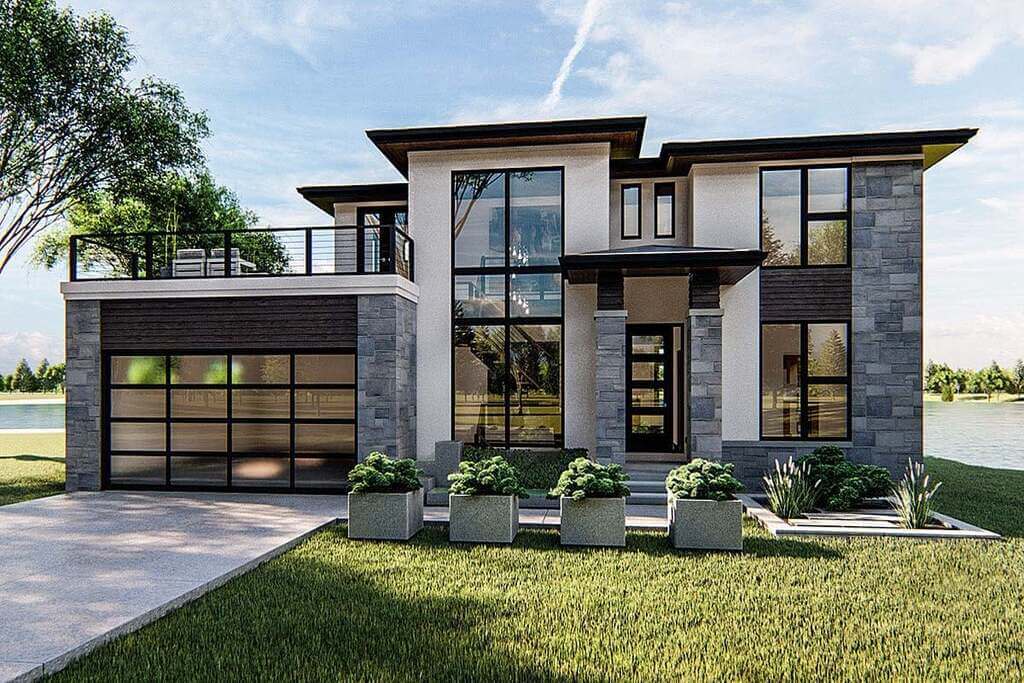Residential architecture has changed dramatically over the last half-century. The most noticeable change is the general trend toward ever-larger homes. Most modern houses have bigger living rooms, bedrooms, bathrooms, and closets. As a result, the size of the typical new American home has grown by about 1,000 square feet during the past 43 years.
Nowadays, homes are more like community centers than private retreats. Modern house designs are becoming the standard for residential construction. Thanks to improvements in building technology, the idea of high-rise apartments was developed in the United States and Europe so that more people could live in the same amount of space.
People’s preferences in interior items are changing due to tactility, composition, and sensory stimulation, according to Roberto Ramos, CEO of The Ideatelier. Baraness and Tarsi, founders of Studio AK, mention that younger clientele “tends to want a more relaxed atmosphere that reflects their personality and interests.”
Modern architecture, especially in the context of residential homes, is constantly evolving. Historically, housing trends have shifted in response to demographics, changing needs, and emerging building technologies.
In addition, how people live today affects their homes, leading to interesting new developments in architecture and interior design. Here are some mainstream architecture trends that are redefining home living.
The Open-Plan Space Goes Mainstream

The “open plan,” which was once a radical concept among 20th-century architects, is now the standard when building a house or a workspace. An open floor plan is a layout for a home or other living space that eliminates walls or other barriers between main communal areas to foster interaction and cooperation among residents.
Open floor plans have a lot of appealing features. For starters, it can make even the darkest room appear more open and spacious. In addition, because of the open-plan’s adaptability, the space can develop over time to meet the business’s or home’s changing requirements.
Living areas with an open floor plan encourage increased communication and cooperation among residents. Primary living areas of the house can be converted into social hubs where everyone is welcome. It symbolizes the desire for deeper relationships at home and in one’s social circle.
Charging Stations

A multi-device charger often called a charging station, allows you to charge numerous devices simultaneously. A charging station is an excellent option because it provides a central hub for all your electronic devices and can be placed anywhere, from your nightstand to your kitchen counter to your office desk.
The proliferation of mobile technology and entertainment hubs has rendered the traditional home office obsolete. As a result, charging stations, which provide a central location for stowing, charging, and accessing electronic gadgets, are already a standard fixture in the modern household.
A wireless charging station or USB outlet can be installed anywhere in the home to make charging gadgets quick and easy. Having a place for guests to plug in their electronic gadgets is quite helpful. Friends and guests can charge their phones and tablets while hanging out.
Sustainable Homes

Sustainability has become increasingly popular in recent decades, and this movement is here to stay. Many people are investing in cutting-edge technology to make their homes more sustainable. Adding sustainability features to your home is not a complicated process and shouldn’t cause you any stress during or after the building process.
Sustainable housing is defined by its commitment to improving the occupants’ quality of life through reduced waste, increased reliability, and decreased environmental impacts throughout its lifecycle. A sustainable home reduces environmental impact by carefully managing its energy and material resources.
No matter how well a home was built, there are always ways to make it greener. Some are quick and cheap to adopt, while others need more effort and money. Using renewable resources, such as solar panels, thermal walls, and native or locally sourced plants for gardening and decorating, are all examples of sustainable practices.
Contemporary Designs Are the Future

Contemporary design is not limited to any particular era but adapts to the current aesthetic climate. It’s safe to say that the design industry’s future won’t look exactly like the present. Future designers will collaborate across disciplines and countries much more often.
Conclusion
These contemporary design ideas enhance the visual value of the space and the sense of community and interaction among its inhabitants. Designers, however, need to look ahead and acquire the relevant skills. They should have lean construction institute training to equip them for a cost-effective future where architectural design and its potential applications are virtually limitless if planned and executed correctly.
Also Read:-

