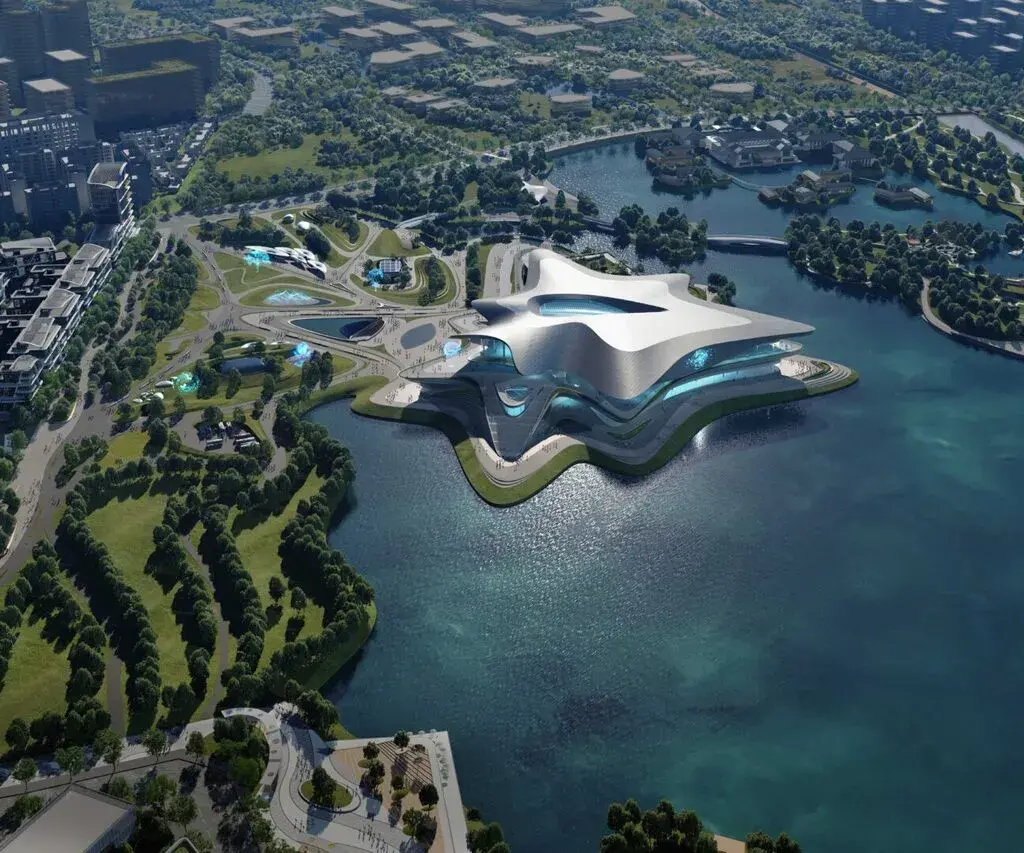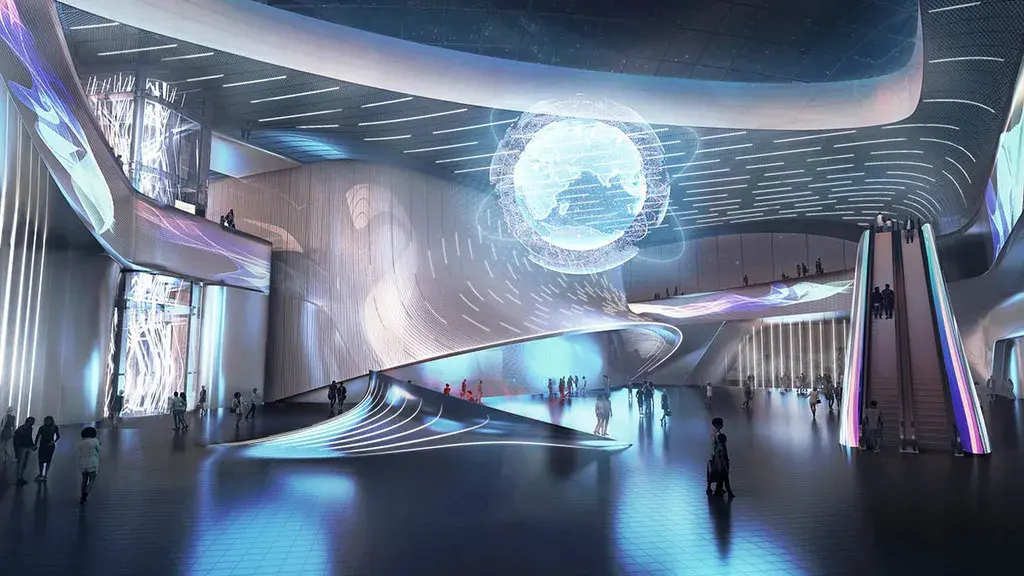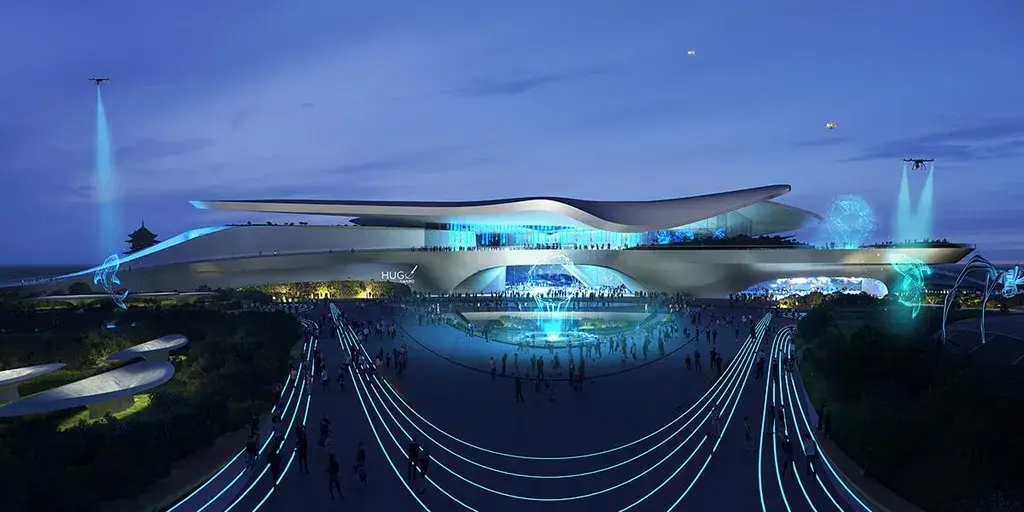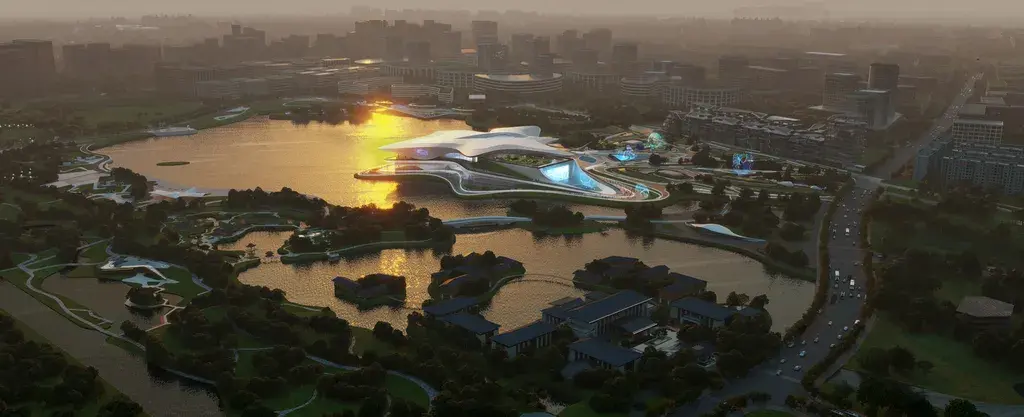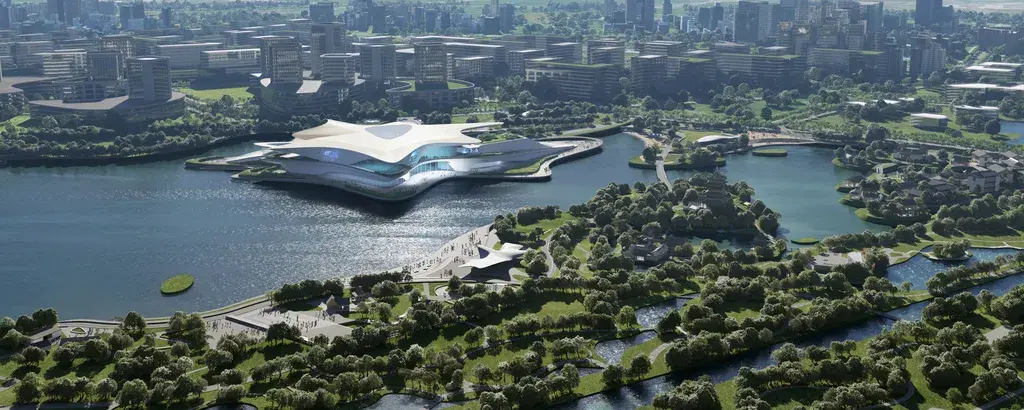Project Specifications:
Project Name: Chengdu Science Fiction Museum
Architects: Zaha Hadid Architects
Location: Chengdu, China.scientific research and innovation center. You can also see
Size: 59458.84 sq.m.
Status: Under construction
The city of Chengdu, China is about to witness an architectural marvel of a Science Fiction Museum. While Zaha Hadid Architects have revealed the design and technical details, it is expected to open later this year. Upon completion, the structure is anticipated to stage the two most prestigious 81st annual events of the year. The Hugo Awards and the Worldcon, presented by the World Science Fiction Society (WSFS).
As an established promoter of fiction writing in science, the capital city of Chengdu is known for its deep history. The city is also home to the prestigious magazine ‘Science Fiction World’, which has been published since 1979.
The settlement of Chengdu has a wealthy inheritance of the Bronze age Sanxingdui. And now the capital city has developed into a globally important precinct housing 20 million civilians.
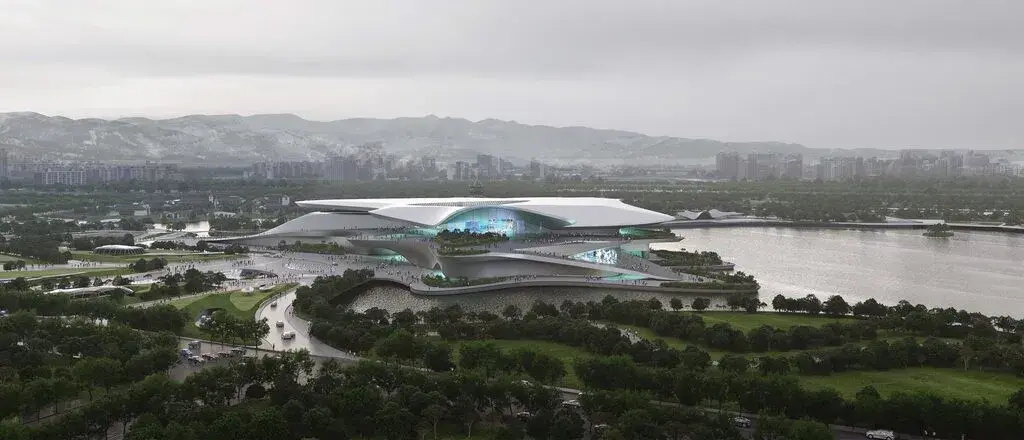
Decoding the Design Element:
The city of Chengdu, in the southwest region of China has become the international hub of research and scientific innovation. In a fact, transforming the city of Chengdu is going to house the globally prominent scientific research and innovation center. You can also see Lina ghotmeh reveals design.
Visitors can access the building from the city and nearby subway stations by walking through the adjacent park. Expected to accommodate a larger density of functions, the museum spans over 59,000 sqm area.
Positioned on Jingrong Lake, because of its dynamic feature the structure looks like it’s floating on the lake’s surface. The Chengdu Science Fiction Museum encompasses a range of conference halls, galleries, cafés, educational buildings, and other facilities. The design comprises a fluid roof radiating from a focal point. Which almost resembles a central star expanding into a nebula cloud.
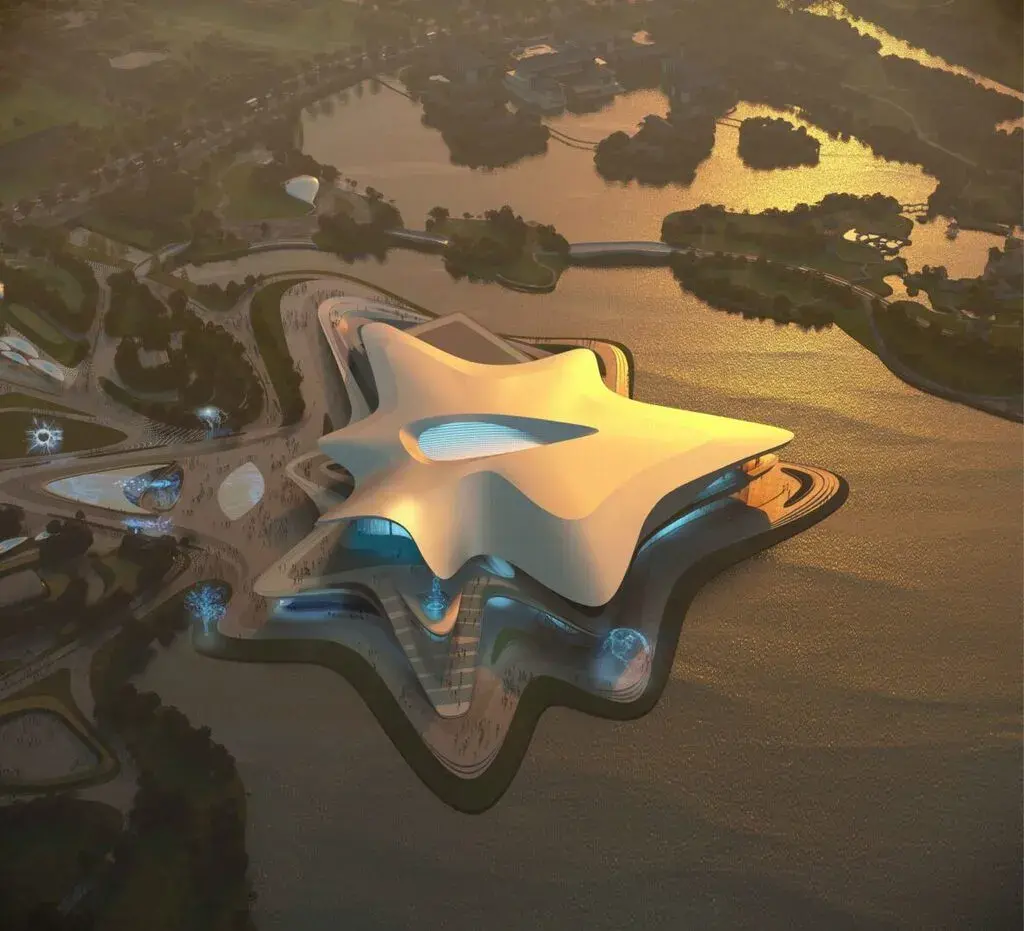
The larger fenestration of the structure is designed to face the abutting landscape featuring Xiling Mountain. The Zaha Hadid Architects team has efficiently utilized digital modeling technology to document the existing site conditions. As well as implementing them to calculate the solar irradiation of the structure.
Internal Wilderness of the Project:
Satisfying the major grade of sustainability, the Chengdu Science Fiction Museum is predicted to make use of solar energy. Taking advantage of the site condition, the design invites comfortable natural ventilation. The structure falls under the 3-star Green Building standards of China.
Natural filtration and reuse of rainwater are achieved by landscape design. The design team has incorporated photovoltaic panels within the museum’s large roof canopy to confront the building’s energy requirements. The shaded glazed elevation of the structure is developed by calculating the roof’s canopy.
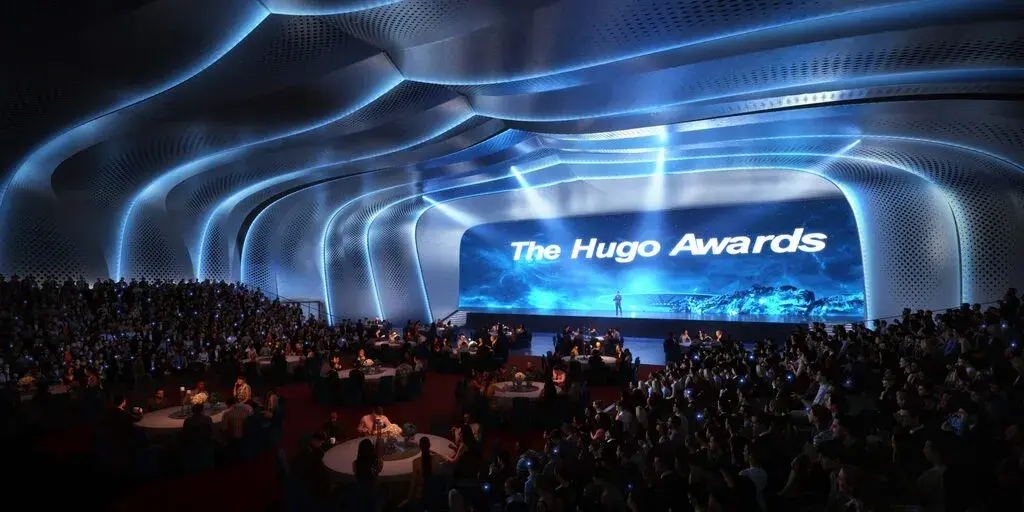
As seen from the exterior, the internal experience of the museum is presumed to involve multiple levels. The outdoors and indoors intertwine to create a journey full of surprises. We expect the inner journey of the museum to define a whole new perception of media architecture.
Distinctive Project Features:
The Chengdu Science Fiction Museum appears to stand out in every aspect from the design to the overall visualization of the structure. The opportunity to examine the experience of the structure is expected to create a memorable point of view from both inside and outside.
As perceived from the released renderings of the building, it happens to grow from the existing site context and gradually grows in scale. Although this transition can be hardly witnessed from within, the design tends to merge in with the surroundings through its visual connection.
Thus far, the Zaha Hadid Architects have excelled in establishing sustainable and sensible structures by incorporating mineral-based materials. Recyclable and green materials such as fiber-reinforced concrete panels, glass fiber-reinforced concrete, and other similar sustainable materials are expected to be used in the design.
Anecdotes from the Creators:
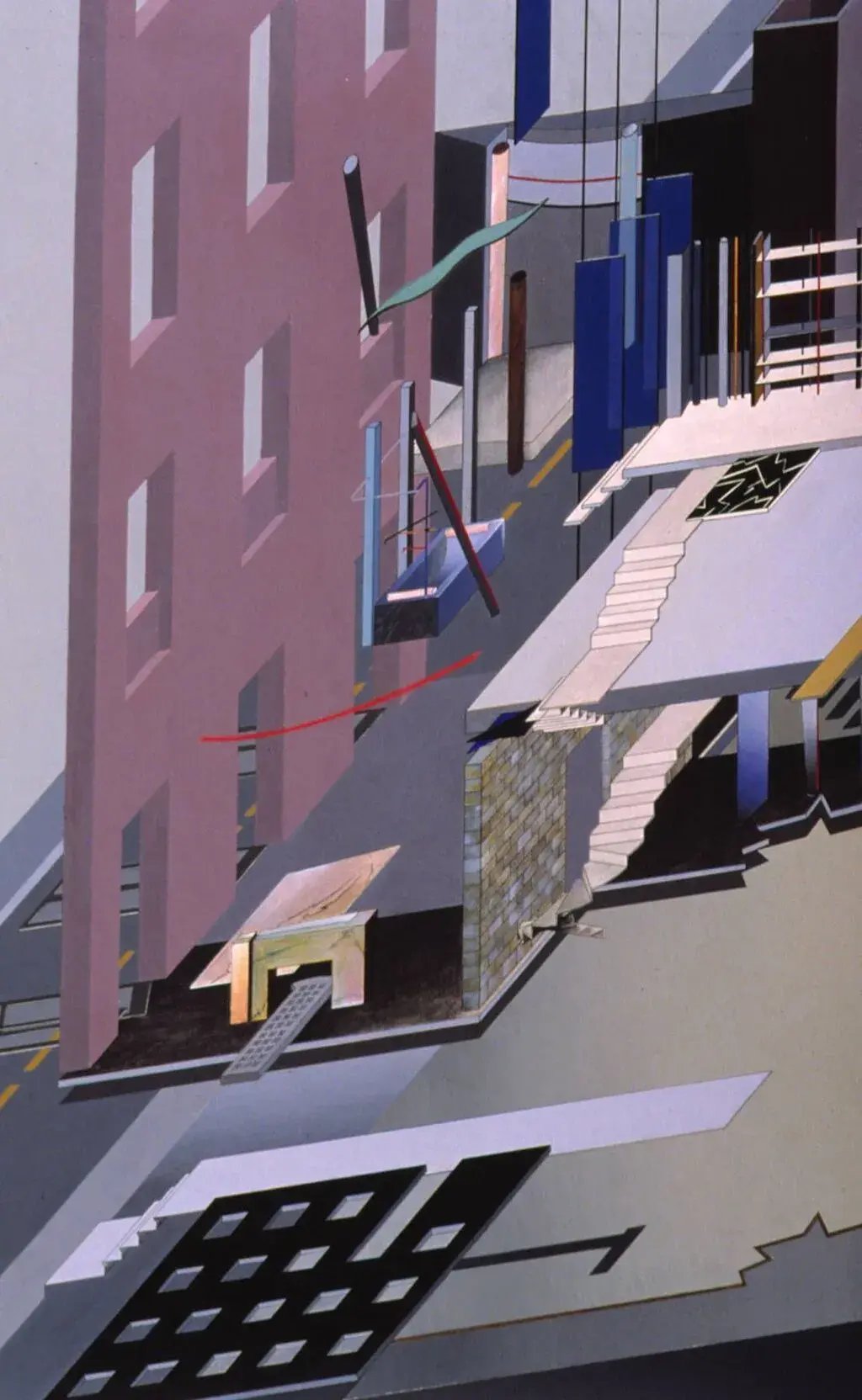
Zaha Hadid Architects, a well-known team of potential designers and architects was formed by the deconstructivist architect Zaha Hadid. The established design team is handling diverse projects across nations. They believe that the structure of buildings, form, and space contribute to the integration of disparate programs.
Creating a spatial experience that seamlessly blends the architecture with the urban fabric, in both formal strategy and spatial experience, is the hallmark of each ZHA project. Every project of theirs is an outcome of futuristic concepts and exploring optimistic integration and connectivity. ZHA’s architecture offers generous, articulated public spaces, characterized by a democratic attitude.
Awaiting to Unfold the Experience:
Upon completion, the new museum will bridge the timeline and establish a recognizable gathering and innovation center for the local community. They envision the Museum structure to provide a space for learning about different theories of science interactively, using the latest technology.
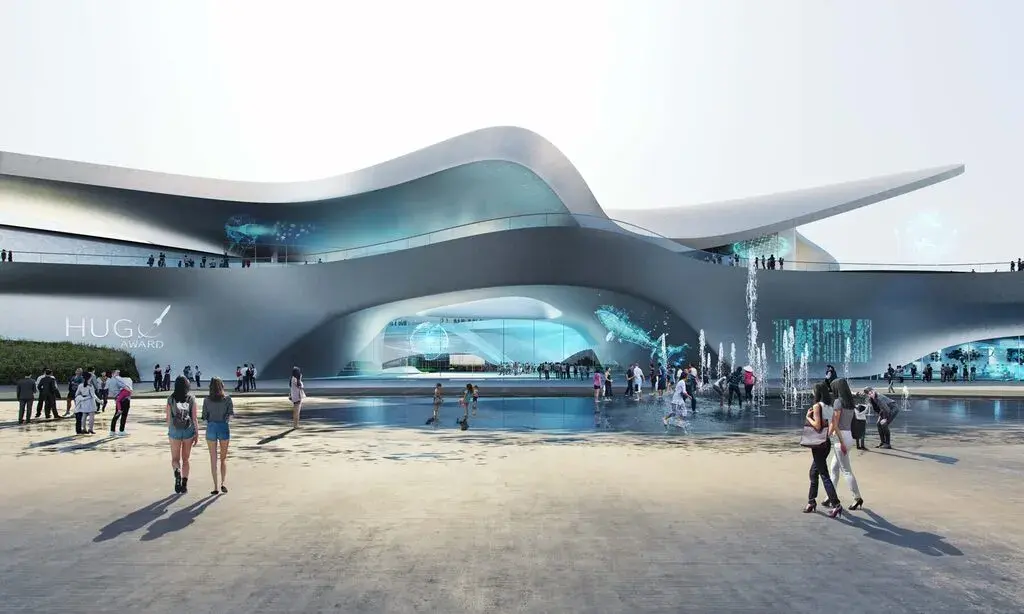
Thus, design can conquer as a great source of inspiration, and assist to spark creativity and innovation among us. Setting new standards as a landmark and an identity of new technology this eco-conscious design is believed to be a pacesetter of the future AEC industry.
