Would you like to stay in the skinniest skyscraper? With only 6 meters in width, this sky-high building will be the skinniest skyscraper in Australia when it is complete. Want to know more about the architectural details and other information about this unique structure? If yes, keep on reading. Let’s see pencil tower hotel.
Pencil Tower Hotel
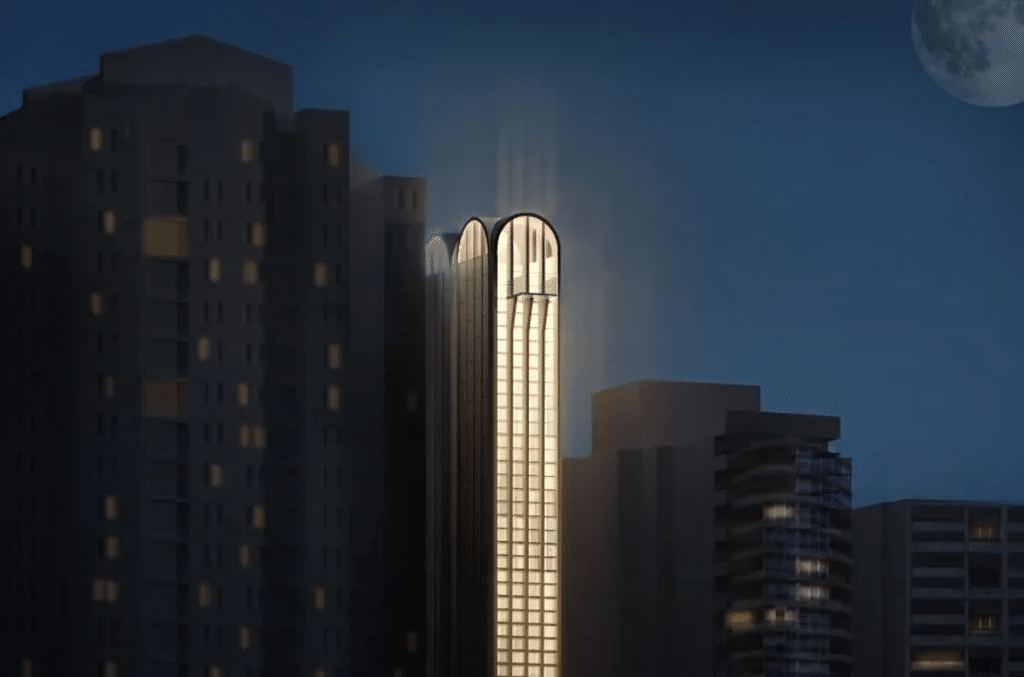
Project Name: 410 Pitt street/ Pencil Tower Hotel
Architect: Durbach Block Jaggers
Location: 410 Pitt Street, Sydney, Australia
Type: Hotel
Architectural Style: Postmodernism
Building Status: Planned
Recently, Australian architecture studio Durbach Block Jaggers has unveiled a unique structural design of a skyscraper. This building will serve as a boutique hotel, and the most bizarre thing about this structure is that it will only be 6.4 meters wide!
The official name of this project is Pencil Tower Hotel or 410 Pitt street, located in Sydney, Australia. This 100-meter high tower is specifically designed to be the country’s thinnest skyscraper. Pretty impressive, right?
Are you wondering which is the world’s skinniest skyscraper? The answer is 111 West 57th in New York by SHoP Architects. This tower will have a height-to-width ratio of 24:1 and will surely be the skinniest skyscraper in the world when it is completed.
However, today, we’re only going to talk about the skinniest tower in Australia. Let’s know more about the construction process and other aspects of it, such as how the interiors will look when completed and the significant challenges that architects have faced while designing this incredible structure.
What’s Inside The Pencil Tower Hotel
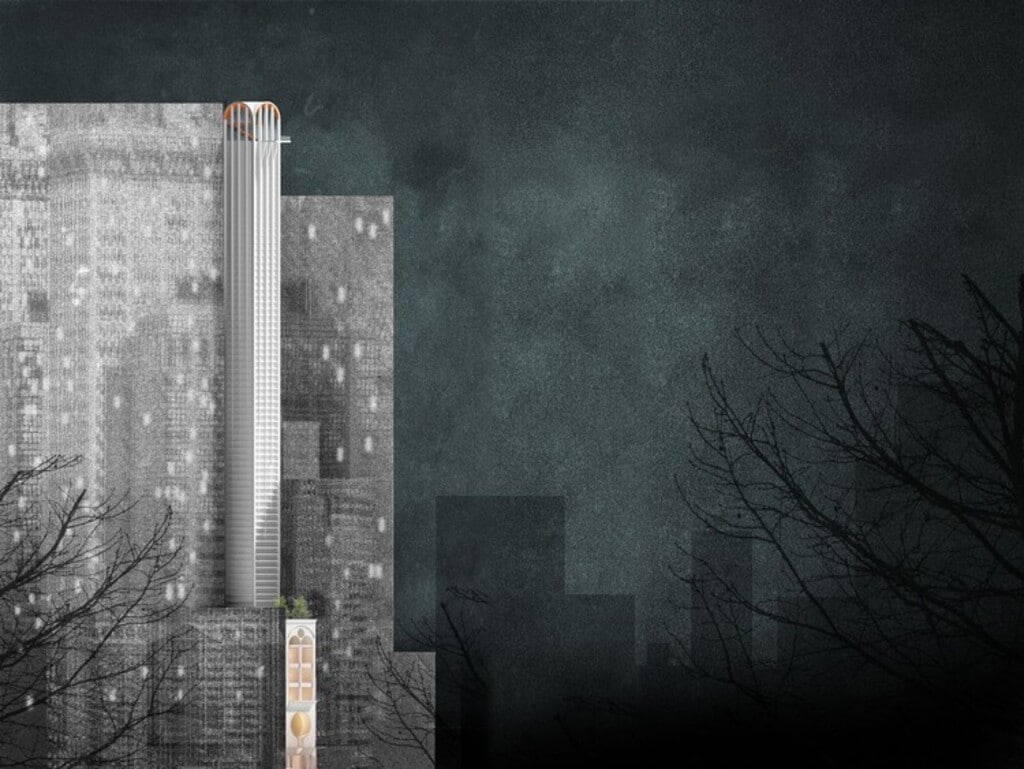
The building would rise at 410 Pitt Street with a height-to-width ratio of 16:1. This building will be a Hotel that will have 173 hotel rooms with six suites on each floor.
The studio described the tower as a “sky scratcher” as it is “too thin to really qualify as a skyscraper.”
Each floor has six rooms that will have all the amenities and facilities. Plus, there are many additional service areas present in the basement and podium. There is also a cleaning/storeroom on every third hotel floor.
The architects explained, “An improbably narrow, six-meter-wide site is envisaged for a 100-meter tower in the downtown area of Sydney near its central station.” They further said, “Our proposal embraces this extraordinary attenuated quality, proposing a ‘column’ tower on a low scale podium.”
As per architects, this ‘Pencil’ tower will stand on a seven-story podium building that will also contain a lobby, rooftop pool, sundeck, cafe, and lounge. The upper three floors will have a spa that opens out onto a projecting balcony.
All these things can be visible through a large-scale keyhole window. There is also a walled courtyard garden for shared use that overlooks the street.
Another fascinating fact about this structure is that this tower design was a recent winner of the City of Sydney Design Excellence Competition. Now, the building design has been submitted to planning authorities.
Pencil Tower Hotel will be the second recent high-profile skinny skyscraper in Australia. The first one is Melbourne’s Collins House, which has a width of just 11.5 m (37.5 ft).
Construction of Pencil Tower Hotel Sydney
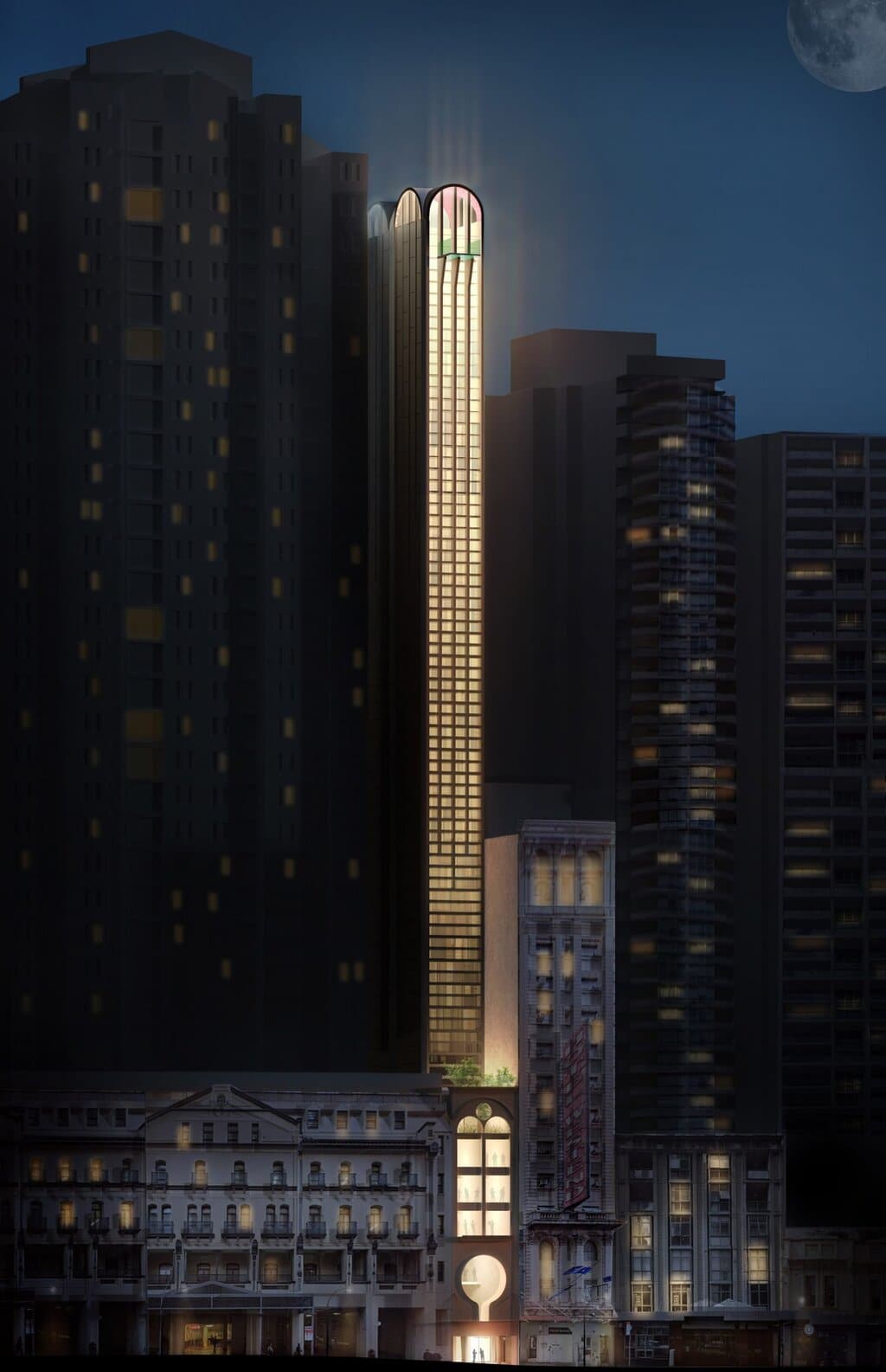
The tower would rise on a low-scale podium, and this was explicitly designed to refer to the adjacent facades at street level.
According to the studio, “The podium references the delicacy and detail of its heritage neighbors, using the language of grand arching brickwork.”
At the same time, this tower also has a paired-back modern facade clad in marble and metallic materials. The spa on the upper floors is covered by a slender vaulted roof with a tiled ceiling.
The overall design of the structure was designed to simulate the compression and extension of a column. This was done through a continuous abstraction of its three main elements: base, shaft, and capital.
According to designers, “The capital is joyfully expressed as a flying balcony and shell curves of a rooftop sundeck, pool, and ‘hammam’ spa. The soffit of the curved ceiling is brightly tiled, visible from both the street below and the city beyond.”
Major Challenges Faced by Architects
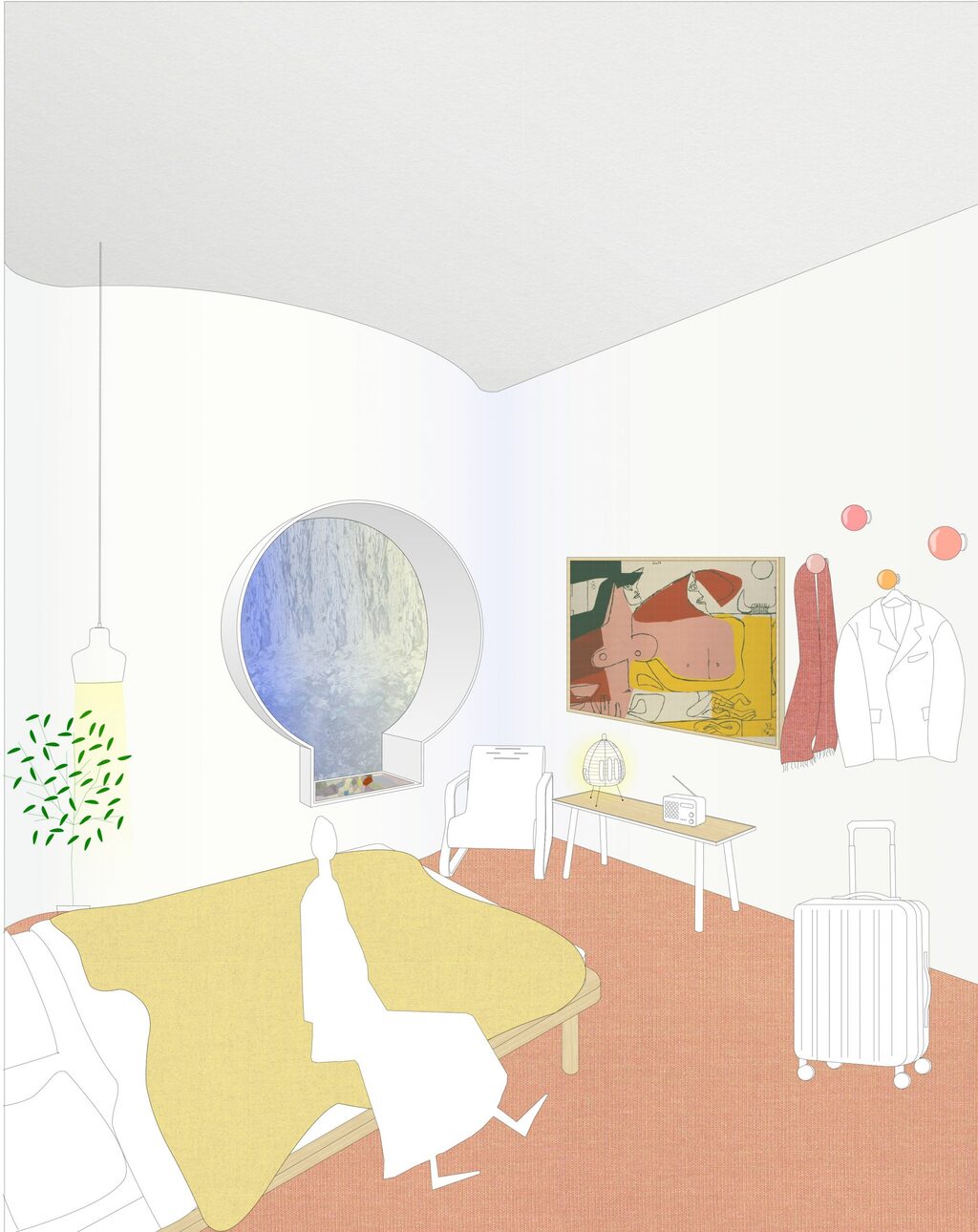
The studio will face many challenges in the construction of the Pencil Tower Hotel. Some of the practical issues are “catastrophic” flooding and construction issues such as the crane will not be able to access the floors above the sixth one.
That’s why the architects have come up with an idea of installing permanent framework and steel slabs forms for the walls. As this can be easily handled and can be installed without a crane. Also, the floors and walls will then be reinforced.
The construction of the facade would begin with compressed horizontal screening, and slowly it will transform into exaggerated verticals at the top. The horizontals will begin to wide from the start, and it will also be complementing the outside frame of the building. This part will be slowly thinning and receding at the height of the tower.
Architects explained the details as, “Each horizontal is at the height of the slab, handrail and door head height. Each floor houses compact hotel rooms, gathering light from the street, rear court, or internal shapely voids. The voids are tiled to reflect light and color into the rooms.”
As this is a narrow and tall building, it will mostly be constructed without the use of cranes due to the constraints of the site. The six-story podium section will be built using traditional concrete columns and slabs. Whereas the upper floors will be made using steel formwork. These parts of the framework will later become the parts of the permanent structure.
The studio explains the challenges as, “Crane access above level six becomes a challenge given the narrow site.” That’s why most of the parts of the tower will be constructed without a crane. That’s the reason why architects said, “In many ways, the building is handmade.”
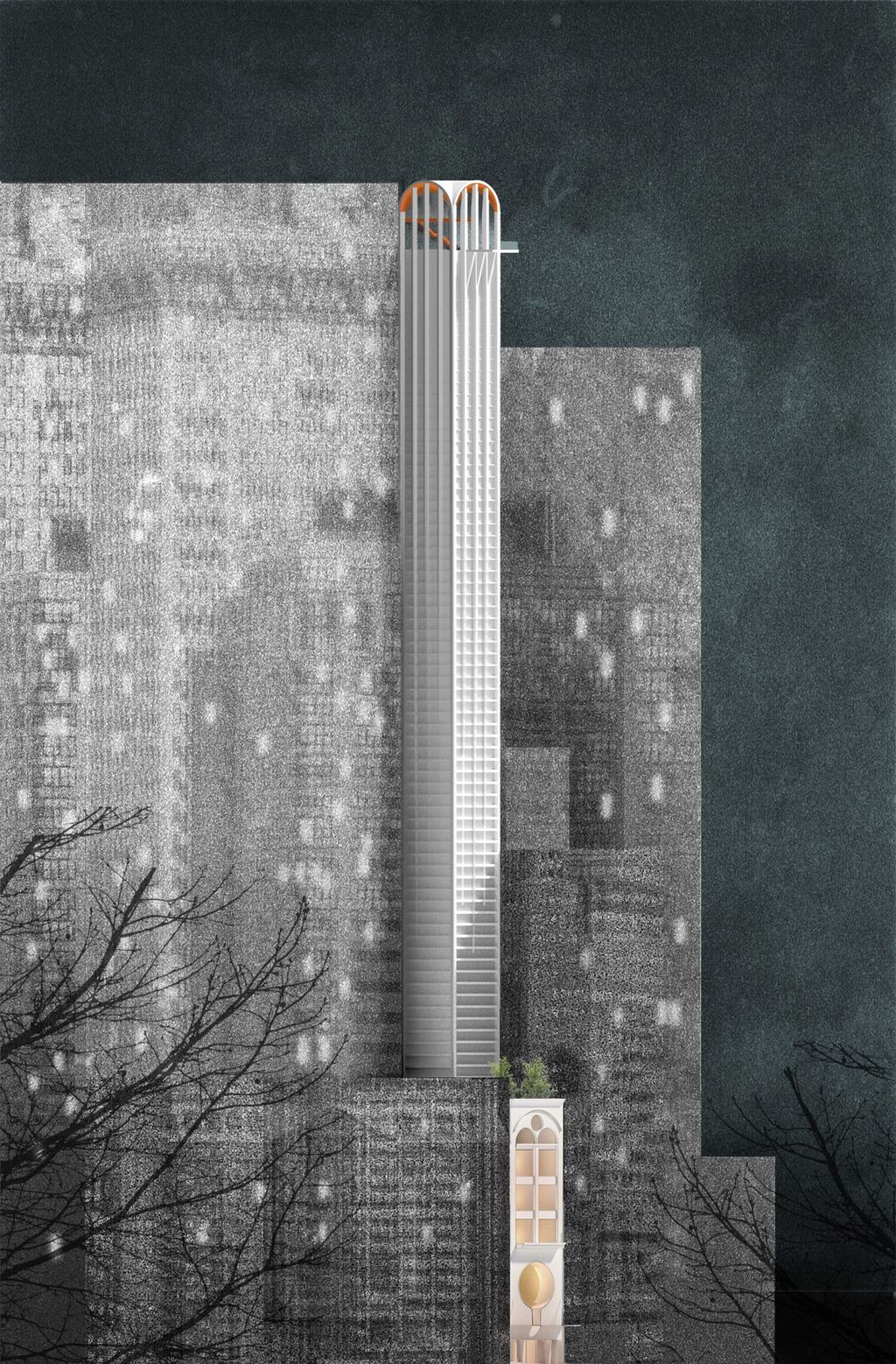
The Bottom Line
So, this is all about the Pencil Tower Hotel designed by Durbach Block Jaggers. There is no doubt that this tower is a brilliant example of the emerging trend for skinny skyscrapers. Another tall and skinny skyscraper is the Collins House in Melbourne. It was designed by Bates Smart, which is 184 meters tall and just 11.5 meters wide.
If you want to know more about these types of unique and unusual houses or places located in various parts of the world, read our previous blogs such as Central Park Tower, Rendezvous House in Teton Village, and Healdsburg House in California. and many more.
I hope you liked this blog about the Pencil Tower Hotel or 410 Pitt street. Don’t forget to share this blog with your family and friends.
In Case If You Missed it:

