When everyone around the world is exaggerating modern infrastructures to live, we have a natural abode of tranquility: a cob house. The appearance of cob houses may seem like they belong in a fairy tale movie, yet they’re real. Similar to earthbag construction, they are drawing attention because of the amazing interior and building specifications that are appearing online.`
But consider this: The construction of a cob house isn’t brand new. Indeed, it’s older than 10,000 years. All the information you need to know about these gorgeous green homes.
What Is So Unique About Cob House?
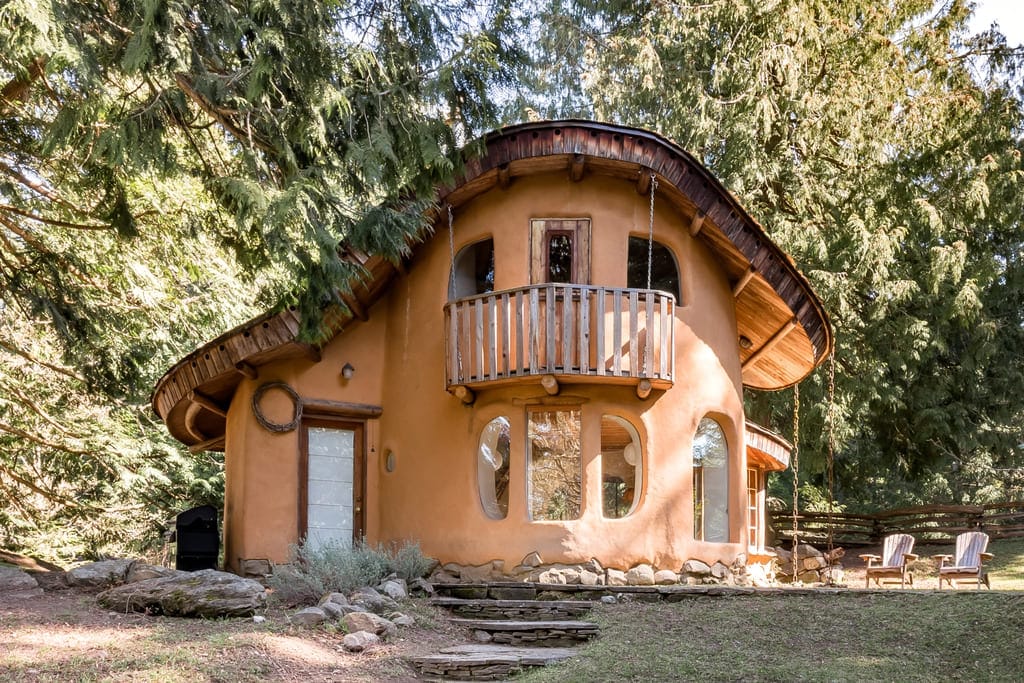
The material, which is primarily a combination of clay, straw, and sand, is referred to as “cob”. We combine these earthy elements with water, much like bricks or adobe, to build naturalistic, pretty resilient buildings without the need for artificial materials.
Given the ancient history of this earthen building method, it is impossible to determine where exactly it originated. Yet, ancient cob houses are still seen today in locations like Yemen, England, Saudi Arabia, and all of Africa.
Top 5 Characteristics of Cob Houses
- It is widely known for its natural insulation, on hot days, cob houses keep the interior cooler because of the material’s ability to absorb heat.
- Highly durable, which makes them suitable to adapt to any climatic conditions, and can be built anywhere without barriers.
- Extremely resistant to fire, cob houses are ideal for construction in locations vulnerable to electrical storms or wildfires.
- A fantastic sustainable material. Cob houses have a high thermal mass, which makes them incredibly energy-efficient.
- Truly economical, as we can easily source the raw materials and most of them are locally available.
Drawbacks of a Cob House
The work and duration of the construction process are two of the key drawbacks of using cob. A building may take a while since each layer of cob must cure before being applied, especially if you’re doing most of the work yourself. If you need a speedy turnaround, cob building may not be the best choice for you.
Because of the additional time and expertise needed, the labor expenses for a cob house will probably be greater than for a conventional building if you outsource.
What is the Modern Version of a Cob House?
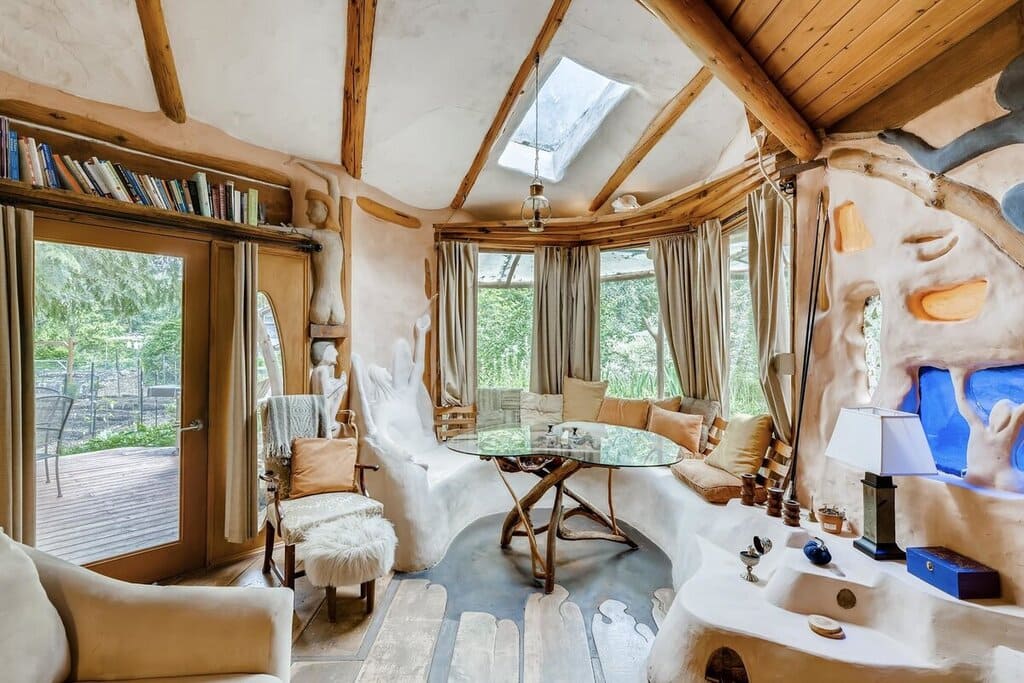
- Cob houses are built without a frame, unlike traditional structures, thus they can be shaped practically any way.
- Most of the structures are spherical or have curving roofs, walls, and window frames.
- Similar to clay sculptures, cob offers you the opportunity to experiment with distinctive shapes, inlays, whirls, carvings, and other ornamental elements.
- The exterior and interior of these houses follow the basic construction techniques with modern design.
- Several designers employ cob to build built-in furnishings, furnaces, ovens, and shelves beside the inner walls of the house.
5 Things to Consider for Your Cob House Plans
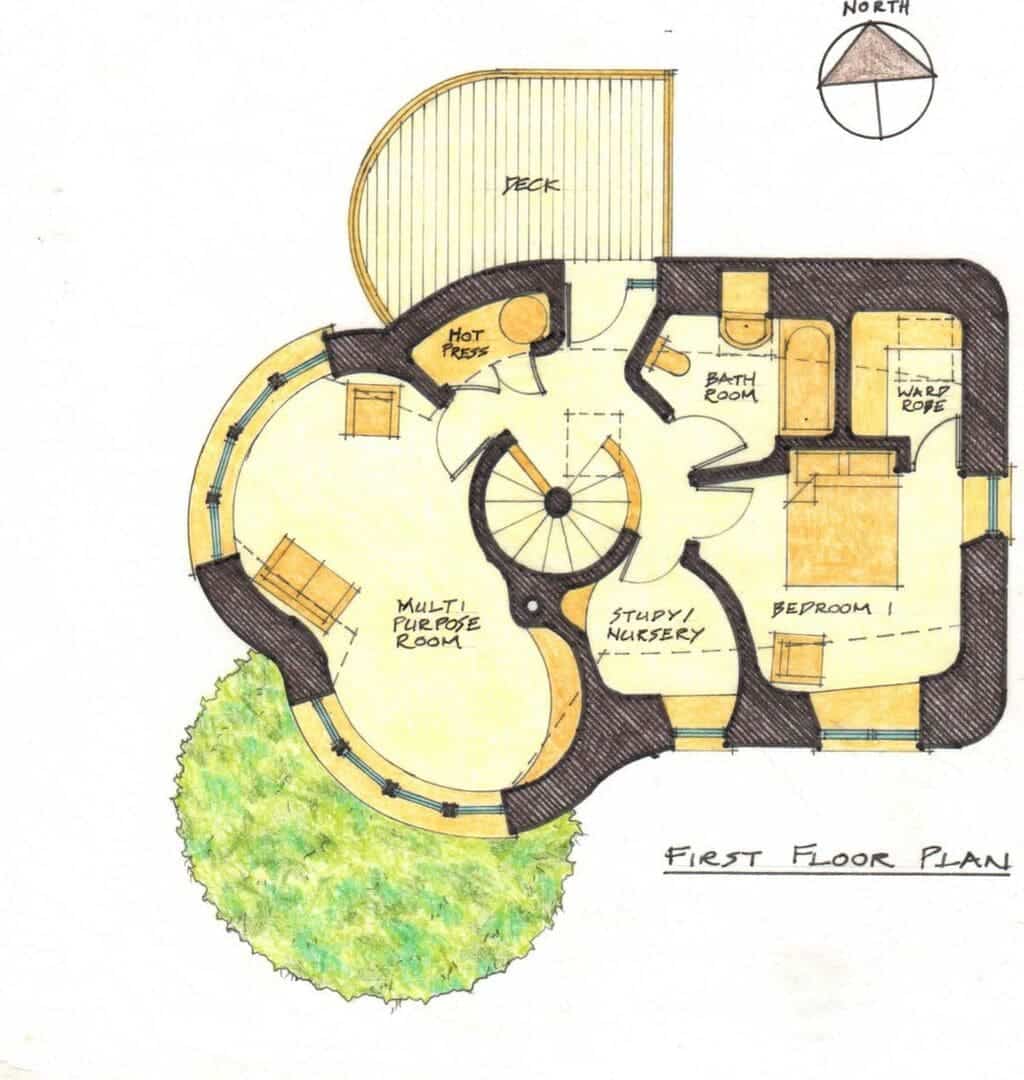
There are endless possibilities for deciding a suitable cob house plan for your requirements. You can explore a variety of combinations of materials along with cob. And incorporate flexible storage and transitional spaces in the layout. Although there is maximum room for customization, you can plan a few basic things to ease the process.
1. Combination of Building Material
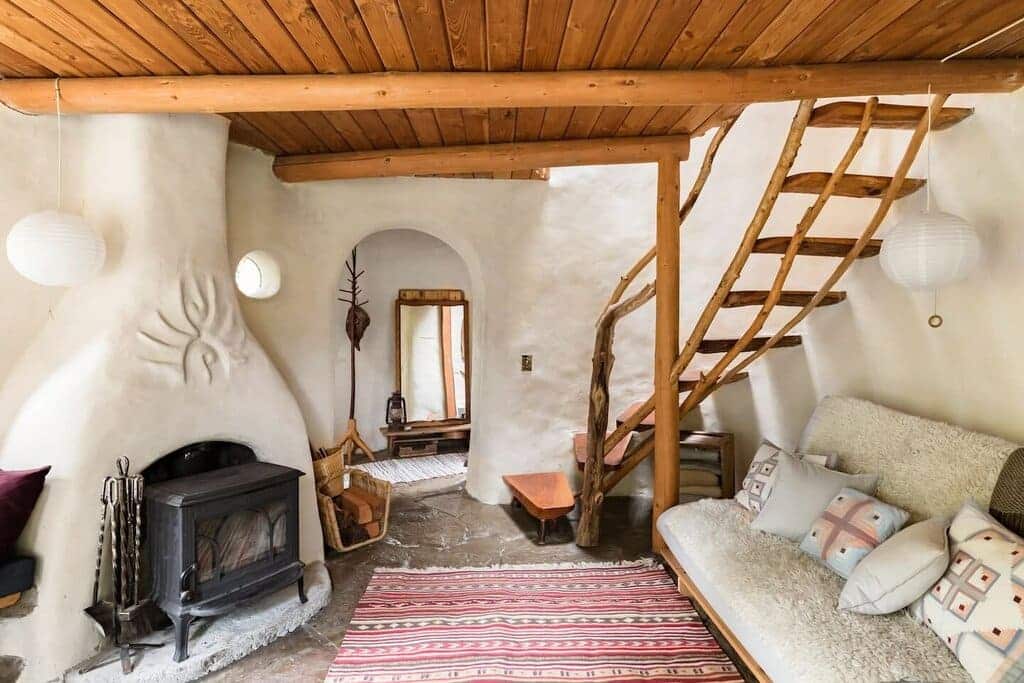
There are multiple natural material combinations that you can try with cob houses. Take into consideration the overall theme before you decide on the material. To make the structure more durable and functional it is important to do deep research about your material combination.
2. Interior Theme/Decor
While you get complete freedom to customize your theme of interior decor and styling, always keep it minimal. The thick walls of the cob house are an asset, and you can incorporate various wall treatments like carvings and inlays.
Fun Tip: Try mixing your shades of wall finishes with natural materials. This can be a fun activity with your family and friends to explore.
3. Furniture Style
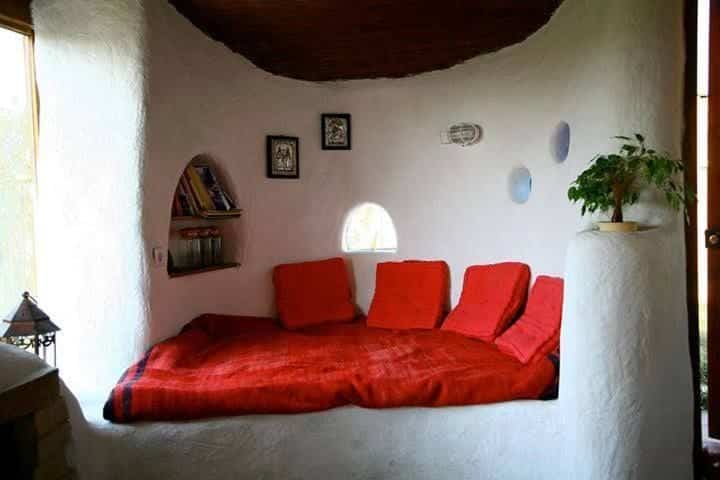
The signature element of cob houses is making use of every nook and corner. Make use of all your artistic skills in crafting the best out of it. Consider adding an organic furniture design that flows with the organic space.
4. Planning Out Services
It might get tricky with planning a proper service for your cob house, but making them sustainable as much as possible is the real challenge. It is better to consult an expert in this case, as they would know the best for your cob house.
5. Ways to Combine Modern Elements
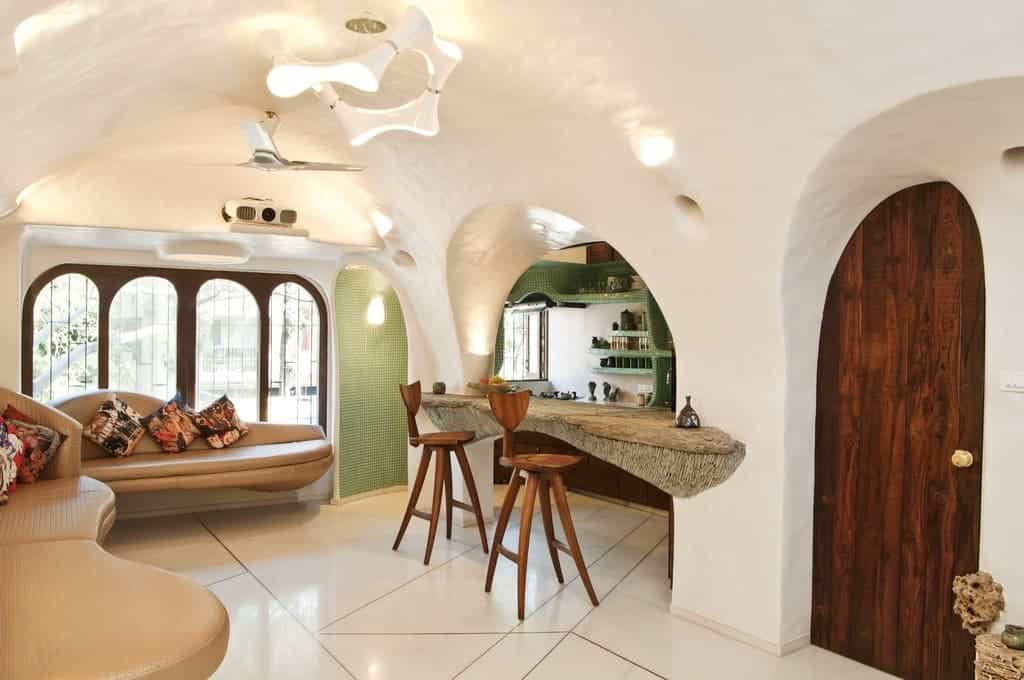
It is well understood that every original design concept is evolving and being developed these days. So, think of appropriate ways to include modern elements so that it is up-to-date with the current trend.
How to Test Your Cob House?
Before you proceed with the proper construction of your cob house, you must 1 of your building materials. To determine the ratio of sand (optional), soil, and fiber to be incorporated in the cob mix and to assess the condition of the subsoil, test with 3 simple steps:
1. Dropping Test
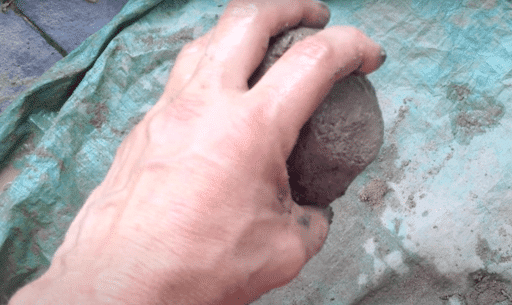
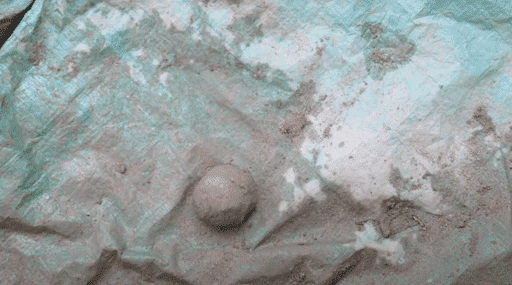
A wet ball of subsoil (without straw) is rolled into a ball and dropped from a height of one meter. The ball’s lower half will become flat on the surface, but it shouldn’t lose its upper half’s spherical shape.
It shows that the soil contains more sand if the lower flattened side’s edge has fissures (optional). More clay is present in the soil if the uppermost dome shape deforms.
2. Crunching Test for Cob House Plans
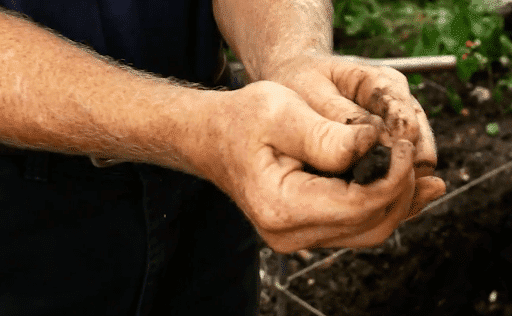
It is a relatively straightforward test that relies on prior knowledge and common sense. A ball of subsoil dampened with water but without a straw is formed, pressed in the palm, and the amount of soil and sand (optional) is determined by cracks.
If there is excessive breaking, there is more sand in the sample.
3. Test by Rolling
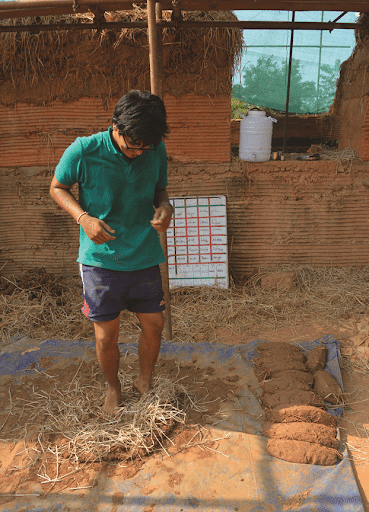
The tensile properties of cob are tested using the cigar method. The cob mixture with fiber is rolled into a cigar-like shape. It must be pulled apart while being grasped at the two sides with fists.
It is a sign that the maize mix is created properly if it cannot be separated into two parts. This examination serves as the last examination of corn’s quality.
Pro Tip: A wet, elastic cob mixture is easier to shape and work within your hands, however damp cob is more likely to break as it dries. Water will cause the clay soil to swell, and as the water escapes the cob, a void will be left. Make an effort to produce a more workable cob mix that is firmer.
What is the Correct Proportion of Material for Your Cob House?
| Clay | 1 part: Your mixture should contain anywhere between 15% and 25% clay |
| Sand | 2 parts: You should opt for coarse sand, often known as “sharp” in terms by some building supply companies. |
| Straw | Quantity might vary: The straw must be completely dry and free from mold and rot. All common grains, including wheat, rice, oats, and others, can be used as straw. |
| Water | Enough quantity to make the cob mixing easy to process with time limit of 10-15 minutes. |
| Overall: The mixture should be moldable and sticky, with evenly distributed straw. | |
5 Simple Ways to Build a Cob House
If you’re looking to create an environmentally friendly home, it is a very simple and useful solution. For more information on how to build a stunning cob house for yourself, check out this 1.
If you would like a detailed version of the steps to building a cob house, given below is the detailed process. Read along to learn more about the process.
1. Marking the Foundation
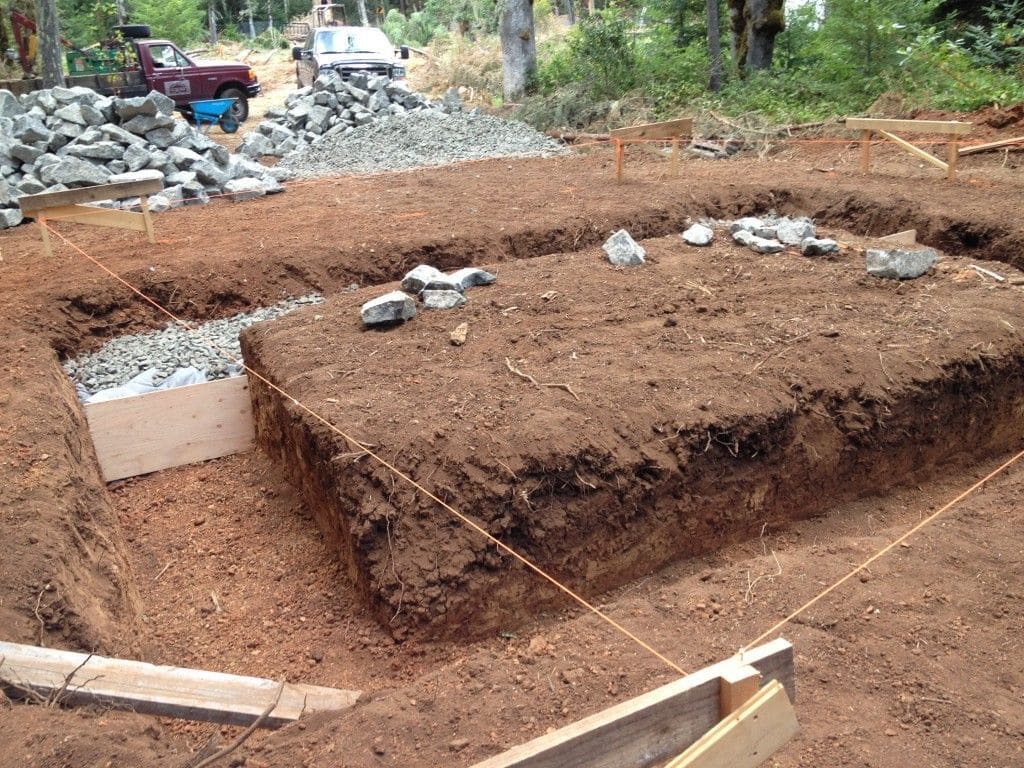
To access the dense foundation layer of soil, start by removing the upper soil layers. You should excavate to a depth of around 2-3 feet below your frost line. Then, as you work your way upward, construct your base using high-quality materials and tamp it down with a powerful tamper.
You should choose a site for your cob house with water flow in mind to ensure that any water which enters the building may swiftly drain out. To manage this water, use drip irrigation and french drains.
2. Building the Super-Structure
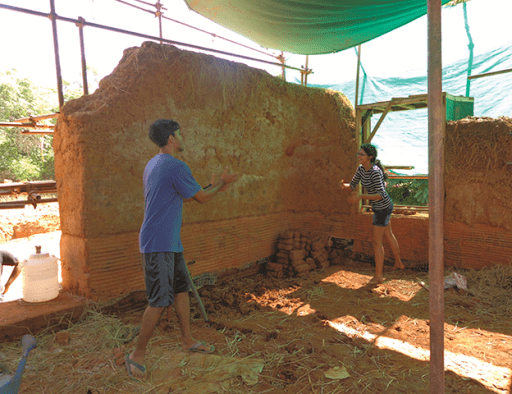
A cob house’s strength comes from its incredibly thick walls. As they develop, your walls will become thinner at the top and thicker at the bottom. Your walls could measure approximately 18 inches tall at the top, while your cob wall will be 24 inches tall at the bottom.
Make holes in the wall’s topmost section as you develop it so, you can incorporate the subsequent layer into the base layer.
Fun Fact: The homeowner frequently constructs cob homes by hand. Making a cob with a tarp and with hands and feet is a common method.
3. Planning Your Openings
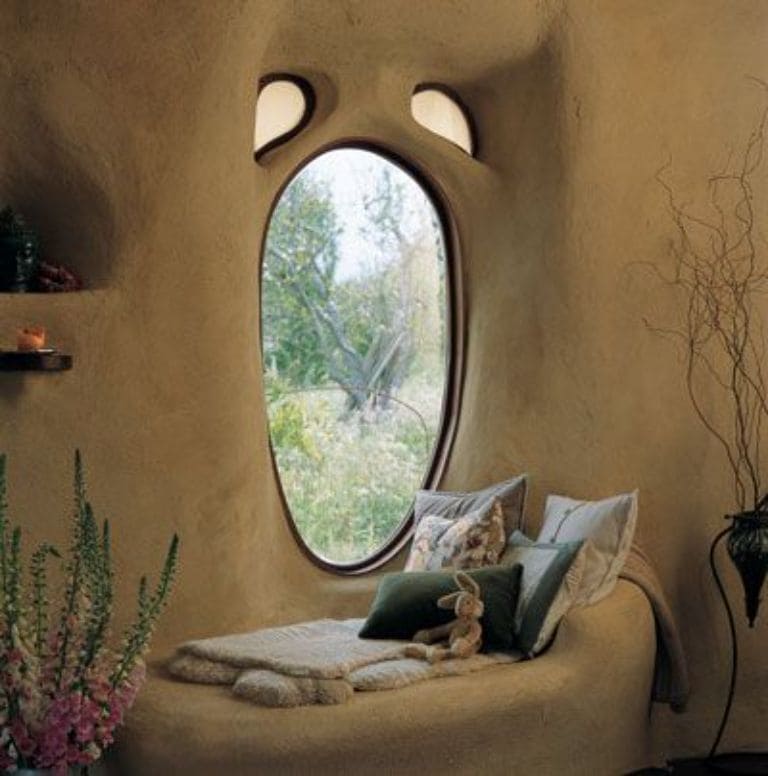
There is a wide range of possibilities for planning windows for your cob houses. The key strategy, in this case, is to use a solid piece of wood as that of the header for the width of the opening or door’s top.
Primarily, you want a big, sturdy piece of wood that is as wide as the wall and at least 6 in thick. It applies to any shape of window that you’re planning for your walls.
4. Customizing Your Storage Elements
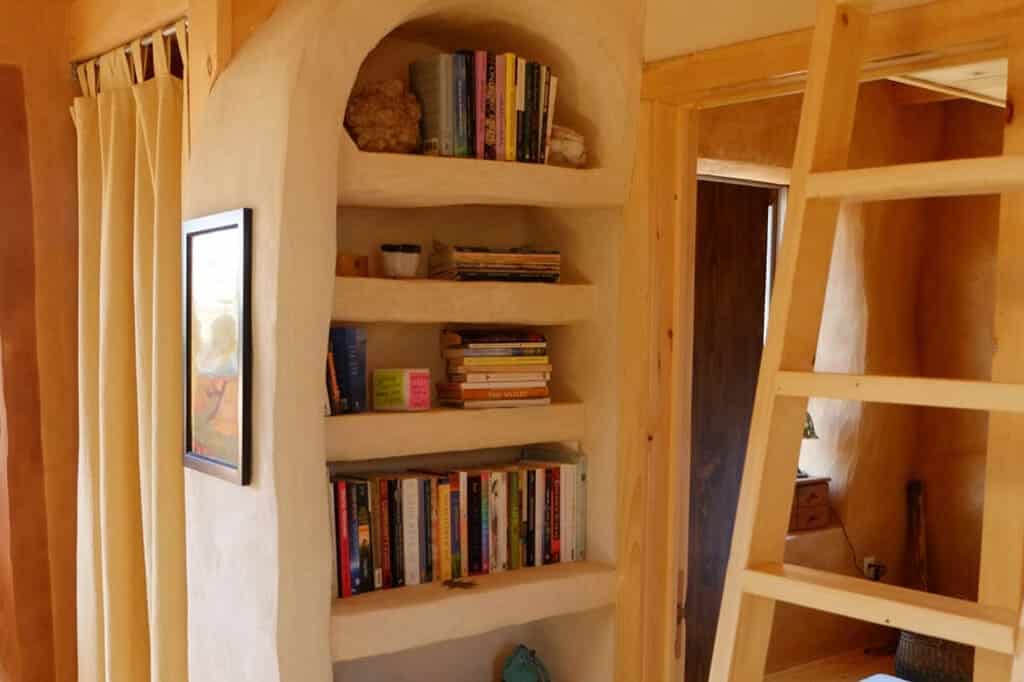
When the cob is used to build the walls, you may create stairs into the flooring and let the cob flow to create niches for bookshelves and other storage areas. Also, you can incorporate cooking surfaces like wood burners, fireplaces, and others inside the real cob house.
Your creative side can now shine through, and you can incorporate customized designs, artistic components, and whatever else you can think of.
Pro Tip: Cob is a beautiful material that allows you to play with its texture and flexibility. Create interesting wall art by creating bumps and adding broken mirrors or glass bottles.
5. Protecting Your Cob House Surfaces
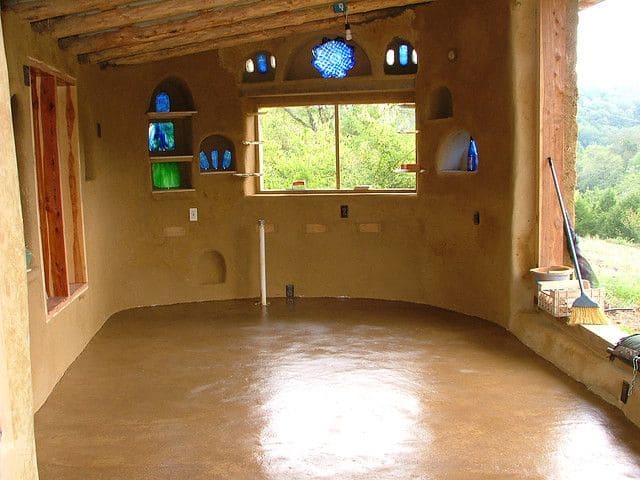
We can seal the surfaces of our cob house in a variety of natural methods. The finished mud layers, whitewashes, and various plasters can all be applied to the walls. This aids in sealing the surfaces and preserving their lifespan. Also, it enables you to go creative with the paint on your walls.
Applying many layers of mud and plaster is the finest technique to seal the floor. We should then cover the dirt floor with 5–10 applications of linseed oil. The last step is to use beeswax to polish the floor.
Are Cob Houses Prone to Cracks?
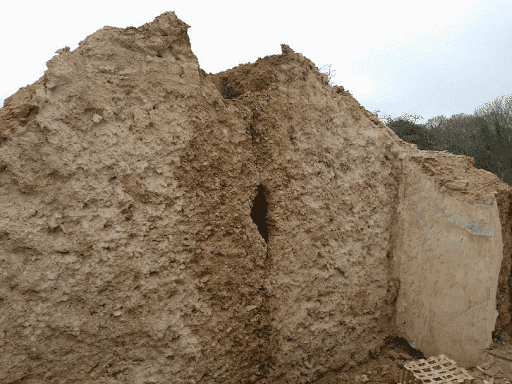
Cob houses are prone to develop cracks.
But the majority are merely surface and hairline grooves that don’t spread or enlarge since the soil is a malleable substance. And there is a lot of fiber present to hold it together. Cob walls should ideally be allowed to dry for at least a year.
Because of shortcomings in the processes, such as making the cob too soft and moist or not maintaining a homogeneous mix of dirt, structural cracks may form during the initial drying phase.
We must take good care of these fissures to prevent threats to the wall and, consequently, to the users who will own it.
Pro Tip: Lime bricks produced specifically for fixing cracks can patch the holes. Lime can cure itself. It means that cracks, including those that may develop just after a wall is complete, are sealed with lime.
5 Reasons Why Cob Houses will be in Preferred?
- Natural building techniques are reaching more attention than anytime before, cob house is one of the prominent techniques among the lot.
- Sustainably corresponding to the environment, modern cob house is contributing in a more resilient way.
- Post the pandemic situation, is helping in creating a social connection with people from all over the world.
- With endless positive factors of building materials, architects and designers are trying to imply them to modern techniques.
- Refining the drawbacks, building biologists are trying to combine moisture-resistant substances to make them suitable in water-prone regions.
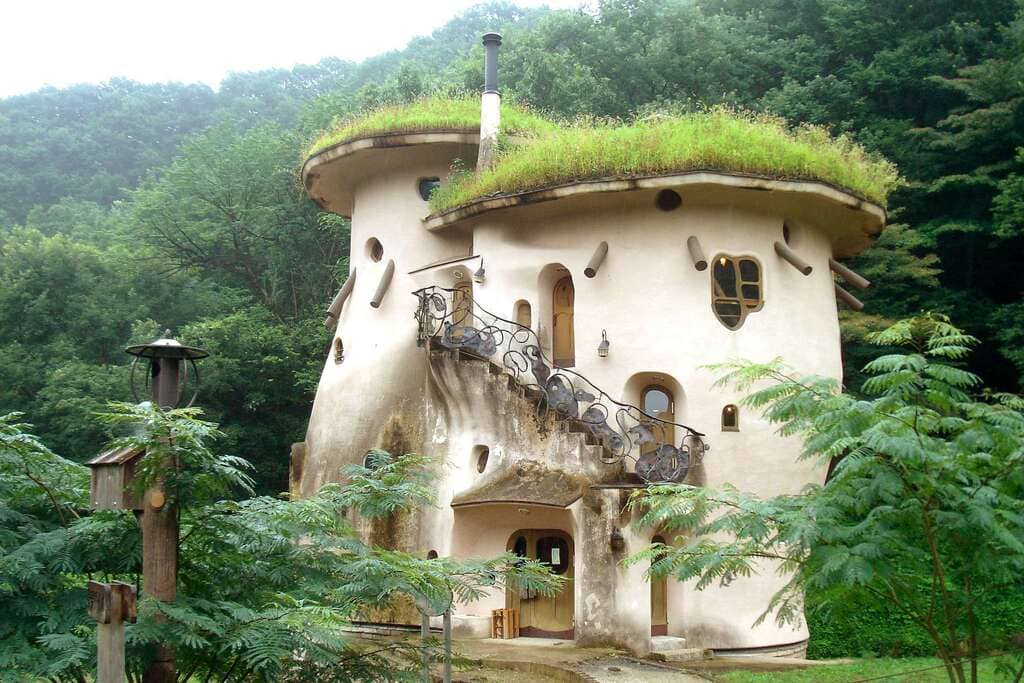
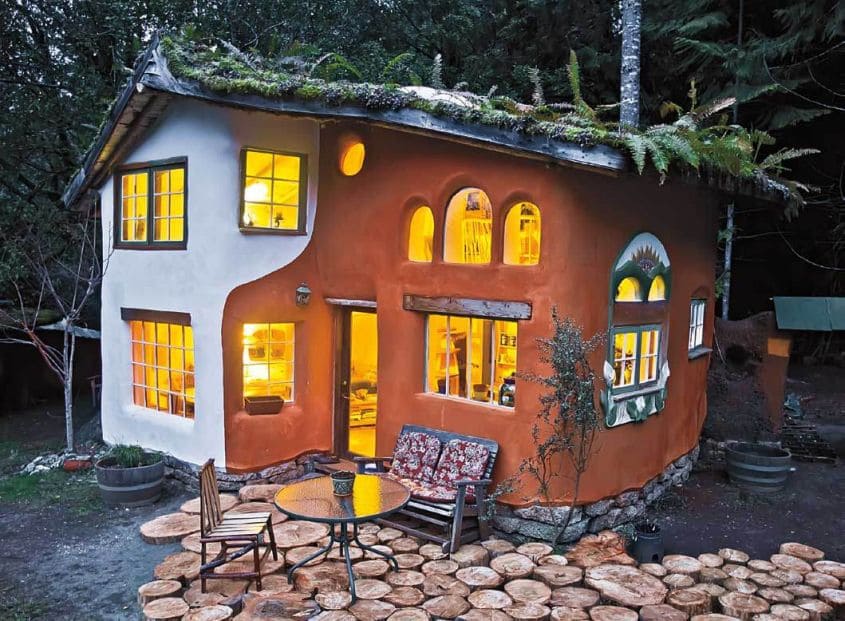
FAQs
It has absolutely no mold issues. There isn’t a possibility for that mold to grow as long as it has enough space to ventilate out and dry off.
There are several advantages of a cob house. They are economical, sustainable, and have natural thermal insulation properties.
One of the biggest threats to the durability of your cob house is rain. Cob walls, however, can endure a significant amount of water striking through and still be good. We should avoid it maximum to keep moisture persistent.
One of the most resistant forms of earth architecture is cob construction. Cob house can tolerate long stretches of rain without degrading since the mixture is breathable. The outer walls could be protected from wind damage with lime and sand plaster.
The most widely used building material in the world with multiple usabilities. It is superior to comparable methods like compressed earth bricks, rammed earth piles, and adobe in terms of simplicity of construction and design flexibility. Cob is ideal for organic structures as you don’t require rigid forms or rectilinear forms.

