We all desire a comfy dream house, and what else can make it better than a village single floor home front design? The admirably simple designs and soothing look offer a sense of security while also keeping decor within the budget.
Well, who said a village single floor home front design can’t be appealing? Simple home design in a village single floor can prove to be one of the major attractions in the entire neighborhood with its affordability and pretty visual essence. While the past has always been guided by friends’ or family’s suggestions, in today’s world you don’t need to worry about going out and seeking advice.
We’ve curated a list of the best single floor house design in village to be considered as a design option.
1. Traditional Style Indian Village House Design
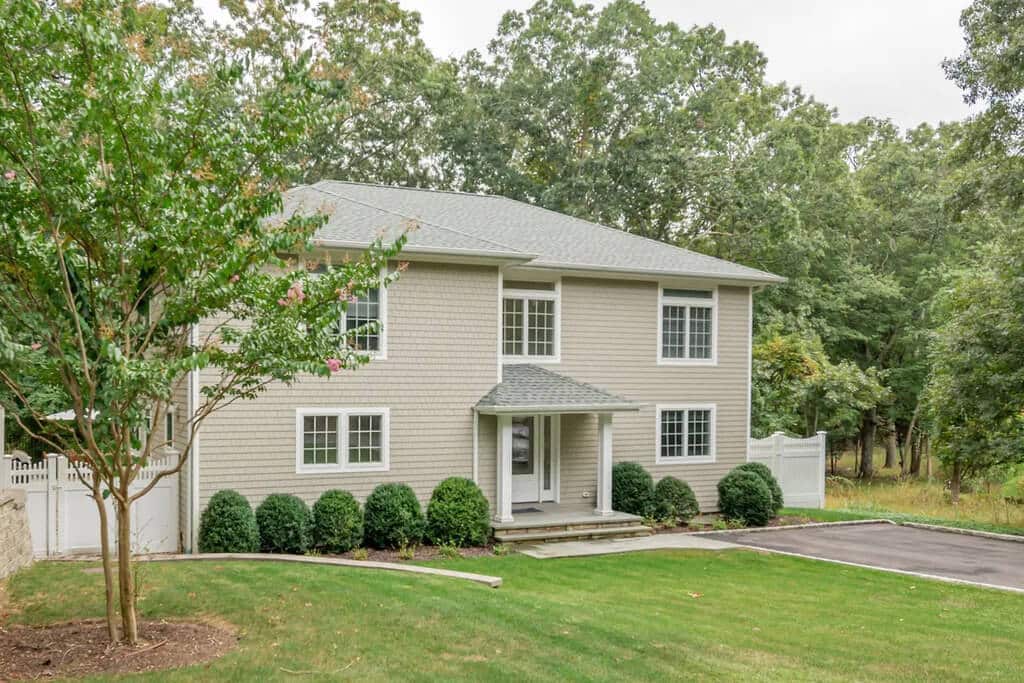
In villages, there are houses built with classic and traditional designs. These types of homes feature old designs such as big windows for air circulation, multiple rooms for every family member, simple roof lines that go well with the surroundings, and stairs at the entry. If you want to live comfortably in your house with an attractive front house design, you should go with the traditional single floor house design in village style.
2. Brick Style Village Home Front Design
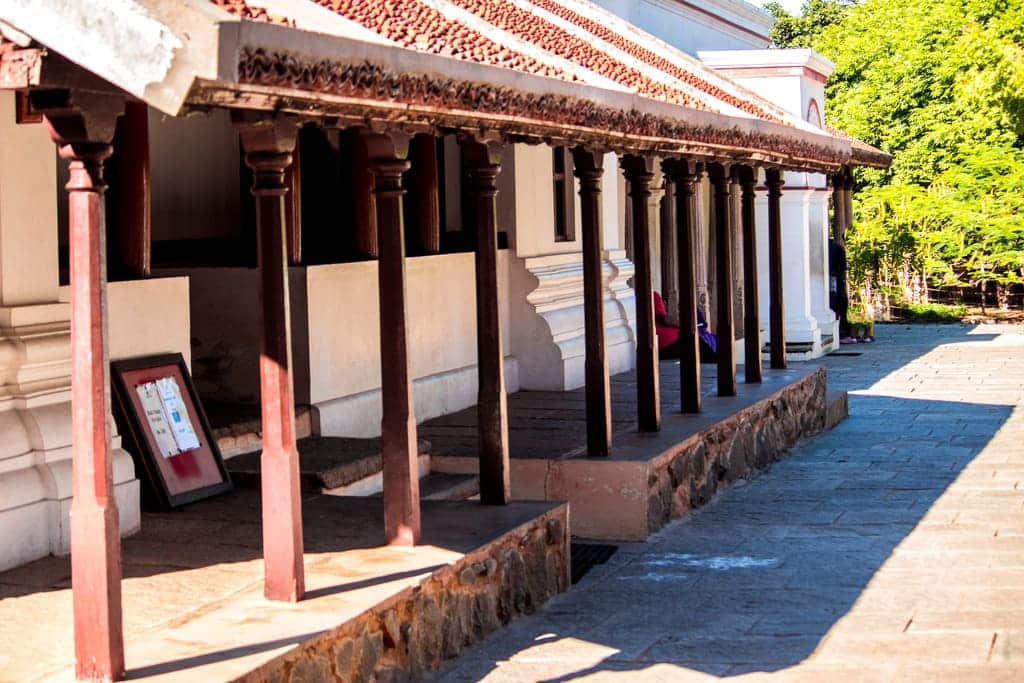
One of the popular village single floor home front designs is brick style! This not only looks good from the outside but also is a low-cost option. You can also mix other materials like concrete and stone with bricks to create a modern yet natural-looking front elevation design.
The rough textures and solid reddish-brown colors of this house front design in village give an overall exquisite look. You can also use different kinds of brick hues and textures. For example, for a contemporary facade design, go with warm brick colors like red, brown, and gray tints.
3. Simple Village House Front Design
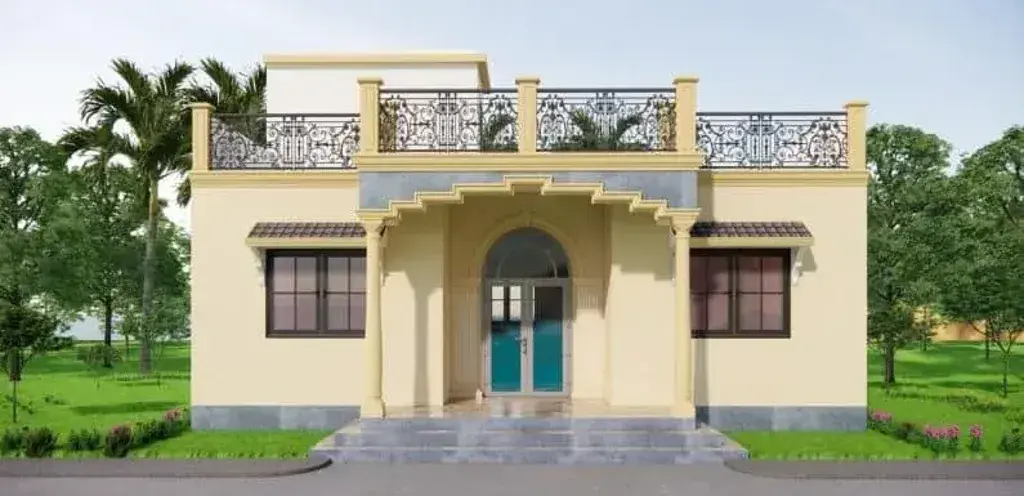
Sometimes we don’t like over-the-top house designs. If you’re looking for low cost simple village house designs, this type of front elevation design will be a great choice! Look at the above home. It is an 1100 square feet property that features a living area, kitchen, 2 bedrooms, and a large kitchen.
The exterior of this dwelling is painted in neutral colors like cream and beige. There are also accent features made from light-colored wood. Due to these things, it becomes a minimalist design, but it looks so attractive and peaceful.
4. Hut-Style Village House Design
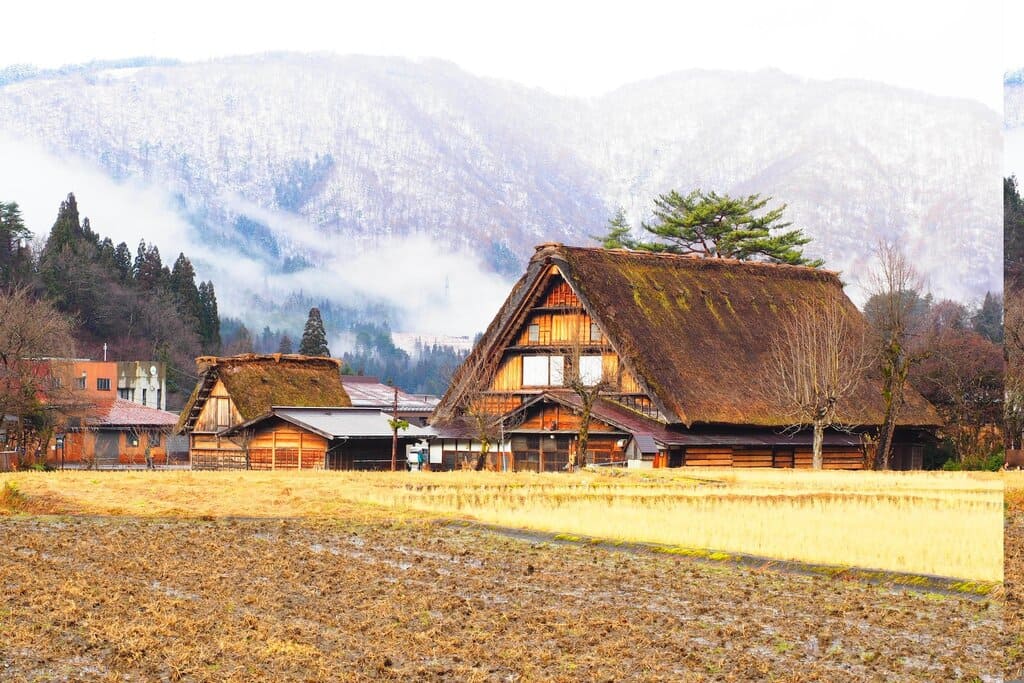
One of the most common types of house design seen in Indian villages is the hut-style! This is another low-budget option for you. This single floor house front design Indian style exemplifies the emphasis on preserving the originality and uniqueness of traditional rural Indian homes.
So what are it’s unique features?
These dwellings are solid and horizontal in appearance and have slanting or sloping roofs and asymmetric front porches. These hut-style village single floor home front designs are most popular in the southern areas of India. Most of the homes are constructed with low-slung ceilings because of weather conditions.
5. Pillar-Style House Front Elevation Design
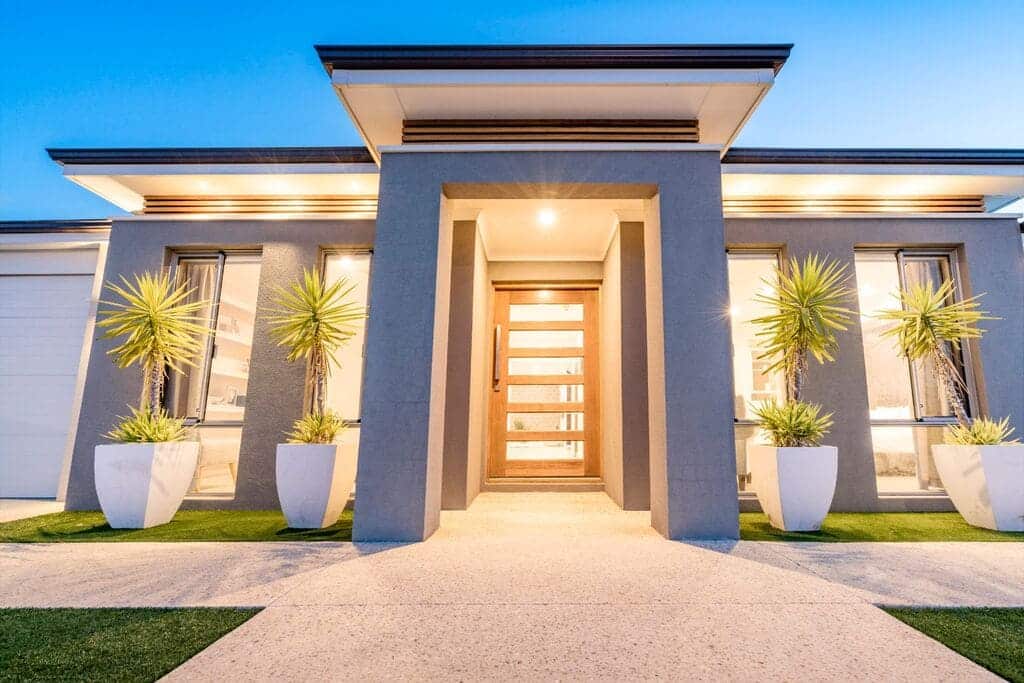
As its name suggests, the basic structure of pillar-style homes is mainly supported by pillars. Not only are pillars good supports, but also they add a fantastic and unique touch to overall house design.
What is the purpose of pillars in a house?
People who live in high-wind or earthquake-prone areas build this style of house to endure harsh weather conditions. These pillars give extra strength and stability to the structure. You can also take inspiration from the above village house front design images.
6. Modern Single Floor Home Front Design
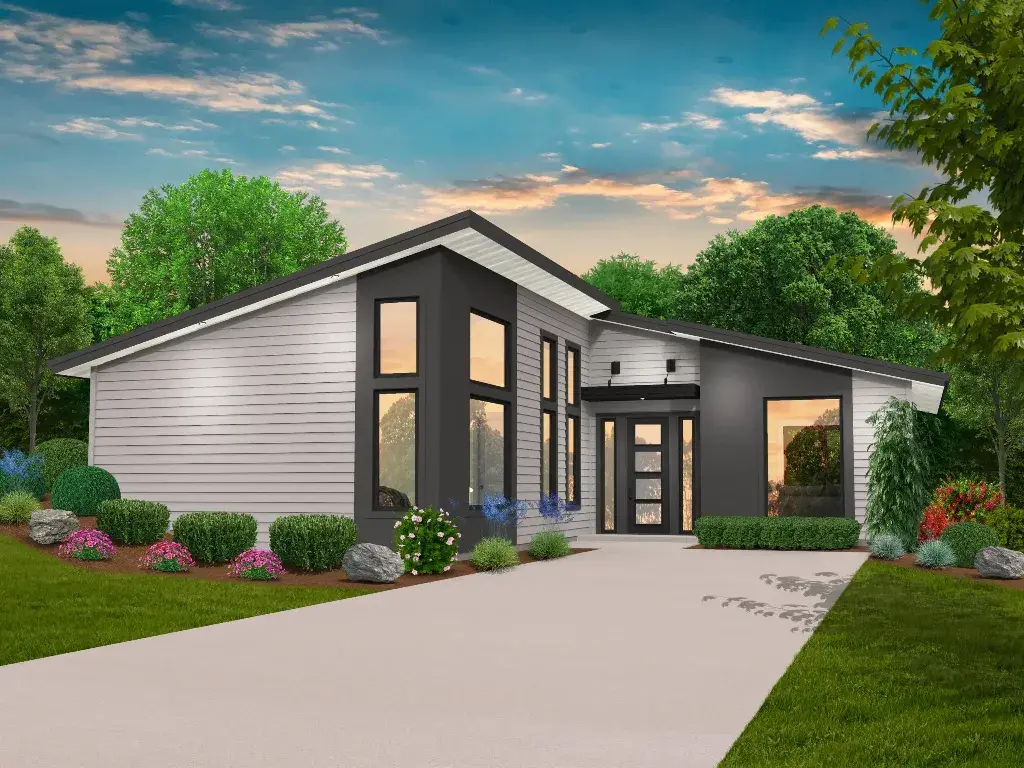
Who says village houses are only traditional and simple looking?
Look at the above picture! You might be wondering what this stylish and modern home is doing in a village.
These days, many people prefer to have homes with the latest design and facilities. You can add other details like compound walls and mumty design to create a personalized house design.
7. Elevated Small Village House Front Design
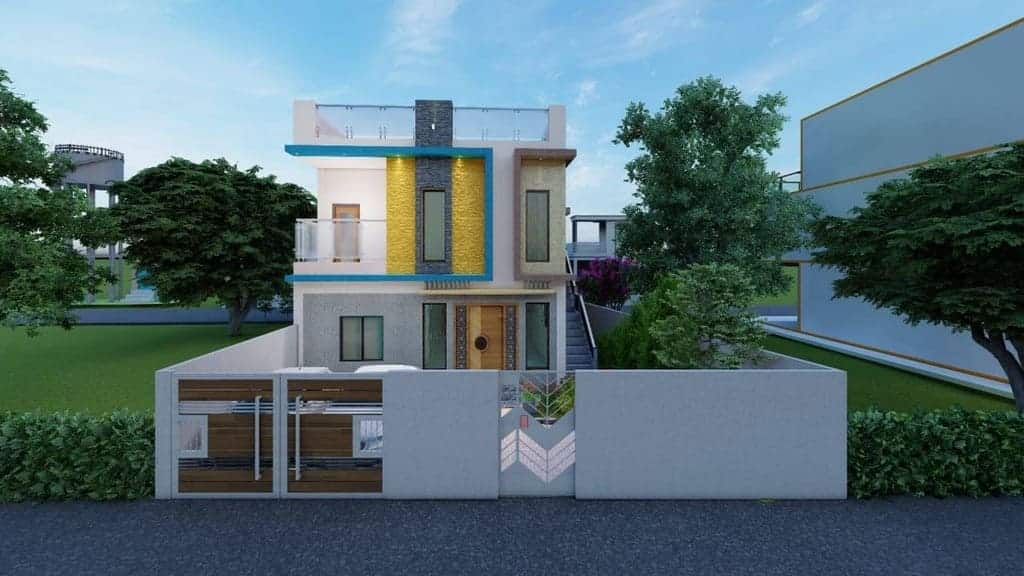
Elevated house designs were first introduced for flood-prone regions. However, today these house designs are becoming increasingly common in Indian villages. These properties have a regal appearance with an elevated entrance. Another common thing about this simple home design in village is a capacious basement or underground parking. Every house has these things even though they are only single-floored.
8. Village Farmhouse Single Floor House Design
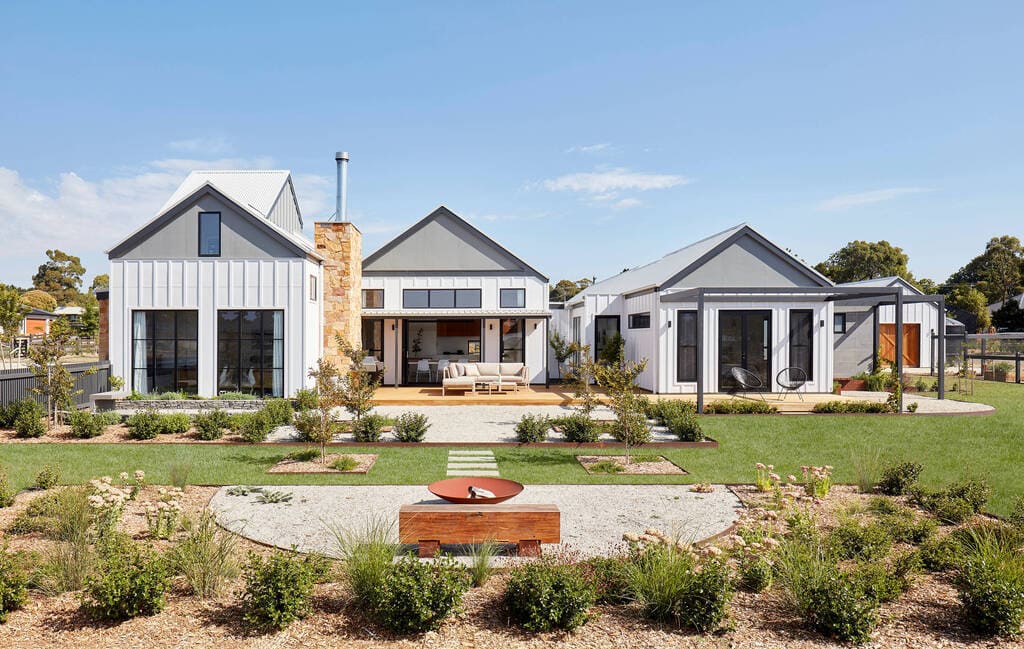
From interior designs to decor accessories, one style that has been in for a couple of years is the Farmhouse style! This style is also a popular house design in village houses. If you want something different from the contemporary or modern designs, this fabulous farmhouse style is 1 floor house design in village.
Farmhouse single-floor house design is also known as frontal house design and Indian-style house design. One of the best things about these dwellings is that they’re constructed with practicality and functionality in mind, yet they look quite attractive. It has some key features like a large area for ventilation on both sides of the house (front yard and backyard) and a small garden.
9. Contemporary Village House Front Design in India
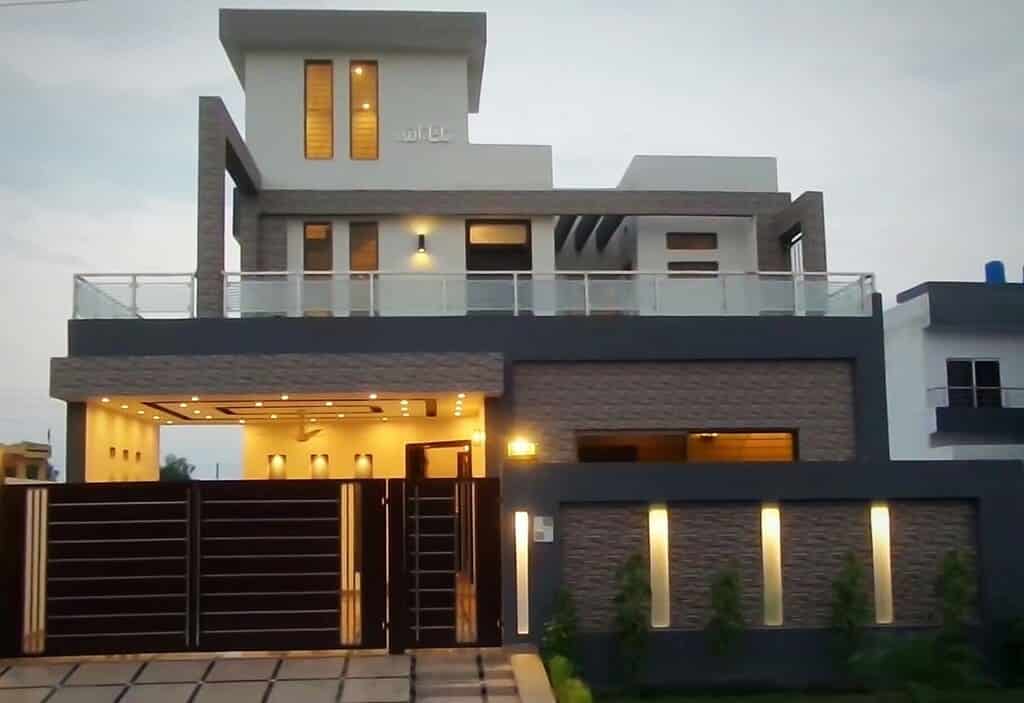
You have surely seen many contemporary homes but in urban areas, right? Now let’s take a look at the contemporary style house in the Indian village. Two materials are significant in contemporary designs – Glass and wood!
You can add these two elements in various ways, such as a glass railing for the balcony and a wooden staircase. Try to mix modern and traditional design elements. This way, you can easily create a classy and discreet look.
10. Vintage Style Small House Front Design
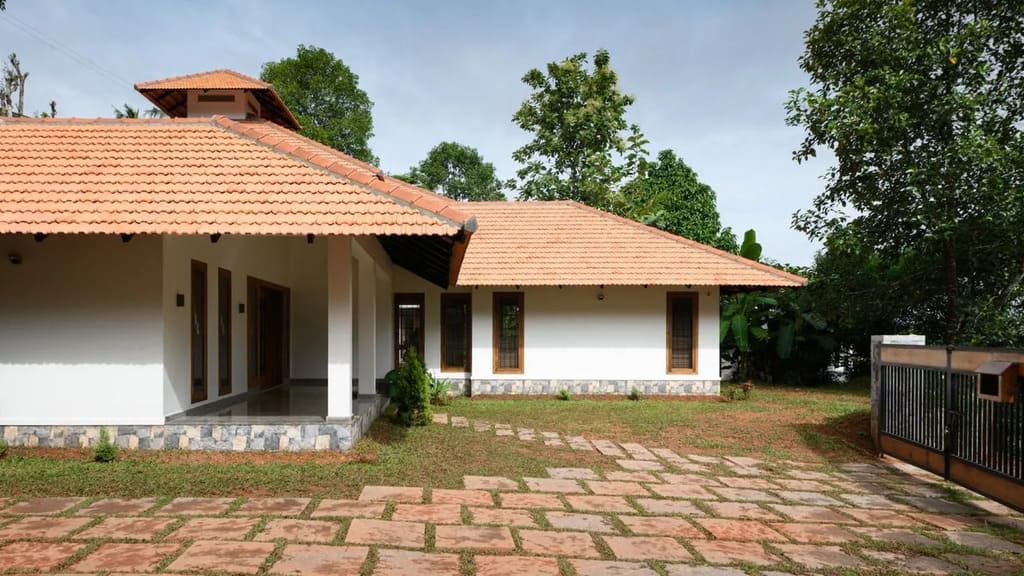
Another popular Indian-inspired home design is the vintage-style front elevation design. This classic style consists of the charm of old Indian homes. You can see these house styles in both urban and rural settings.
Common elements of this village normal house front elevation designs are:
- large doorways
- Indoor and outdoor plants
- Seating areas
- A small shrine or temple in the front yard.
- Sometimes there are also multiple pillars in the foyer of the building.
11. Cottage Style House Front Design
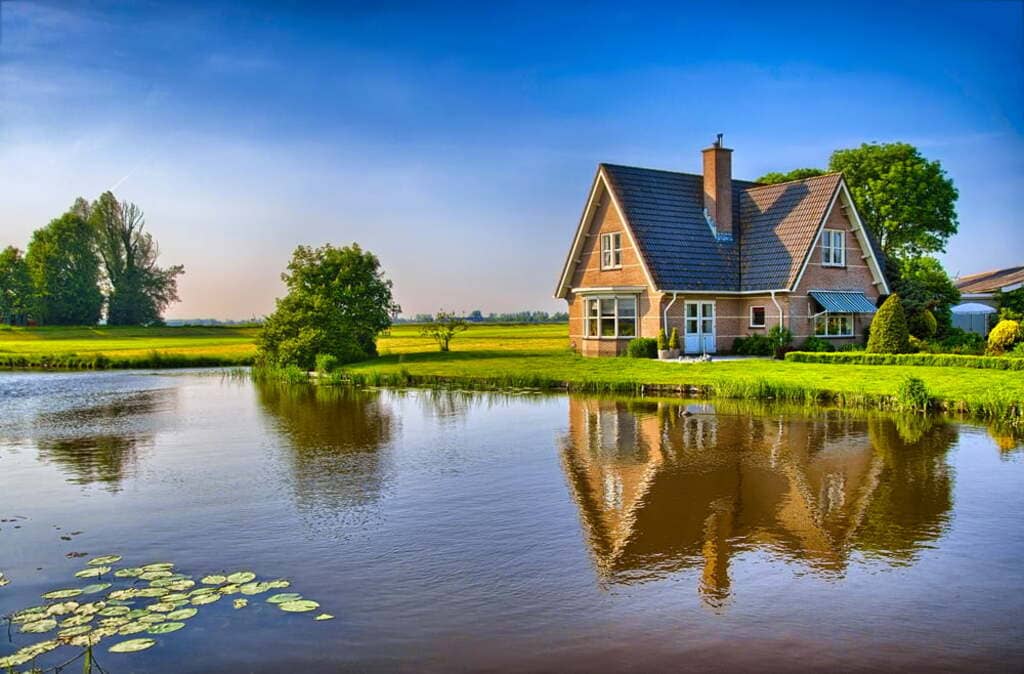
Cottage houses are places where fairies live!
This is all we hear in our childhood, right? No worries, if you have a dream of living in a cottage home, you can easily fulfill it by building a cottage-style village house. These small houses were first constructed for working-class farmers in Europe, particularly in England.
Even though this house design is small, it has many notable characteristics, like terraces, large windows, open areas, shingles, and gable roofs. Another common feature is the white walls covered in stucco plaster.
12. Colonial Style Small House Front Design
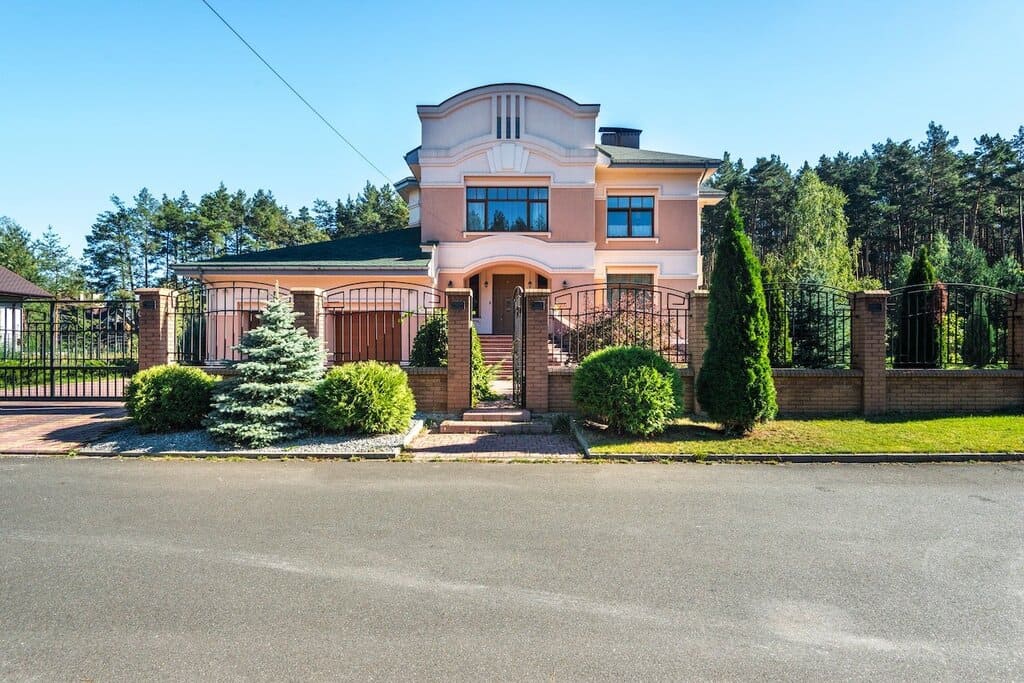
British architecture highly influences colonial house designs. Many countries, including India, have house styles inspired by this. Even government and official buildings are heavily inspired by the colonial architectural style. This simple home design in village single floor has characteristics like a huge arch with a driveway, a garden, and huge entryways.
13. Mid-Century Style Simple House Designs
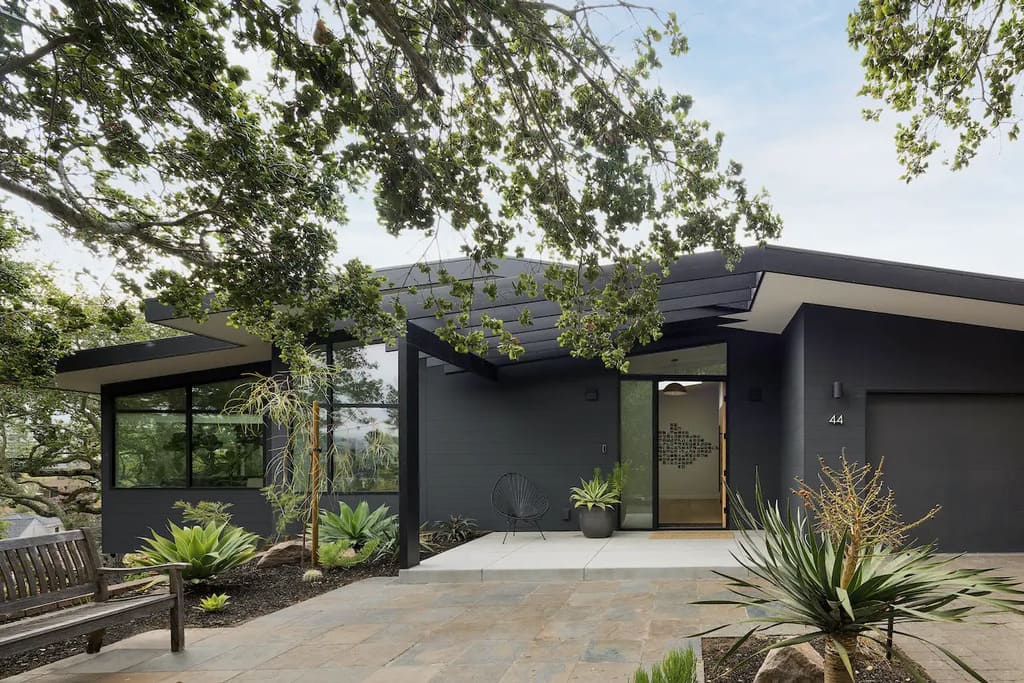
Do you like organic and sustainable materials?
If yes, a mid-century-inspired house style will be the perfect idea for you! These houses are constructed with a well-planned strategy. Apart from uncomplicated design, it also has spectacular characteristics such as geometric elements and expansive windows. You can also mix artificial and natural materials to create something completely personalized and unique.
14. Village Single Floor Family House Design
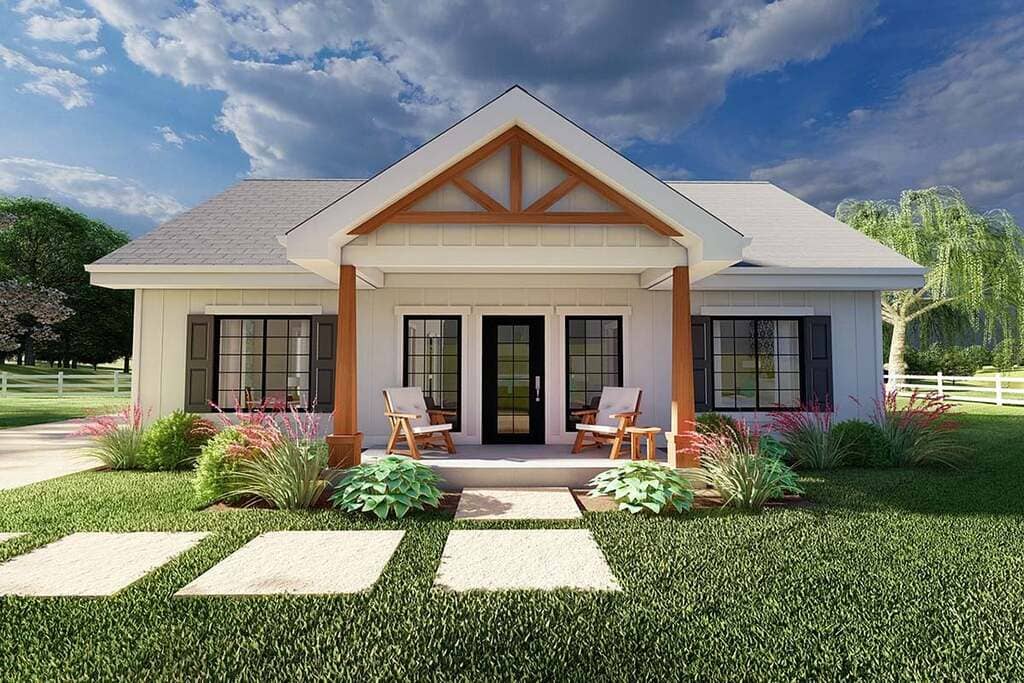
Indian-style house designs are always more family-oriented and practical as compared to modern houses. The main highlights of these family houses are simple rooflines, large symmetrical windows, and spacious porch areas.
These dwellings are single-floors making them more budget-friendly. This simple village house front design in India is getting popular in America. People often mix modern and traditional details or elements. If you love these traditional single family houses, you can construct one where you live.
15. Village House Front Design With Stone
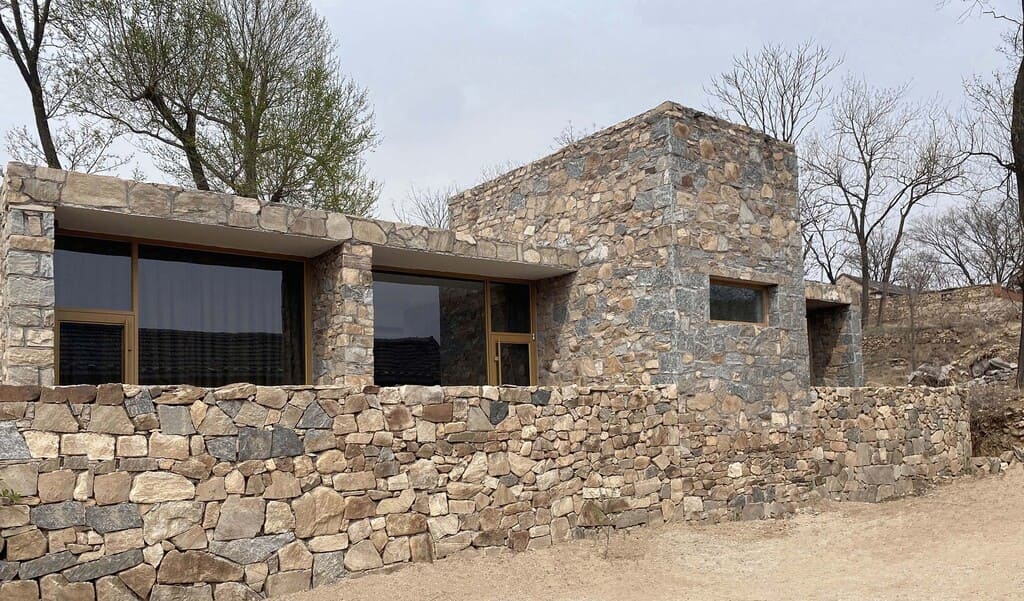
Stone cladding is another one of the famous ways to clad houses. Today there are many options available, from different textures to colors. You can select any stone option according to the architectural style you’re going for and your budget.
For example, if you want a natural look, you can get stones with calcium and silicate components. Similarly, you can select any stone type to create different sandstone effects. So, construct a village single floor home front design in a modern, contemporary, or typical appearance. Check the village house front design images for reference.
16. Budgeted Village Single Floor Home Front Design

Single floor house front design in village doesn’t have to break your banks. You can opt for low-budget designs with attractive design elements composed of staircase towers and parapet walls. The appropriate decision on color and materials can make the design even more interesting.
17. The Joint Family Home

Does your big home nestle a big family? Don’t worry, as deep as your relations are knitted, we’ve got an idea that ties the entire appeal of the design as well. Let the different zones of the home be connected with a village single floor home front design where the staircase tower serves as the bridge between the two.
18. A Narrow Village Single Home Front Design
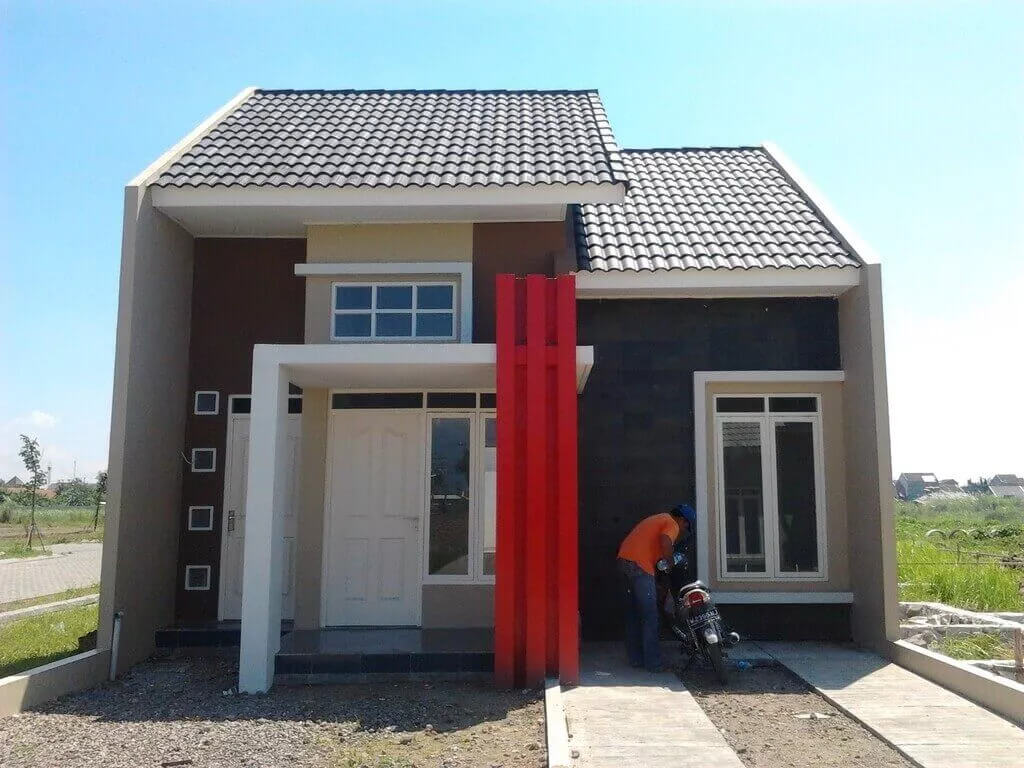
Own a narrow plot? Don’t worry! Because the visual appeal doesn’t have to be restricted in this case. Play smart while picking the tones and adding elements that make the entire look of the house more spacious than it is. A go-to color combination, in this case, could be white and brick red.
19. The Dream Village House Look
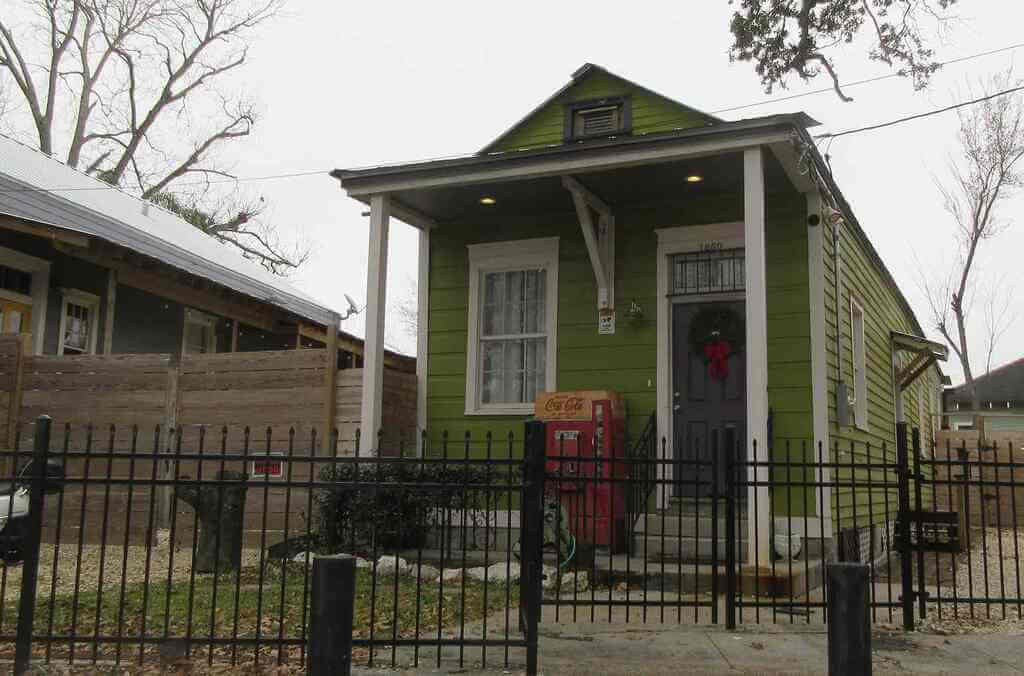
Give our village single floor home front design a lavish look with a sense of openness in the front. Cater to the privacy with an iron fencing wall that comes as an aid in terms of security and gives a sneak peek into your village dream house. Keep the mood board raw and rustic with wood and bricks.
20. Innovative Single Floor House Design in Village

Don’t want to follow a traditional approach? Let your creative juices flow and add an innovative touch to the design. In order to make it suitable for the context, go for a minimalistic design with color combinations rich in earthy tones that offers you a comfy home with jazzed-up aesthetics.
21. Classic Village Normal House Front Elevation Designs
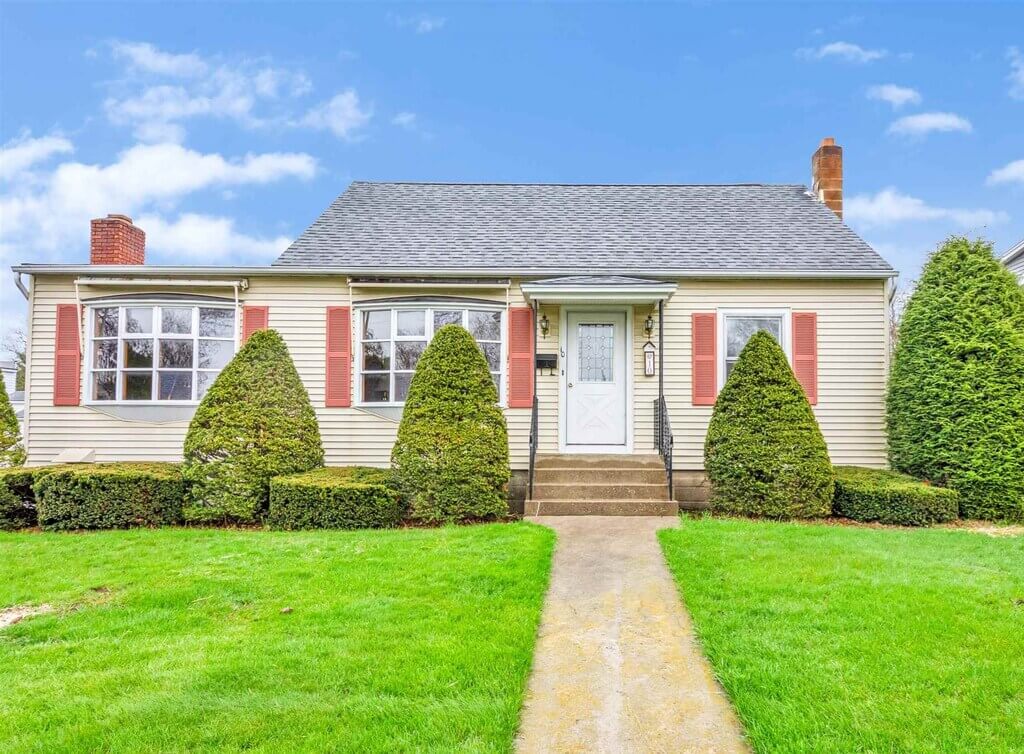
When it comes to village homes, there might be a picture that instantly comes to your mind with a small porch and semi-joglo roof? Why not follow the basics and make your home exude a sense of timelessness with the conventional approach?
22. Small Ground Floor House
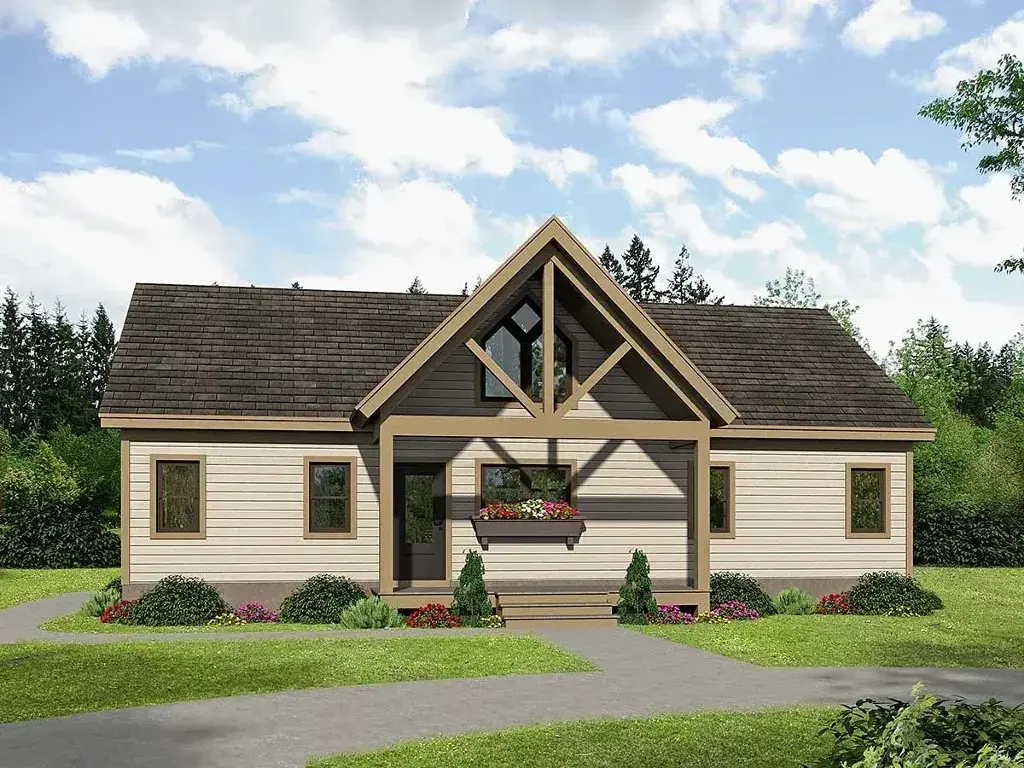
Are you looking for a trendy single floor house design in a village but do not wish to spend a fortune on it? If yes, this is one of the best village house front design images that you need to check out today!
The good thing about this house front design in the village is its small house layout that you can complete with a minimal budget. When it comes to the designing aspect, it comes with a staircase tower and a parapet wall that gives a distinct identity to your single floor home.
The distinctive part of this amazing village single floor home front design is its wall layout and the contrasting color fusion. These aspects give a unique appeal to the village home design. So, if ever you are short of funds and want to try a single floor home front design for a village with limited space this one is the best for you!
23. Single Floor Indian House
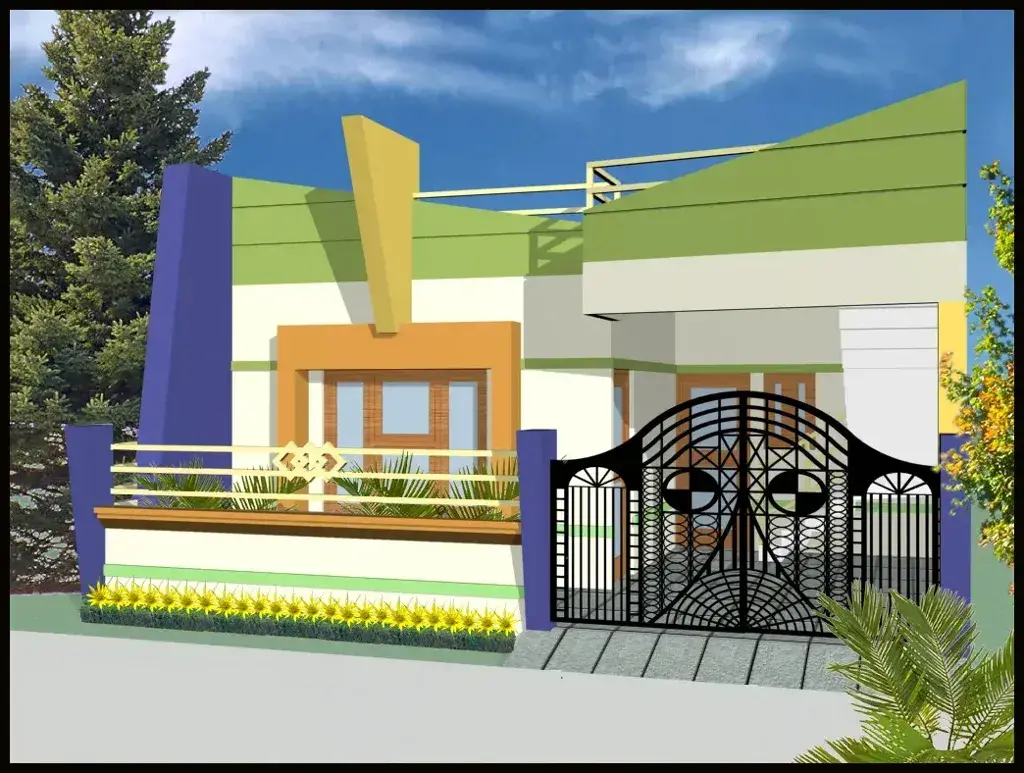
This single floor house design in the village is a big hit specially if you have a limited space constraint. Although this village single floor home front design has been developed for a small area still the detailing with which you can develop veneer and exteriors like compound wall techniques and parapet wall design makes it all the more spectacular.
If you are someone who believes in simple but appealing outdoor design, take a leaf out of this single floor house design in the village.
24. Village Normal House Front Elevation Designs with an Indian Touch
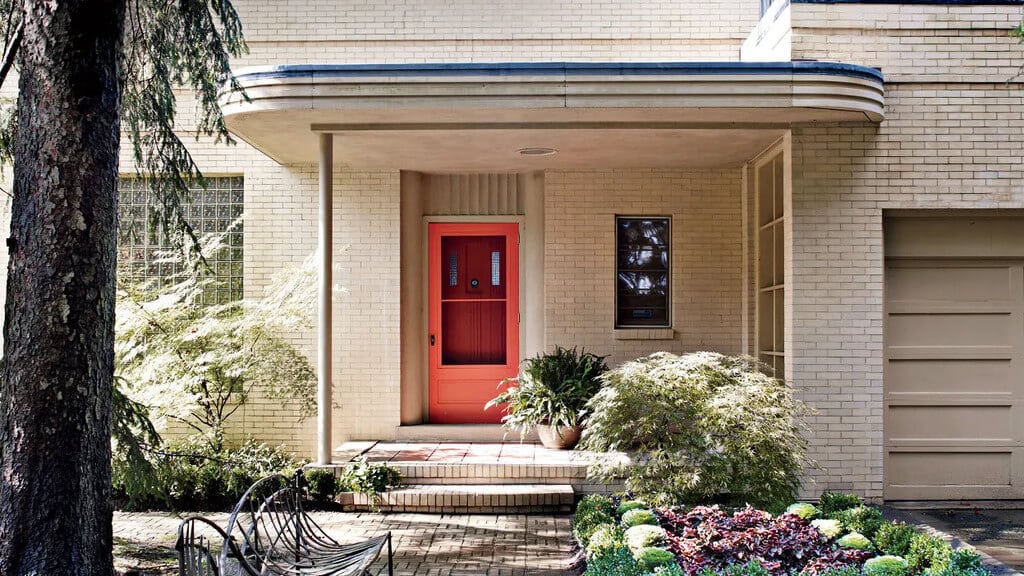
Add an Indian touch to the village single floor home front design by picking premium tones that will make a statement from afar. Explore various materials to give it a rich look and a one-of-its-kind appeal.
25. Ground Floor House Elevation Designs
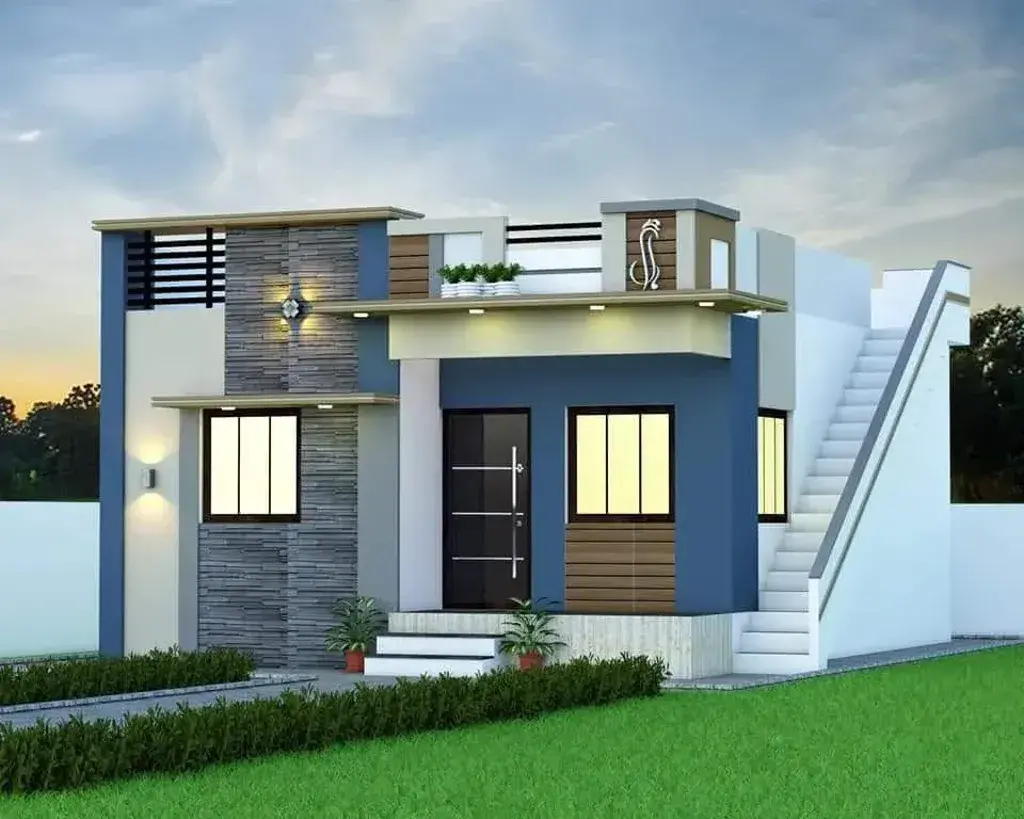
Ever wondered what is the best way to make your village single floor home front design look rich and appealing? Try out this village single floor home front design layout and see the amazing difference that you get in the final outcome. We suggest you try contrasting colors to make your house front design in the village look attractive.
If you feel that adding a lower elevation to your single floor house design in a village will have a negative impact on its overall appearance, you are absolutely wrong! You can give this new architectural layout a try and glorify your village single floor home front design.
26. Village House Front Elevation Single Floor
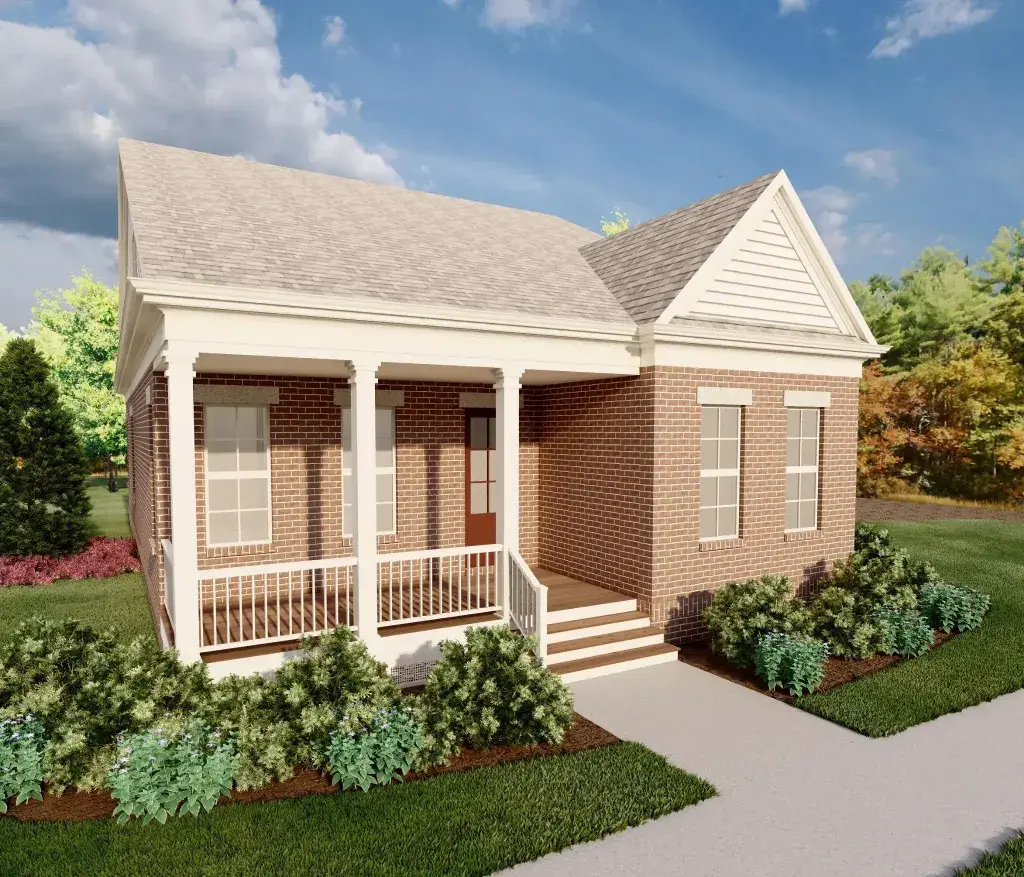
If you are looking for an elementary design that can give your village single floor home front design a distinct appeal, try this one today! The good thing about this design is that the house looks really great in the first view. You can see from the image that there are tiles over the roof that are in the form of a mountain or canopy.
This is one of the best single floor house front design images that you will ever see. You can curate a classic Dutch house that looks amazingly great.
Top Features of Village Single Floor Home Front Design
1. Triple-Toned Single Floor House Design in Village
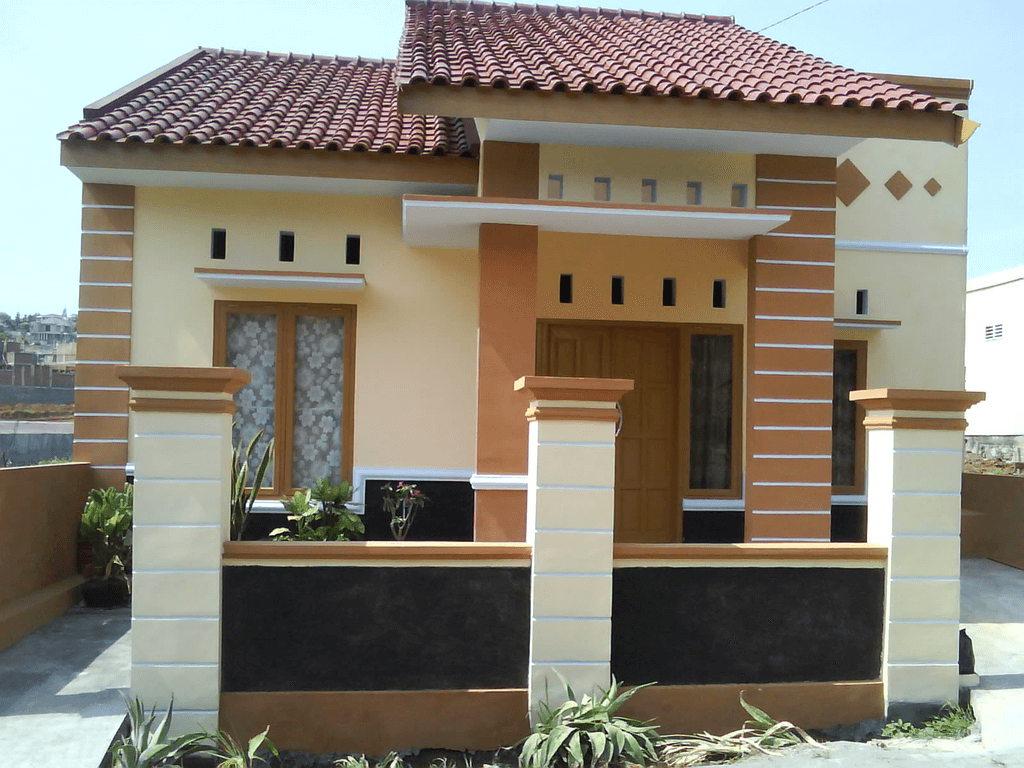
Why stick to a monochromatic palette when you can add more? Go for a 3-toned combination where each of the accents aids in highlighting the other one and overall gives your home an eye-pleasing look. The combination has to be such that none of the shades look out of place.
2. Color Combination for Design

Go for a village single floor home front design that explores different color combinations. Based on the vibe you’re trying to exude, you can either keep it peppy with bright accents or take it towards an earthy look with a neutral palette.
3. The Fence Beauty
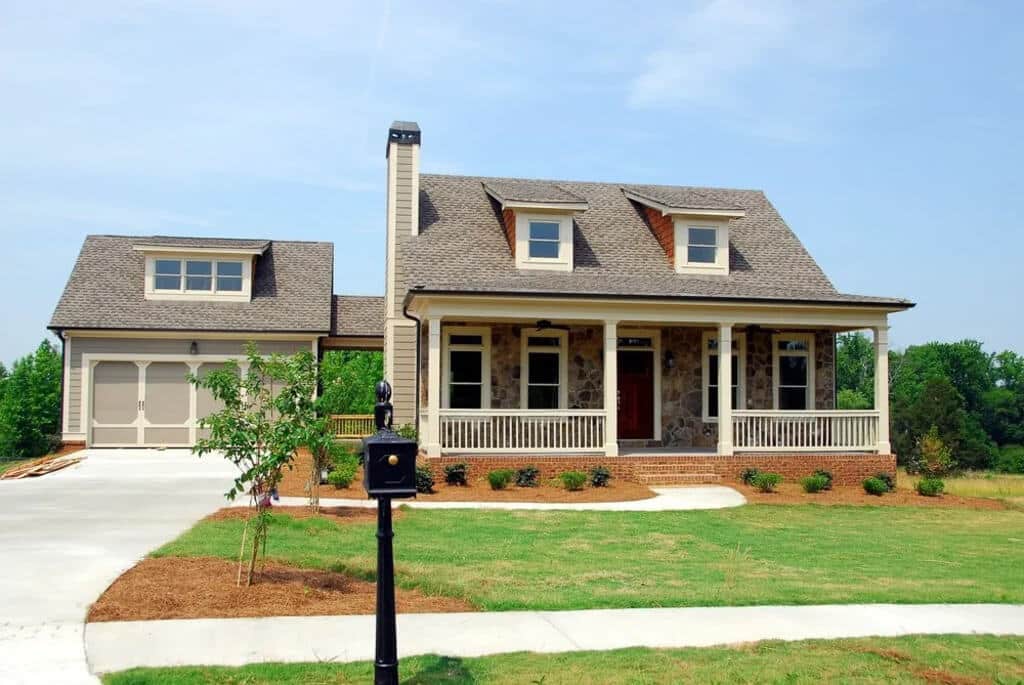
A village home front design single floor can be enhanced with an addition of a simple fence wall. Apart from enhancing the aesthetics of the entire house, this design approach will also serve as an additional security layer.
4. A Parallel Support

Village single home front design can be bold in terms of its structure. Keep it exposed with the parallel posts serving as an entryway to the house and reflecting on its structural strength. This design idea also hints at your bold outlook on the design.
5. A Seamless Blend Village Single Floor Home Front Design
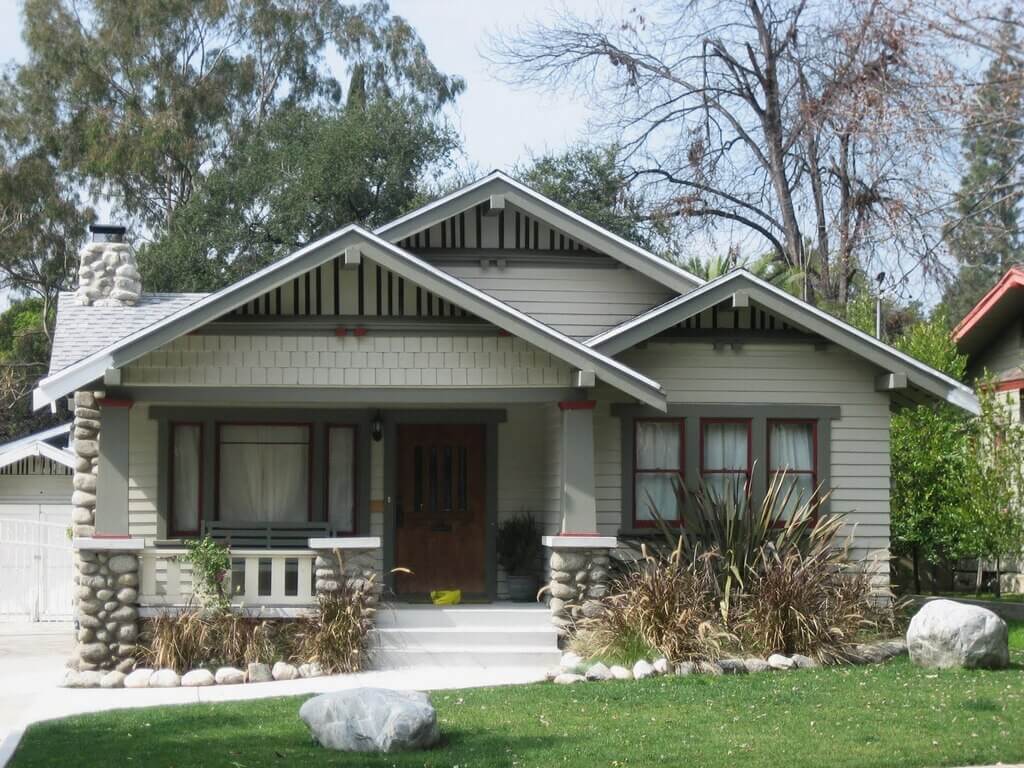
Let the house blend with its surroundings seamlessly. Opt for soothing shades that complement the greenery around your home and pick a combination of palettes with natural materials. Embellish the single floor home front design with large windows and clean lines.
6. Home with Lesser Design Complications
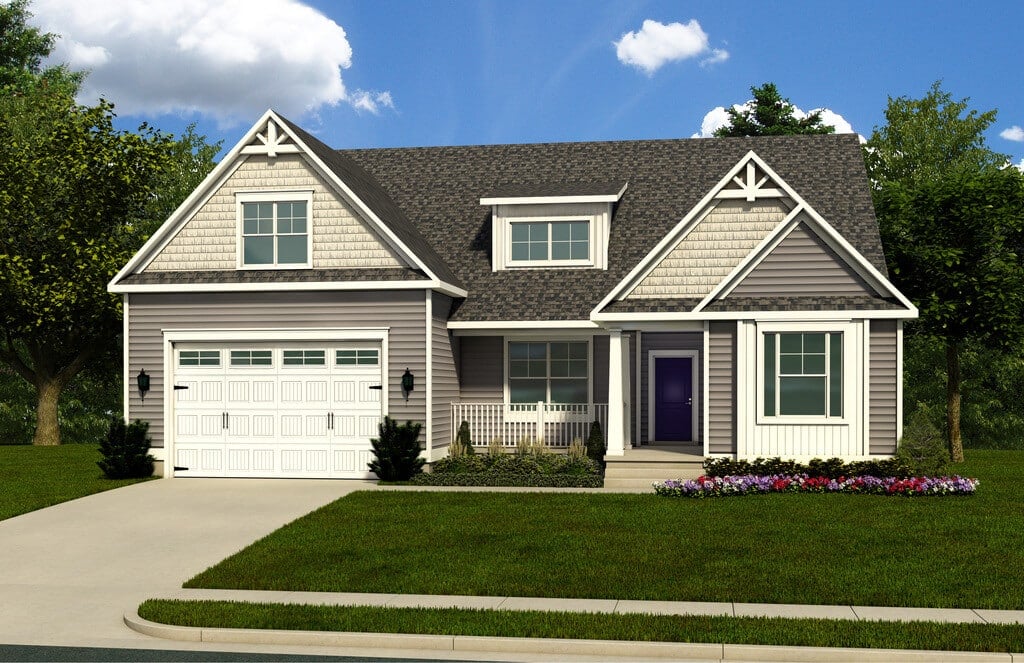
There’s nothing matched to the elegance lent by a simple small design. Go for a simple home design in village single floor that is sophisticated to look at and comfortable to nestle in.
8. Design that Talks of Minimalism
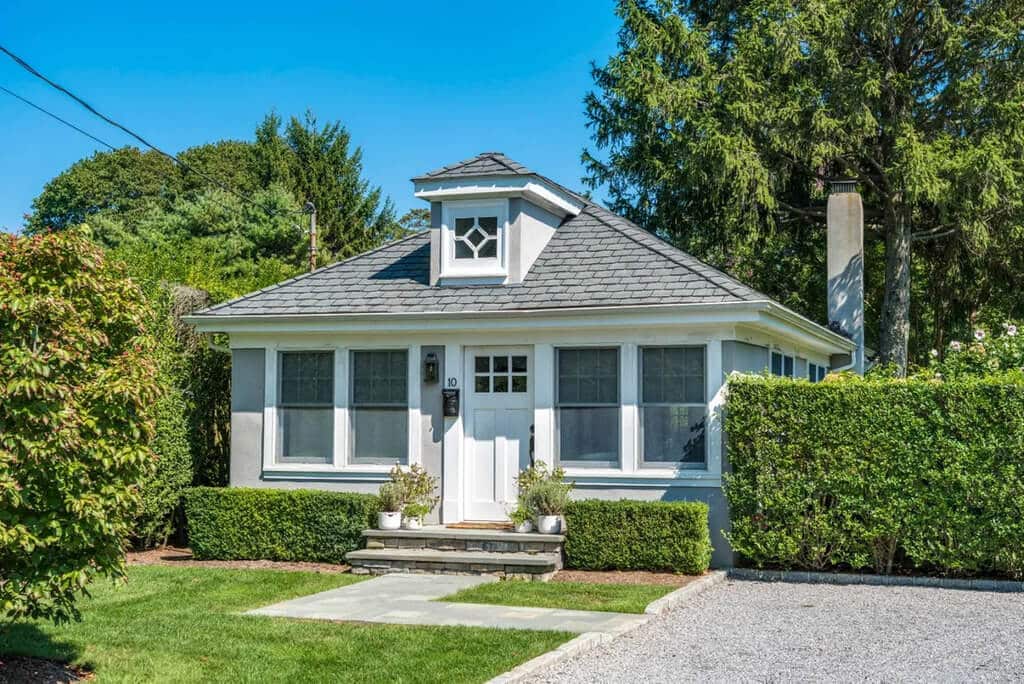
Minimalism is not only ruling the metropolitan zones but suburbs or rural as well. The best-curated village single home front design is the one that’s kept restricted to the basics where its subtle look is the ultimate show-stopper. Go with the basic shapes and pick no more than 2 highlighting colors.
9. Play of Shapes
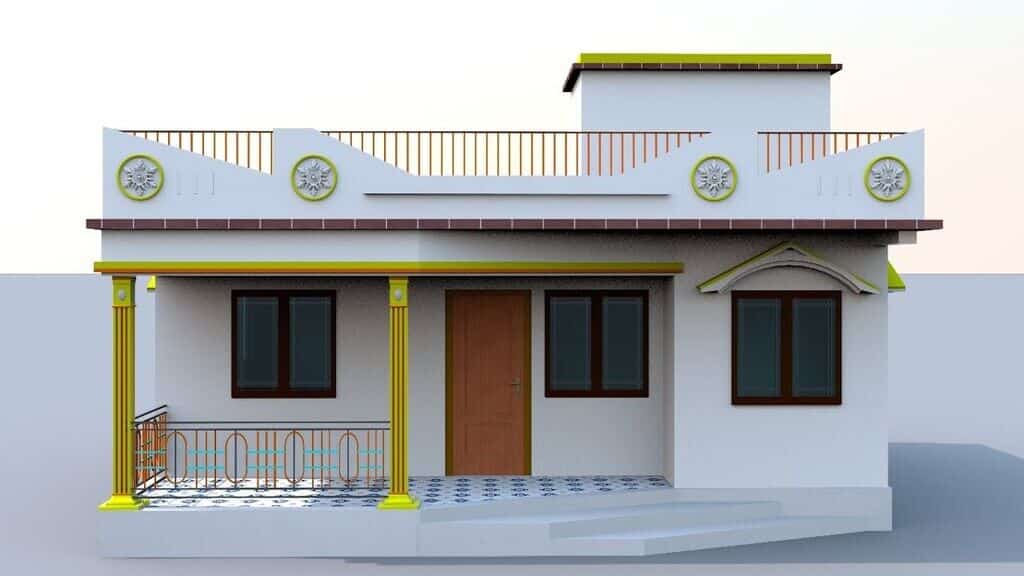
Keep it basic with simple shapes playing around on the facade. Single floor home front design with simplicity and attractive geometric composition can not only prove to be eye-pleasing but pocket-friendly as well.
Pros and Cons of Single Floor House Design in Villages
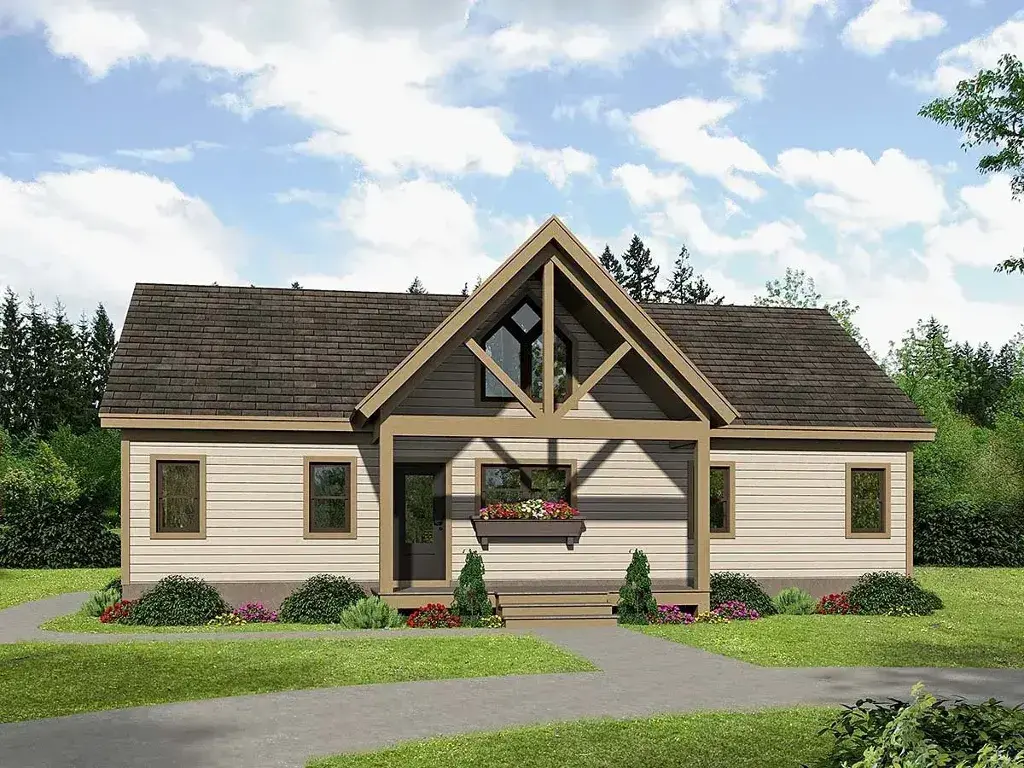
Here are some of the pros and cons of single floor house design in villages.
Pros:
- You can design these single floor houses in villages in a cost-effective manner
- This house front design in villages does not comprise of stairs which makes it ideal for small kids and older people
- It is a one-story house which is easier to sustain and clean
- Single-story houses are renowned to provide energy efficiency
- Normally today’s houses have low ceilings but when you go for village single floor home front design the height of the ceilings is elevated
Cons:
- It is much costly to build village single floor home front designs than multi-story because of its larger footprint for which you need more materials
- Since it is a single story home design in village, if you do not keep curtains it is very easy for people passing by to encroach your privacy
The Right Choice with Apt Considerations

While designs can prove to be extremely enticing, here are a few considerations when picking the house front design in village for a particular location.
1. Location of the Single Floor House Design in Village
The design of the house is highly influenced by the design language being followed in the neighborhood. You wouldn’t want the single floor home front design to stay alienated with respect to its surroundings and neither is making it blend to go unnoticed a good idea. Make sure that the design syncs with the setting while having its own individuality based on the neighborhood context.
2. The Plot Size to be Considered for Village Single Floor Home Front Design
The design features in single floor home front design are dependent on the size of the plot as well. If it’s a large house, you might want to go extravagant to make it look royal while a smaller house is best with minimal design essence.
3. The Pricing as per Village Normal House Front Elevation Designs
No matter how many village house front design images you scroll through, budget plays an important role in influencing your design decision. Make sure that the chosen design fits your budget and offers you the look for the house you’ve always desired.
Make the Most Exceptional Village Single Floor Home Front Design
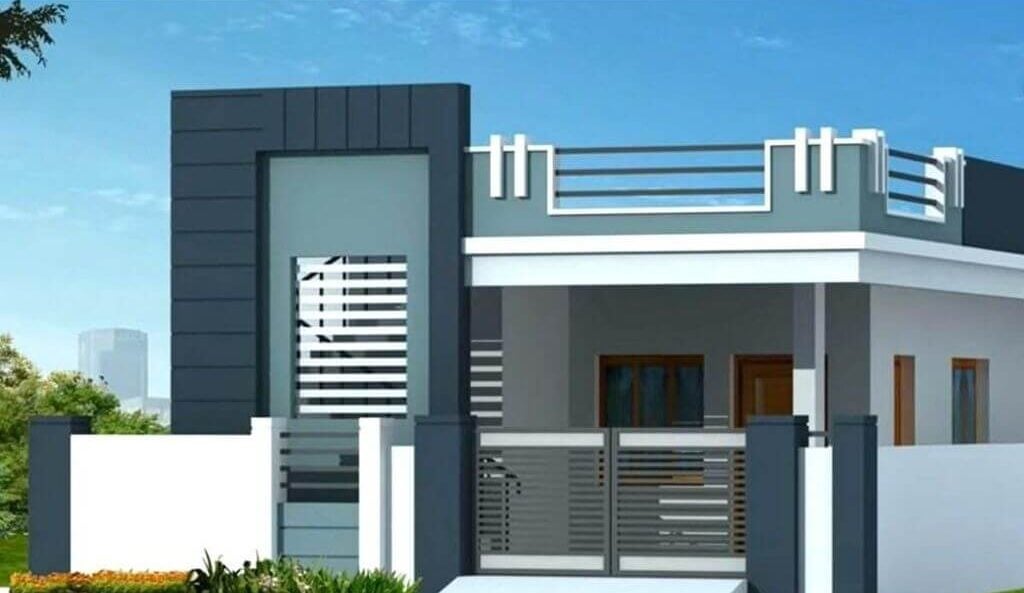
Whether it’s a design with minimal adornment or something extra, you’d want your home to subtly stand out, right? How to do that? Here are a few tips on designing your village home in a way that even the compactest home will serve as a magnificent design in the entire locality.
1. Color it Out!
The visual appeal of a home can be enhanced with the addition of colors. Want to make the design stand out? Opt for bolder shades that make a strong impact. In case you want to keep it subtle, pick an earthy palette.
2. Detailed Ornamentation
Level up your design with simple fenestrations. These can enhance the entire look of the house with their simplicity and depth. Add carvings or moldings around the openings and highlight the village single floor home front design even more.
3. Extra Design Elements
You don’t necessarily have to keep your village single floor home front design extremely simple. Don’t restrict yourself from adding more design elements like angled roofs, intricate moldings, etc.
4. Personalized Touch
Your home design must reflect your personal design sensibilities. Is it more inclined towards subtleness? Or perhaps a loud and bold design? Whichever approach you take, make sure that it’s well-synced with your creative mind to compose an eye-catchy design.
5. Material Choice
Orientation and material selection based on geography is another important aspect to make a cozy home that also soothes passerby’s eyes. Ensure to opt for local materials that make your home step into the concept of sustainability and let it blend with the local design language.
6. A Balance with Sill and Lintel
The village single floor home front design will look extremely neat and admirable if the sills and lintels of all the openings match. The same heights not only result in a properly aligned structure but also prove to be a cost-effective approach to design. Another benefit of this design is that your house will be structurally sound.
Creatively Balanced Village Single Home Front Design
To design your home, take a look at the below single floor house front design images.
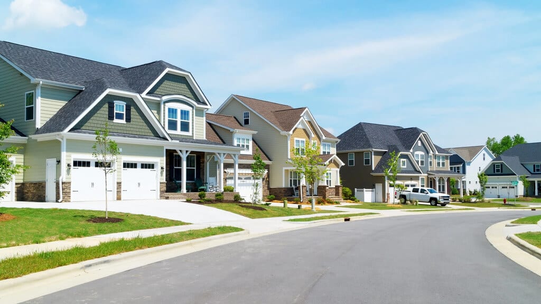
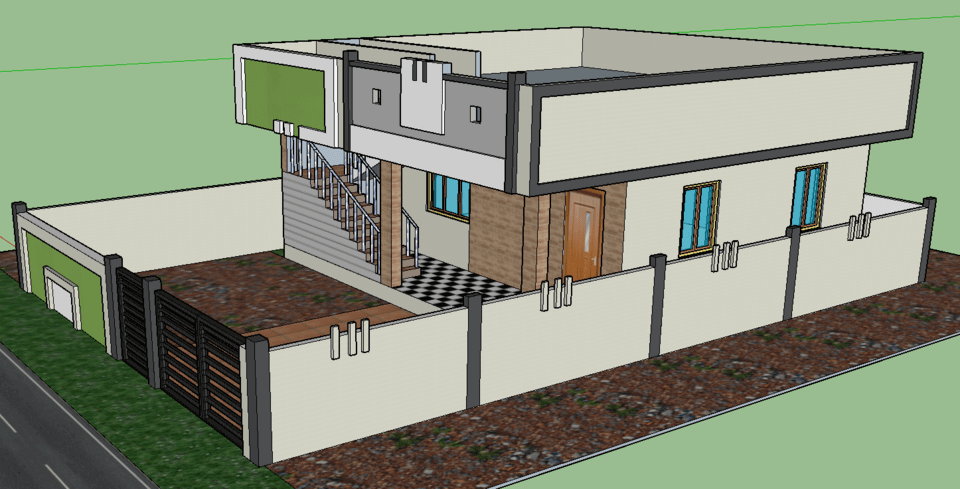


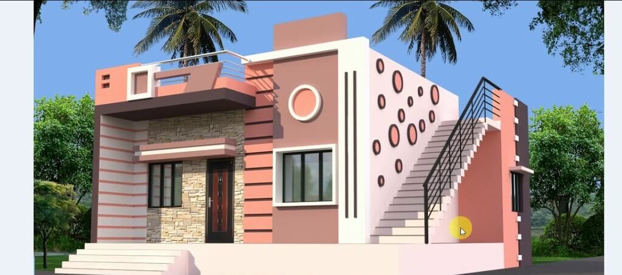
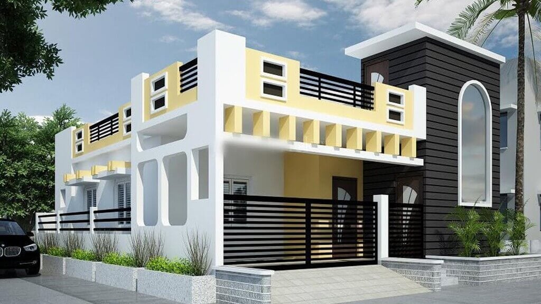
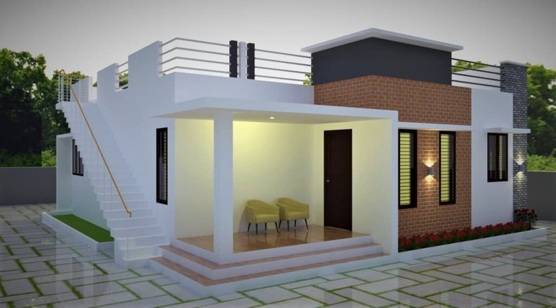
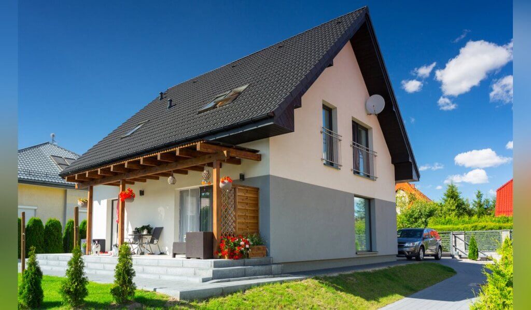
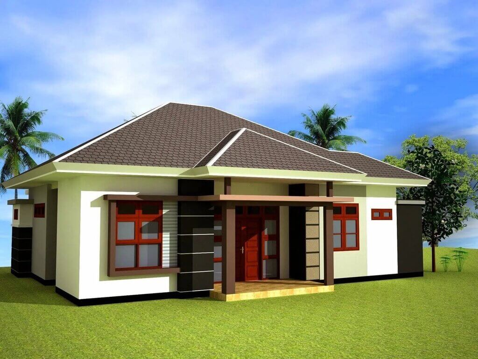
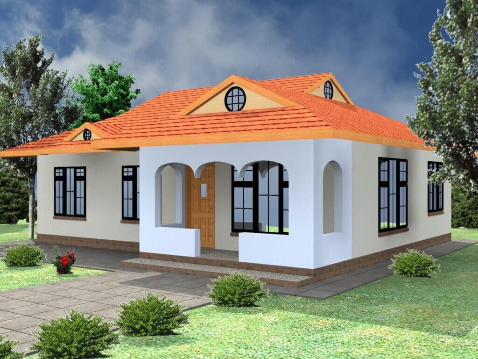
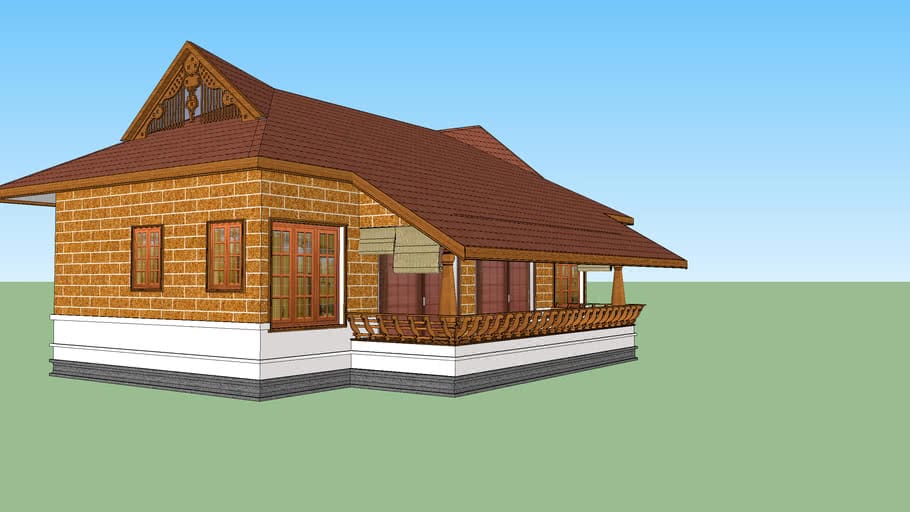
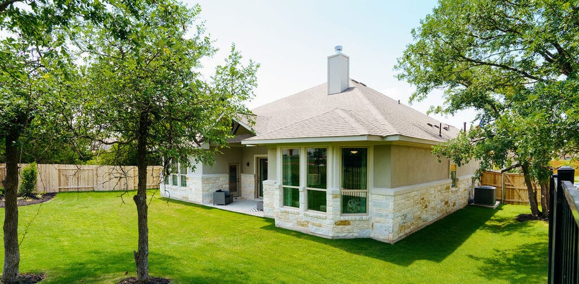
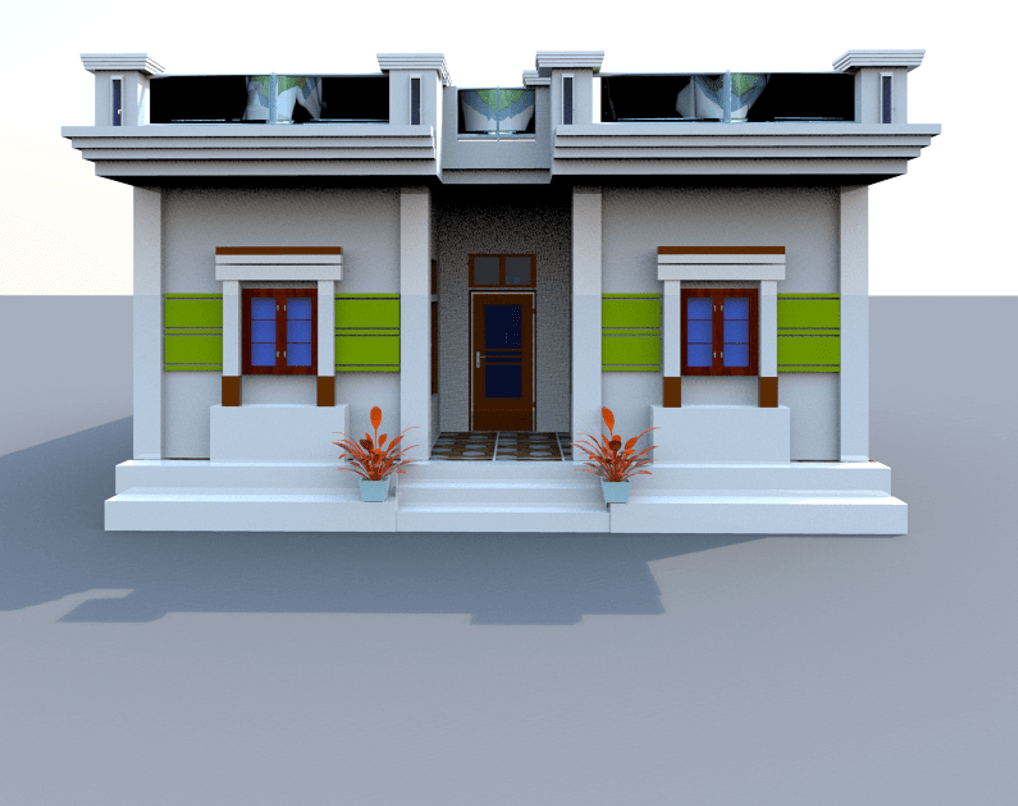
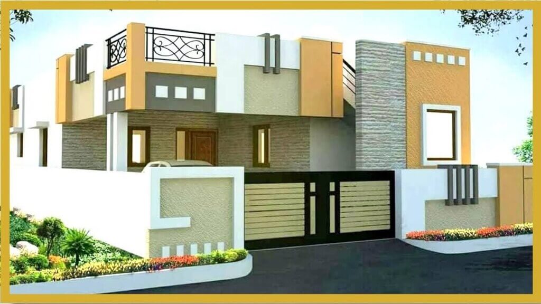
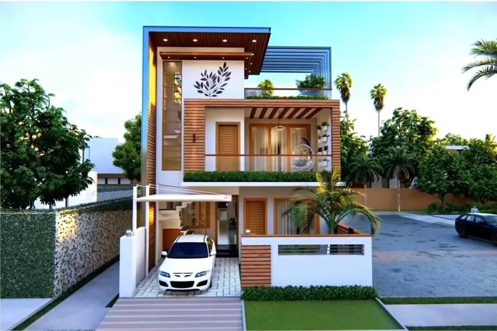
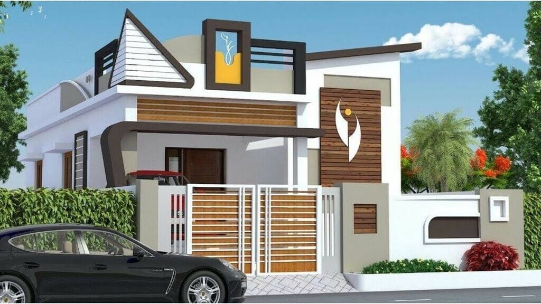
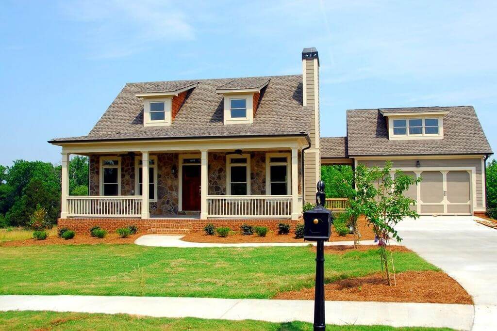
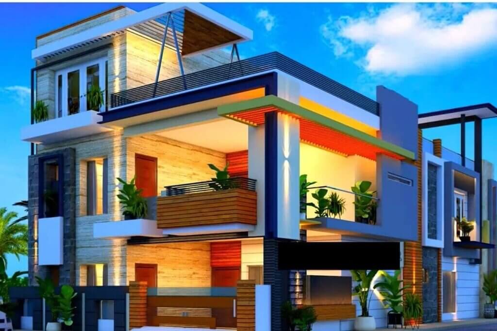
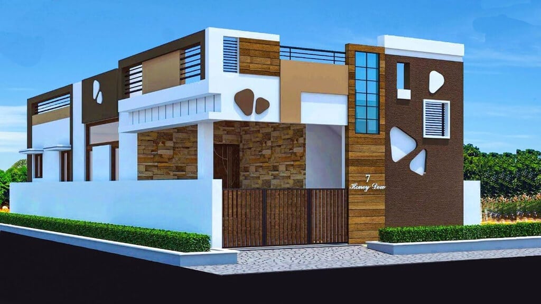
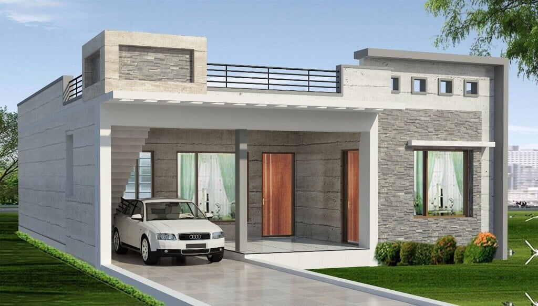
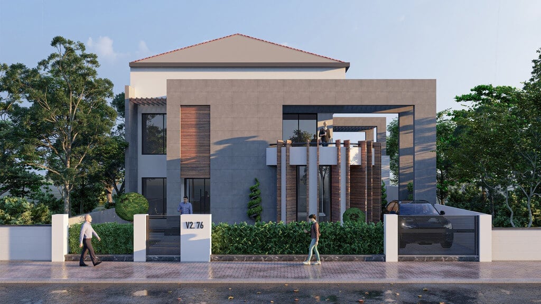
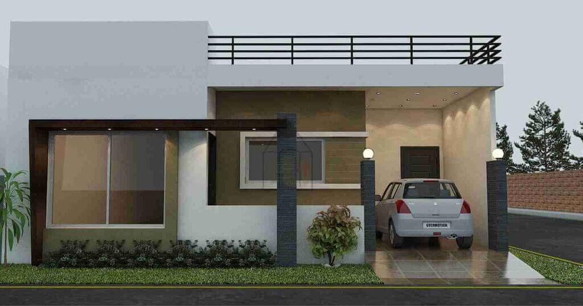
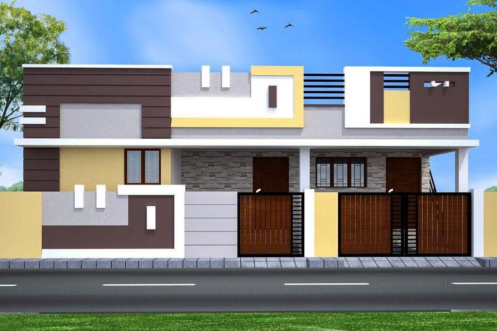
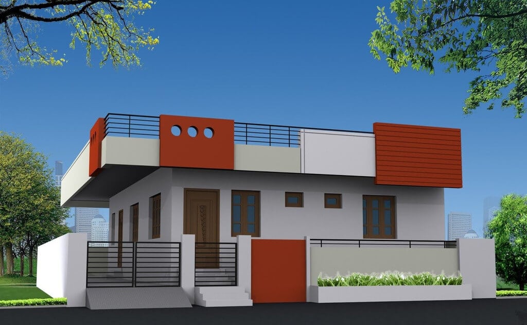
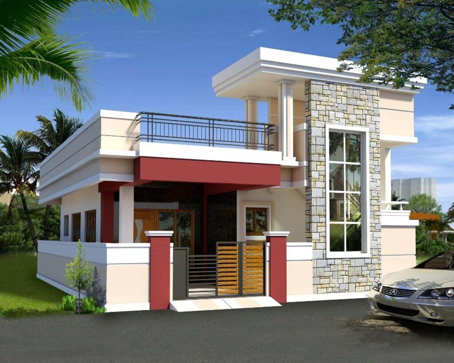
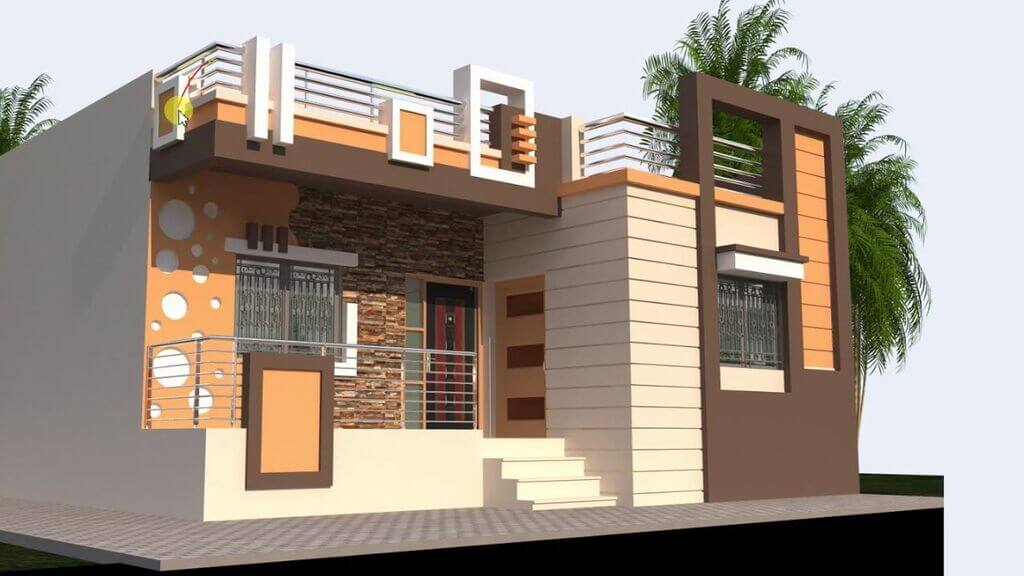
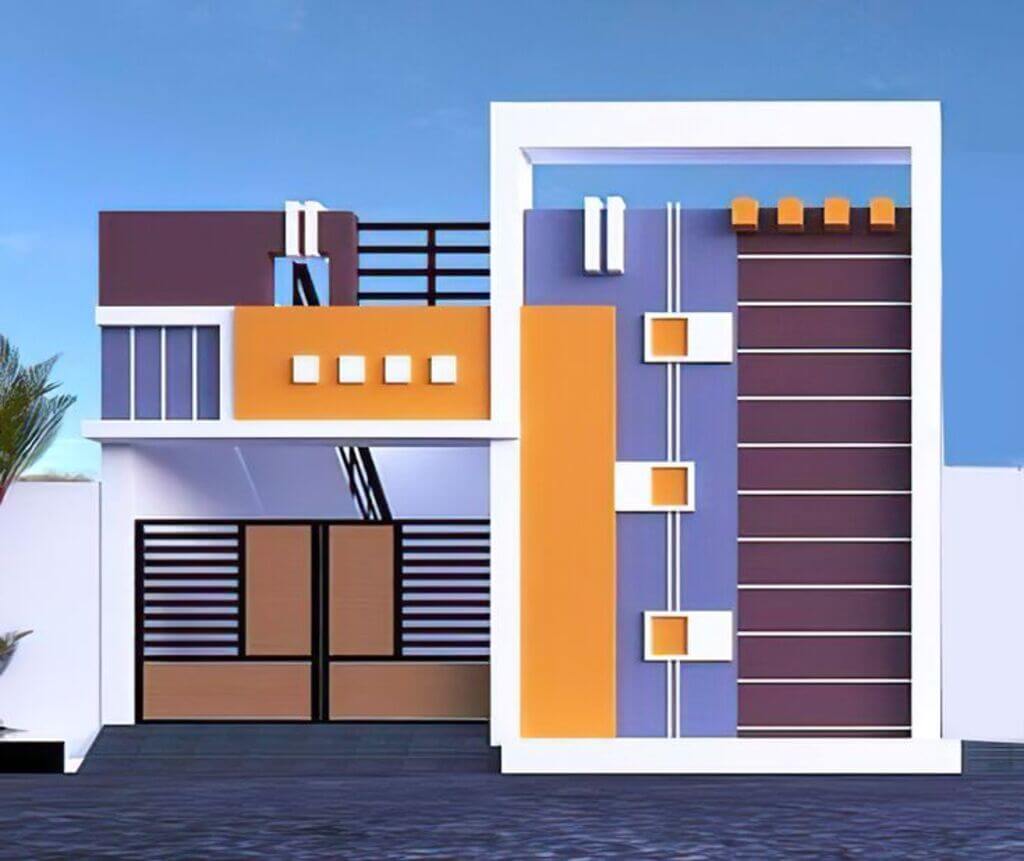
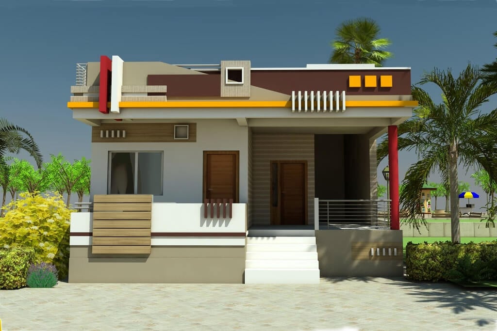
Whether you reside in a village or suburbs, your house deserves a creative touch and a one-of-its-kind look. Play around with the materials, textures, and ornamentation to achieve the look for your home that you’ve always dreamt of.
FAQs
Total, five factors that one should consider while performing single floor house design in a village. 1. Lifestyle, 2. Space requirements, 3. Your changing needs, 4. Cost, 5. Location
In simple terms, the front elevation is that side of the house that consists of the windows, front porch or entrance door. That side of the house can be seen from the road. It can even contain a front yard. There are times when it is known as the entry elevation.
It should precisely map how you wish to arrange the walls and rooms. It even depicts how the furnishings and appliances will fit into the space you are working.
4. What Is the Wishlist When You Want to Curate House Front Design in a Village?
Here is a wishlist you want to fulfill while curating house front design in a village:
Developing your dream house
Decision on the number of square feet you will need
The number of rooms, bathrooms, and cupboards you will need
Deciphering your favorite style
A facade is another name for front house design. It is the front part or the exterior of the building. Facade comes from a French term that means face or frontage.
Roof ridge is another name for the front peak of the house.
In Case You Missed It!

