One of the first decisions to make when building a home from the bottom up is to consider the types of house foundations. It’s also one of the most important things to think about. House foundations are available in a variety of types and ways. House foundations are at the lowest portion or structure, which supports the rest of the house. It safely transfers all loads from the top part of the house to the ground. Generally, shallow and deep foundations are the two types of foundations.
To ensure that your ideal home is designed to last, the house foundation must be solid and stable enough to support the construction throughout time.
Different Types of House Foundation
1. Concrete Slab
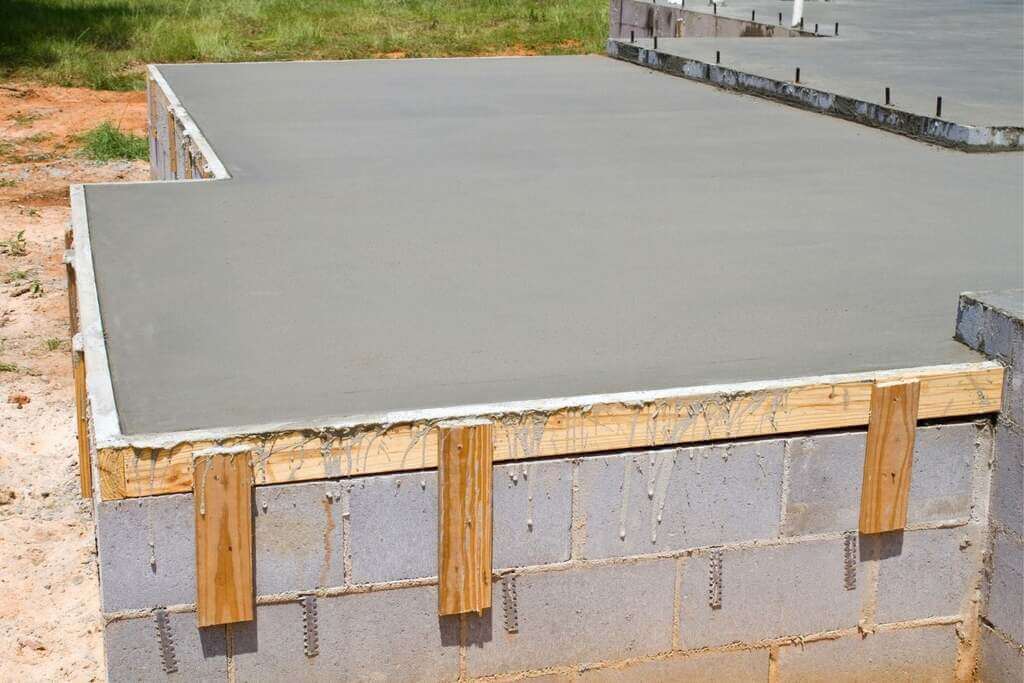
The slab is the simplest foundation for types of foundations for homes. The process covers a concrete pad that’s been poured immediately on the ground. It involves effortless site preparation, very little concrete formwork, and labour to make it work. Concrete slab foundation types work well on sites in warmer regions; however, it has issues in the winter, causing the slab to shift. They are the least expensive alternative for types of House Foundations, making them an ideal choice.
2. Slab-On-Grade Foundation
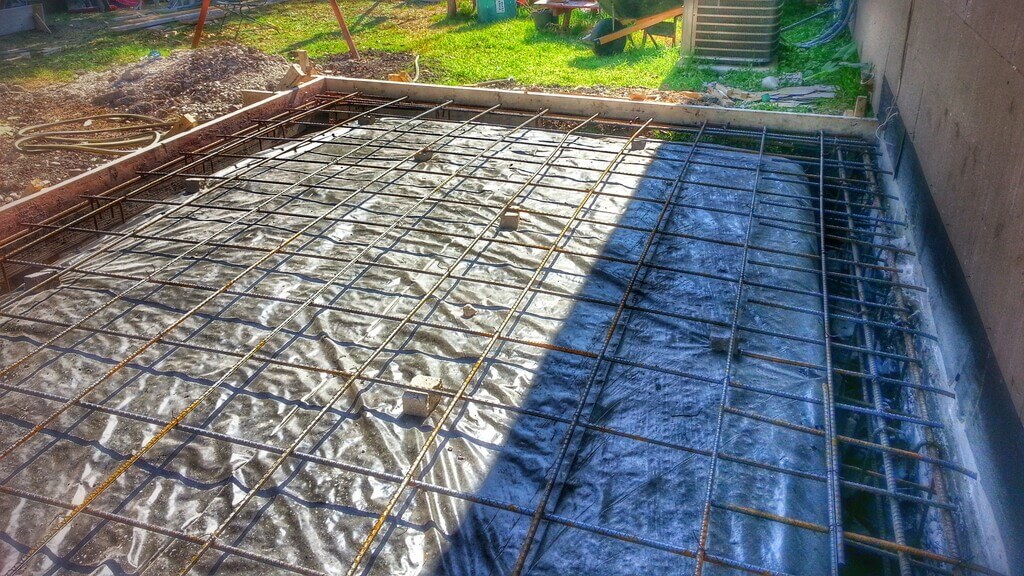
Conversely, a Slab-on-grade foundation is not one of the common styles of house foundations. Here, a concrete slab sits directly on grade, replacing the traditional foundation wall and basement space. The floor slab and the foundation walls with footings are the main structural components in these foundation types.
When placed on compacted soil, concrete slab-on-grade floors are normally designed to be strong enough to withstand floor loads without any reinforcements.
3. Crawl Space Foundation
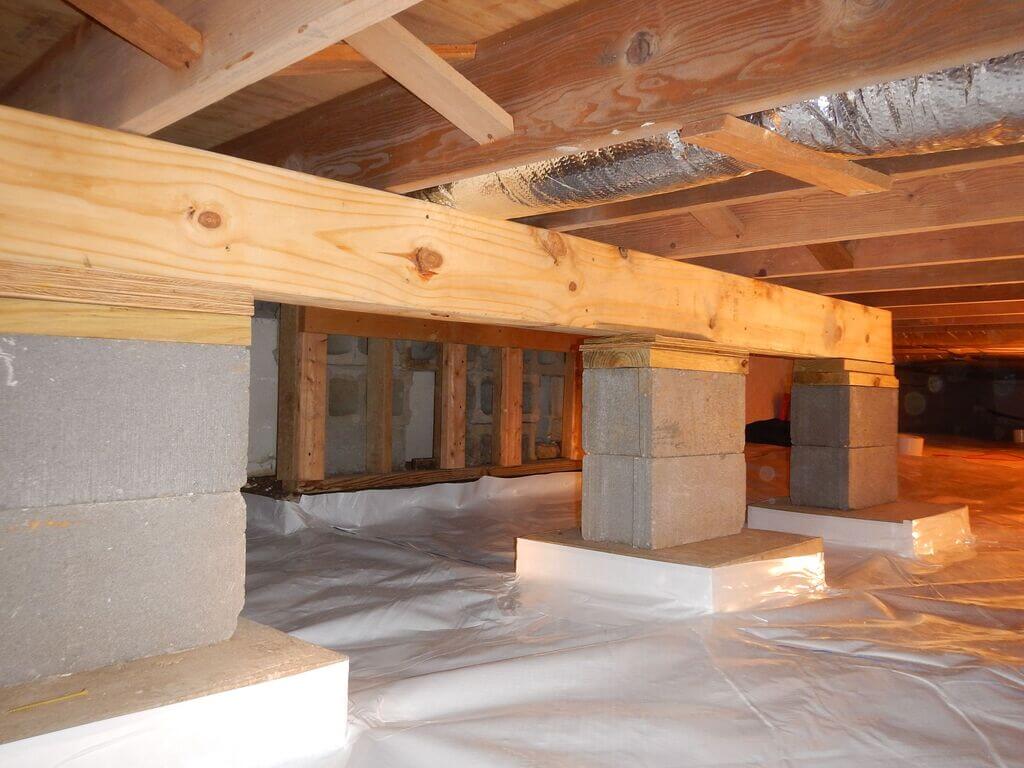
A crawl space foundation is usually more affordable where a small space requires crawling to enter, and it generally replaces the basement. This is where the plumbing of the house is normally placed. Crawl space foundations consist of a concrete slab with concrete walls. They have enough room for someone to crawl through to solve issues beneath them.
4. Raised Foundation
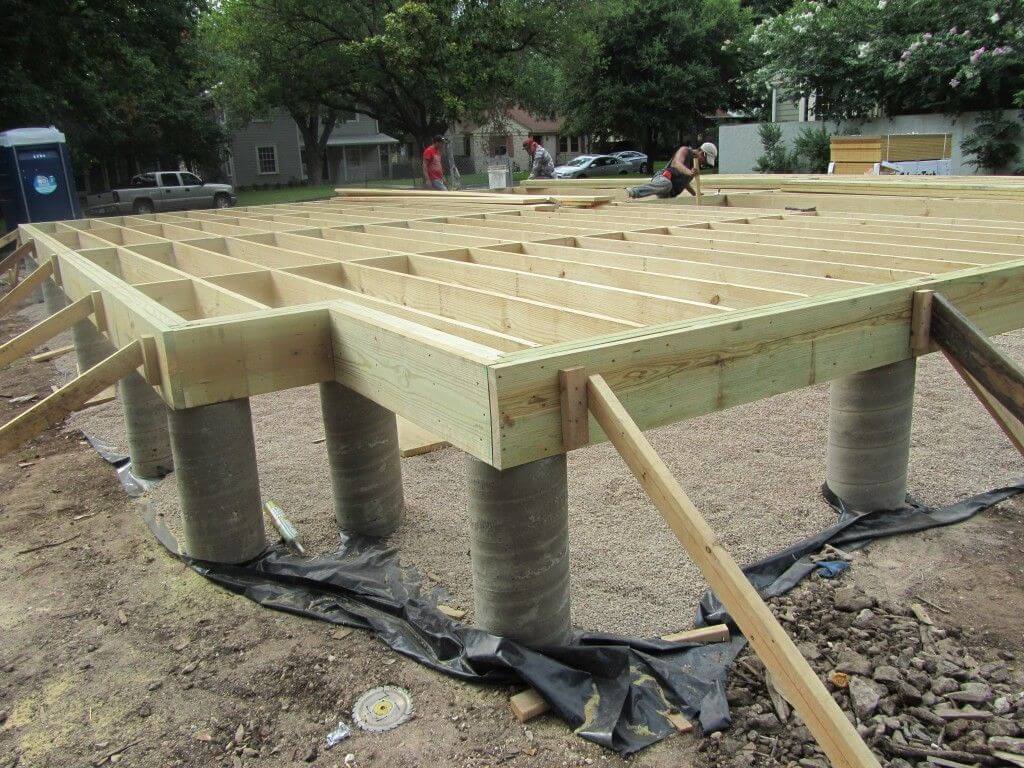
This type of house foundation, it’s raised from the ground up. One of the advantages here is that there are no limitations for underfloor space, the floor can be lowered to the ground if handicapped or accessibility needs are required. To raise the foundation, concrete blocks or poured concrete forms are used.
5. Basement Foundation
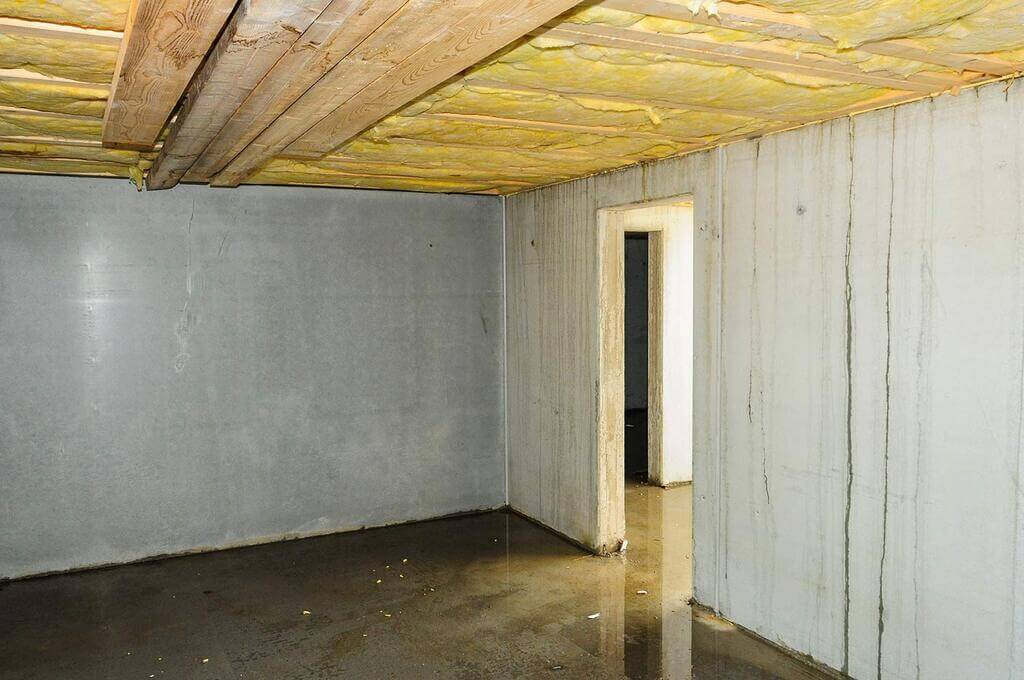
Basement foundations work similarly to regular types of foundations, in that they uniformly distribute a building’s weight, anchor it to the earth, and keep moisture out. Basement foundations are more time-consuming to construct than other types of house foundations. Because the work involves digging and relocating soil, heavy-duty equipment such as excavators, rollers, cranes, and forklifts are frequently used.
The key distinction is that traditional house foundation, walls are mostly underground, therefore there is no habitable area below the first level.
3 Types of Basement Foundations
1. Full Basement Foundation
Here, the whole basement floor is submerged on a level plane, covering the entire site perimeter. Basements with full basements do not have windows. One of the distances of full basement foundations is that they are there more prone to mildew and moisture than the other types of foundations, in addition to being the most expensive.
2. Daylight Basement Foundation
Daylight basements, as the name implies, let in natural light and are less prone to mold and dampness than a full basement. Daylight basements, also known as walkout basements, are great for house foundations that prefer patios or basement-accessible entrances. When a structure is built on a slope, daylight basements are constructed with one side of the basement entirely flooded and the other aboveground. When laying the foundation, contractors usually dig 8 feet below, leaving enough room for a basement and several windows.
3. Pier Foundations
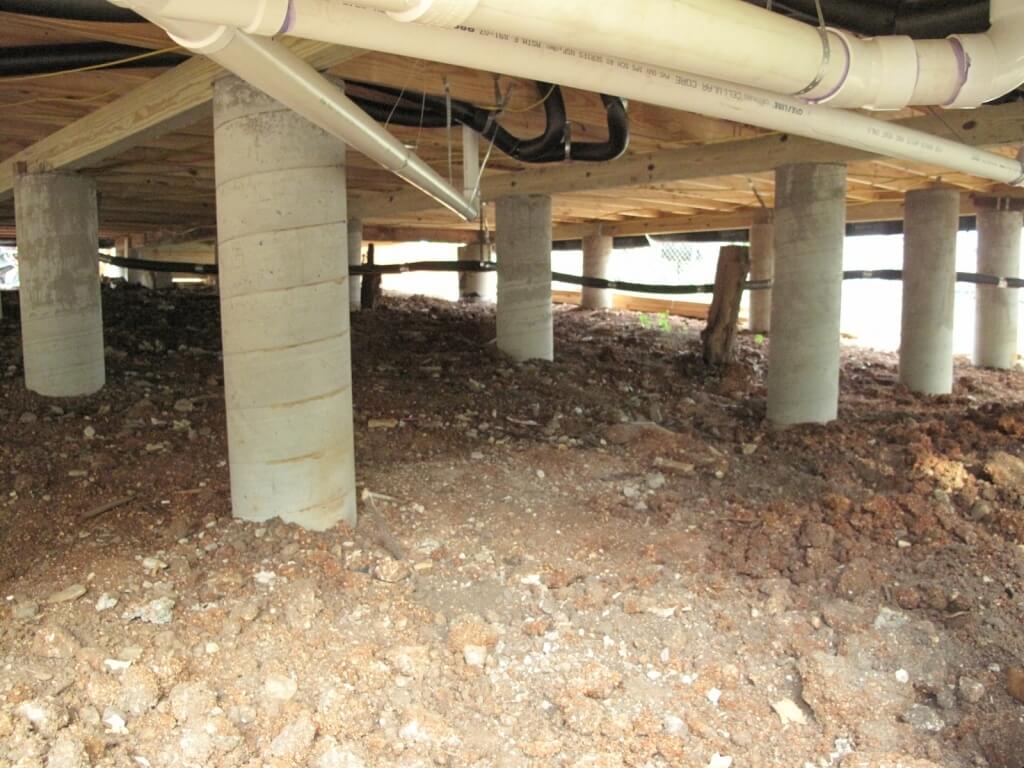
A pier foundation is simple and involves little time and effort. Cylindrical columns have used that support the superstructure while transferring super-imposed loads to the strata below. In a dry environment, a pier is constructed by excavating a big diameter cylindrical hole to the necessary depth. You will notice that they tower above the ground, hence it’s also commonly known as post foundation.
House Foundation Materials
1. Poured Concrete
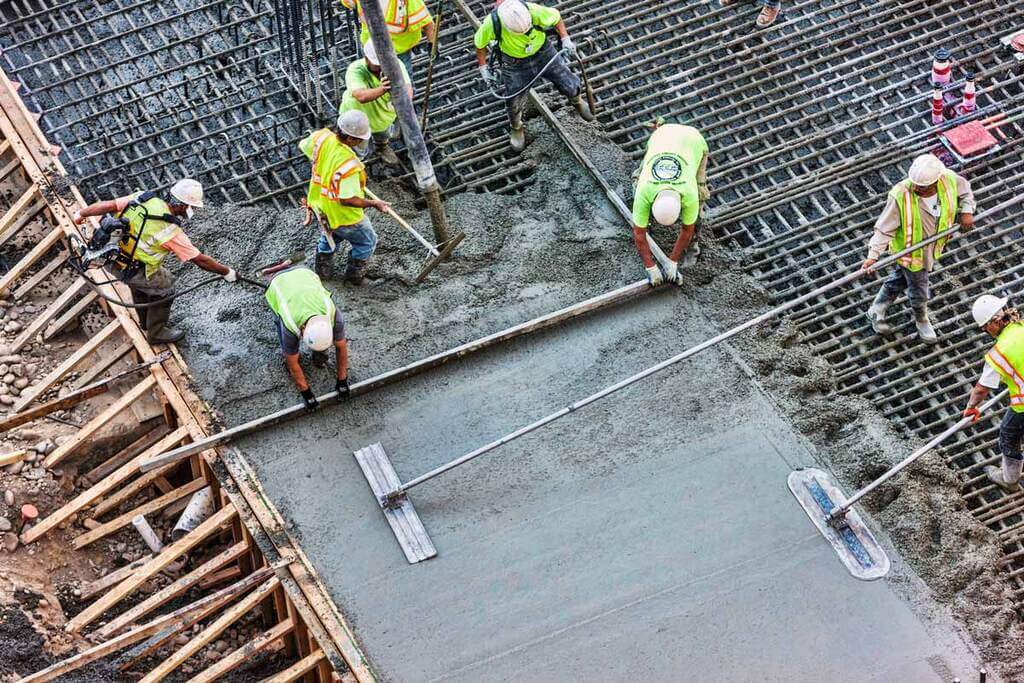
The poured concrete foundation is composed of seamless poured concrete rather than blocks in cases of precast concrete. A poured concrete foundation is more resistant to water pressure, mankind of the best water-proof types of house foundations. A poured concrete foundation does not contain joints, making it easier to pour and construct. When it comes to the new building, poured walls are often the chosen option by architects and engineers.
2. Precast Concrete
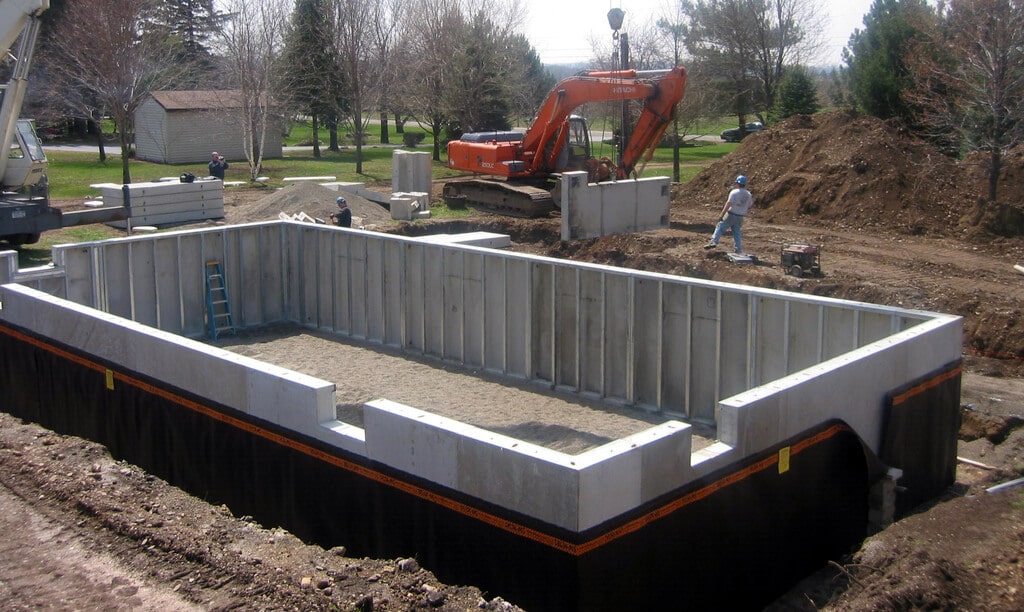
In contrast to poured concrete, precast concrete foundation construction is an off-site building method that involves manufacturing the foundation pieces in a temperature and form-controlled environment.
The concept of precast is a good option in types of house foundations to achieve a precise connection between the precast foundation and any connecting beams required to reduce the strain on the structure caused by environment extremities. The connecting beams are joined to the foundations through vertically protruding steel rebars after the precast columns have been assembled.
3. Concrete Masonry Units
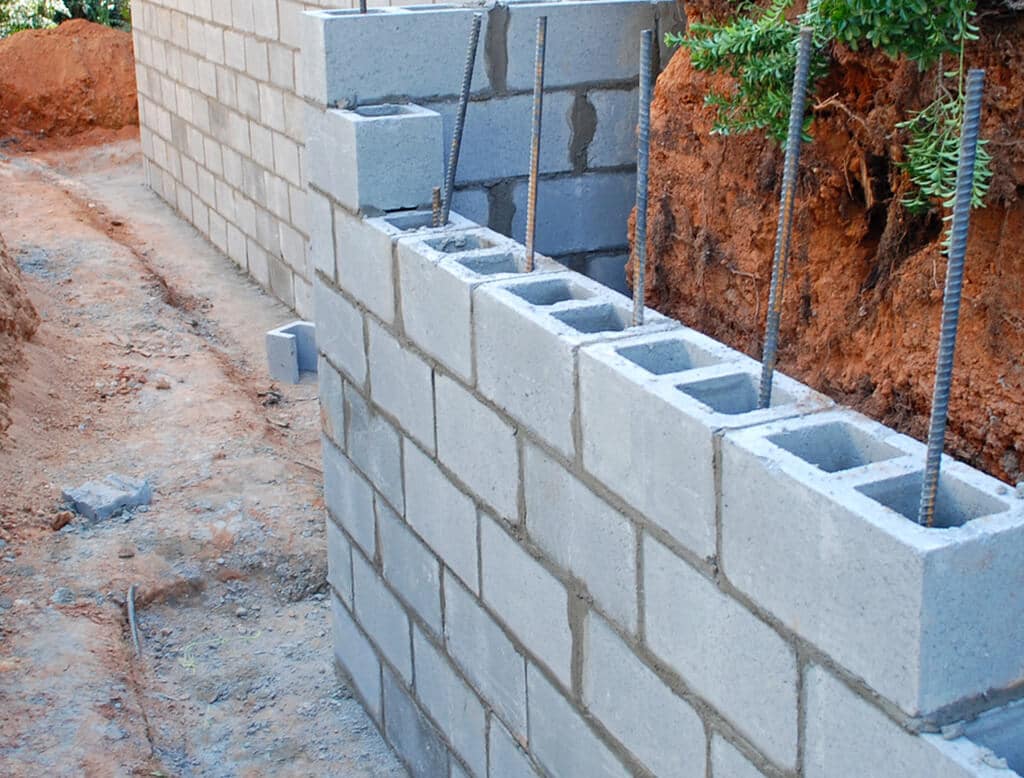
Concrete masonry units are employed beyond house foundation because they are inexpensive and their look is hidden. They are used to build full basement walls, crawlspace walls, stem walls, piers, and multiple other types of foundations for homes. Because of its strength, durability, economy, and resistance to fire, insects, and noise, concrete masonry is well suited for any application. They can carry the structure’s weight very well with the lateral loads imposed by soil.
4. Wood Foundations
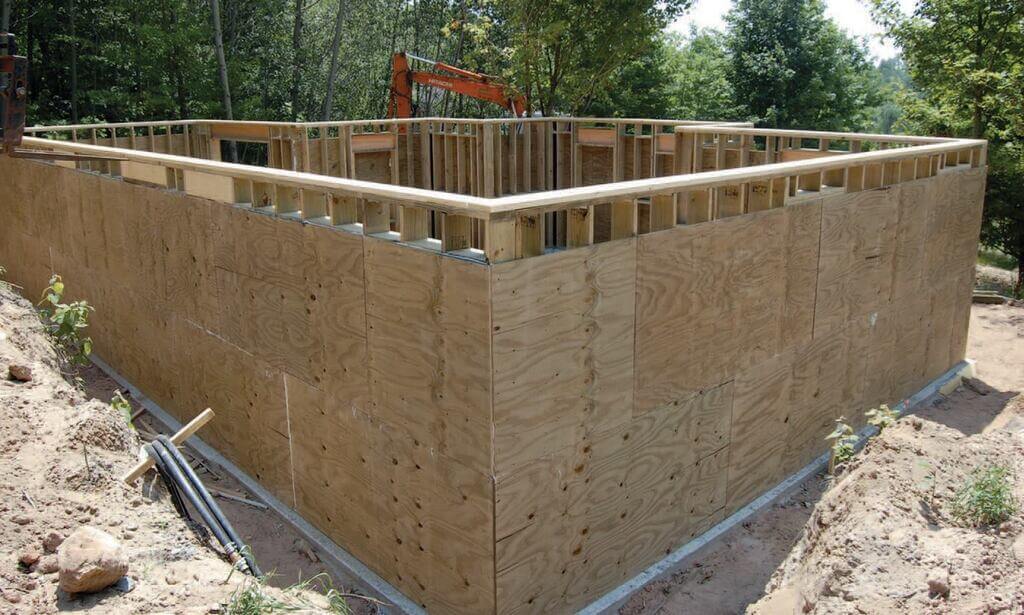
Wood foundations are easier, faster, and less expensive to construct compared to other natural materials used for house foundations. After the discovery of wood treatment in the 1960s, it became possible to utilize wood foundations without being overly susceptible to damage. In cold weather, these foundations provide a warmer basement, and they may be more cost-efficient as compared to concrete assembly and transport. However, they are not as suitable as brick foundations and will be less durable in the long run, as wood and soil are not a great combination.
5. Stone Foundations
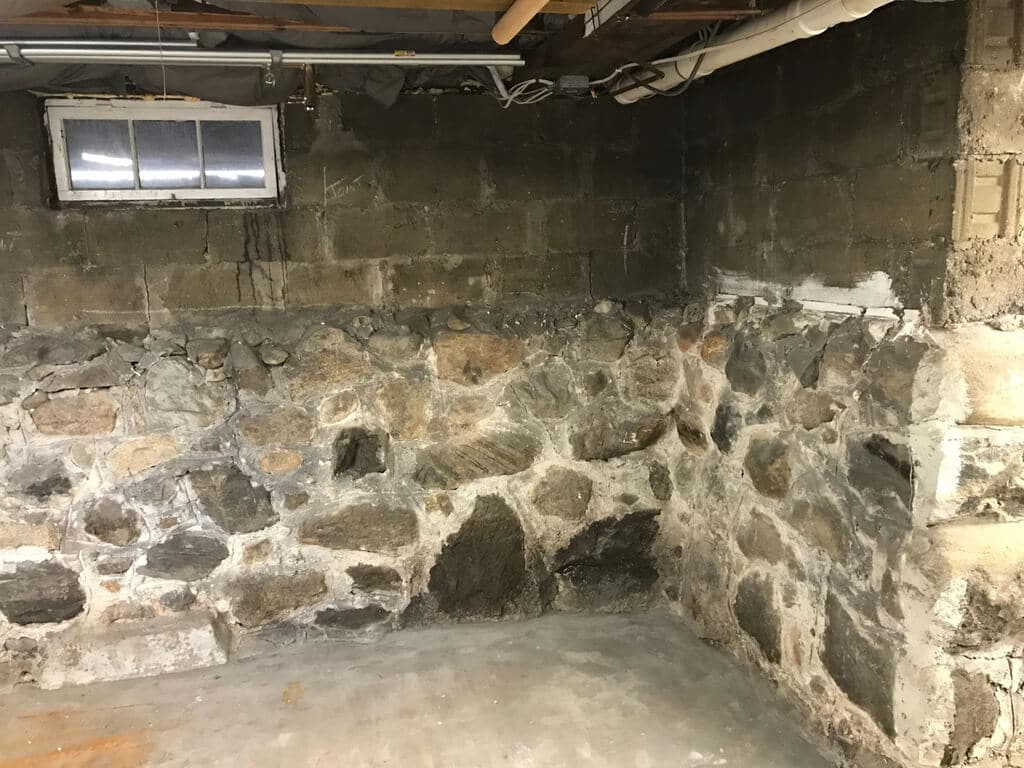
Another natural material used for house foundation types is the stone foundations. There are types of stone foundations that can be constructed.
Rubble Foundations: This term is used to describe flat stones. The majority of sandstone foundations lack a binding agent as they vary in various sizes and forms. As a result, moisture may seep into the foundation.
Fieldstone Foundation: These are similar to flat stones. This foundation has no binding agent and is stacked together according to the dressing of the stone. Dressed Stone Foundation: They are also known as cut stone, a type of stone that has been joined together with mortars.
Types of Home Foundation Construction
1. Pre-Poured Slab
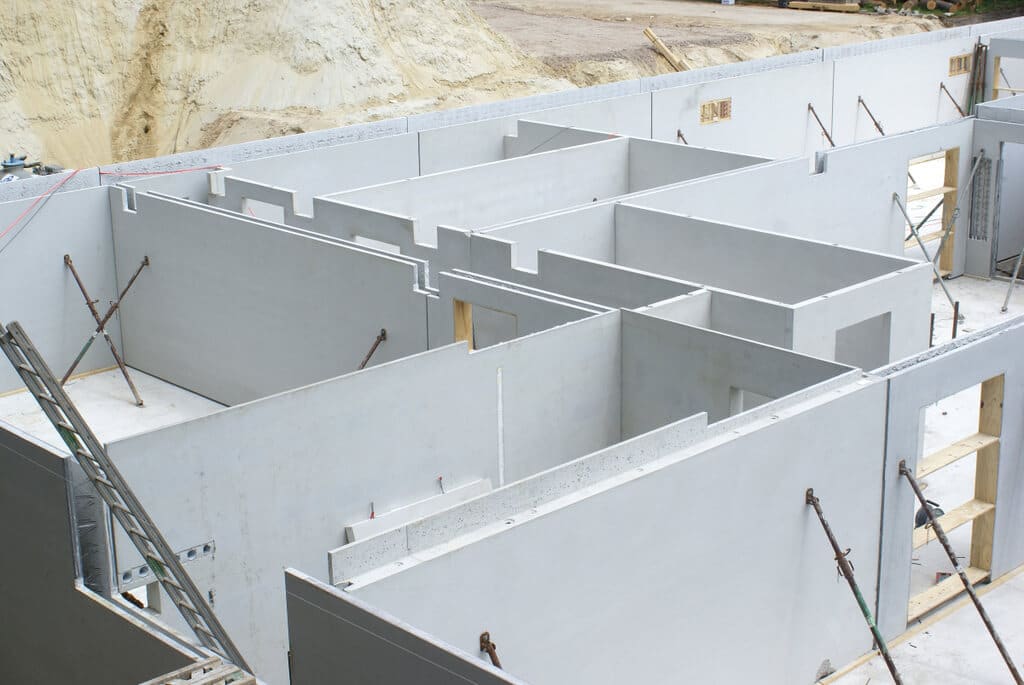
A pre-poured slab foundation can be built in four to five hours, as climate delays aren’t a concern because the panels may be placed in cold conditions. Pre-poured slabs are made in temperature-controlled settings, allowing for the production of concrete mixtures that harden to 5,000 psi, making them strong. The right foundations can be filled with no need for on-site curing, only including gravel base, panel placement, and direct installation.
2. Footing & Stem Wall
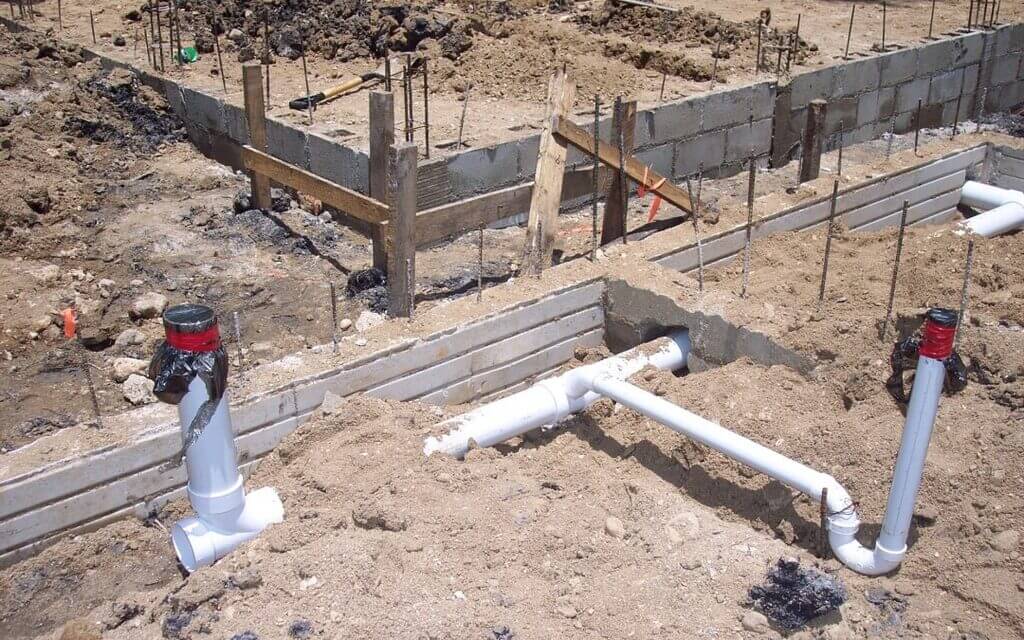
On a concrete footing, the stem wall is the supporting wall that connects the house foundation to the vertical walls of the structure above it. The load is uniformly transferred from the house to the footing through a wider bottom footing. “Two pour foundations” is a term used to describe concrete stem walls. The first pour will be for the footing of the house foundation, and the second will be for the stem walls.
3. Pier & Beam
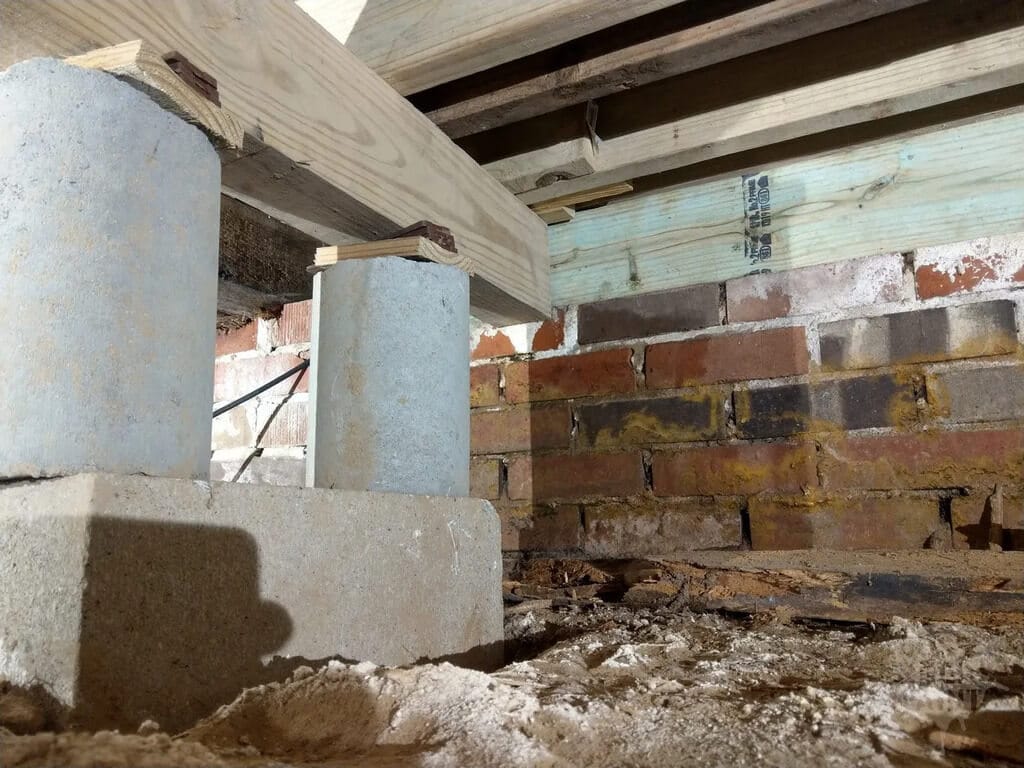
Also known as a post-and-beam foundation, as the name suggests, they consist of a combination of piers and beams. Piers are joined to the structure by a beam and go below the soil to keep it stable. Piers are similar to pilings used in other types of house foundations and are often composed of concrete or brick. The piers and support beams emerge from the ground and are immediately connected to the floor joists beneath the flooring.
4. Slab on Grade
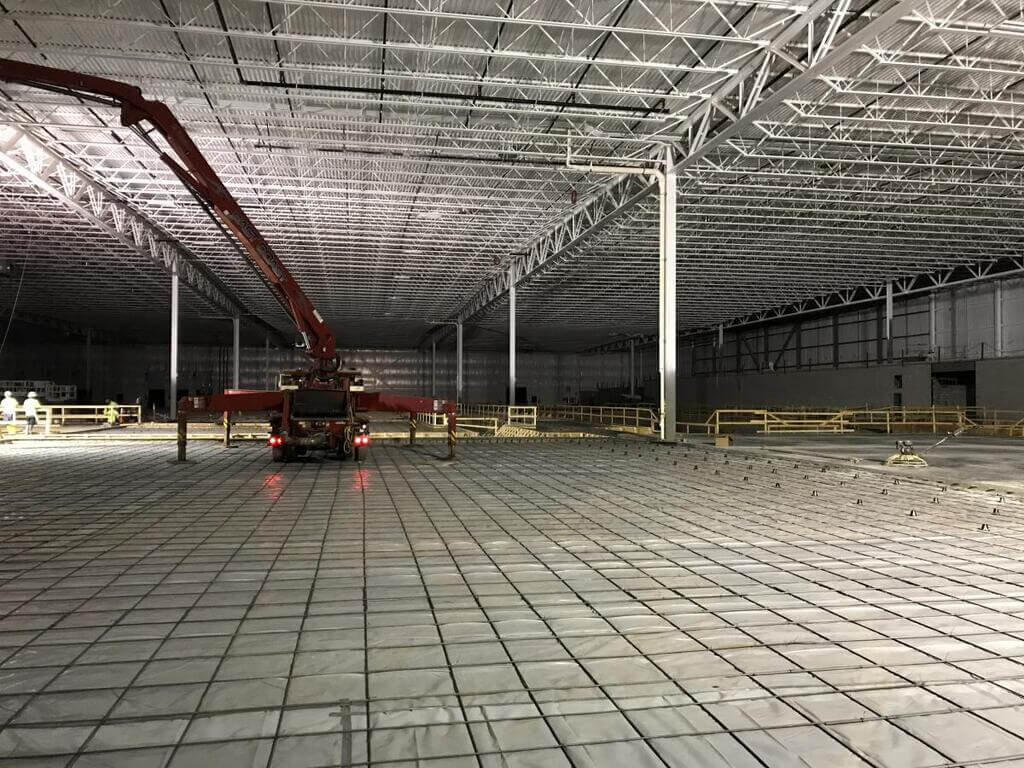
The concrete slab on grade is also known as a floating slab foundation. The concrete is poured directly into the mold, with no space between the ground and the structure. In warmer areas, these types of foundations are mostly used. The thickness of the Grade Slab should be no less than 3 inches. If soil properties such as porosity are an issue, the slab thickness is increased even further.
House Foundation Requirements By Climate
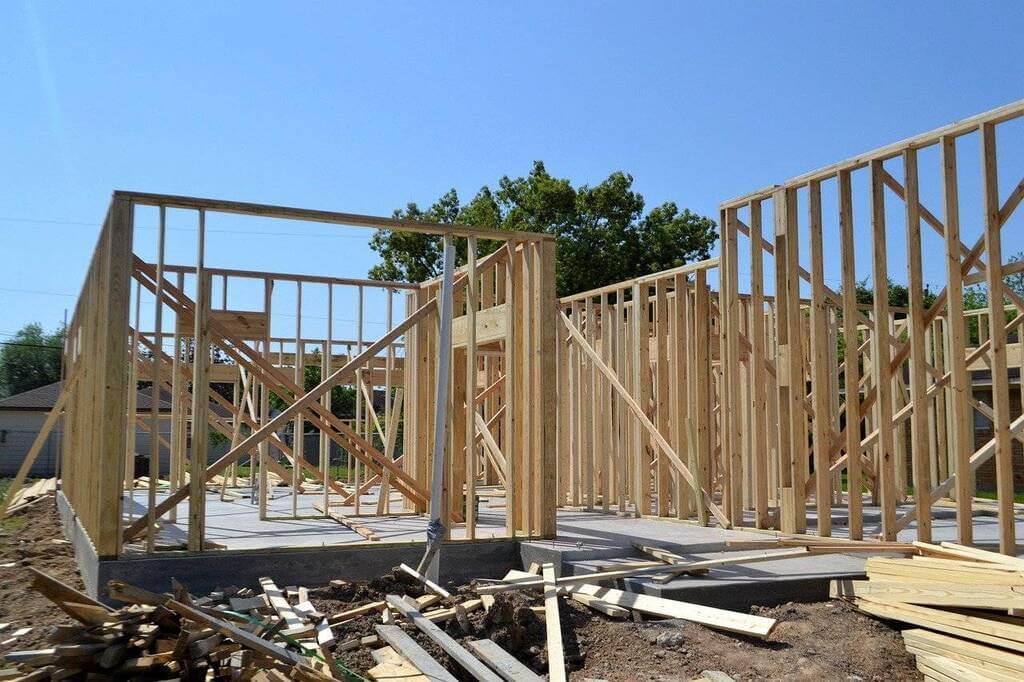
1. Dry Hot Climate
A slab foundation is the best type of house foundation for dry hot climates with a single-piece concrete slab that stands on the ground. They are also less expensive and take less time to construct, setting up the system is a simple process. Slab foundations reduce the risk of flooding and gas leakage from a basement or crawl space into the house.
The slab’s perimeter is surrounded by a two-foot-deep concrete-embedded beam with wire mesh and steel reinforcing bars buried in the concrete. Because buildings that sit on a slab don’t have crawl spaces, homeowners won’t have to worry about the maintenance issues that come with them.
2. Warm Humid Climate
Crawlspace stem wall foundations are ideal for warm humid climates. These foundations are formed by short foundation walls on concrete footings, often known as stem walls.
A dry under-floor space is achieved by using this type of house foundation. Furthermore, the occupants can also place mechanical techniques for insulation, air sealing, moisture control techniques, and conditioned air.
3. Cold Climate
Pier and beam foundations are one the best types of foundations for homes as it is raised from 40 inches to 12 inches using this form of construction. During cold weather, ground temperatures are invariably colder than indoor ones, resulting in some heat loss.
The amount of heat loss is determined by the temperature outside, the temperature of the earth, and the quantity and quality of insulation installed. This foundation helps to keep the quantity of soil and concrete below the surface from freezing.
House Foundation Cost
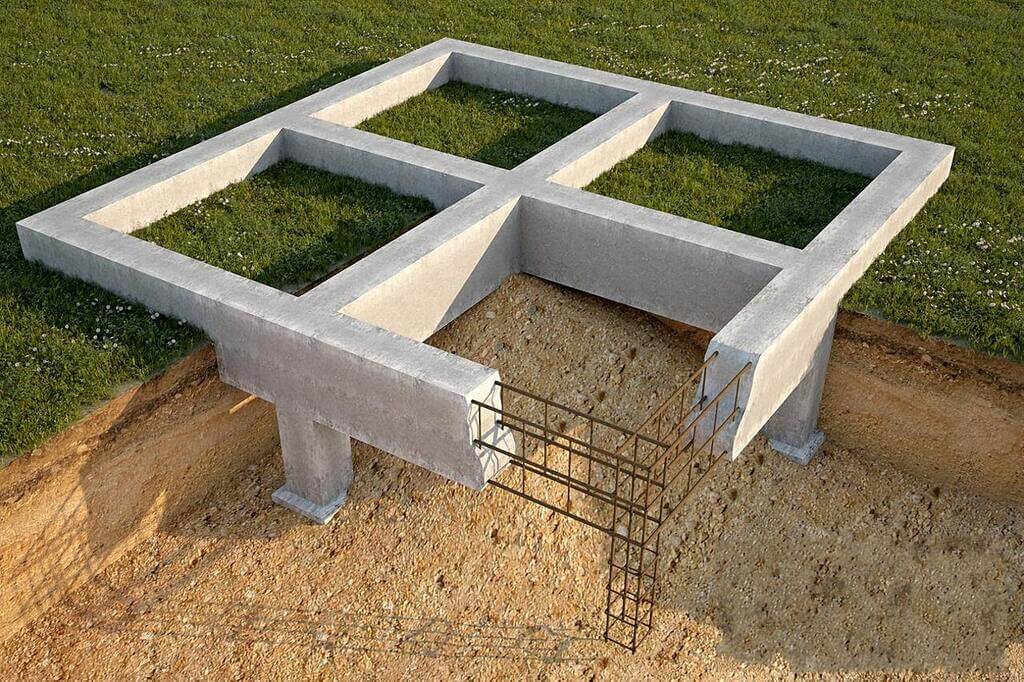
Although the average cost of a foundation ranges from $3,000 to $12,000, you must first determine which sort of foundation you require.
- For a typical 1,600 to 1,800-square-foot family home, a slab foundation may cost anywhere from $7,000 to $16,000 or more.
- For a typical family home, a crawl space foundation may cost $8,000-$21,000 or $13,000-$50,000 for a bigger home.
- Depending upon the size and height of the walls, as well as whether utilities, windows, or other amenities are included, a whole basement foundation for a typical home can cost $13,000-$30,000 or more.
To summarize, a concrete slab on grade (the least expensive), a crawl space foundation with shorter walls supporting the house, or a full basement foundation (the most expensive) with 8′-10′ walls are the three basic types.
The cost of a foundation varies greatly depending on where you live. The thickness and psi rating of the concrete, as well as the type of steel reinforcement employed, are all important considerations. Clearing, grading, and excavating may be included or individually priced.
How to Choose a Home Foundation Type?
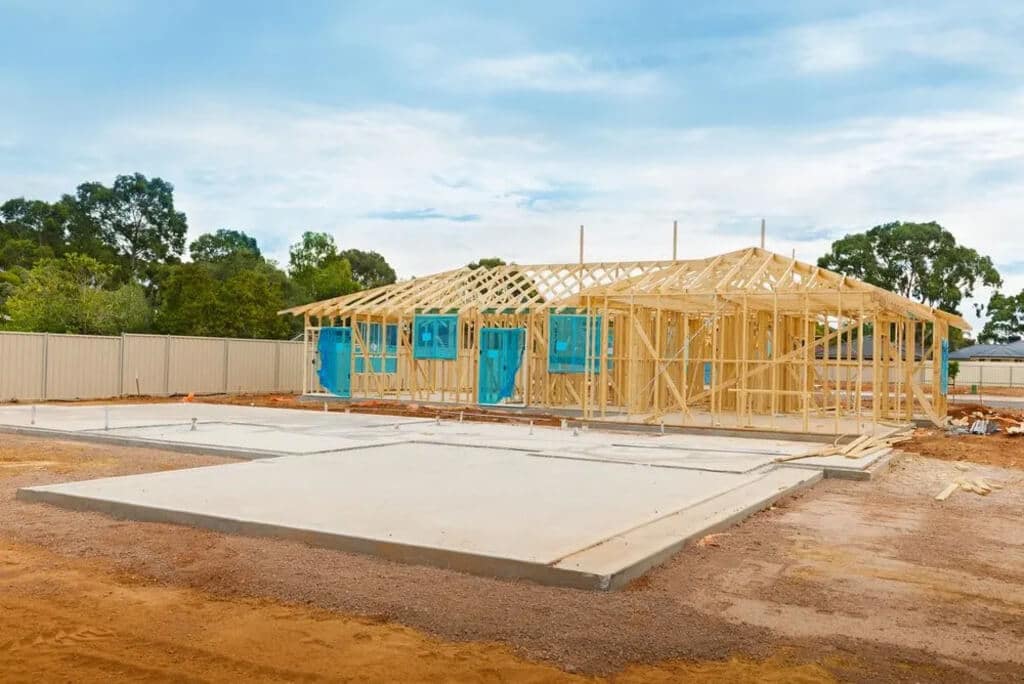
Types of house foundations selection criteria are based on two major factors: (soil) conditions and loads from the structure.
- Load: One of the aspects that influence foundation selection is the structure’s loading circumstances. The type of building, the type of structural material, environmental variables, and seismic susceptibility all play a role.
- Soil Type: One of the most important factors to consider while choosing the right type of foundation is the soil holding ability. Based on the soil bearing pressure, a decision can be made about whether to build a shallow or deep foundation.
- Drainage: Rain and ground moisture pose a drainage issue regardless of foundation type. Consider the drainage plan after a big downpour while developing a place beneath your home, such as a basement or crawlspace.
Foundation Problems
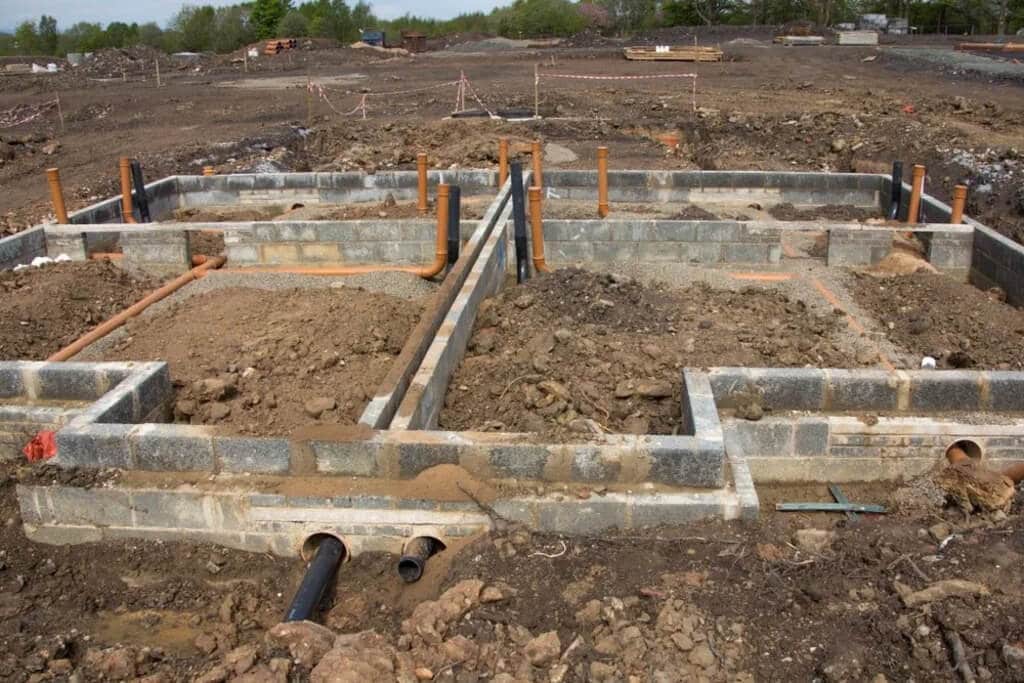
Fine, minor cracks in the outside walls or on the steps are normally unproblematic for types of house foundations. Large outside fissures with a zig-zag pattern could indicate that something is wrong with the foundation. Check for cracks in the brickwork or bricks protruding from the wall. Other signs could involve rotten wood from pier and beams, slagging and slanting doors, gaps between walls and windows, and a musty or foul smell in the foundation.
Find Out More:–

