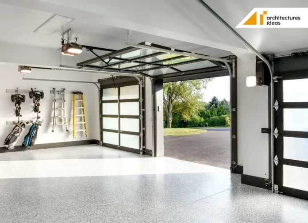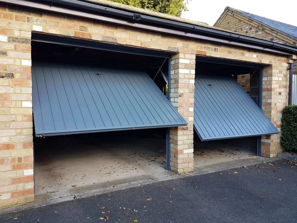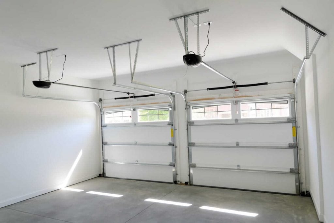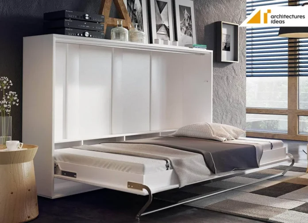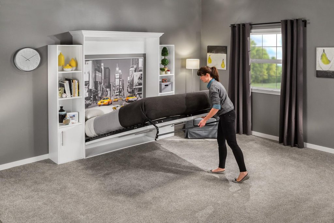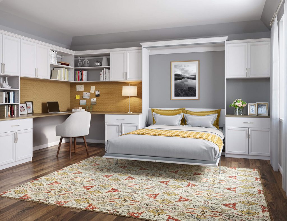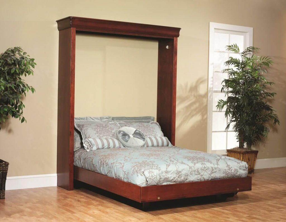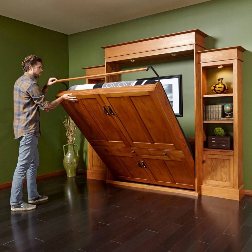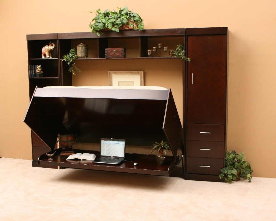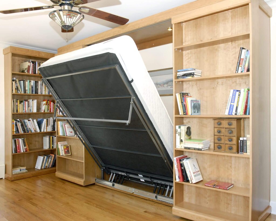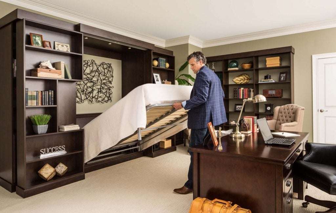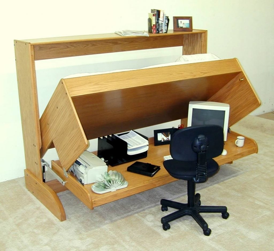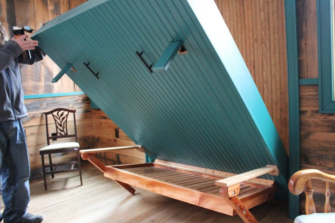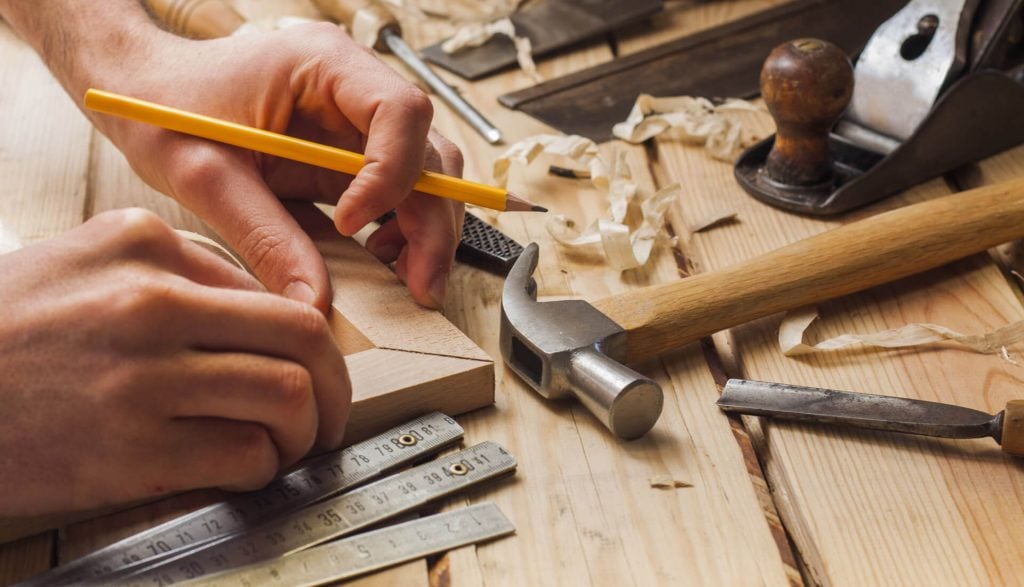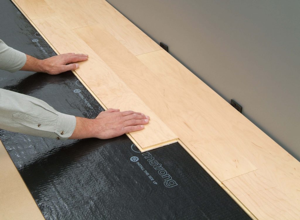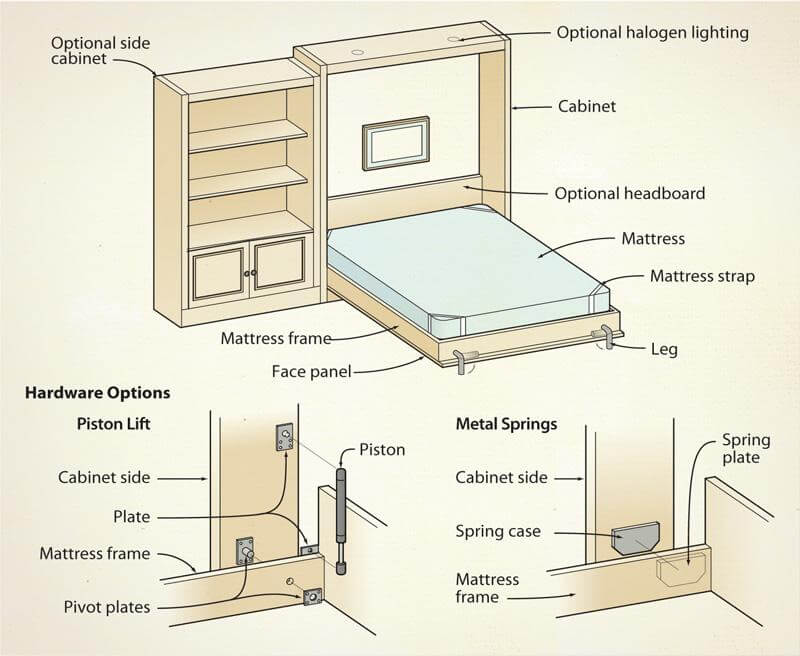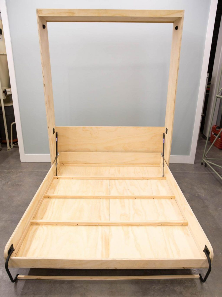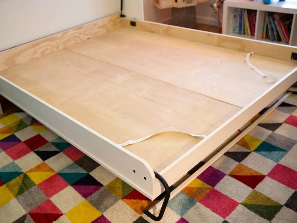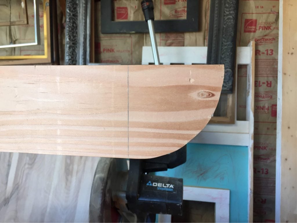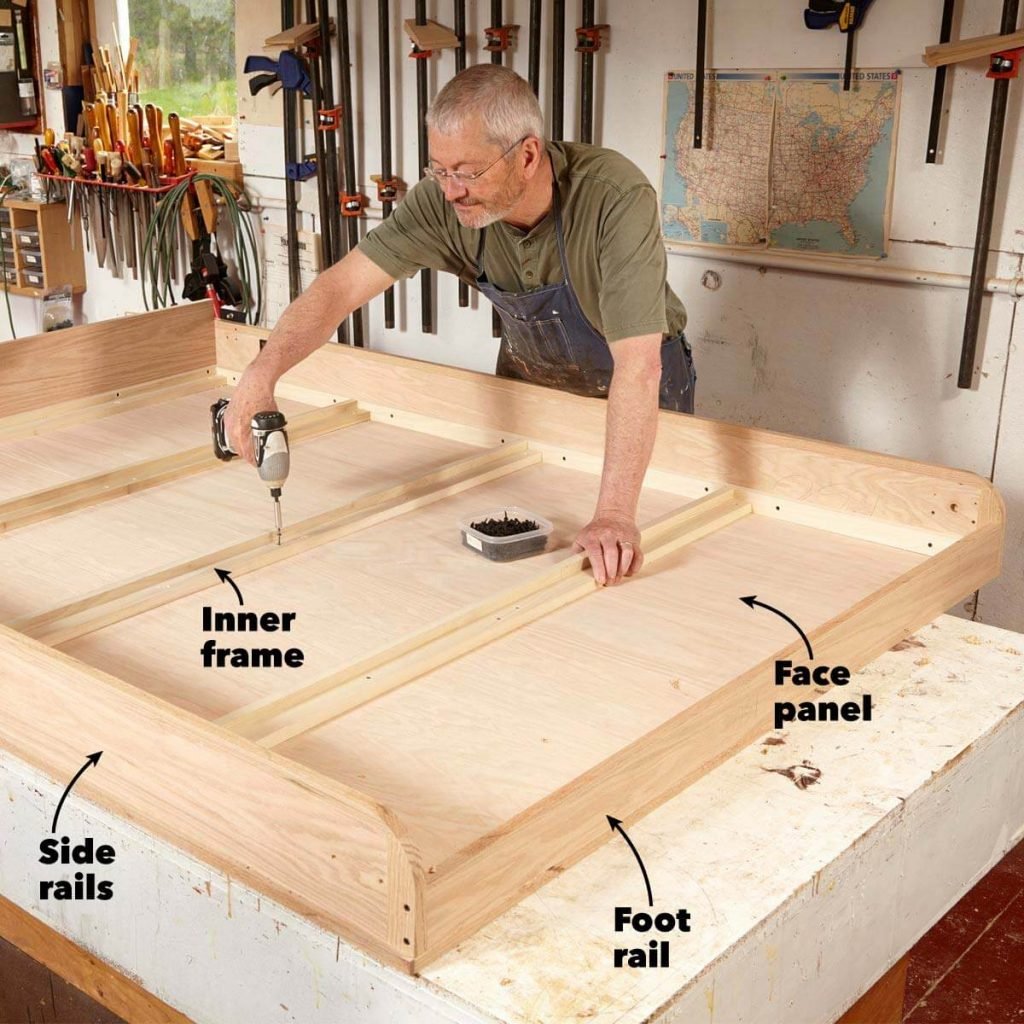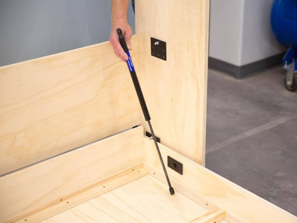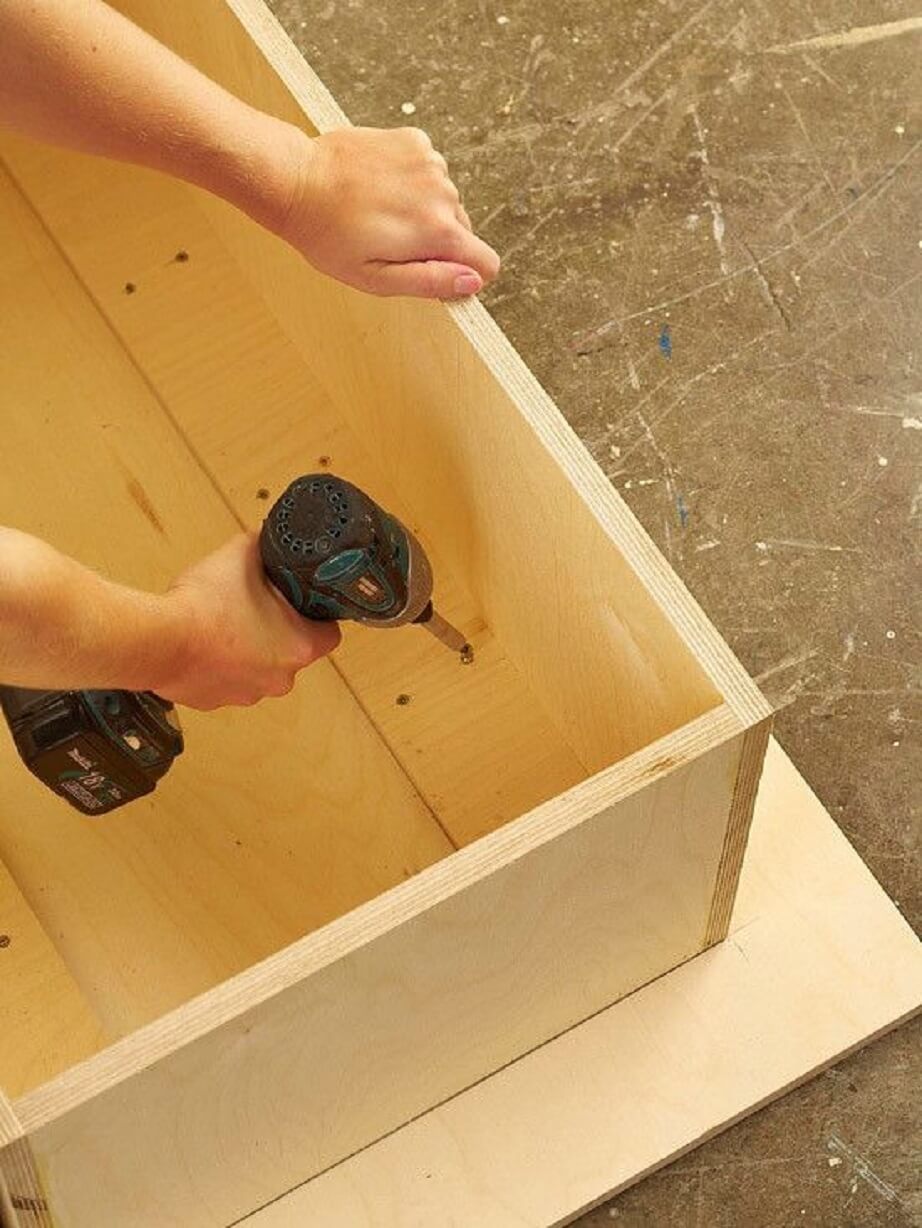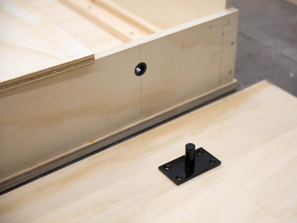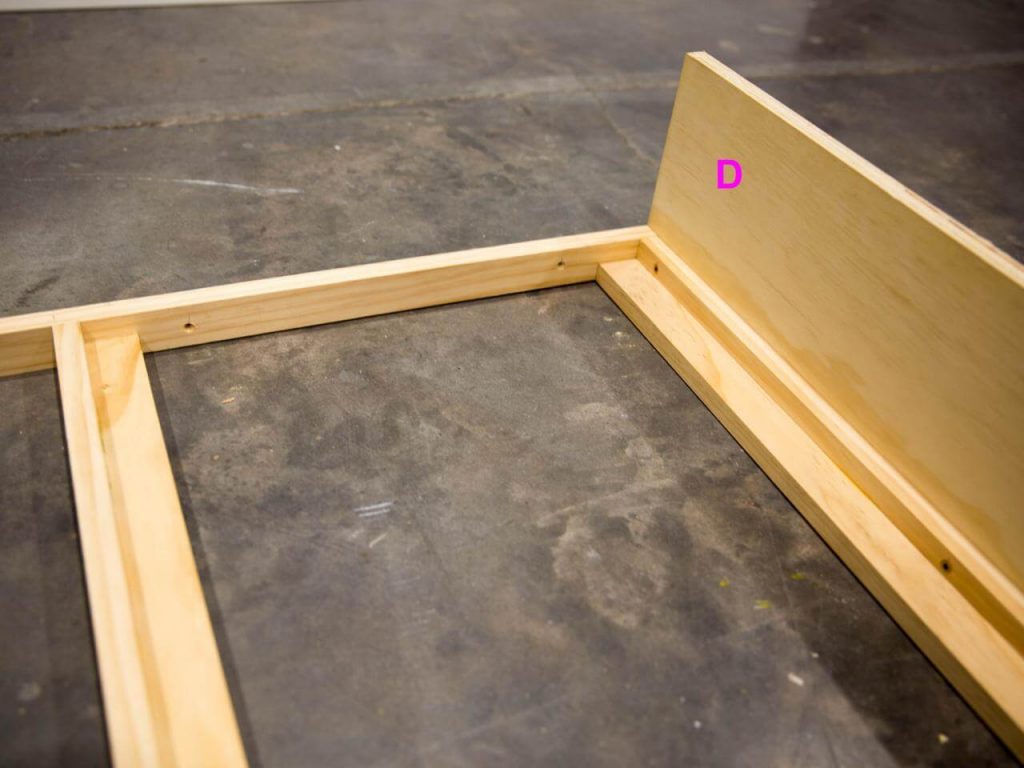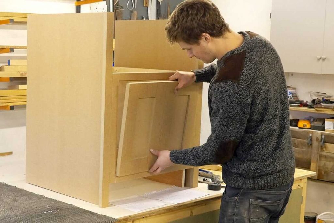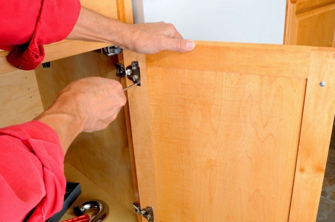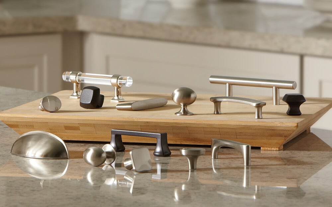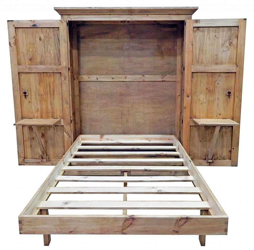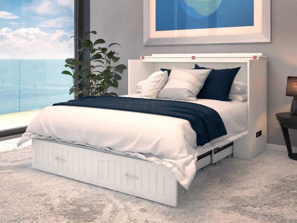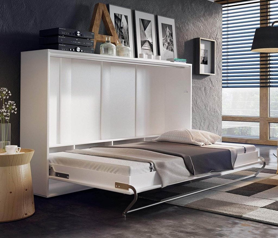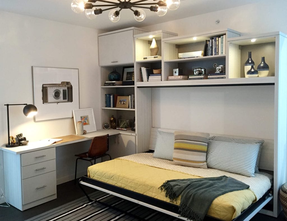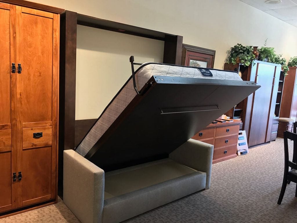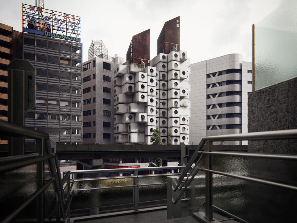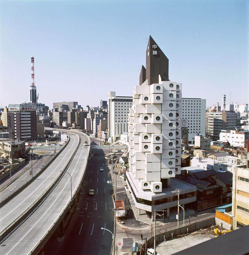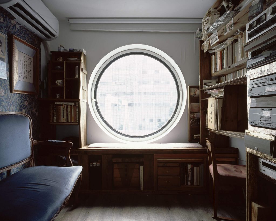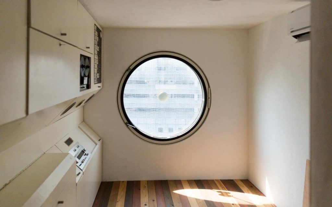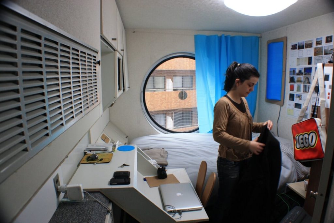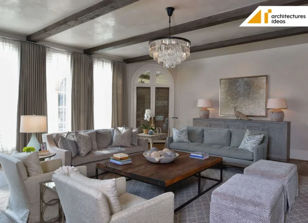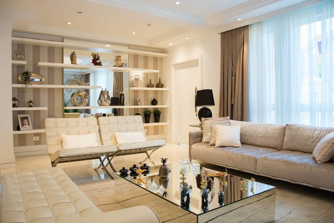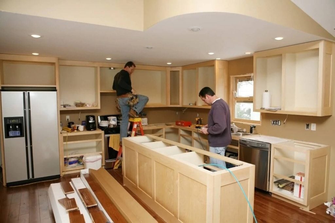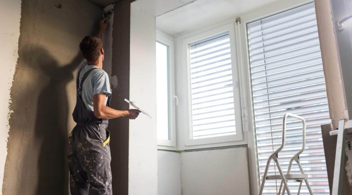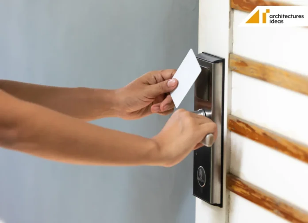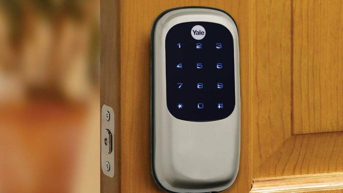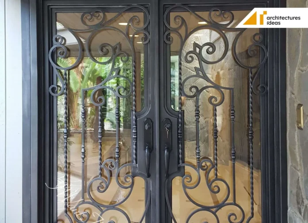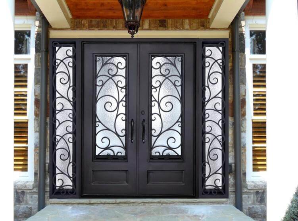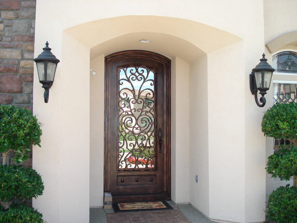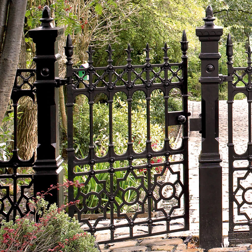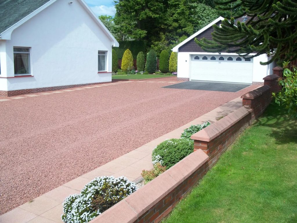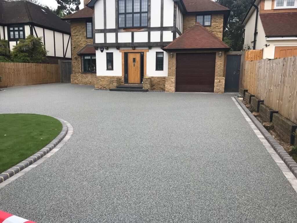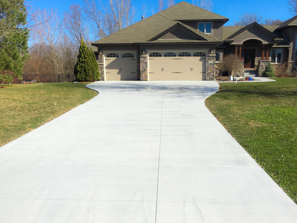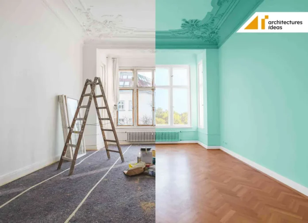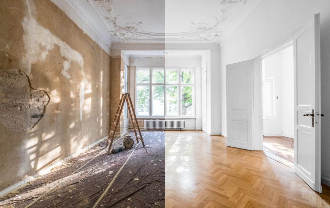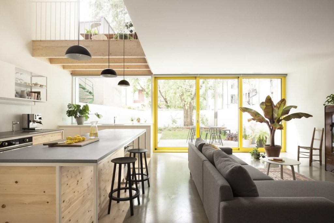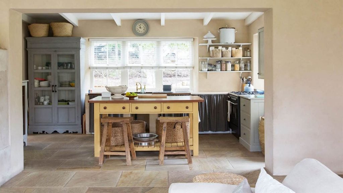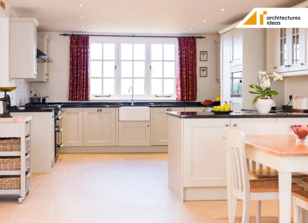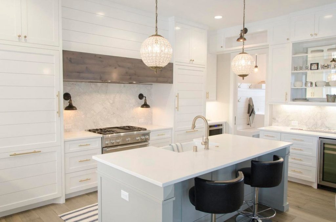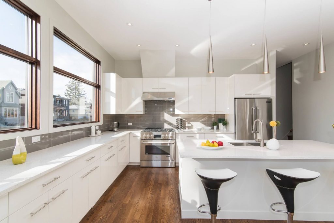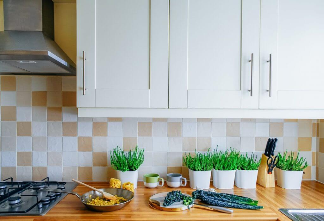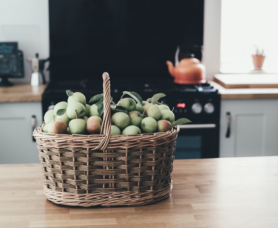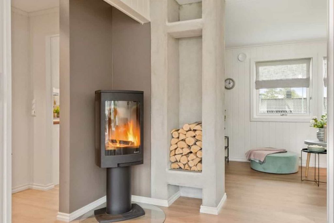From the tallest building in the world – Burj Khalifa to the symbol of love -Tajmahal, there are hundreds of pieces of art in the world. You may have already seen many spectacular buildings around the world and also got mesmerized by their designs and architecture. You’re not able to describe their beauty in words.
After all, “Architecture is a visual art and buildings speak for themselves.”
Looking at them, you might wonder how is this even possible? Your eyes and mind got puzzled with the architectural beauty of these majestic buildings. These buildings describe not only the present but also the past and future of our life. Even when you just take a look at the pictures, you’ll get mesmerized by them and feel excited with immense joy.
But have you ever thought, who is behind these incredible structures? Of course Architects!! what do you think, a single person had completed this whole project? Of course not… it requires a whole team to make this possible. That’s why today we have collected the architecture companies that are globally famous and known for their outstanding structures which they constructed all over the world.
Today, we have listed the top architecture firms in the world, and from here, you can get a fair idea about which company constructed what structures in the world. They are globally famous and known for their bizarre and creative concepts.
Read the blog till the end to find the top most ranked firm in the world!!
Below is the list of the eleven best architecture firms in the world (in the descending order):
11. Samoo Architects & Engineers

Location: Seoul, South Korea
Establishment Year: 1976
Number Of Employed Architects: 712
Fees Income: $250-259m
SAMOO (Samoo Architects & Engineers) is one of the most recognized architecture organization. And they have offices over 16 countries including the US, China, and UAE. It provides services in Construction Management, Building Information Modeling, Interior Design, Sustainable Design, and urban and architectural designs.
10. DP Architects

Location: Singapore
Establishment Year: 1967
Number Of Employed Architects: 767
Fees income: $110-119 million
It is a private architecture company that deals with multi design projects. DP Architects have done a variety of projects which include The Dubai Mall, Resorts World Sentosa, Singapore Sports Hub and Theatres on the Bay.
9. Aedas

Location: China
Establishment Year: 2002
Number Of Employed Architects: 788
Fees Income: $230-239 million
This firm is recently established, but it grows so rapidly. It started with the low staff, but now it has more than 700 architects. Crazy right!!
Aedas provides architecture practices in urban design, interior design, landscape designs, retail and residential designs, and civic and education designs. Their main projects are Hong Kong Hotel, Express Rail Link West Kowloon Terminus, DAMAC Heights, Dubai, and Boulevard Plaza.
Aedas is an architecture company established in 2002. Furthermore, the practice provides architecture, interior design, landscape design, urban design, office, retail, residential, hotel, infrastructure, education, civic and culture, and urban planning.
8. HOK

Location: USA
Establishment Year: 1955
Number Of Employed Architects: 821
Fees Income: $270-279 million
Bill Hellmuth is the CEO and Chairman of the HOK (Hellmuth, Obata + Kassabaum) organization. According to a survey, HOK is the largest US-based architectural and engineering firm in 2018.
7. Woods Bagot

Location: Australia
Establishment Year: 1869
Number Of Employed Architects: 840
Fees Income: $150-159 million
The Woods Bagot venture came in the limelight for their work at the University of Adelaide. Edward John Woods and Walter Bagot founded in the architecture firm in 1869. Qatar Science & Technology Park, Doha, SAHMRI building, Adelaide, and National Australia Bank, Melbourne Docklands are the main projects of the Woods Bagot.
They expanded at a tremendous level; now, they have centers in five regions in the world (Asia, Australia, Europe, the Middle East, and North America)!!
6. IBI Group

Location: Canada
Establishment Year: 1974
Number Of Employed Architects: 851
Fees Income: $220-229 million
There are nine partners in the IBI Group, who provide planning and design services for urban development and transportation. Now the company takes projects like designing the high-rise buildings, transit stations, industrial buildings, highways, airports, and even they design schools and hospitals.
5. HDR

Location: Omaha, Nebraska (USA)
Establishment Year: 1917
Number Of Employed Architects: 1072
Fees Income: $310-319 million
Henningson, Durham & Richardson, Inc. (HDR) is founded by Henning H. Henningson. Before it became a brand architectural firm, it designs sewer and water systems for the new cities. But after 1950, it started designing buildings, and you’ll see many beautiful creations by them.
The projects designed by this company include Cleveland Clinic in Abu Dhabi (UAE), which won the Building Healthcare Middle East Awards and Building Healthcare Middle East Awards in 2015.
Also, it becomes the 2015 Best Hospital Design and 2015 Best Sustainable Hospital Project.
Another amazing project by HDR is the office space for Lincoln Haymarket Development Corporation (LHDC) and American Institute of Architects Nebraska Chapter (AIA NE), which also won the International Interior Design Association (IIDA) and Gold Award in 2014.
4. Perkins + Will

Location: Chicago Illinois (USA)
Establishment Year: 1935
Number Of Employed Architects: 1140
Fees Income: $350-359 million
Perkins + Will have done many notable projects around the globe like Young Research Library, Florida International University Science Classroom Complex, Shanghai Natural History Museum in Shanghai, Albert Einstein Healthcare Network New Regional Medical Center, and Shanghai Natural History Museum in Shanghai.
3. AECOM

Location: Los Angeles, California (USA)
Establishment Year: 1990
Number Of Employed Architects: 1491
Fees Income: $320-329 million
In 2015, AECOM became the World’s Most Admired Company (according to the Fortune magazine).
“You’ll be amazed to know that The Rio 2016 Olympic Park, Rio de Janeiro, Brazil, World Trade Center Rebuilding, Abu Dhabi, World Trade Center Rebuilding and Woodrow Wilson Bridge in Washington, D.C., U.S.A, all these were designed by AECOM.”
2. Nikken Sekkei

Location: Japan
Establishment Year: 1900
Number Of Employed Architects: 1796
Fees Income: $500-599 million
The headquarters of the Nikken Sekkei company is located in Chiyoda, Tokyo. It is a Japanese architecture firm that constructs many remarkable buildings in the world.
And one of the examples of their innovative concepts is Tokyo Skytree.
“Tokyo Skytree is the tallest free-standing broadcasting tower in the world.“
1. Gensler

Location: USA
Establishment Year: 1965
Number Of Employed Architects: 2570
Fees Income: $1-1.5 billion
The leading architecture firm in the world is Gensler. This organization is opened in 1965 by Arthur, Drue Gensler and his associate James Follett. They have done many amazing projects such as the Abu Dhabi Financial Centre in the United Arab Emirates, San Francisco International Airport terminal 2 and 3, and Shanghai Tower in China.
“They have even designed the Facebook Headquarters!!”
Final Thoughts…
We have made the list according to the company’s annual income and the number of architects working for them. But, please remember that each architecture firm will have its own benchmarks and criteria to measure success. Currently, Gensler comes first on our top architecture firms list. However, the important thing to remember is that these rankings may vary on a month-to-month basis or even a single project can have a major impact on the overall rankings. You might have understood that architects work really hard and give their sweat and blood in each project. In the end, do not forget to read about the most remarkable buildings in the world.
In Case you Missed it:–



