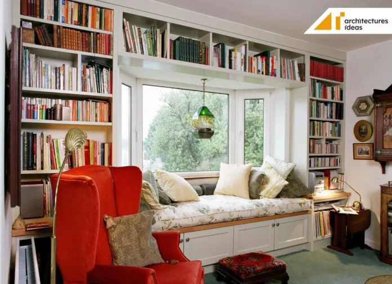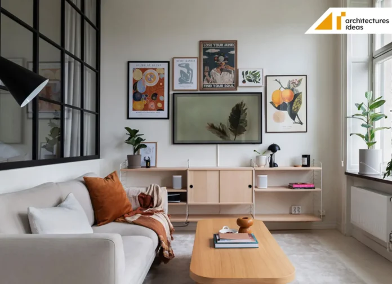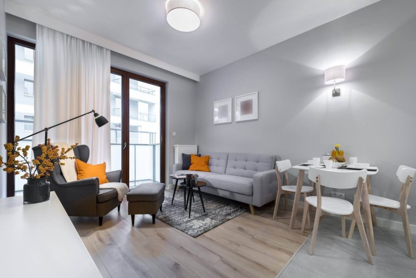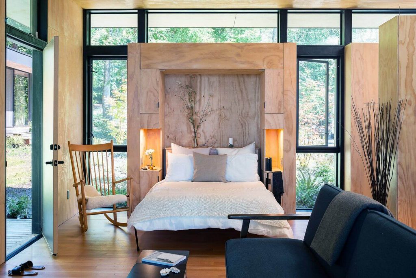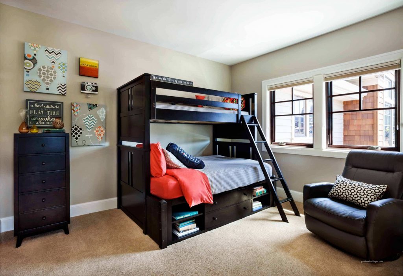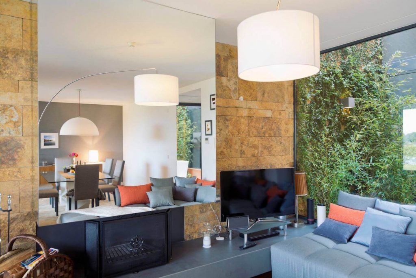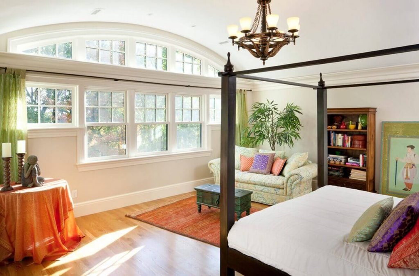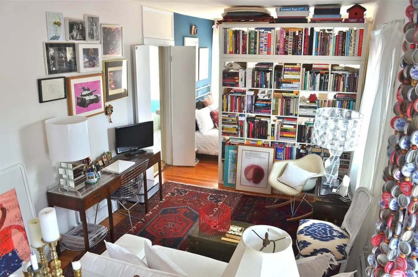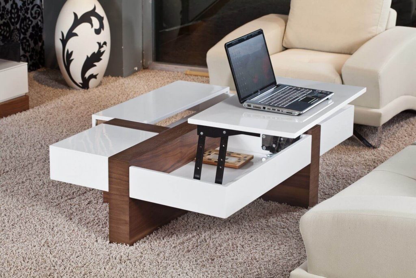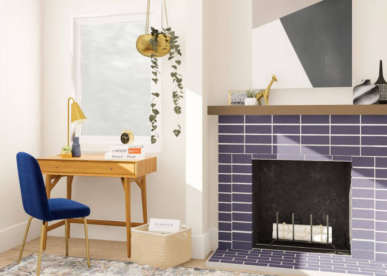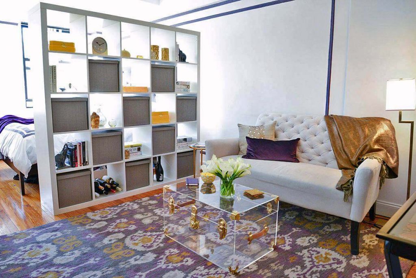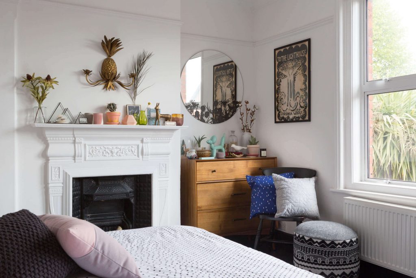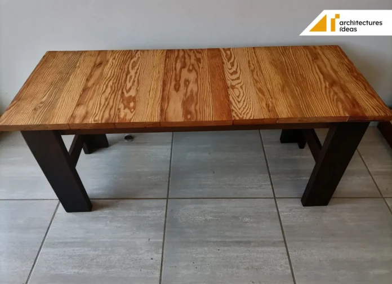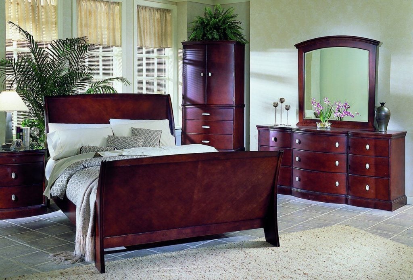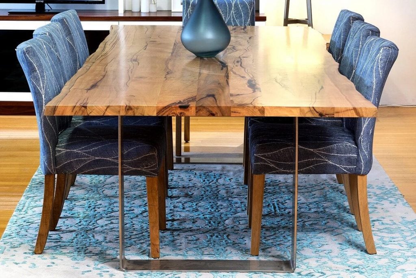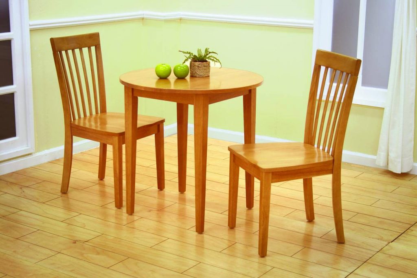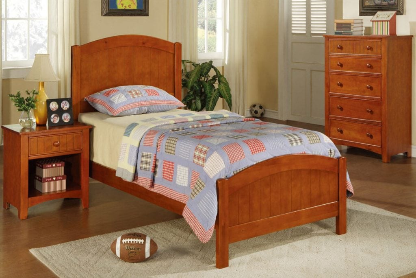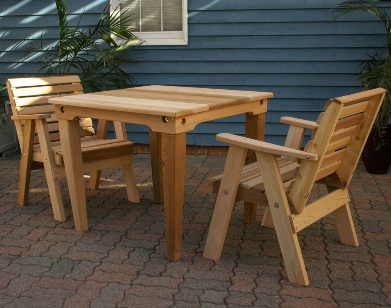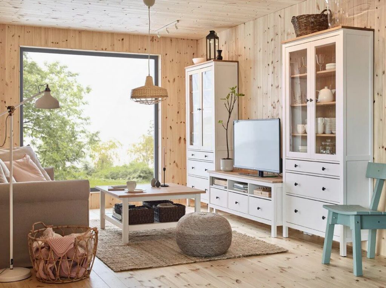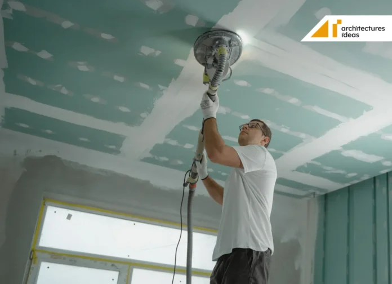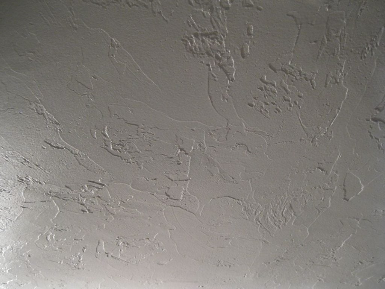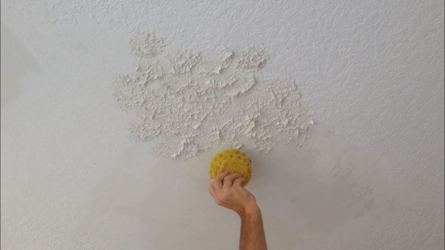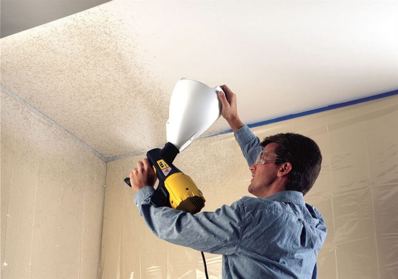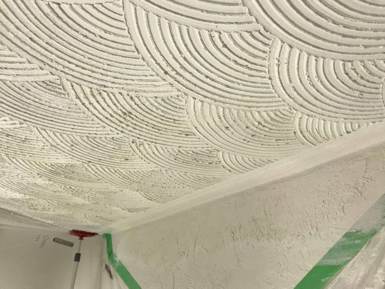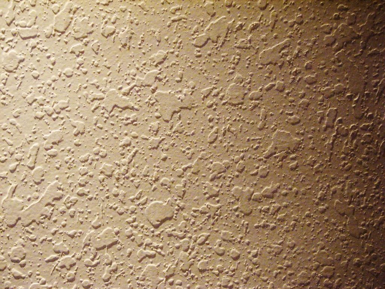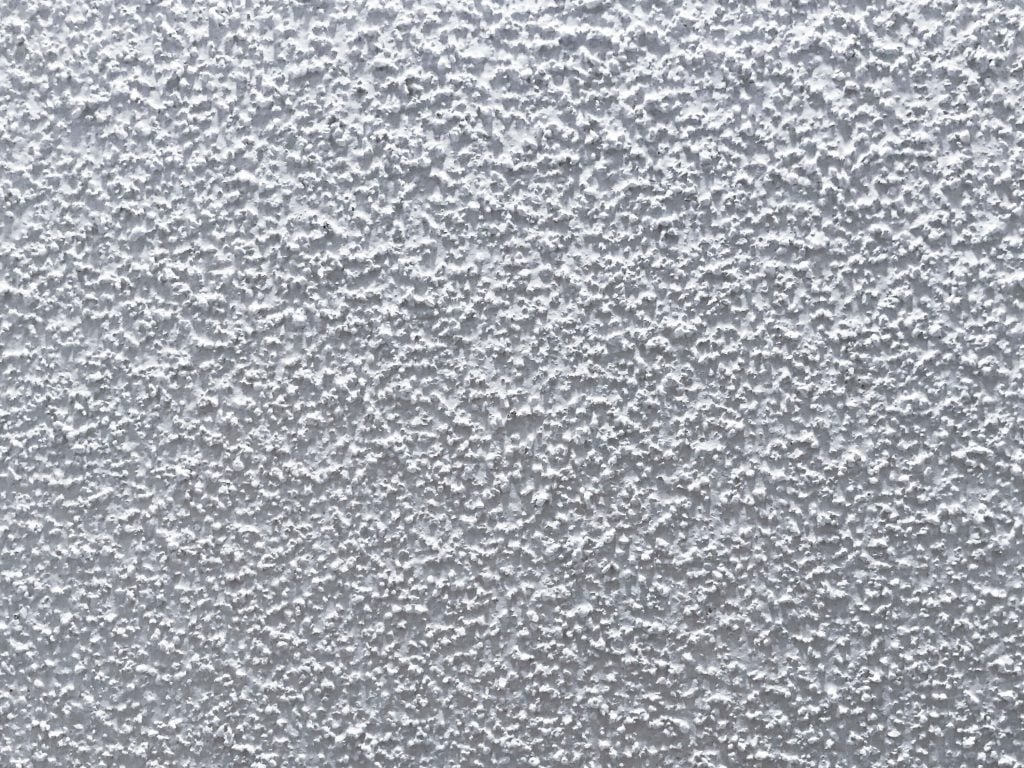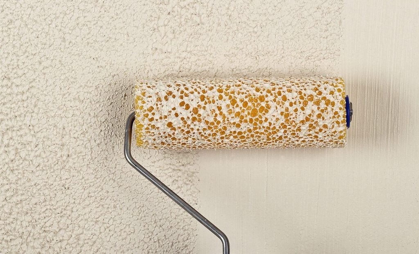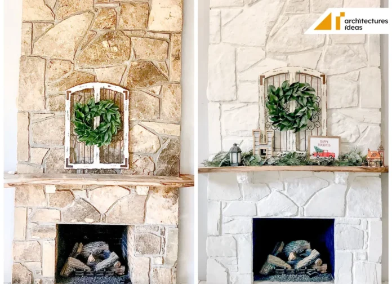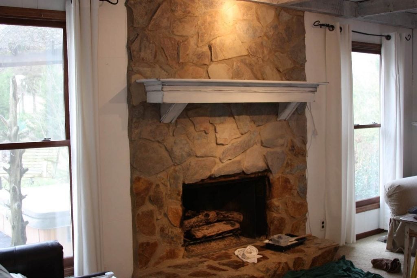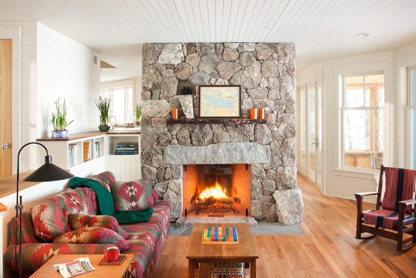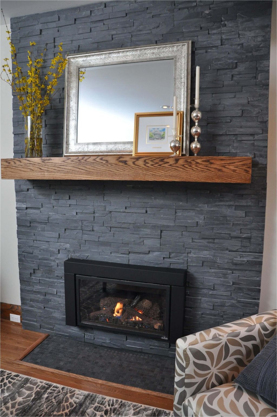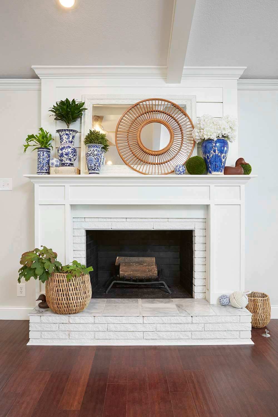Everybody loves the window seat been it in an airplane, bus or even at your own house. It acts as a bridge between the inside and the outside world. What if you can enjoy the beauty of autumn, the cold breeze of the winter and birds chirping in the early morning of the beautiful summer? Sounds good to ear?
Enjoy the morning, evening or your free time by making your window seat an ideal place to enjoy your time. Here are some fantastic ideas that will give your window seat an extra edge for relaxing and comforting you.
These extra seats not only give us extra space but also, with the right design and idea, become your style statement. Imagine how lovely this cozy nook will turn out with a set of relaxed roman shades dressing up your bay window. So what is stopping you? Let’s explore the fantastic Window Seating ideas with the leverage of extra storage and beauty to your space.
Create a Cozy Reading Corner
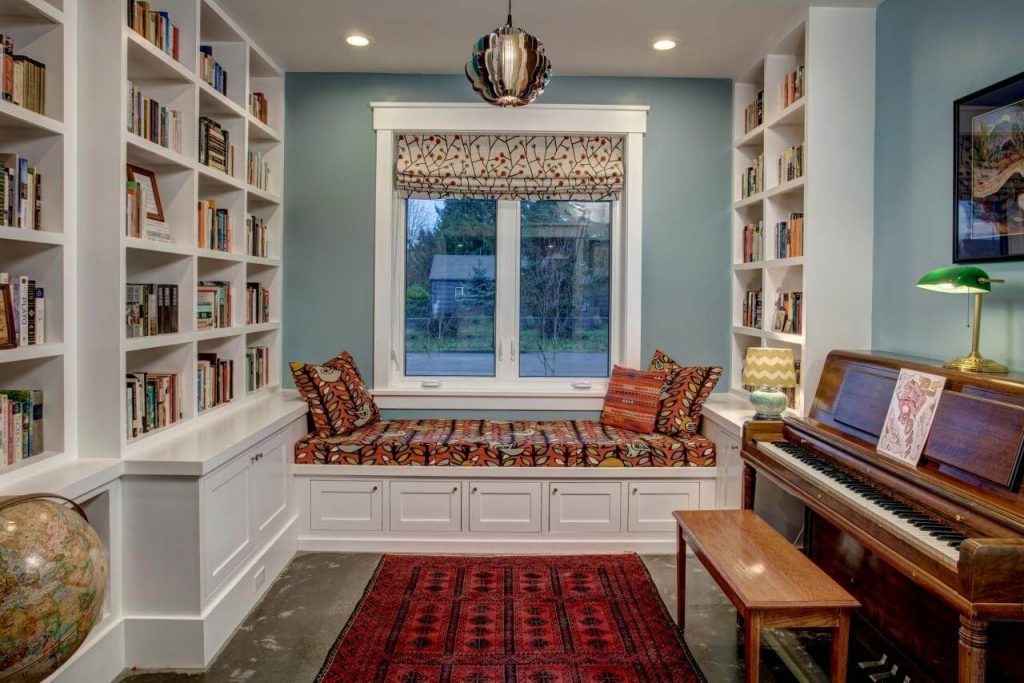
Get yourself a beautiful space for the nook and read your favorite book. Even if you are the owner of the two-bedroom house or a villa, you can create your own so-called place in the window of the bedroom, living room window or any comfortable window of the house. With the option to place the bookshelves on both sides of the window, or you can set it horizontally beneath the seating place. Place some cushions and reading light on the ceiling.
Vintage Corner
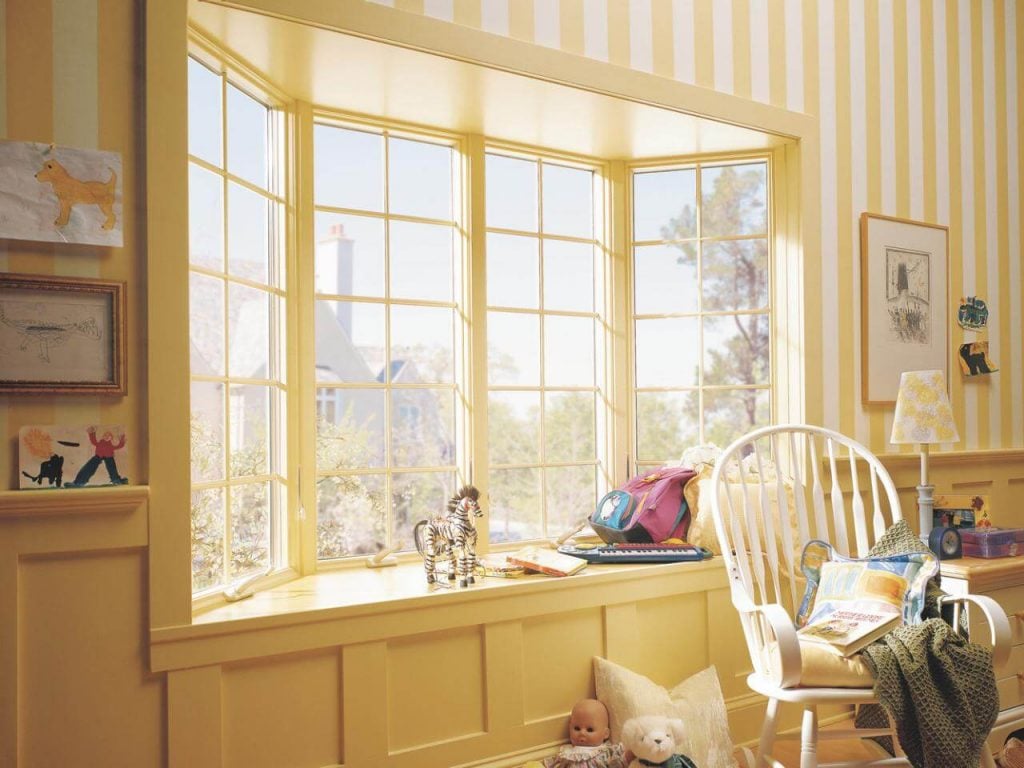
Old never gets out of style; in fact, old is very trendy these days. You can give some retro look to your deserted place of the window. Styled with the brick wallpaper, you can make the best use of the arched alcove window with the floor seating plan. Place vibrant colored high piles cushions to make the place irresistible.
Seating Cum Sleeping Place
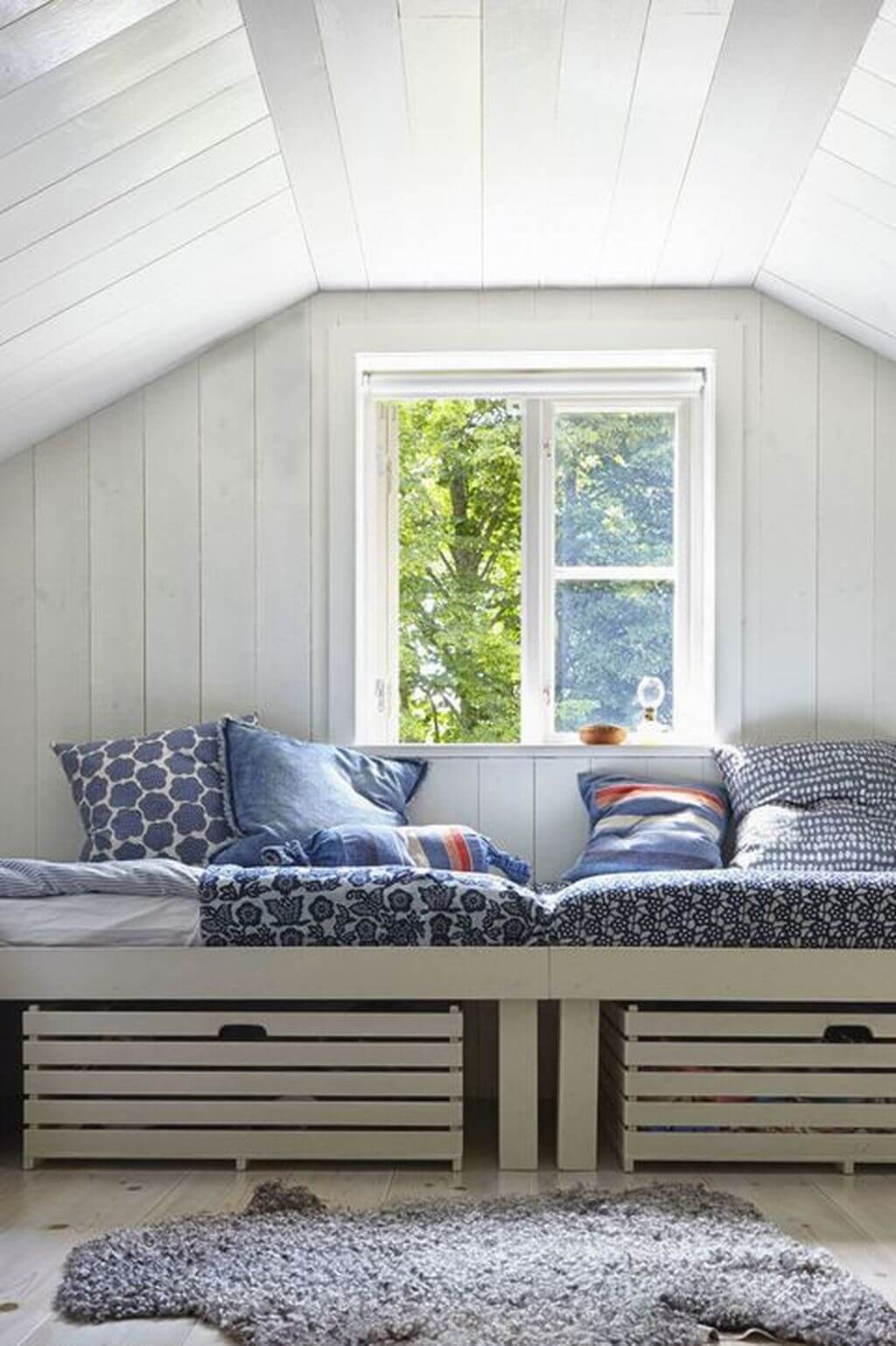
Not to worry even, if the guests have occupied all bedrooms and you are left with the window seat. The pullout bed placed underneath a seating platform is the most practical idea to live a comfortable life in the small house. Flannel fitted sheet with the beautiful flora theme gives it an appealing look. Along with that, it saves the cost of bed as well as space for the extra bedroom.
New Life to The Dreary Passageway

Another reason why Window Seat with Storage space is the best option to give the boring and dull passageway a beautiful look. The most ignored and boring area can become a favorite of all by placing the beautiful white-colored backless bench with the grey color bedsheet and white-colored cushions on it. Here children can enjoy the rain and scenic beauty around.
Dining Space
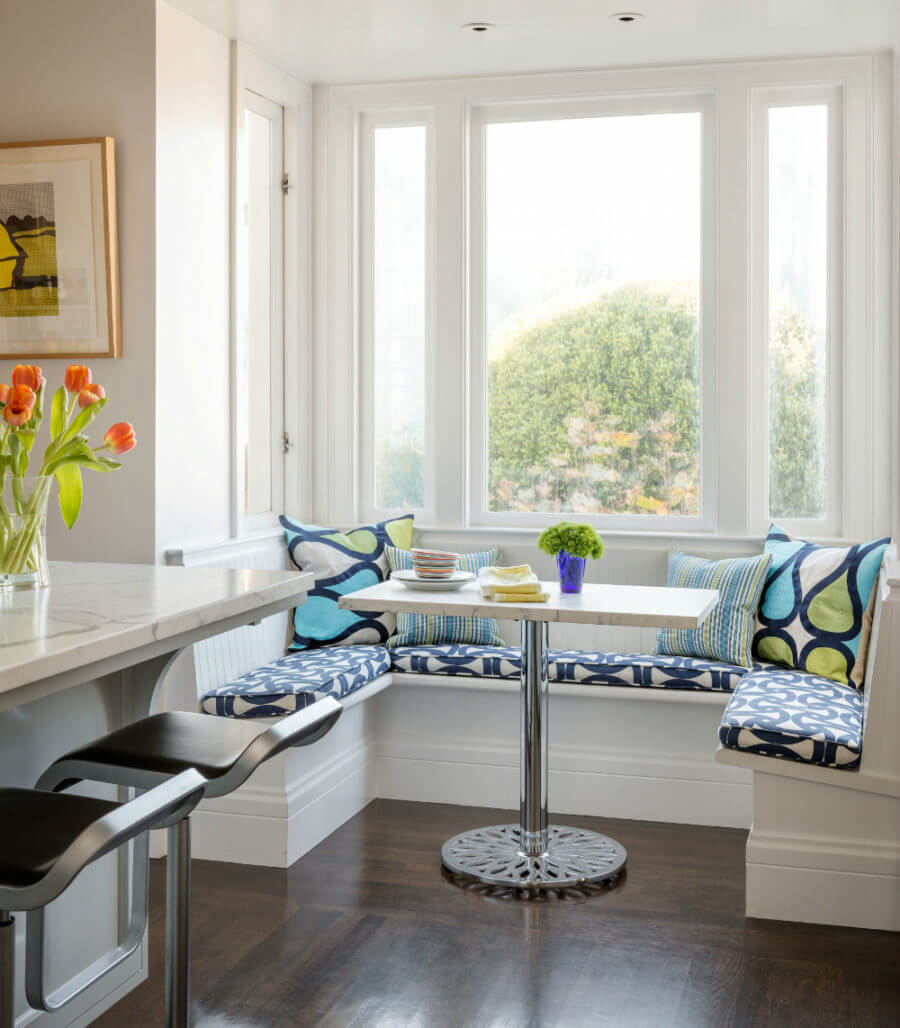
Transform the dull space of the house into the most happening and functional one by placing the dining table in front of the window seating areas. As it would save the cost of buying the dining chair along with that, it would give some fantastic look to your decor. Even you can remove the table, whenever you required extra space.
Daybed

After completed chores of the whole day, who doesn’t deserve some “me” time and relaxation. The bay window seating layout can become your savior. Just placed the deep bed inside with the light-colored bedsheet and fluffy and comfortable pillows to relax you. With the interior shutter window, you can control the amount of sunlight. To add more privilege, buy seats with some extra storage to store.
Dog’s Love

Your dog will surely love this space Window Seat arrangement as here you can store his food and toys in the storage given beneath the seat. Your dog will surely be going to love you for arranging the kitchen window seating arrangement while enjoying the fresh air from the kitchen at the same time his food preparation as well.
Green Corner
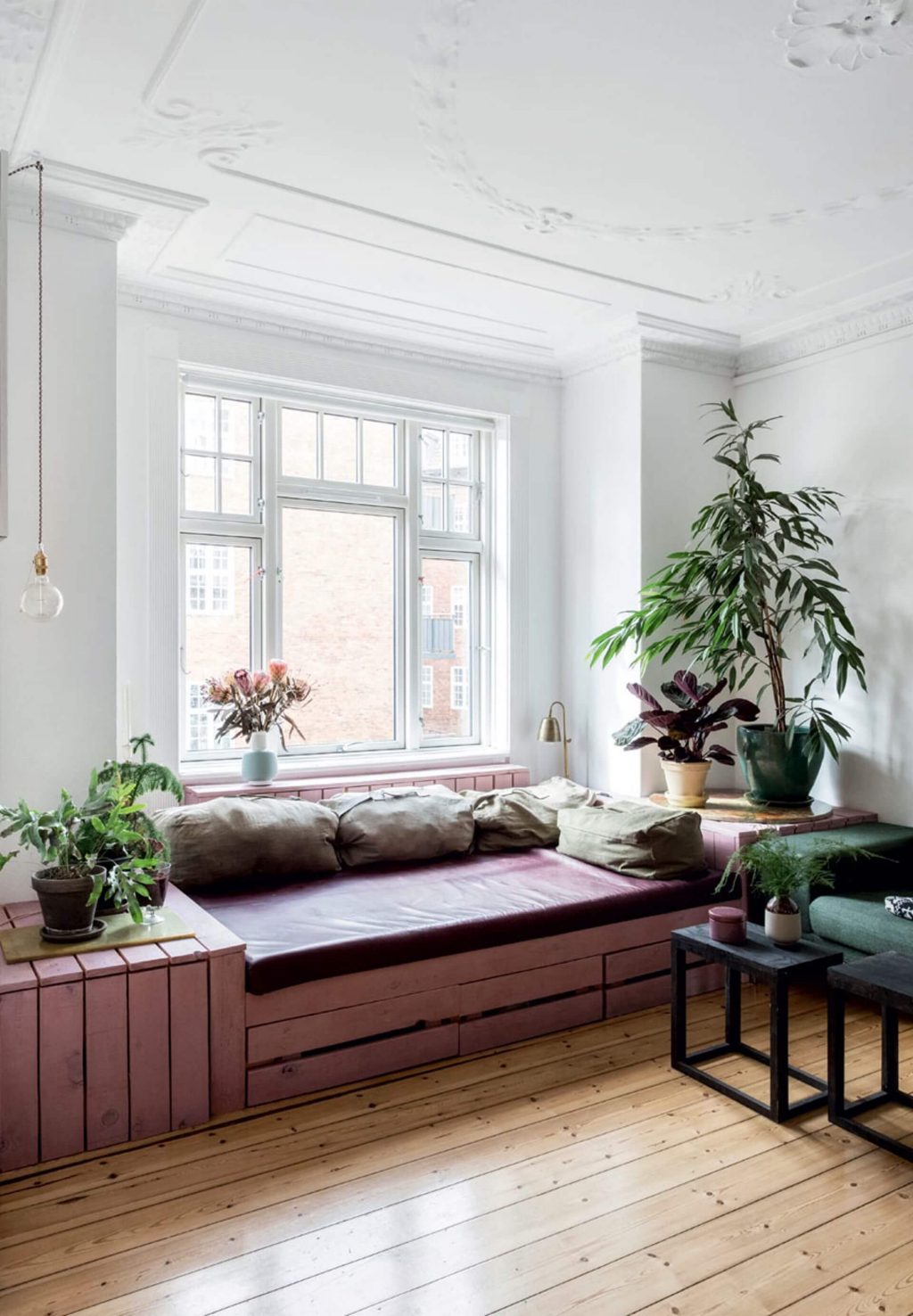
Now no more complain, about your contribution to the environment as you can create your own green space by placing a sizeable vertical table beside the window. On the wooden bench place the beautiful pots and be ready to enjoy the positive and energetic vibes to your sweet home.
Romantic Spot
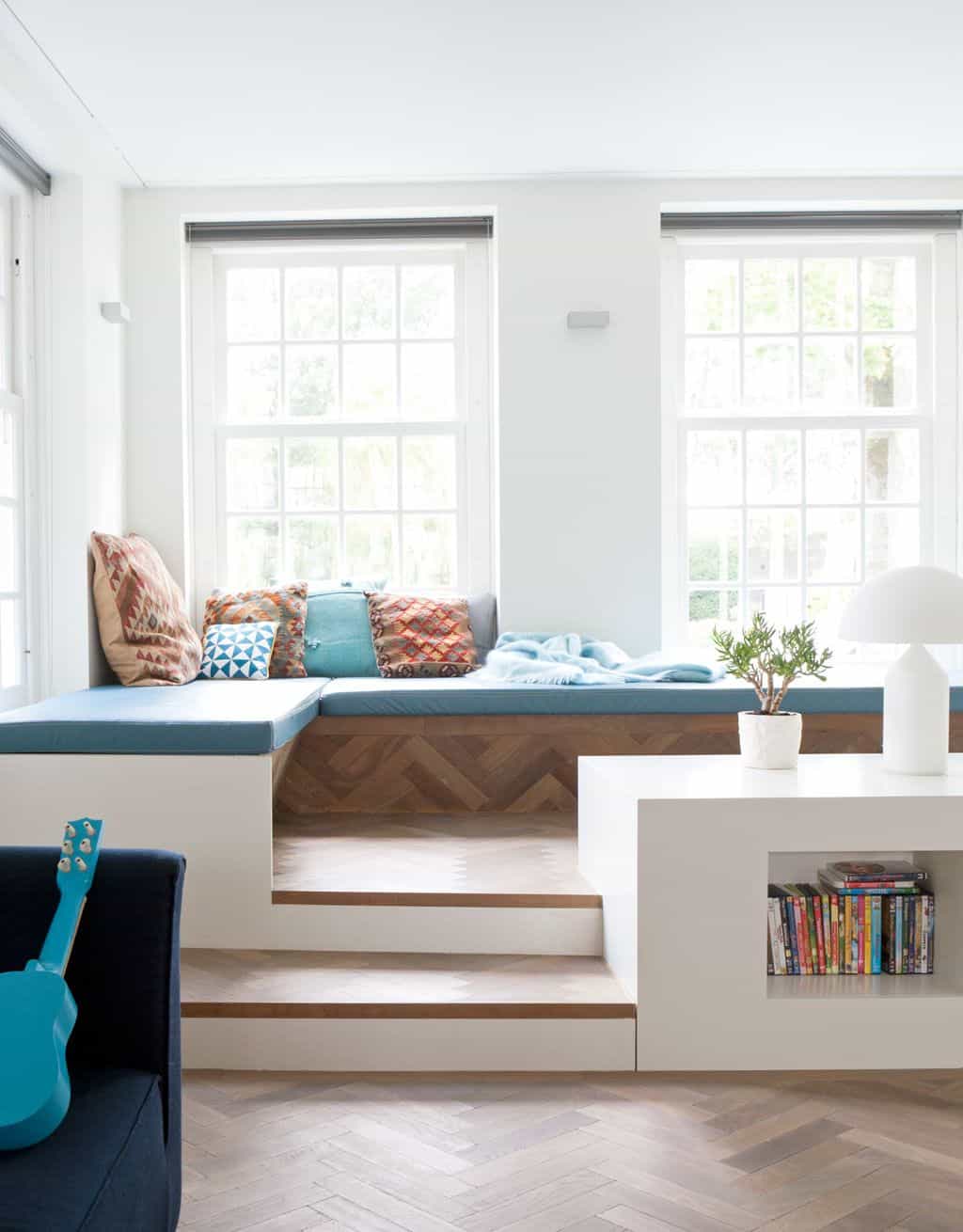
Now create your romantic place in your bedroom. Yeah, it is an effortless and comfortable space to spend some quality and romantic time with your partner. This spot can be accomplished with the side corner window seat along with the use of beautiful wallpaper. Make sure to use the soft lightings to light up the feelings.
Bathroom Window

Above all space, why the bathroom window is the most ignored part? Whereas you can make the best use of this particular window by arranging some storage benches where you can keep toiletries and other kinds of stuff. This place is also ideal for waxing or seating if the thick mattress is placed on the window seat bench.
Here are some of the best Window Grill Design to implement in your home windows.
A Bucket of Choice
When you can make the best use of the ignored and dull window seat, why not to try it. Whether you want extra space for extra storage or best “me” time, the window seat is the answer to all. Create your own space at a meager budget and add more elegance and beauty to your home. What is your Window Seat Ideas? What kind of nook corner do you prefer?
Discover More:-


