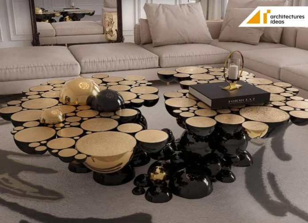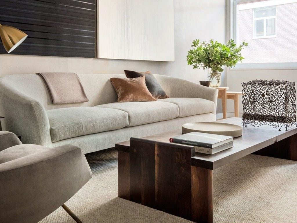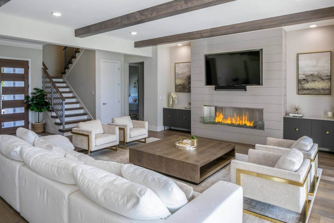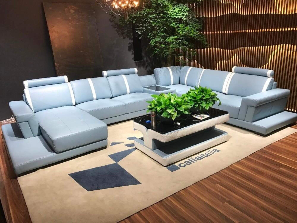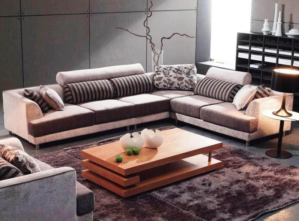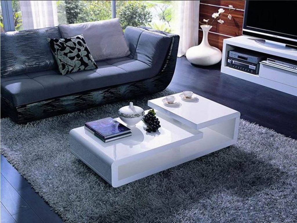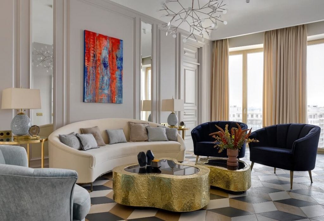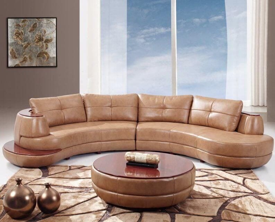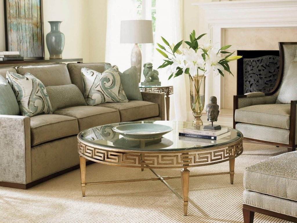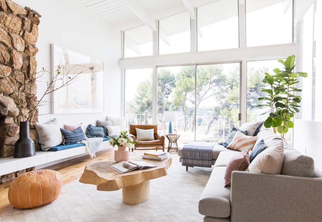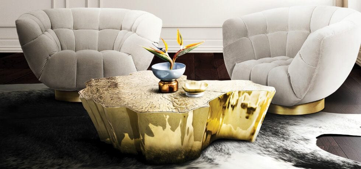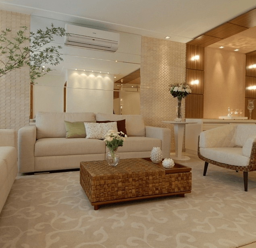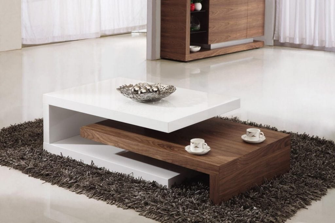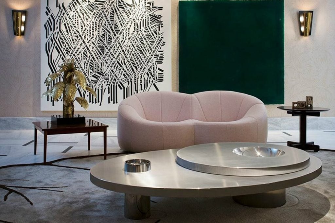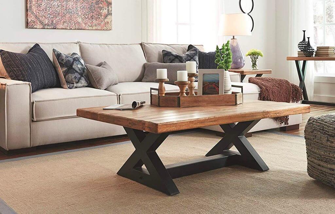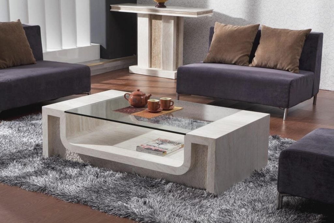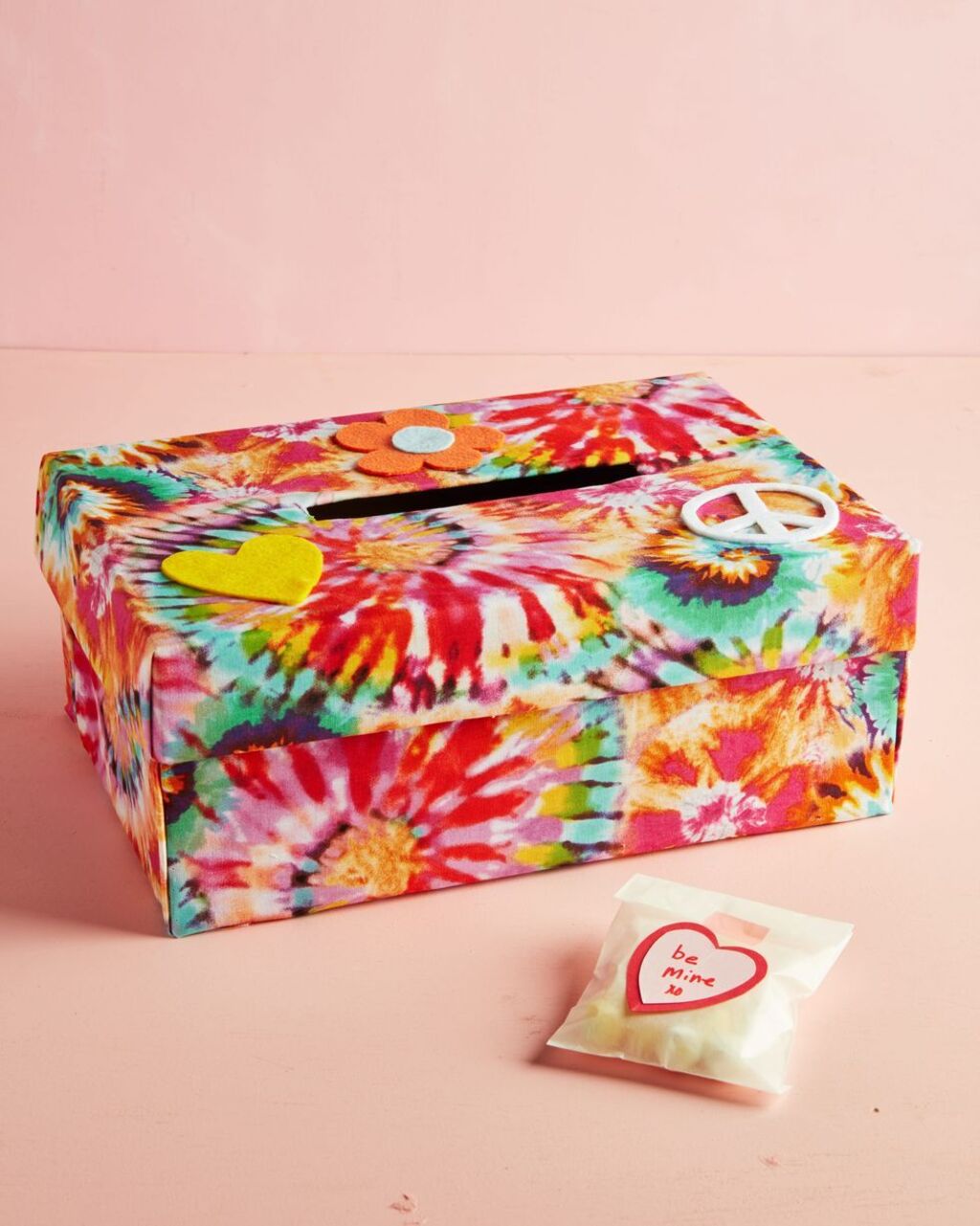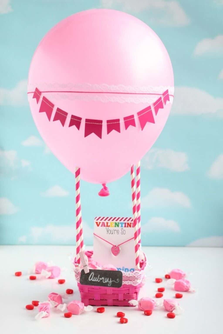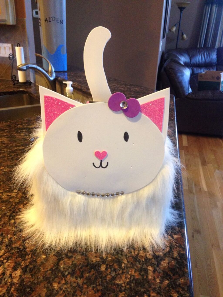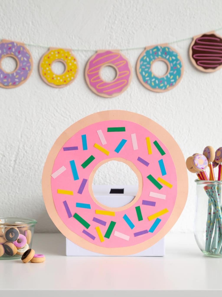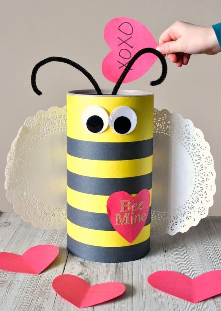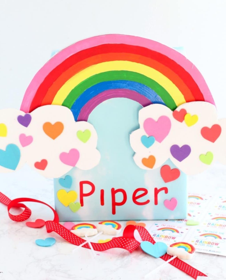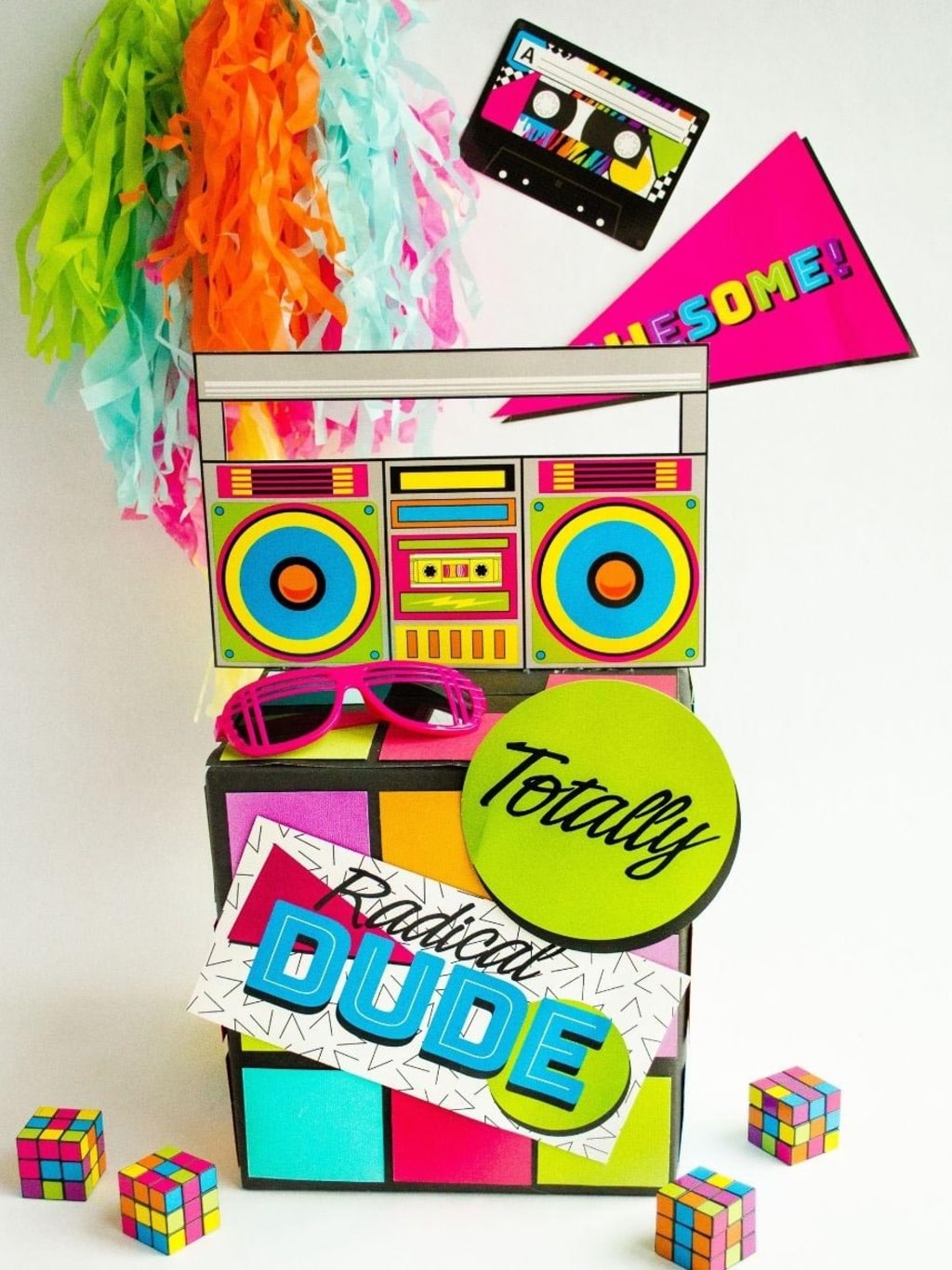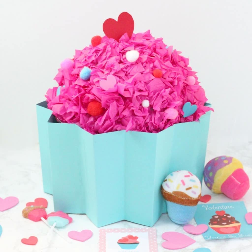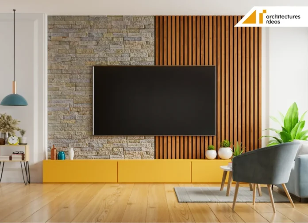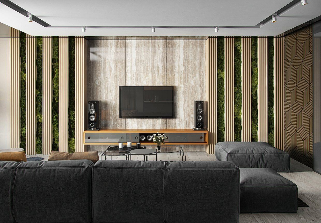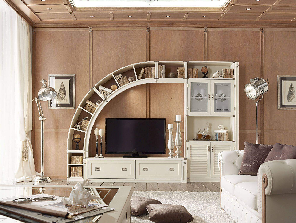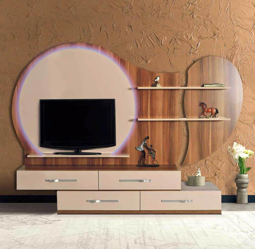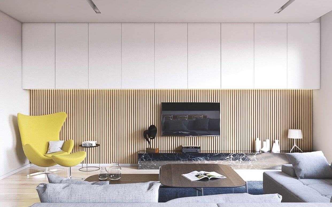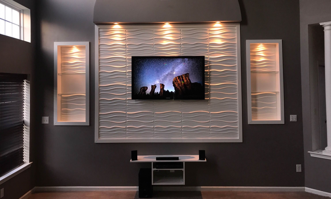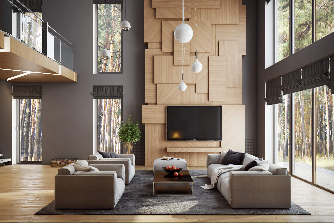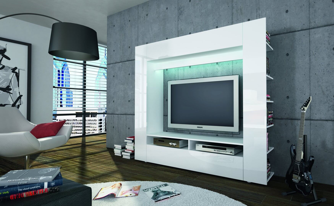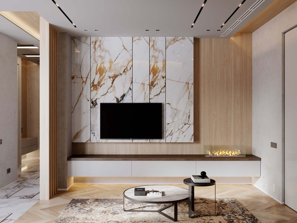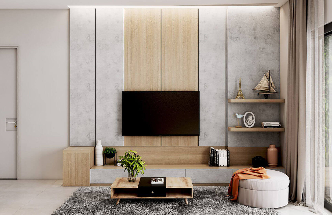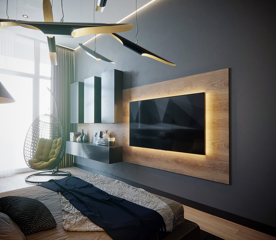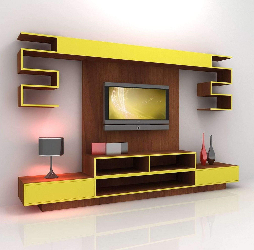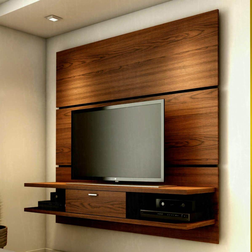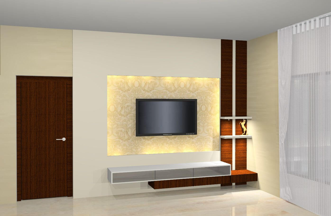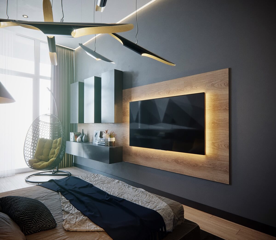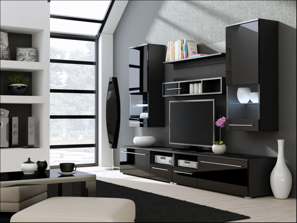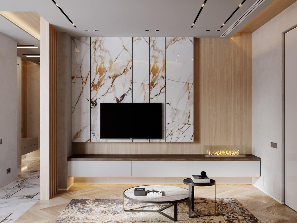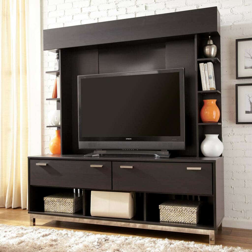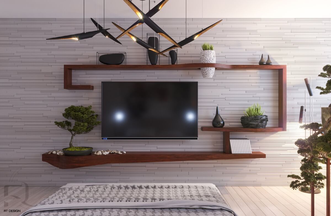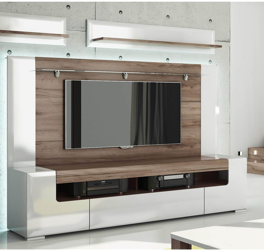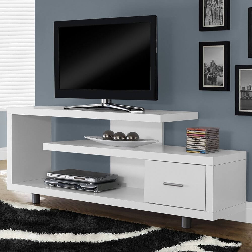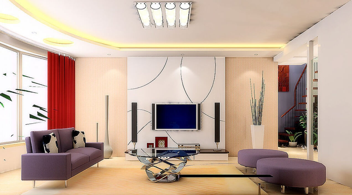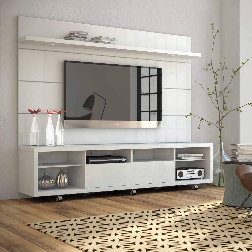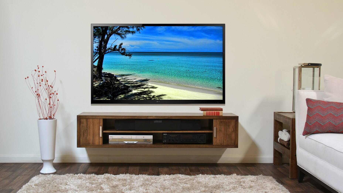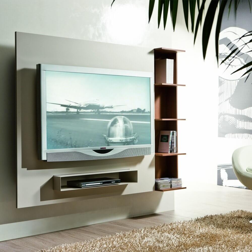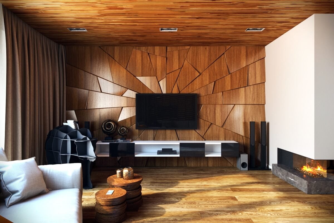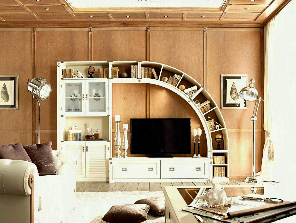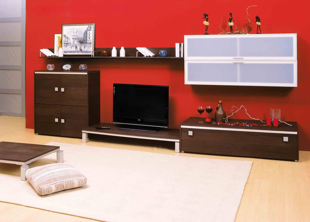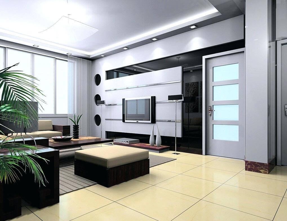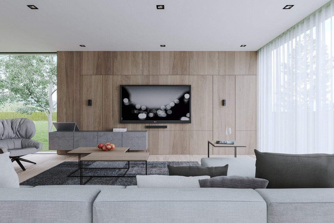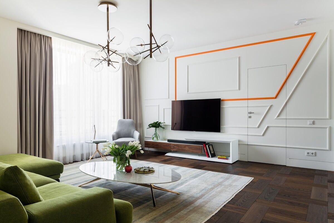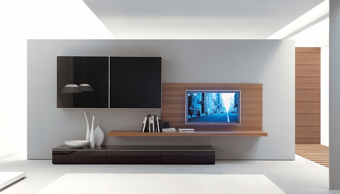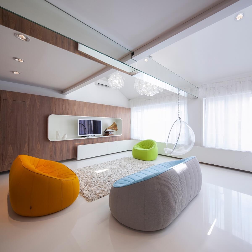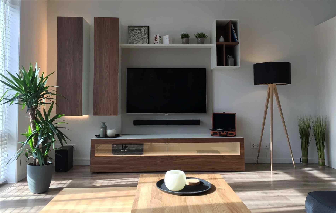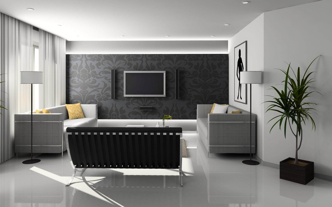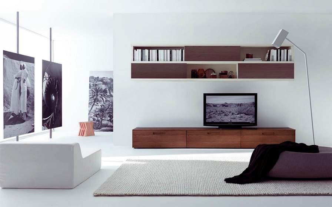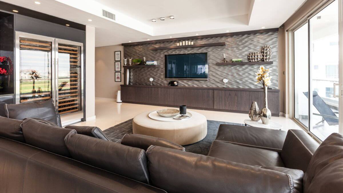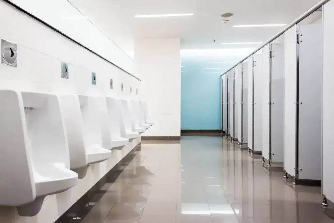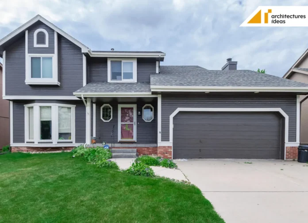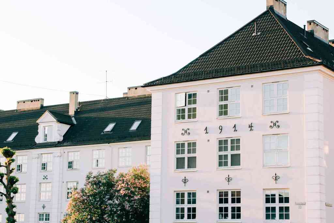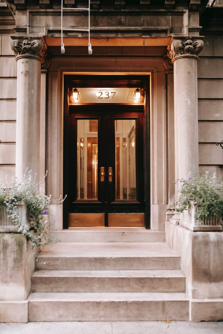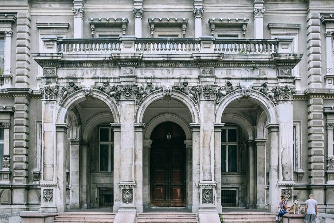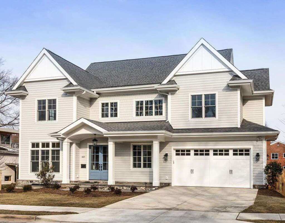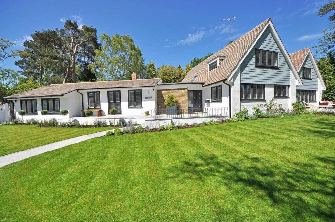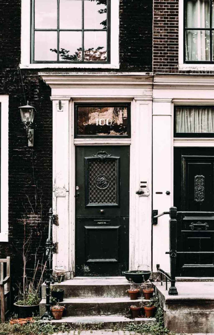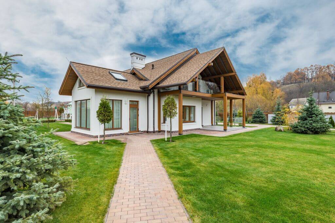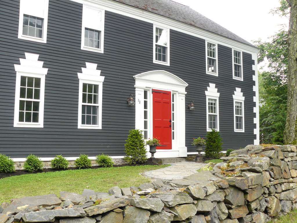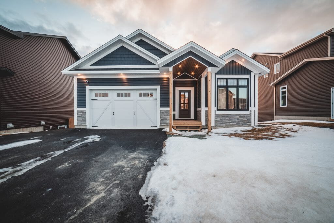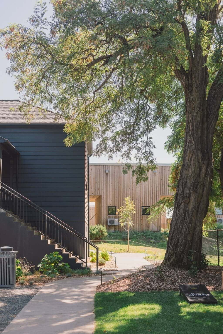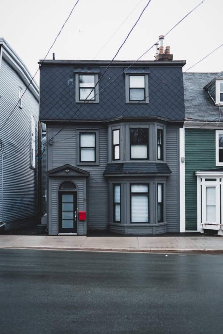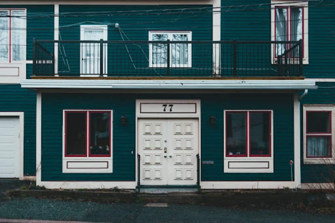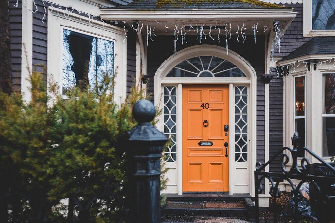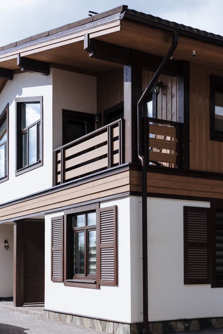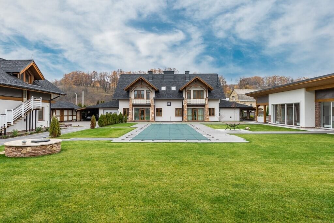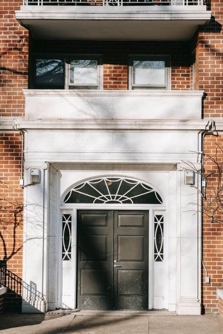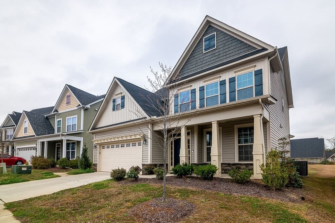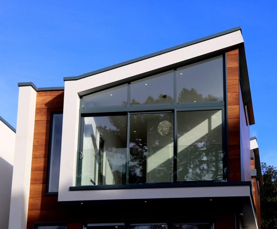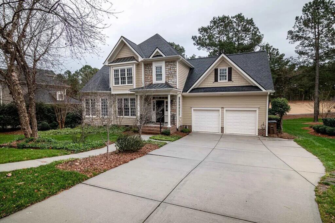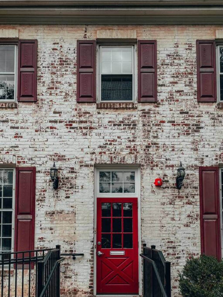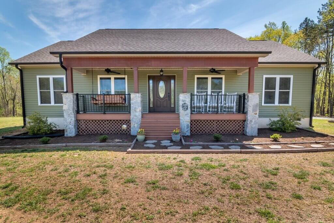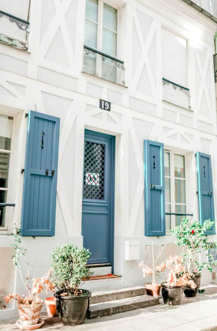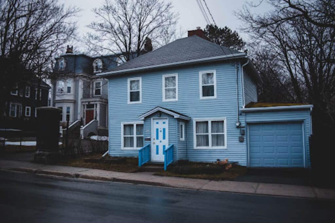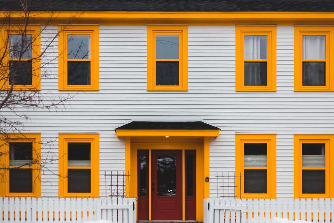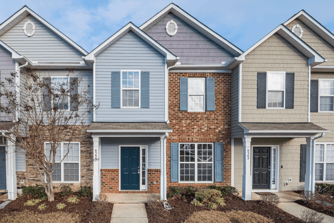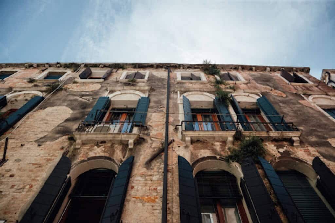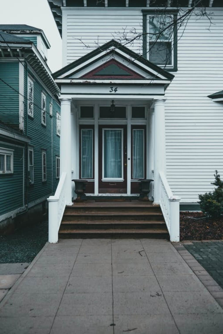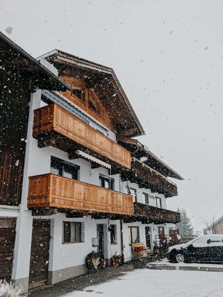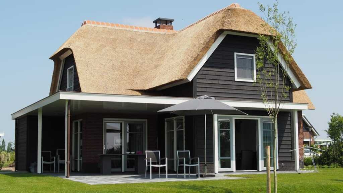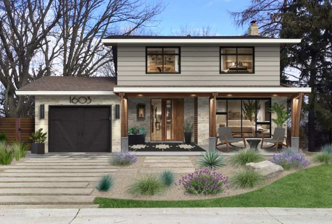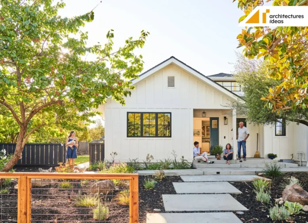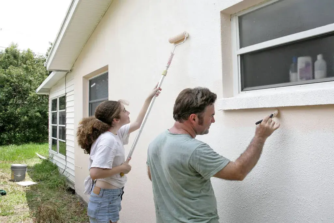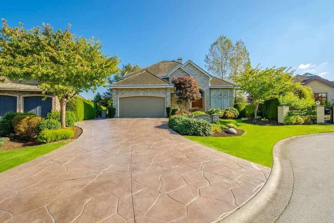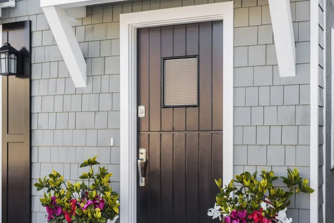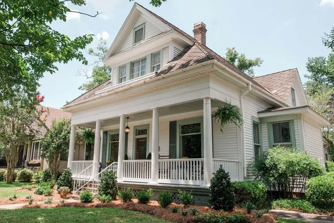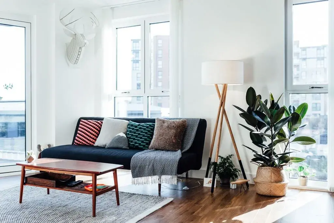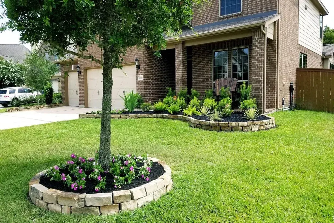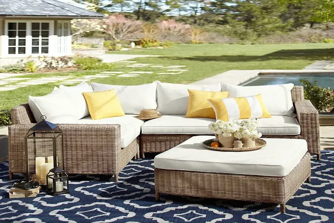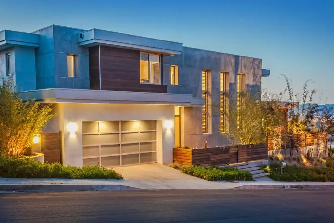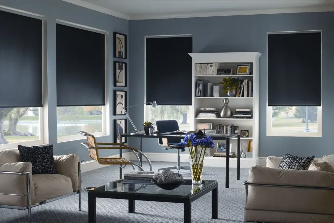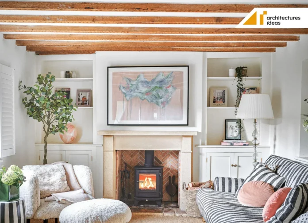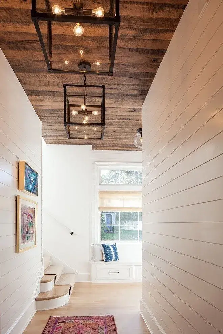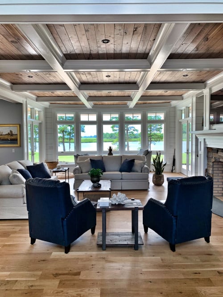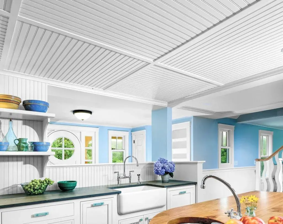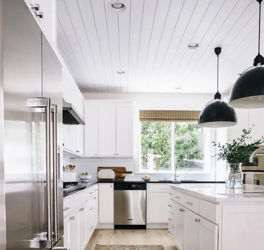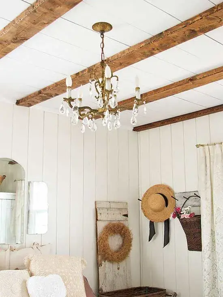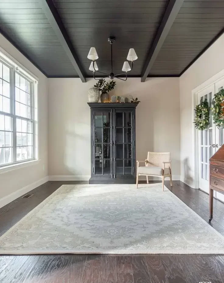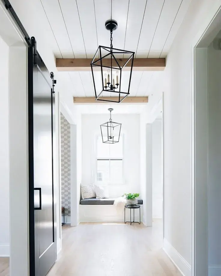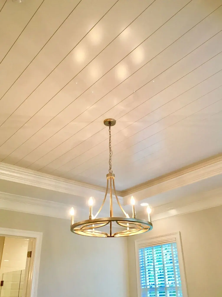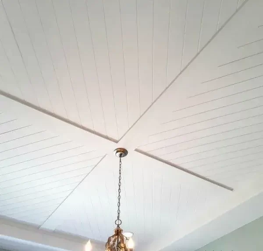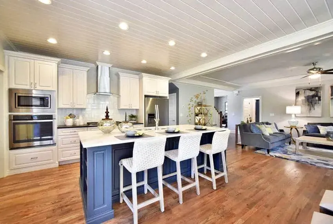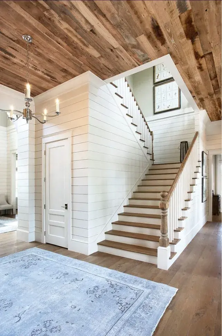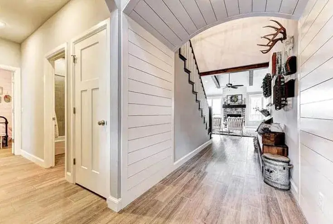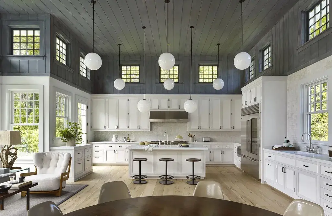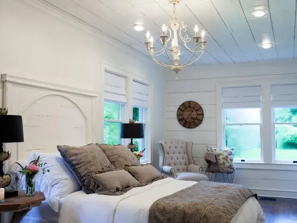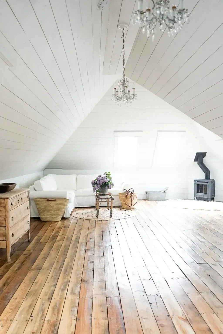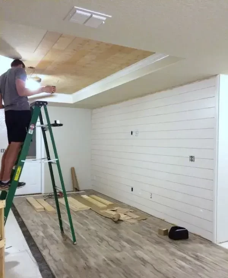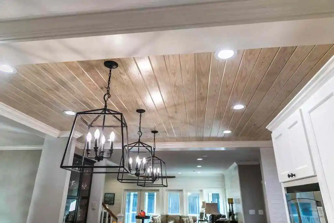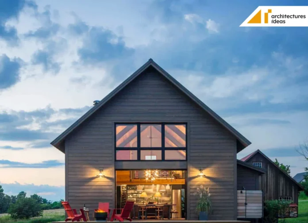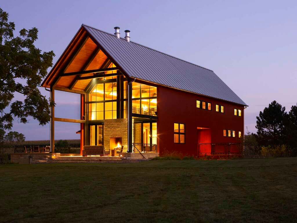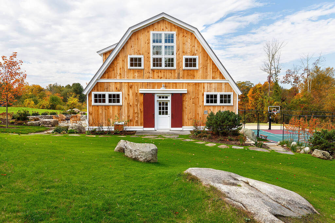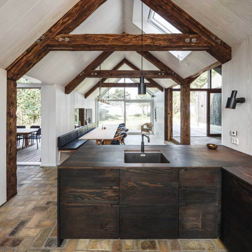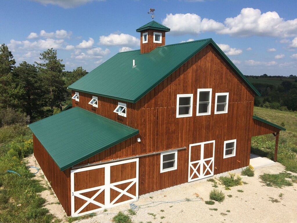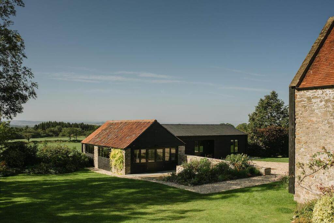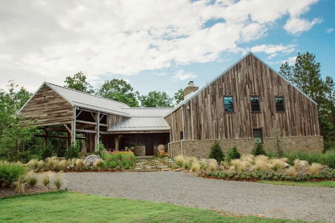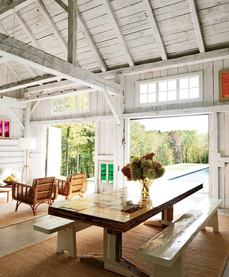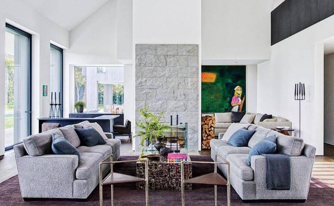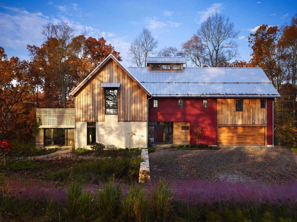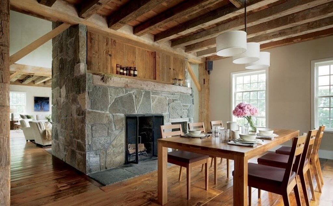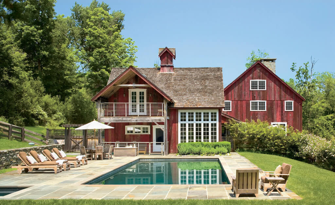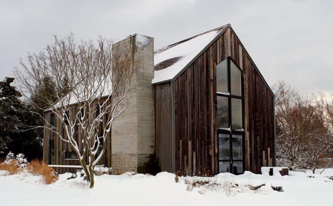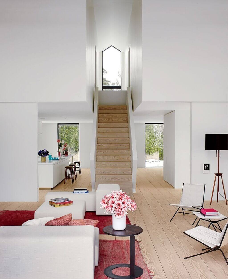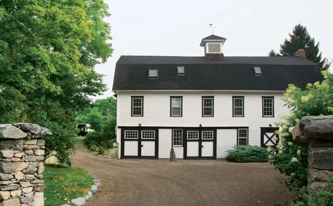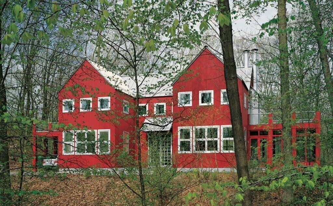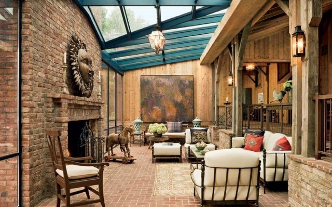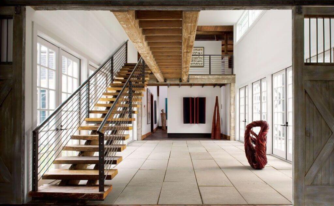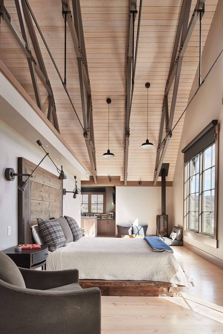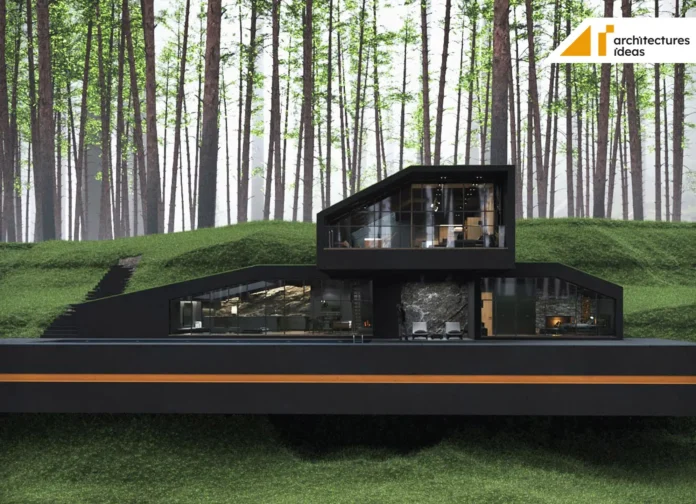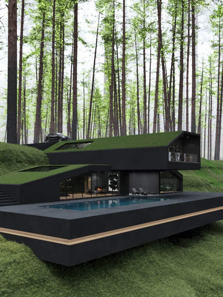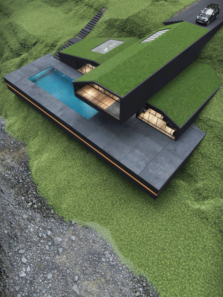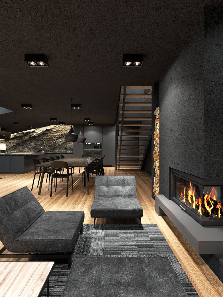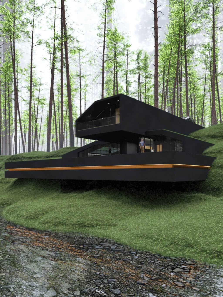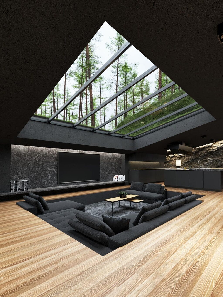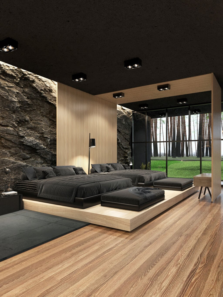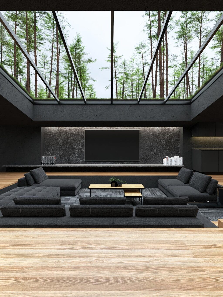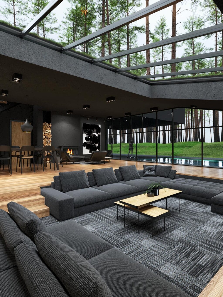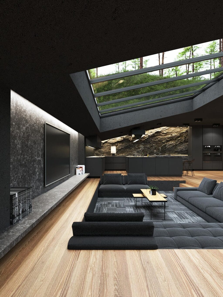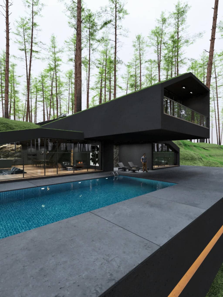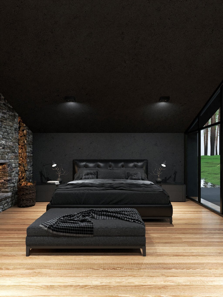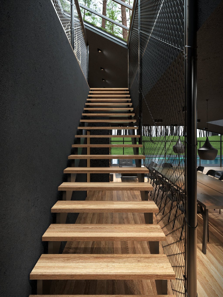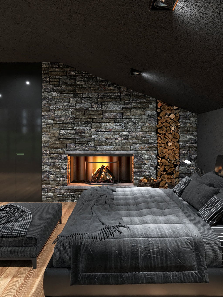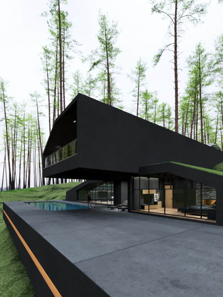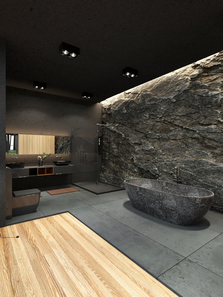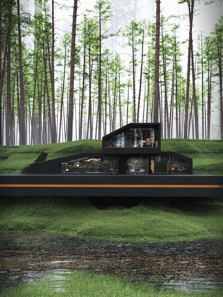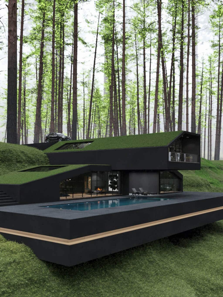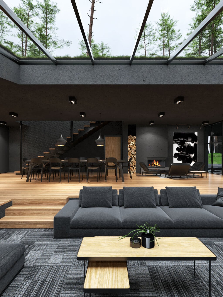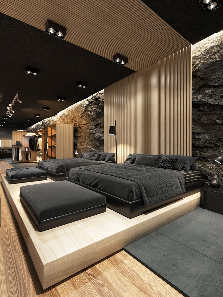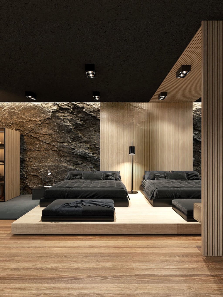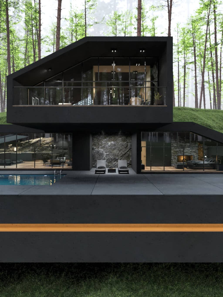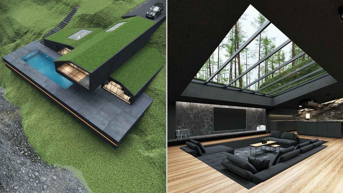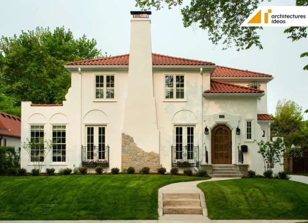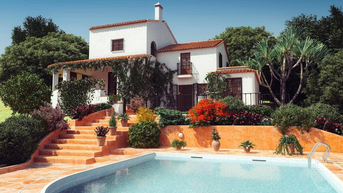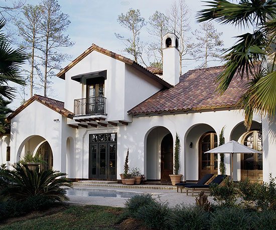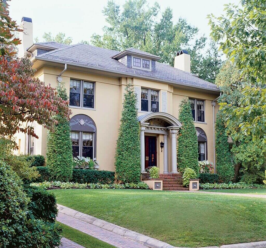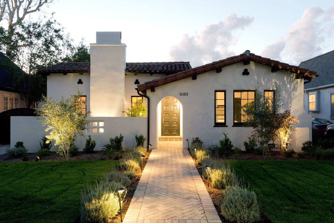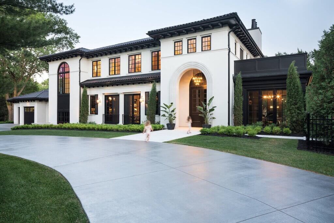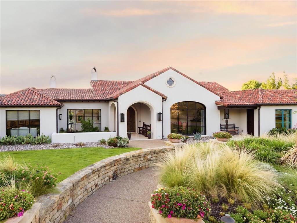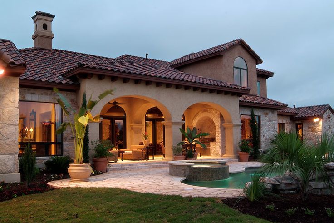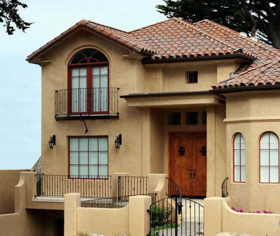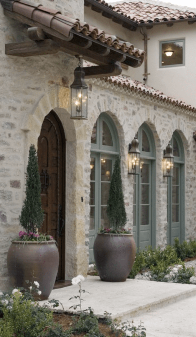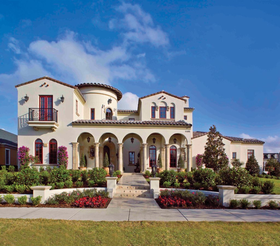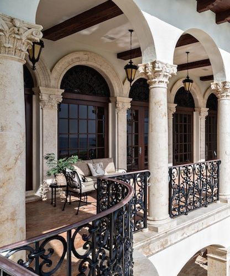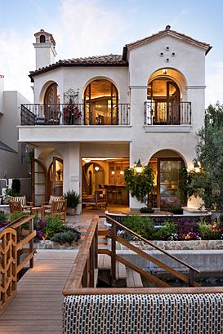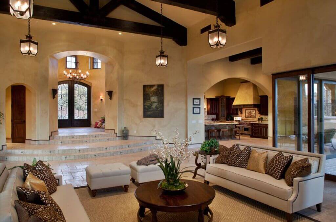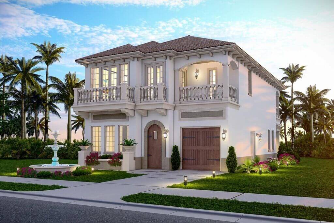While decorating a room or house, we have to keep plenty of things in our minds. Which sometimes is tiring and displeasing. Right? From choosing a theme to the colors, there is a lot of stuff that we’ll have to take care of. If you’re planning to decorate your living room, don’t forget about the furniture. Yes, this plays an important role in bringing the whole ambiance. And in that, a vital element is center tables. When it comes to selecting the best center table design, you’ll find plenty of options in the market.
Yes, they might be small but very useful. From putting our morning coffee to the late-night snacks, we all use it a hundred times a day but didn’t give much attention.
From modern, farmhouse to bright colors, and rustic tables, there are various varieties in the market. You can select the one either based on the style or theme or the design or material.
Still, confused? Don’t worry, read this blog as we are gathered up 40 center table design, from where you can easily pick your favorite one. Take inspiration from them and decorate your living area as per your taste and style.
So scroll down and find out what kind of table design ideas do you like and that also suits your home decor:
1. Modern Center Tables
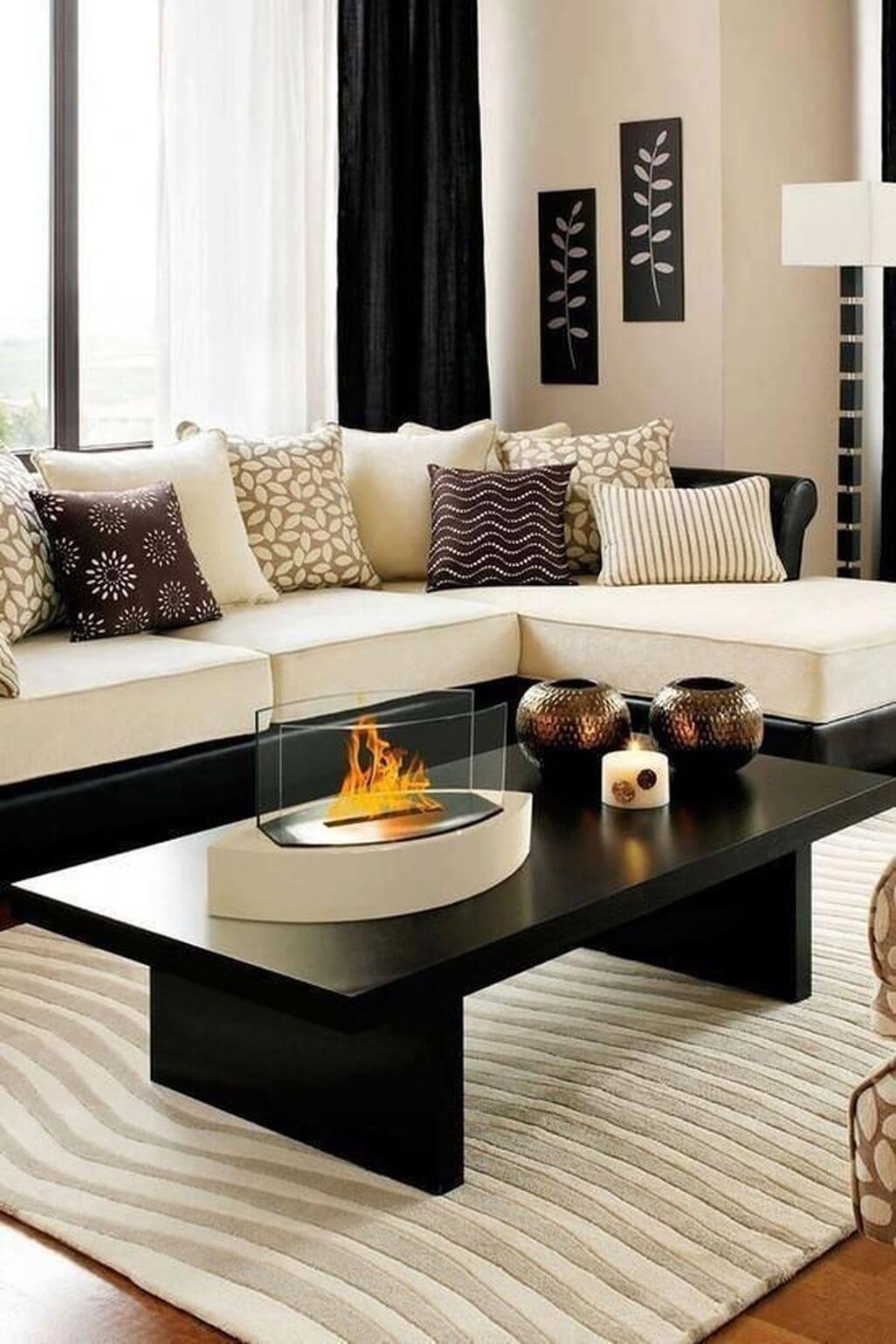
Look at this sleek & new design of center table ideas. It is perfect for your apartment if you want a futuristic modern look. You can select either dark or light-colored according to the rest of the furniture.
2. Vintage Aesthetics
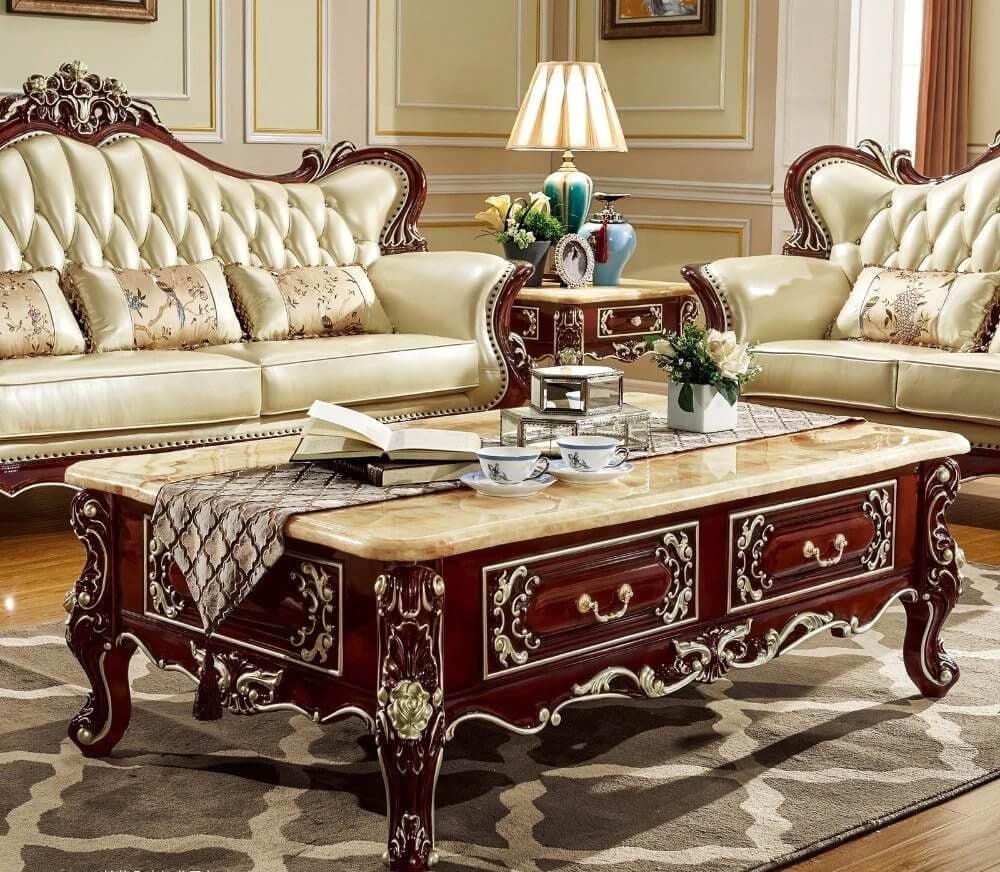
Do you love old & vintage items? If yes, then this center table ideas ideal for you!! Just take a look at the glossy finish it has. Doesn’t it look gorgeous?
3. Wooden Center Table Design
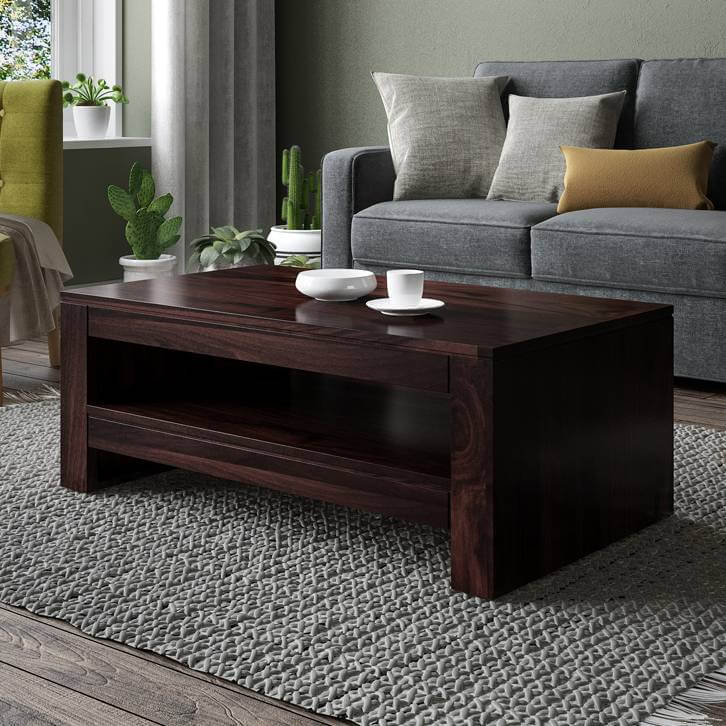
Many people prefer wooden furnishings in their houses. Wood is a strong and durable material, and it can be decorated in both traditional and modern ways. Right? Like this table, which beautifully goes with the grey couch. You’ll find many varieties of center table designs in wooden.
4. Farmhouse Vibes
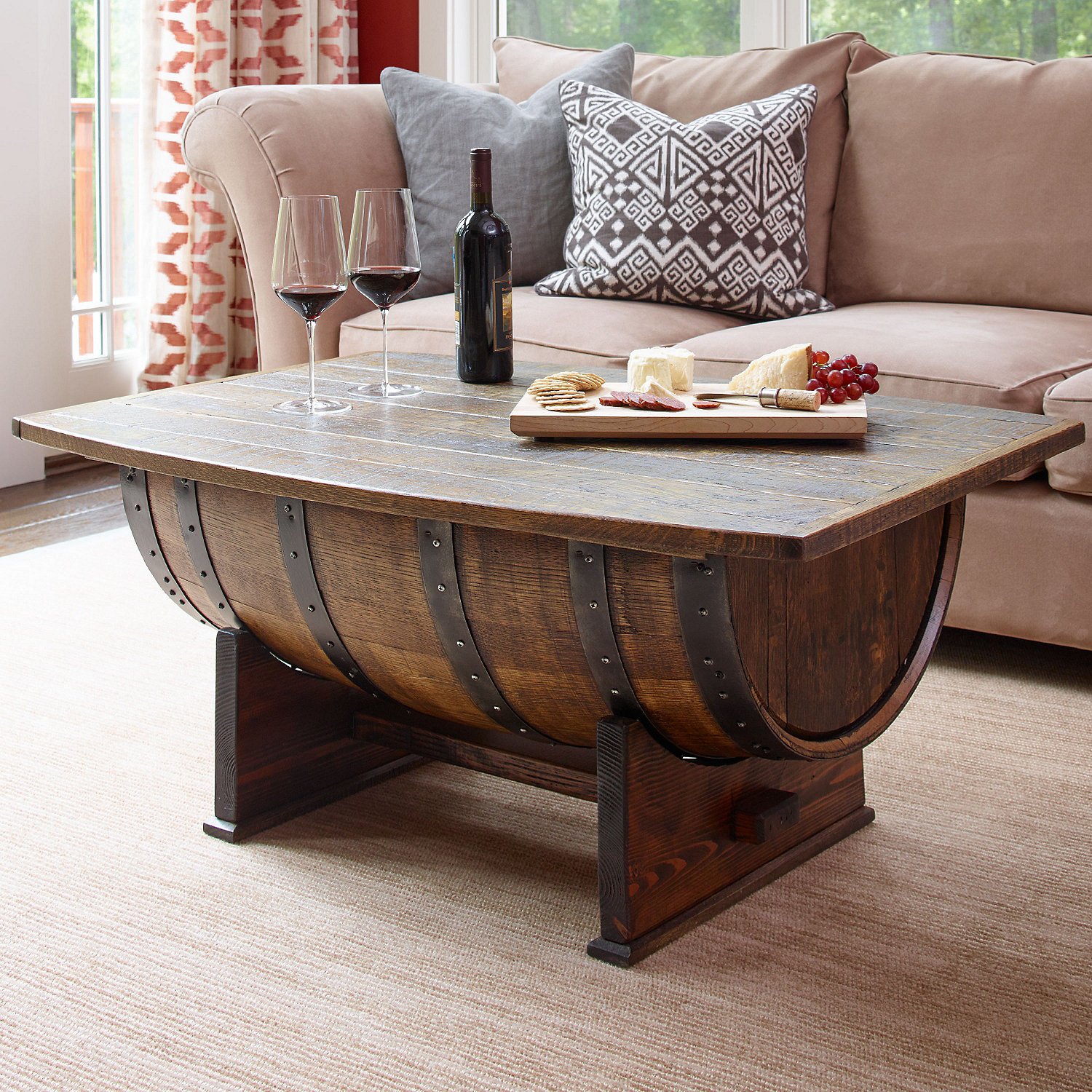
This table is unique in its own way. Perfect for those who are looking for farmhouse furniture. This is a DIY table that is made out of a barrel which is cut into half, then a wooden plank is placed on top of it.
5. Splash of Colors
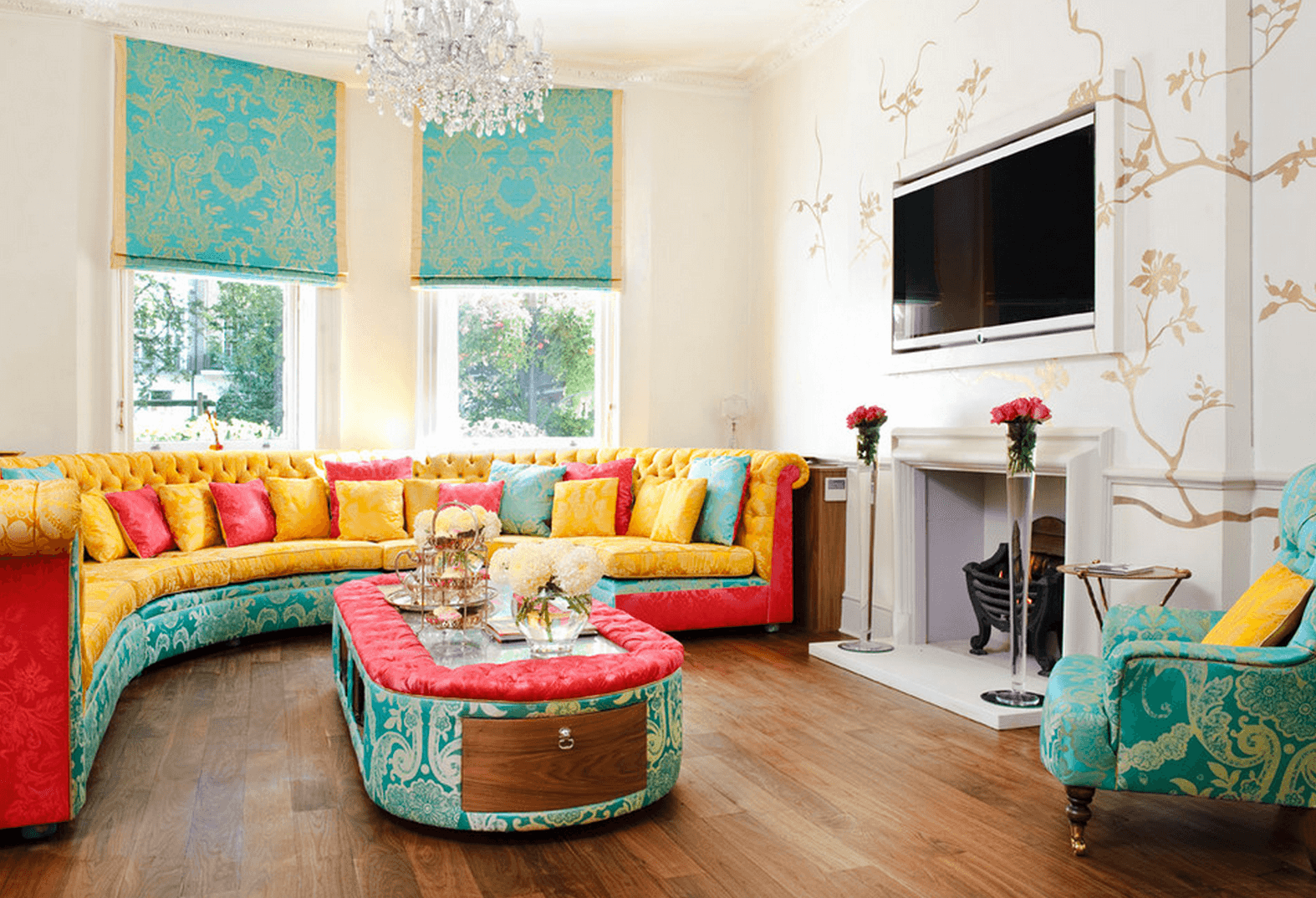
Do you love colors or just get bored with the regular furnishings of your place? If your answer is yes, it’s time to splash some color to your place. Replace your old center table with this type of colorful funky table and make your space “Happy.”
6. Royal Living Room
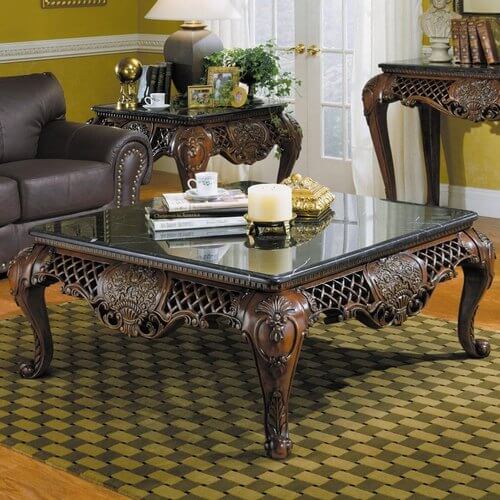
Doesn’t this centerpiece look royal? Yes, antique pieces have their own importance & history. So, if you love to collect these kinds of things, this will be a great addition to your collection.
7. Smart Furniture
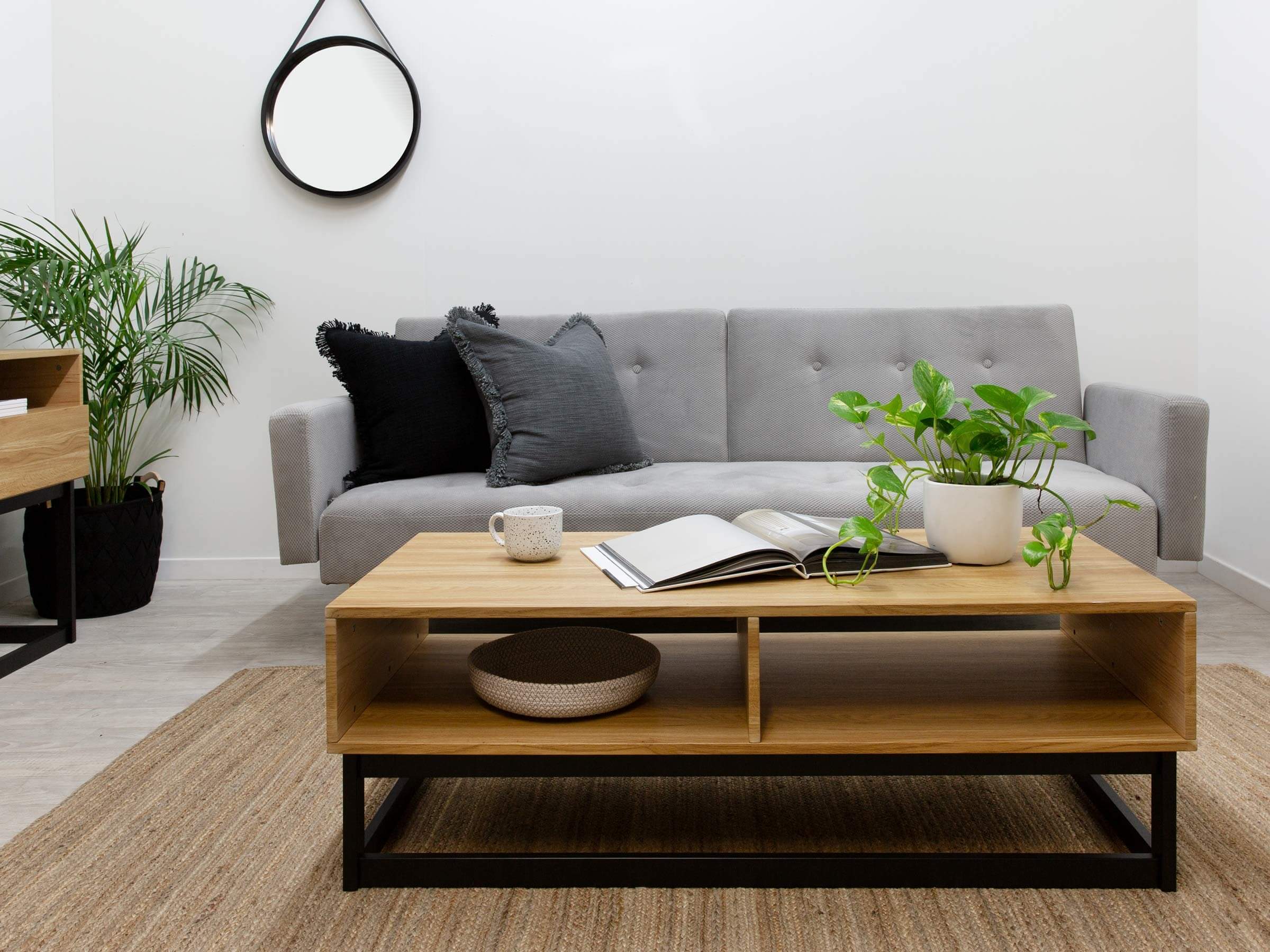
Living in a compact place is a challenge in itself. Right? You have to carefully choose all the furnishings as they might cover up all the space. We suggested this kind of table which has additional storage space, where you can place books, plants and other random stuff.
8. Industrial Looking Family Room
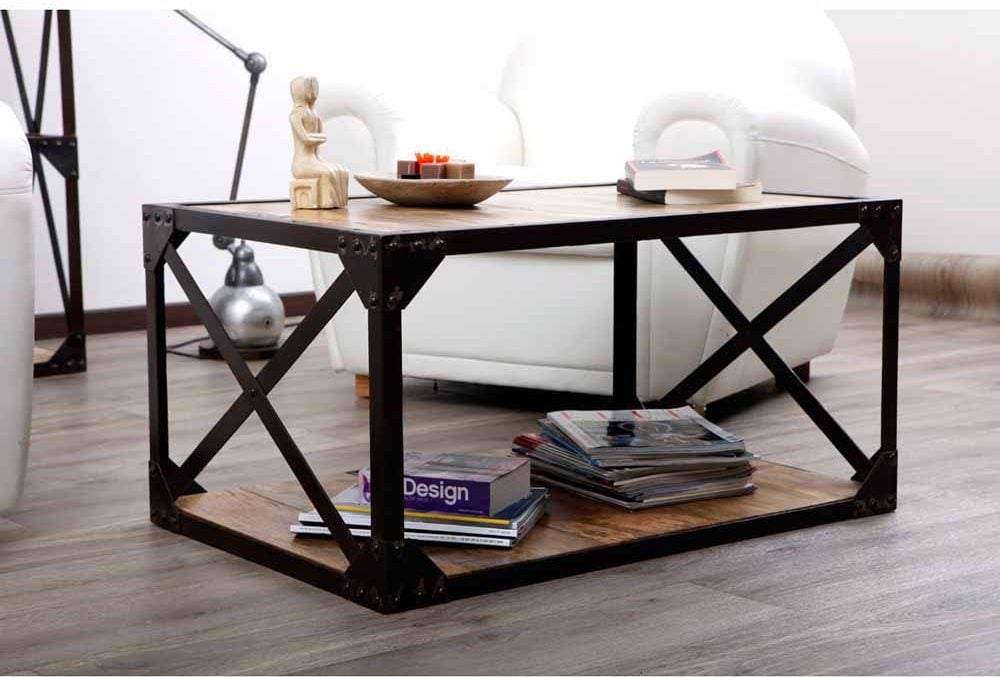
Are you going to decorate your room with an industrial-looking theme? Try this wrought iron modern centre table design. It is rusty looking and dark in color, which is all about industrial style.
9. Nature- Inspired
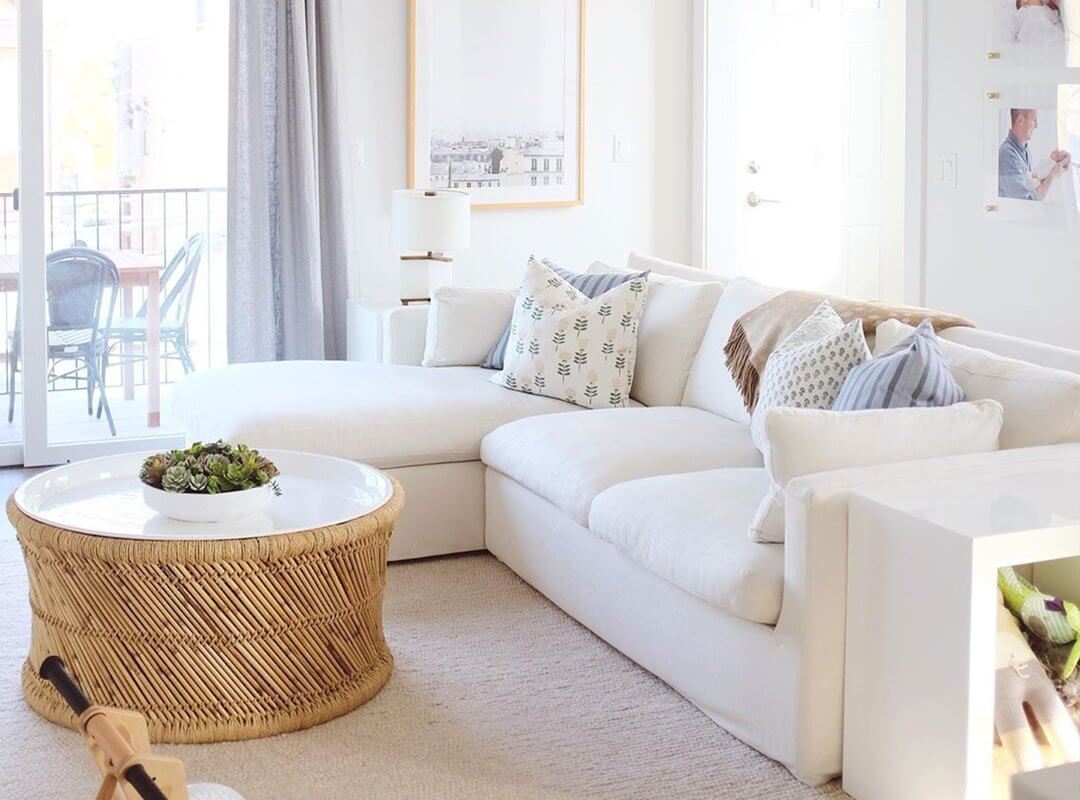
Do you live near the beach or love nature? Yes!! Buy furniture that is made from natural elements like this one. Just keep the rest of the furniture plain and simple so that it will give you an airy-breezy feel.
10. Mystical Mirror finished Tables
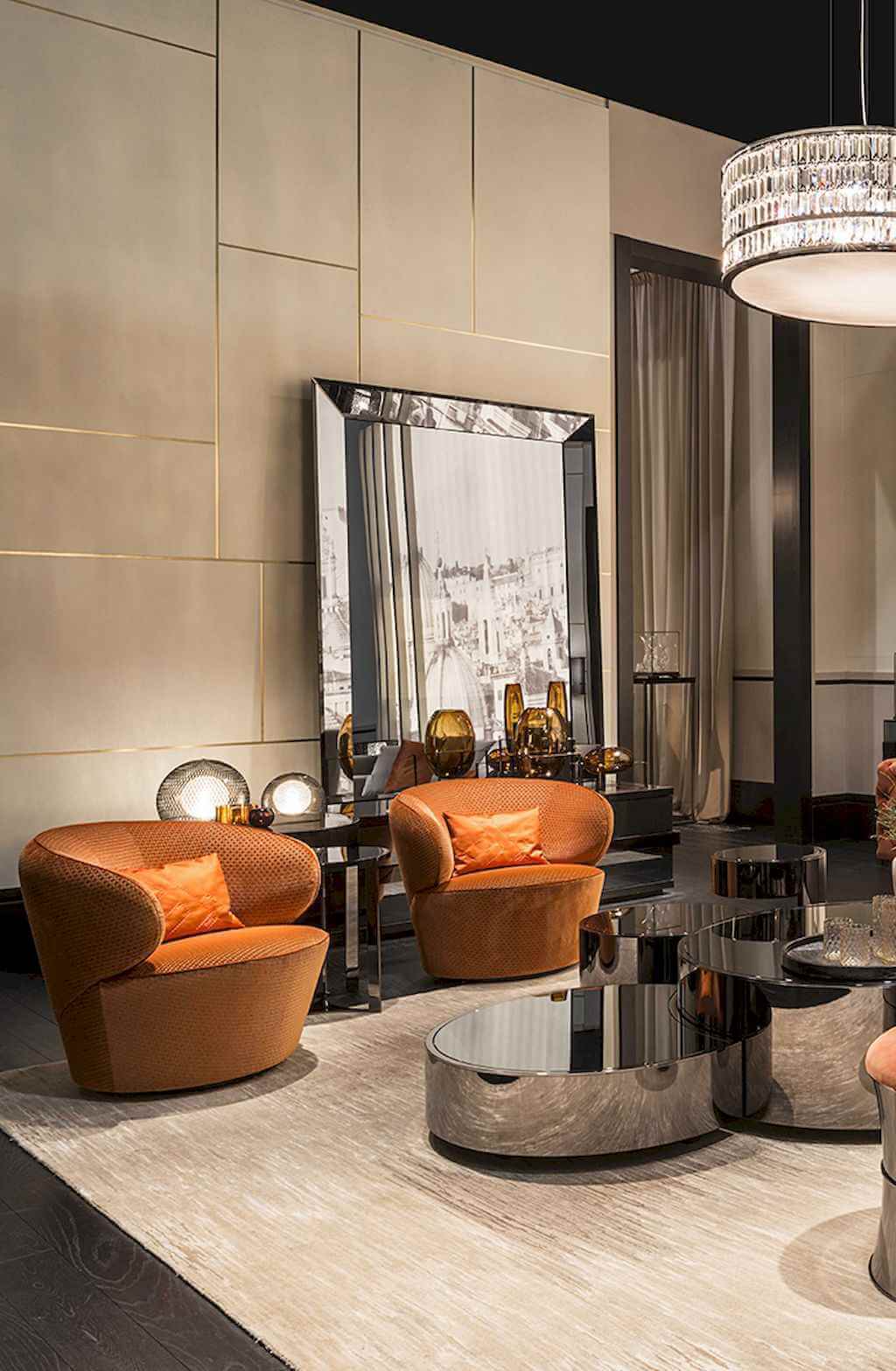
A center table with a mirror top can bring those luxurious vibes which you only found in hotels and mansions. To achieve that glam look, embellish your living area with a mirror finished latest center table design 2023, and you’re done!!
11. See-through Glass
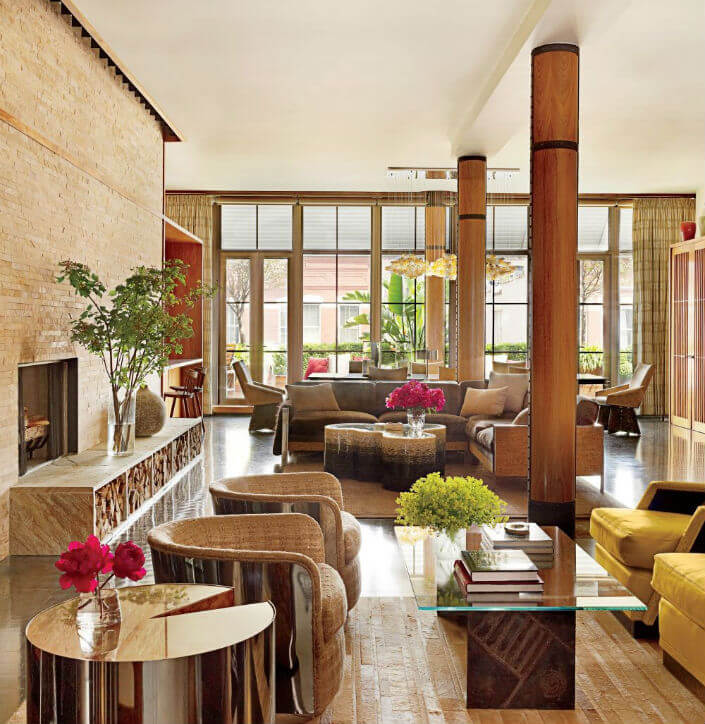
You have already seen glass center tables everywhere. They are very classic and evergreen, that’s the main reason why people are crazy about glass. So bring a glass table in your home and make it more pretty.
12. Wooden table with Carvings
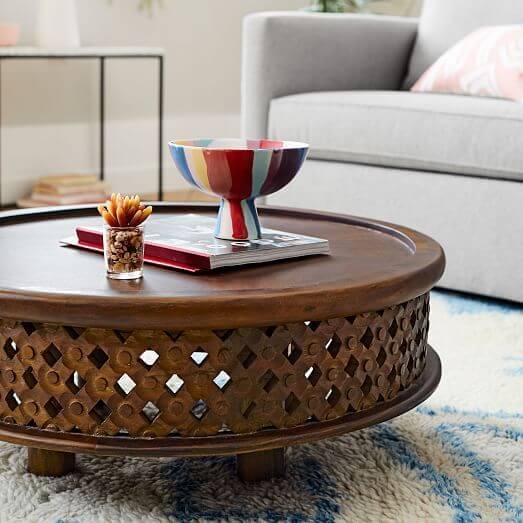
Have a look at the intricate carvings and details of this table. Quite interesting right? You can find a gem like this in the thrift store or the old vintage shops.
Check out these Sheesham wooden furniture.
13. Trunk Table
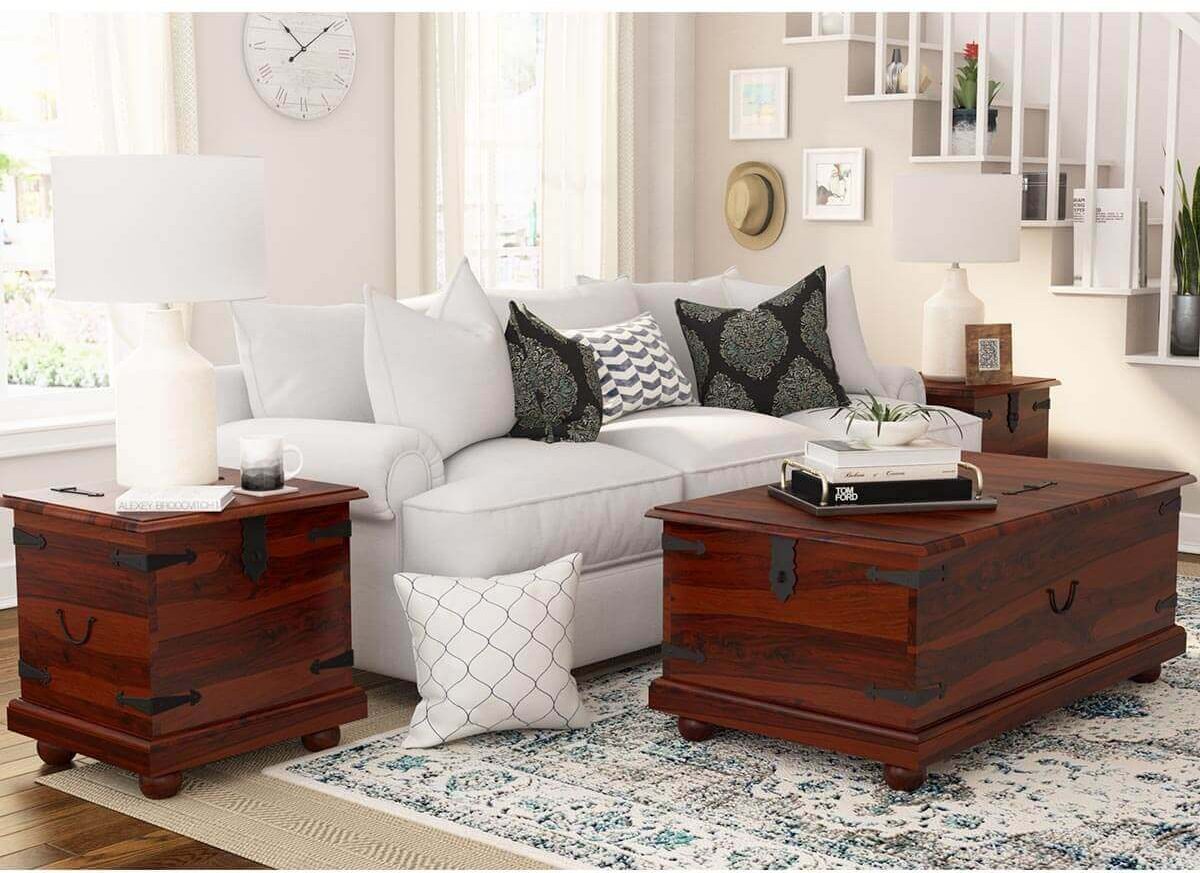
Do you love to do experiments in your house decors? If yes, go for this table, which is a bold but elegant step. You’ll get not only a masterpiece but also additional storage space. So, why are you still waiting?
14. Log Table
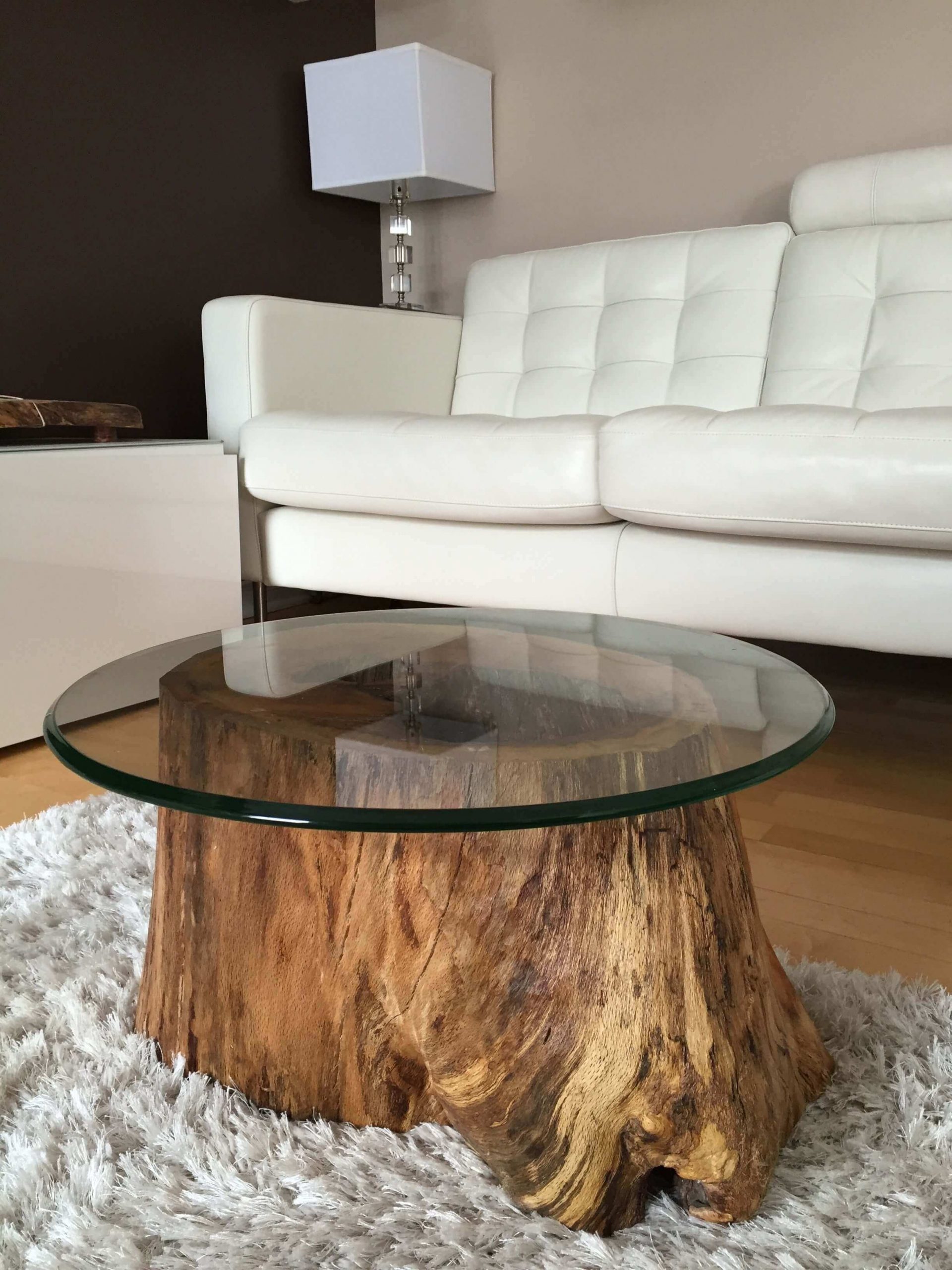
How about a log center table? Amazing right? This is not an ordinary table, that’s why it is so unique. They are not only good looking but also useful. You can also use them as a coffee table.
15. Multiple Wooden Boxes
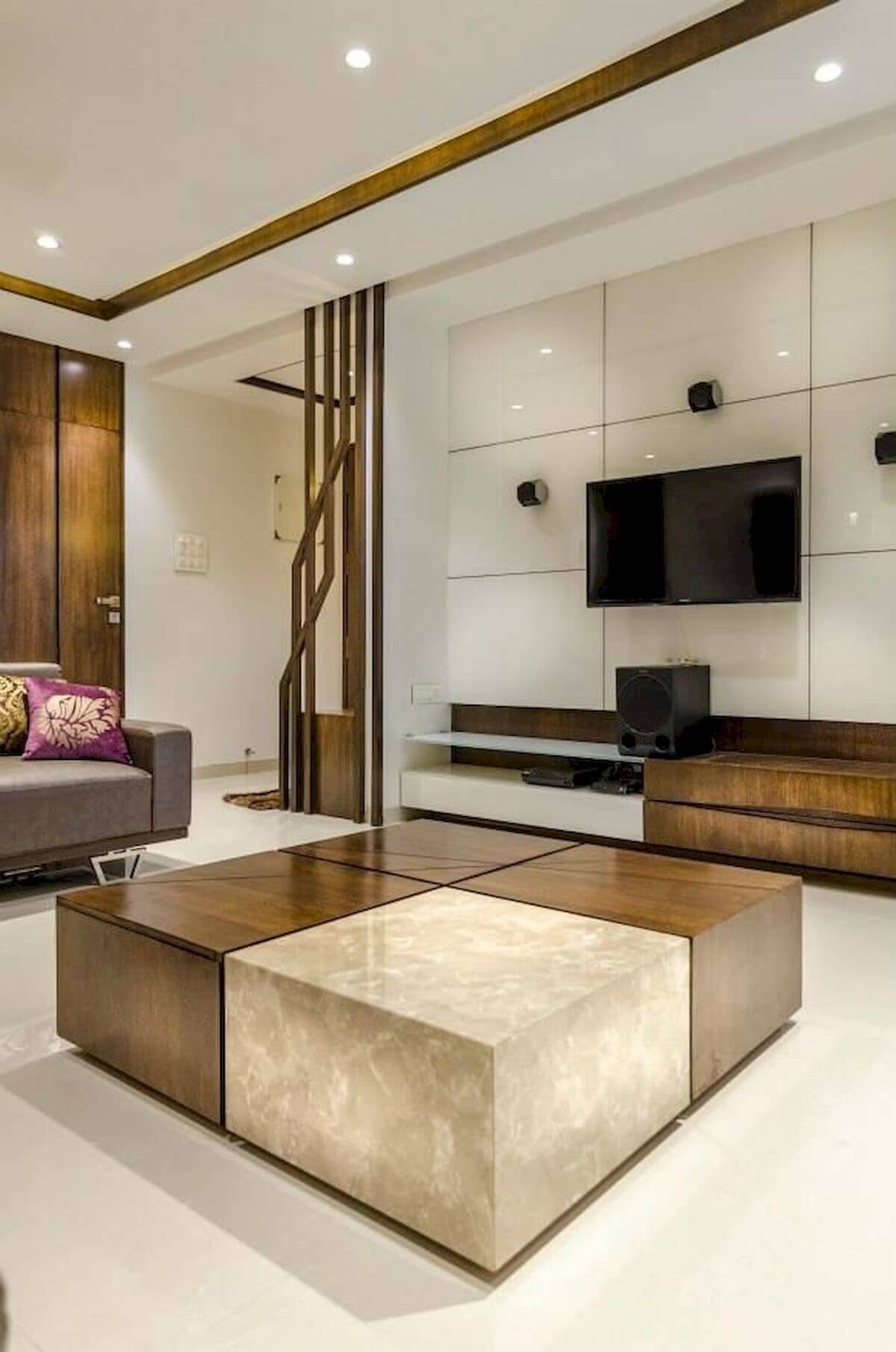
In urban areas, space always comes first!! So to make use of every inch of floor space, what you can do is – buy four wooden boxes and place them in the middle portion of your living room. The great benefit of these wooden boxes is that you can use them as additional seatings in case multiple friends visit your house at the same time.
16. Woven Table
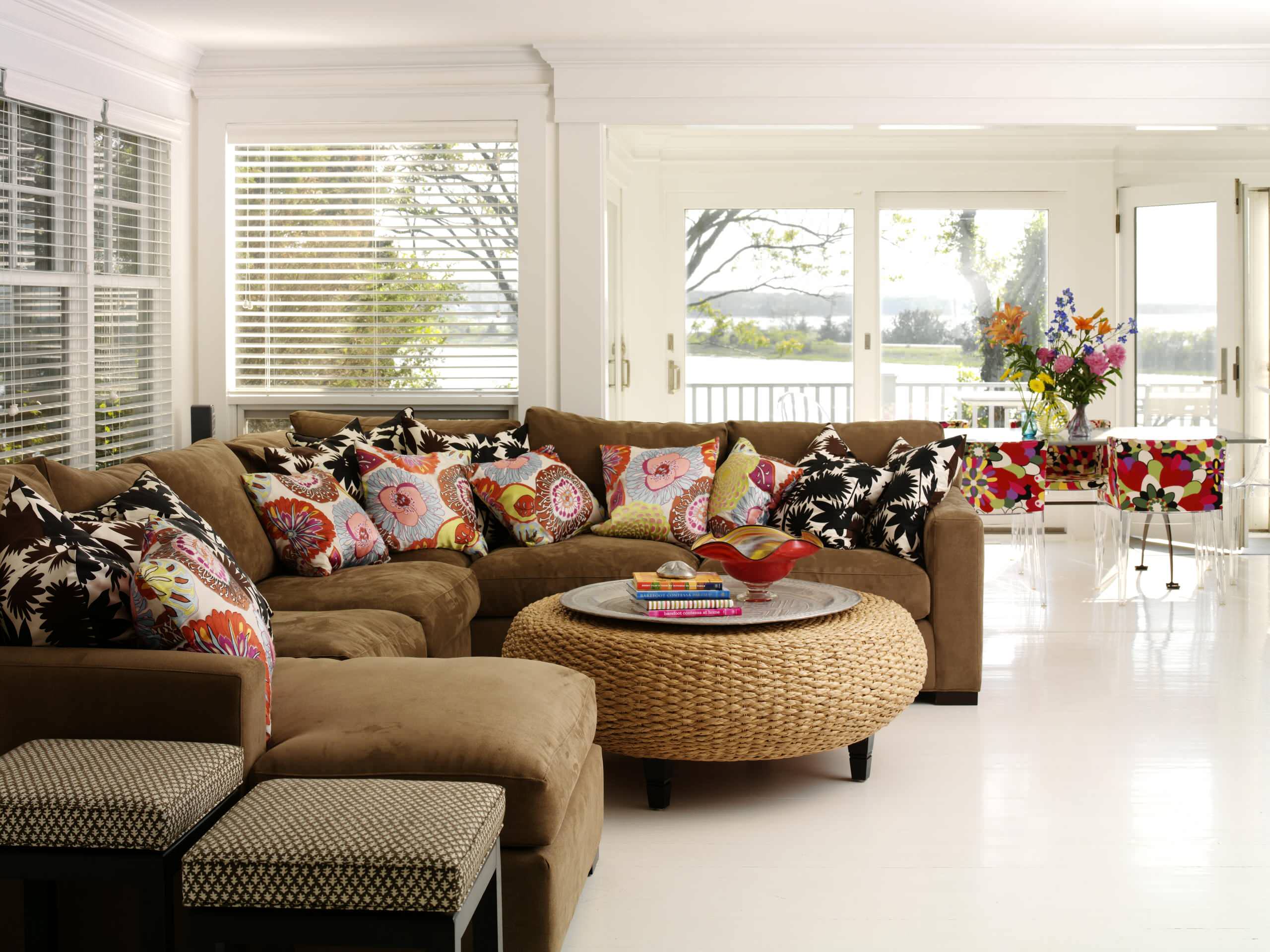
Look at this cute woven table, isn’t it adorable? It is an exquisite piece that will look absolutely stunning in your bohemian looking room. To decorate it, just place a large silver accent tray, and you’re done!!
17. Multi-Layer Center Table
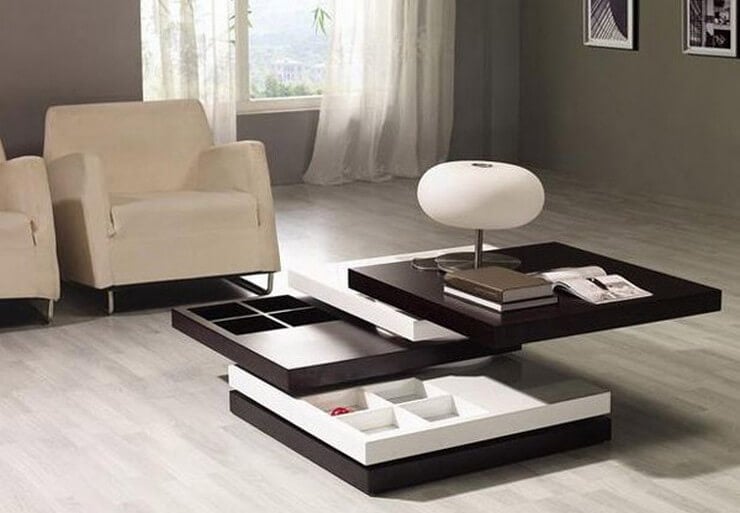
A modern table with multiple drawers and layers, what else do you need in a table? Nothing right!! Isn’t this table an ideal combination of contemporary and classy? So place a table like this one and make your space ultra-modern.
18. Geometrically Shaped Table
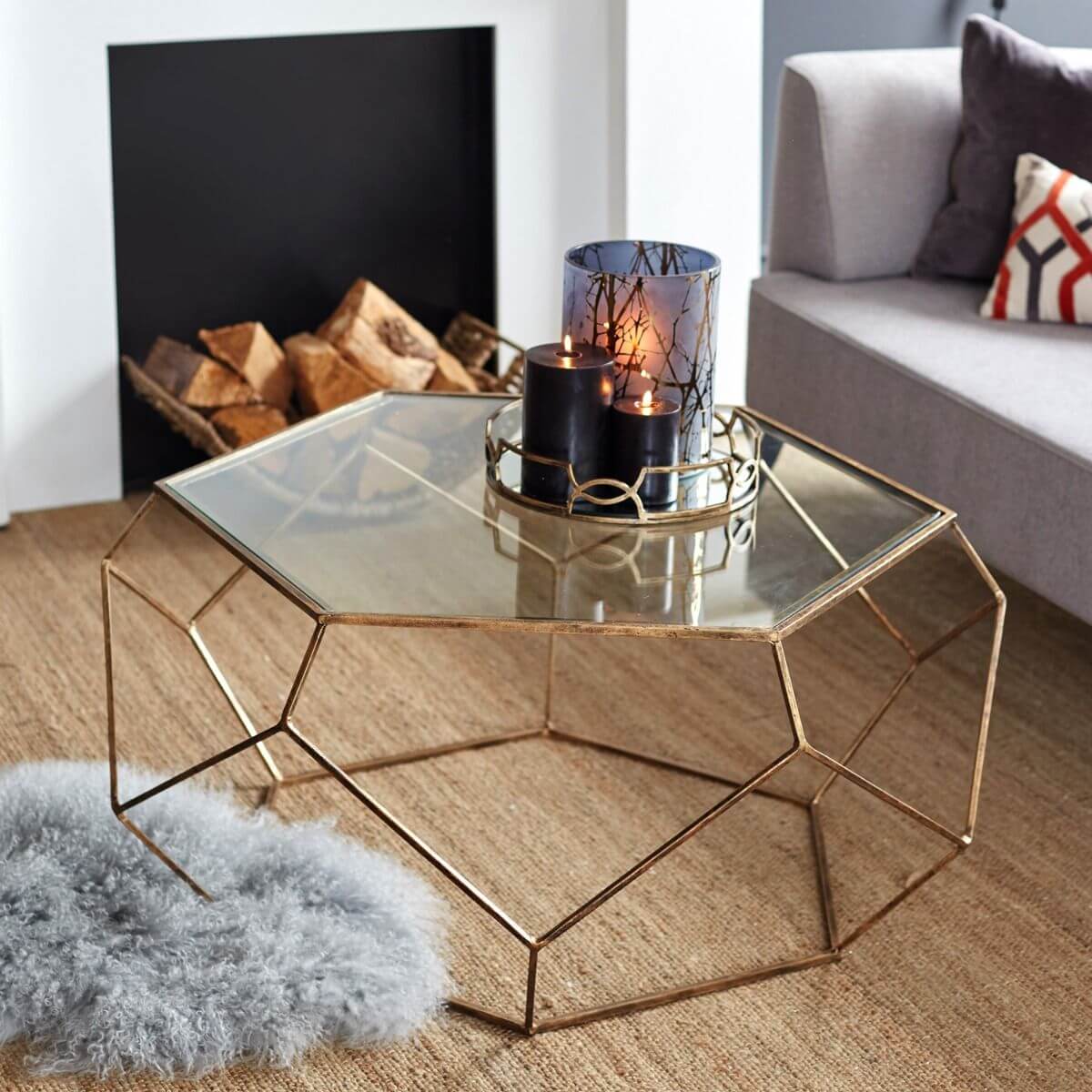
Try including various shapes & sizes of the furnishing to balance the ratio of the hall. If your ceilings are high, place a table with a low height. The Hexagon shaped center table will certainly look awesome.
19. United to form Center Table
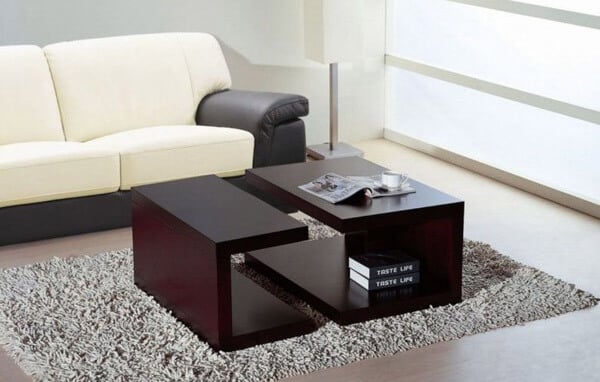
A center table doesn’t mean a single table, you can always experiment with it as per your requirements. To create this kind of table, you’ll need two benches or c-section wooden boxes. The interesting part: You can use it as a pair but also separately!!
20. Glossy Glass Top
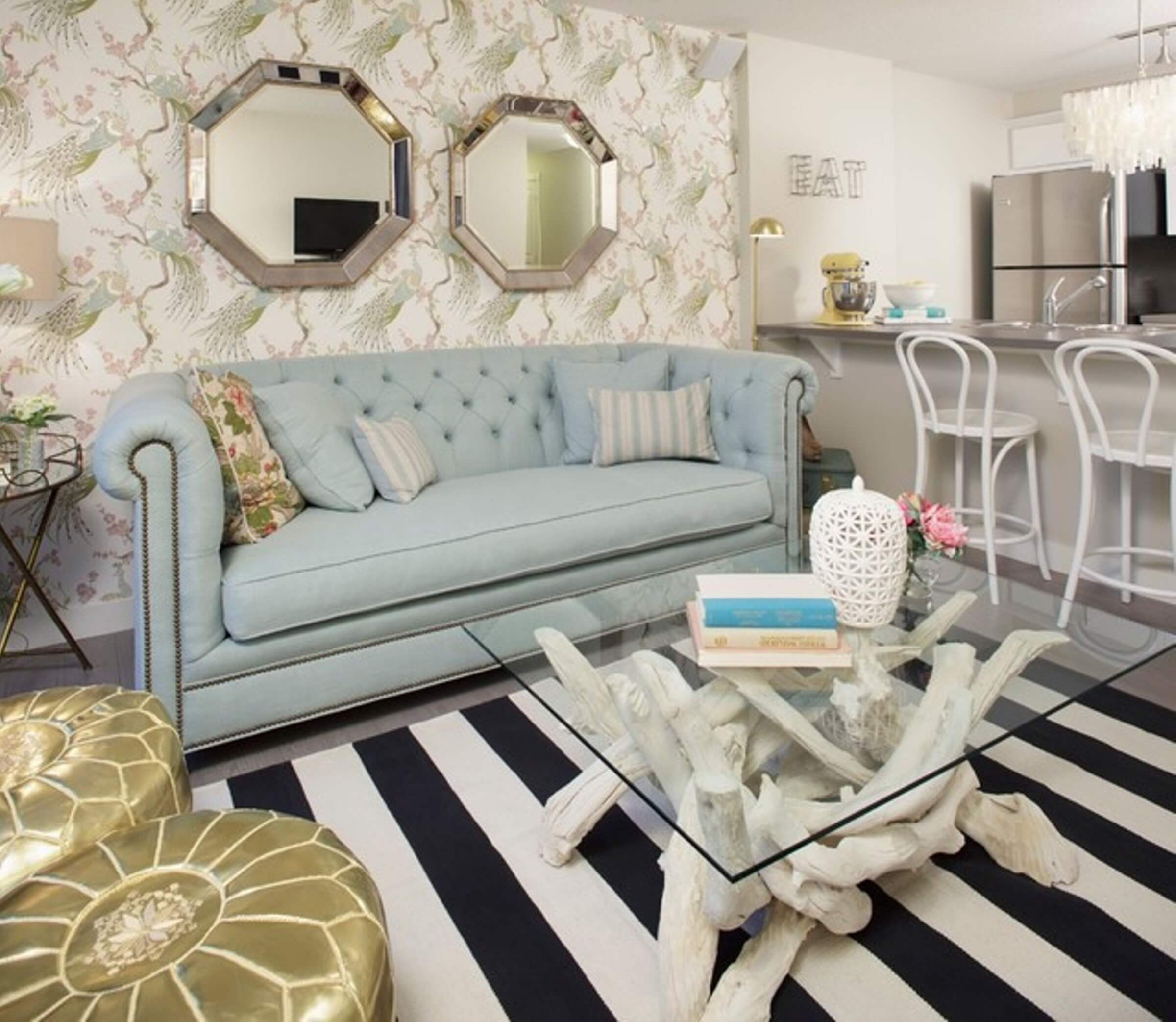
This table is custom made by the designers specifically for the homeowners. For the base, they use natural wood logs & branches, and on the top glass top is placed. You can also do that if you’re renovating or decorating your family room.
21. Metal Table
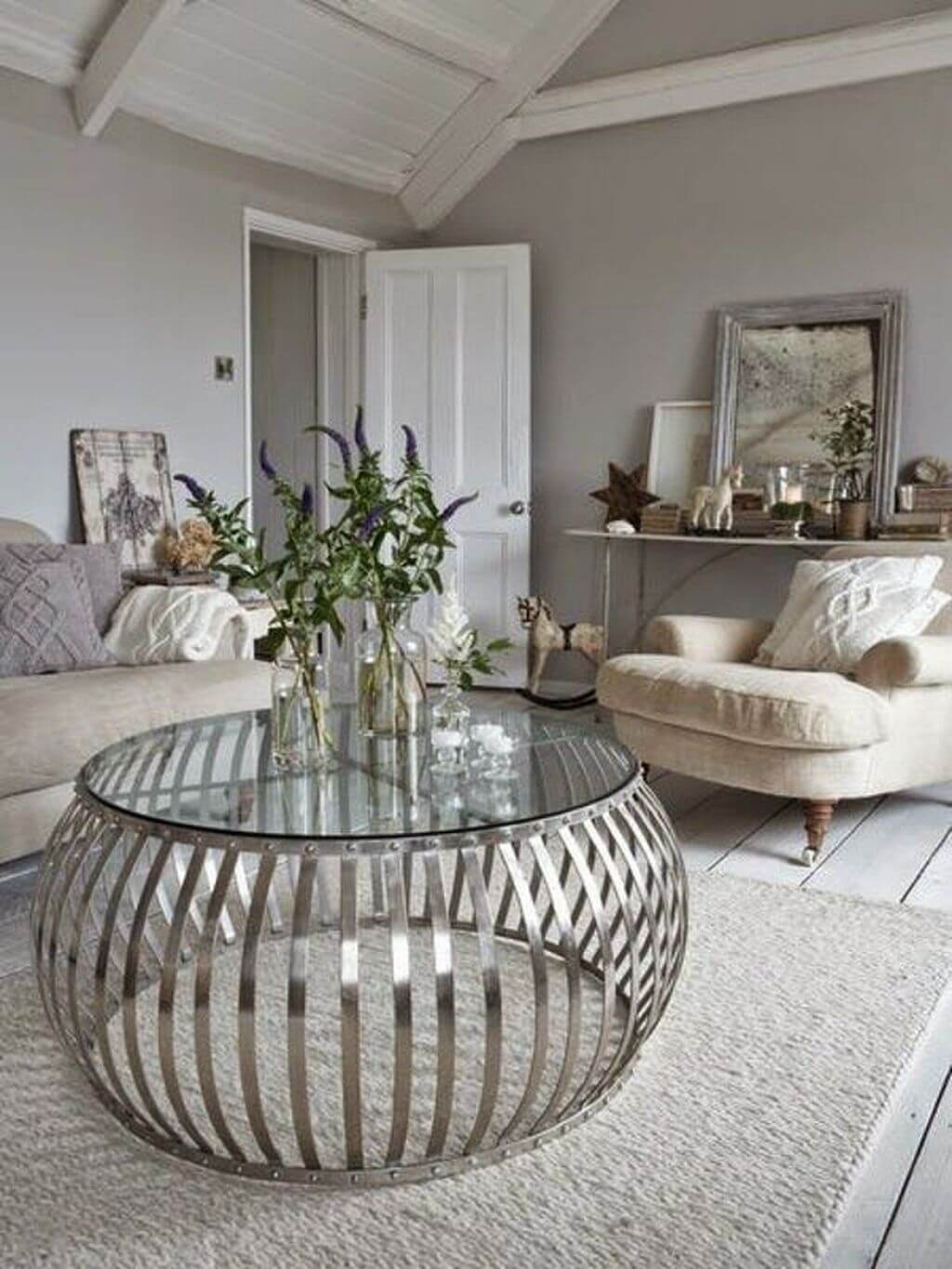
Are you the person who doesn’t like the girly and soft looking home decors? If yes, then go for themes like bold and industrial. You’ll definitely love this style, and to maintain this, buy a centerpiece like this one.
22. Multiple Small Tables
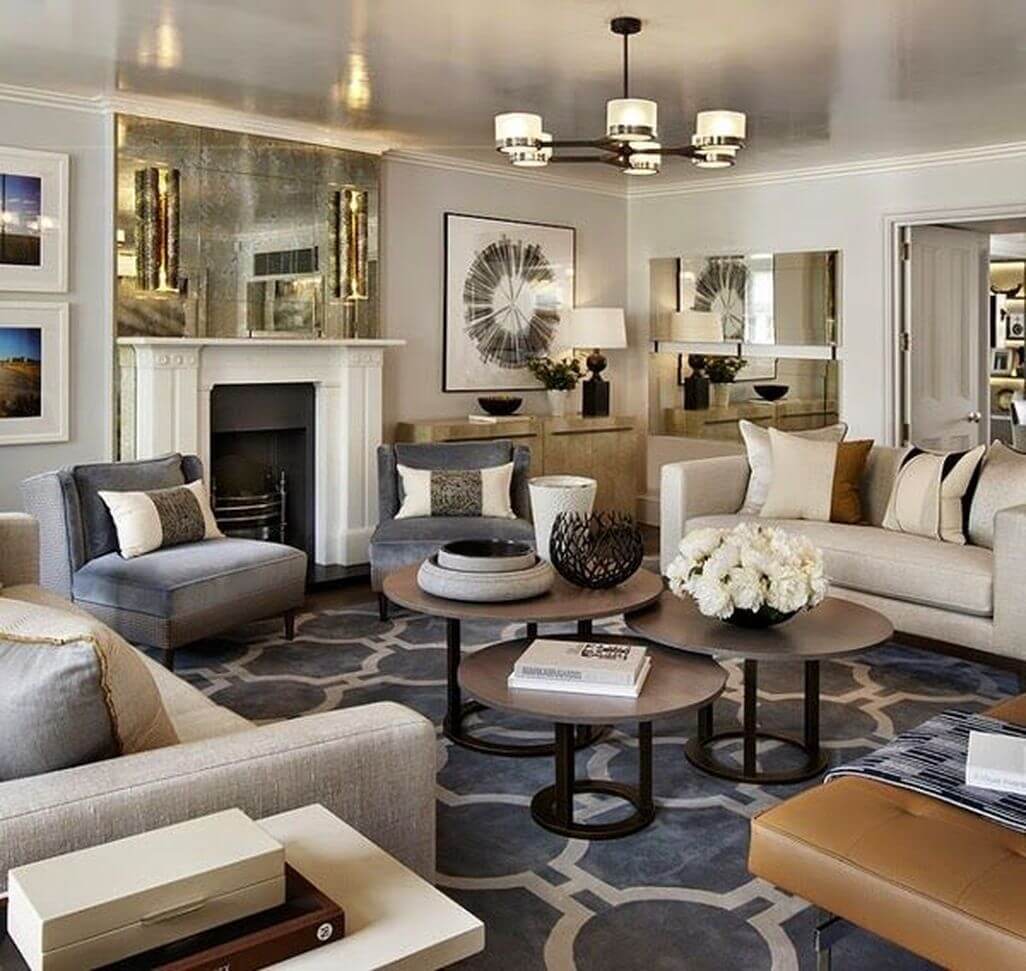
Having a large hall is quite challenging to decorate. Right? Whenever you wish to decorate your place there is always a dilemma whether to go for multiple furniture pieces or just a single couch. Take inspiration from the above picture as this space is considerably enormous. So to create balance, homeowners place more than one sofa in semi-circle form, which beautifully covers the space and looks marvelous.
23. Classic Black Marble Table
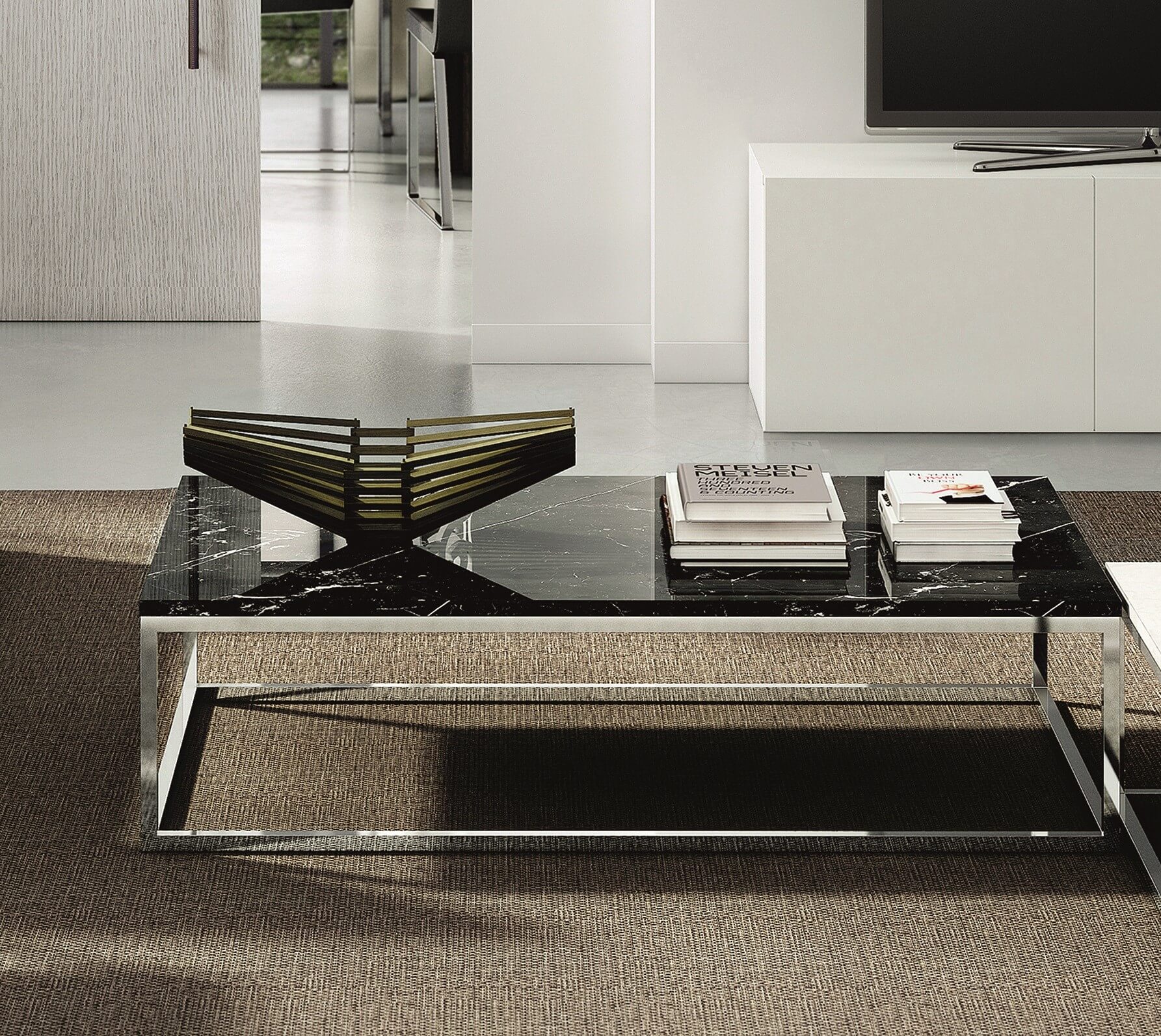
Marble is evergreen material that is being used in various things such as countertops and floor tiles. But did you know that you can use it in your tables? Yes, you can!! Just take a glimpse at the above image, isn’t it mesmerizing? Glam up your dull looking place by this wonderful black marble center table.
24. Leather Center Table
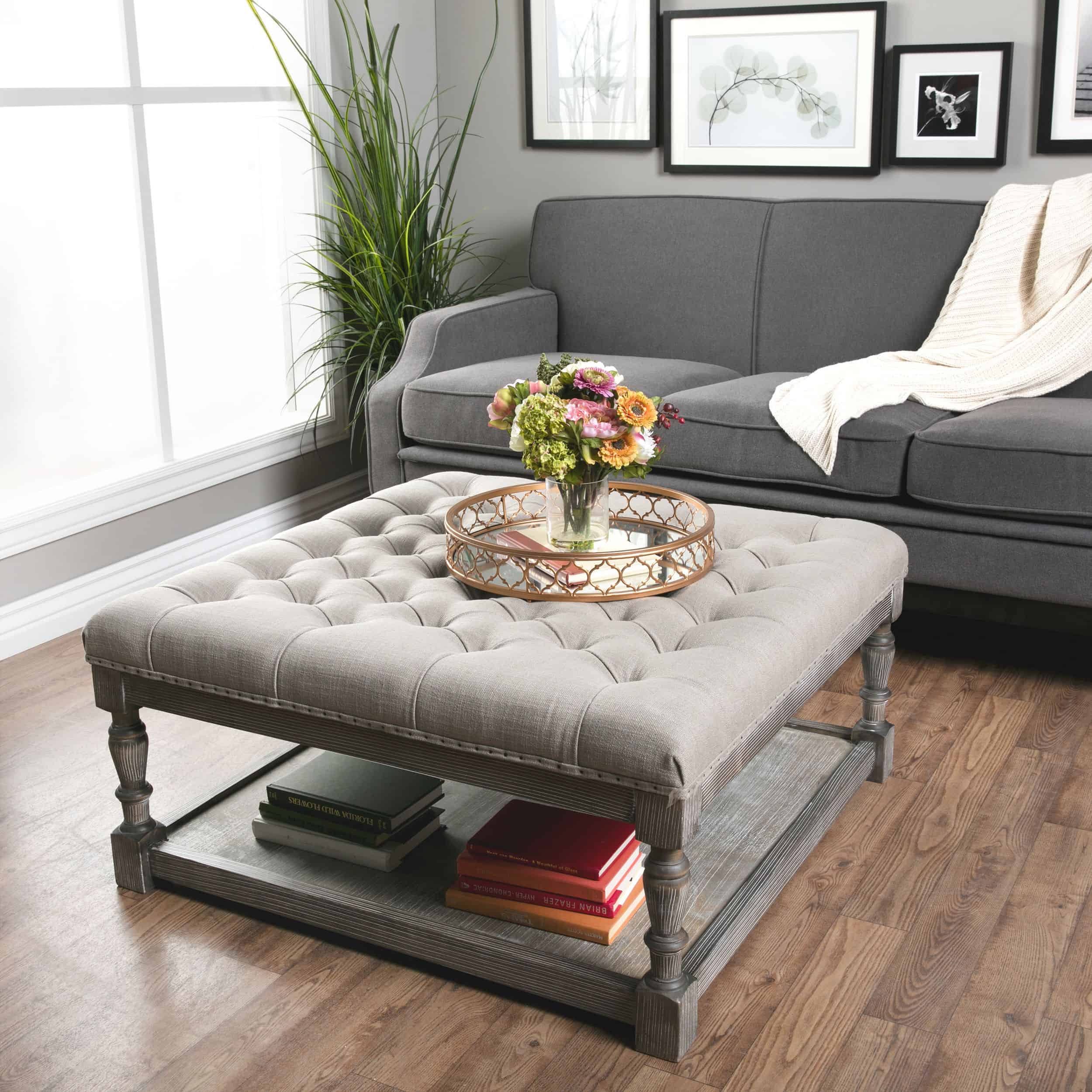
Are you also a leather lover? Yes? Then this table is best for you. It is also sometimes known as ottoman. It is an upholstered seat that sometimes comes with underneath storage space. You can put this in your drawing room without worrying about the aesthetics of your surroundings.
25. Transparent Table
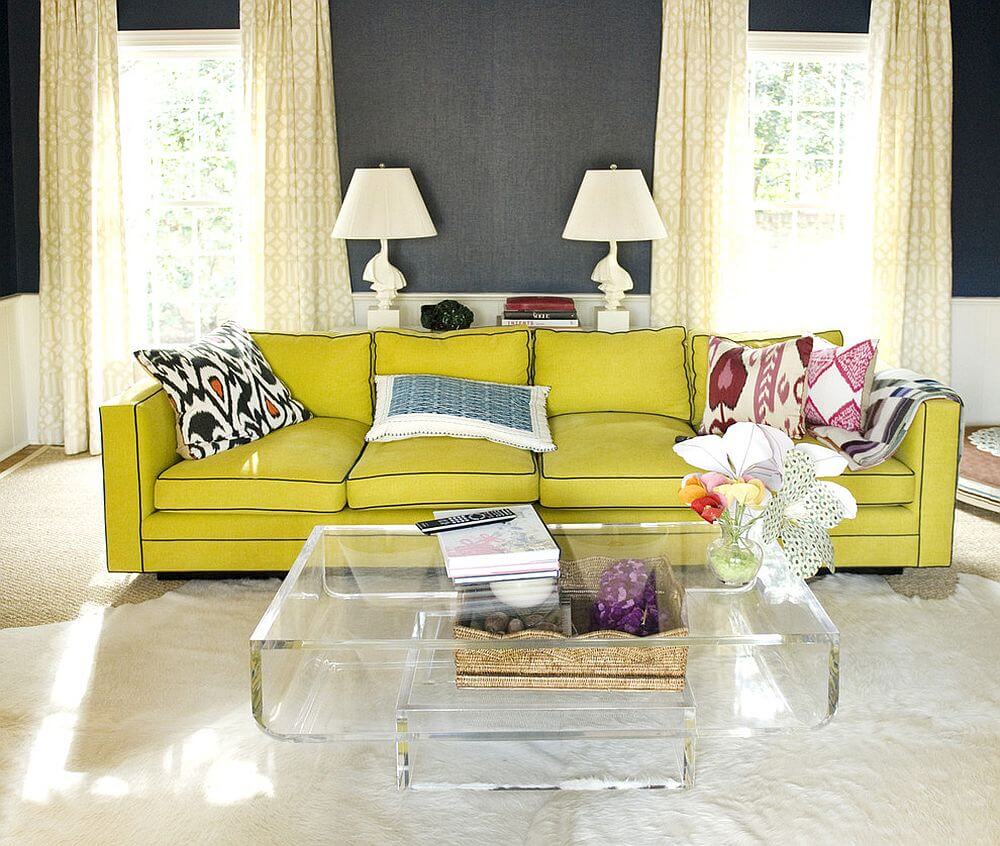
Conclusion
Transparent is the new trend!! From handbags to organizers, you’ll find almost everything transparent. So why don’t you bring a clear or transparent table? It is stylish and totally differs from other ones.
So did you pick your favorite one? I know it’s very confusing, as all are insanely beautiful. But do not select furniture just because it looks amazing. Your room size and price, keep these two things in mind. Consider every aspect as it is more like one time investment, so do it carefully. We are pretty sure till now you’ve already selected your style of table and excited to buy one.
Discover More


