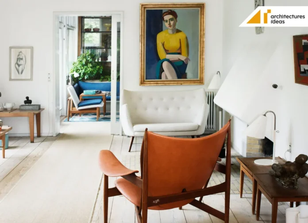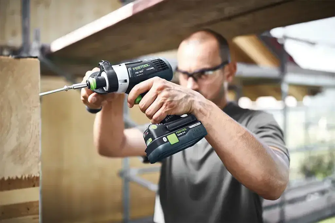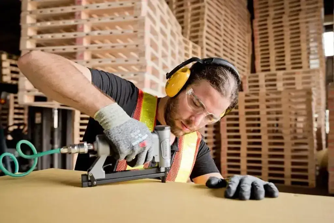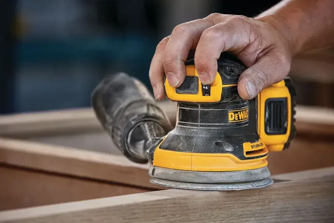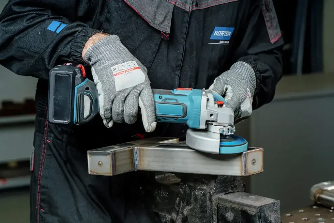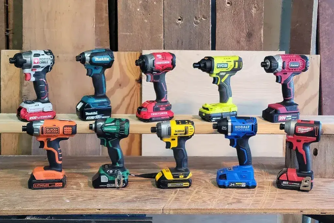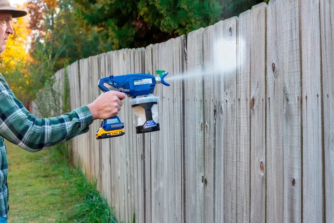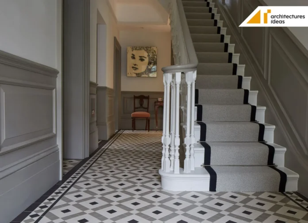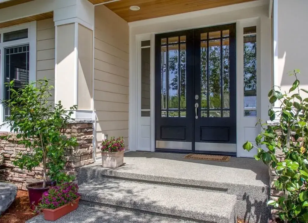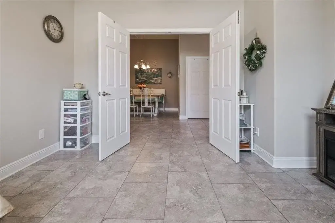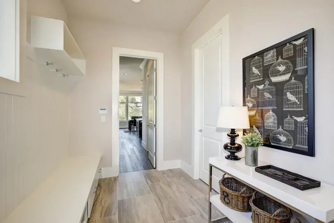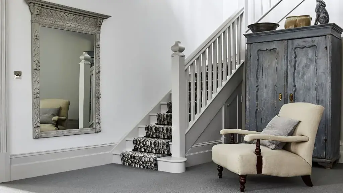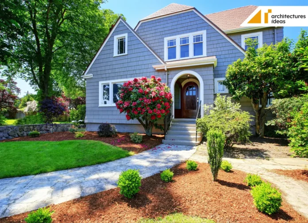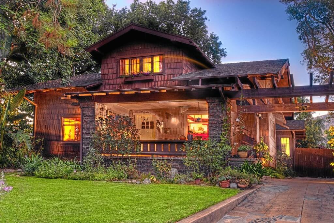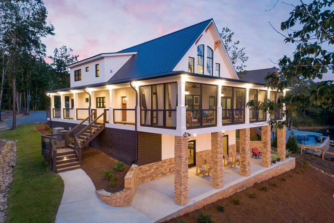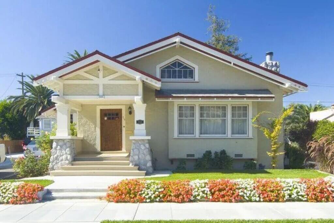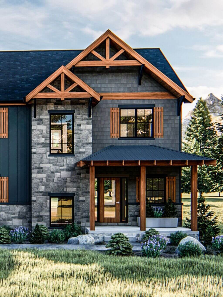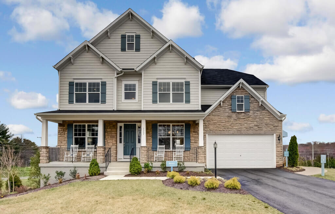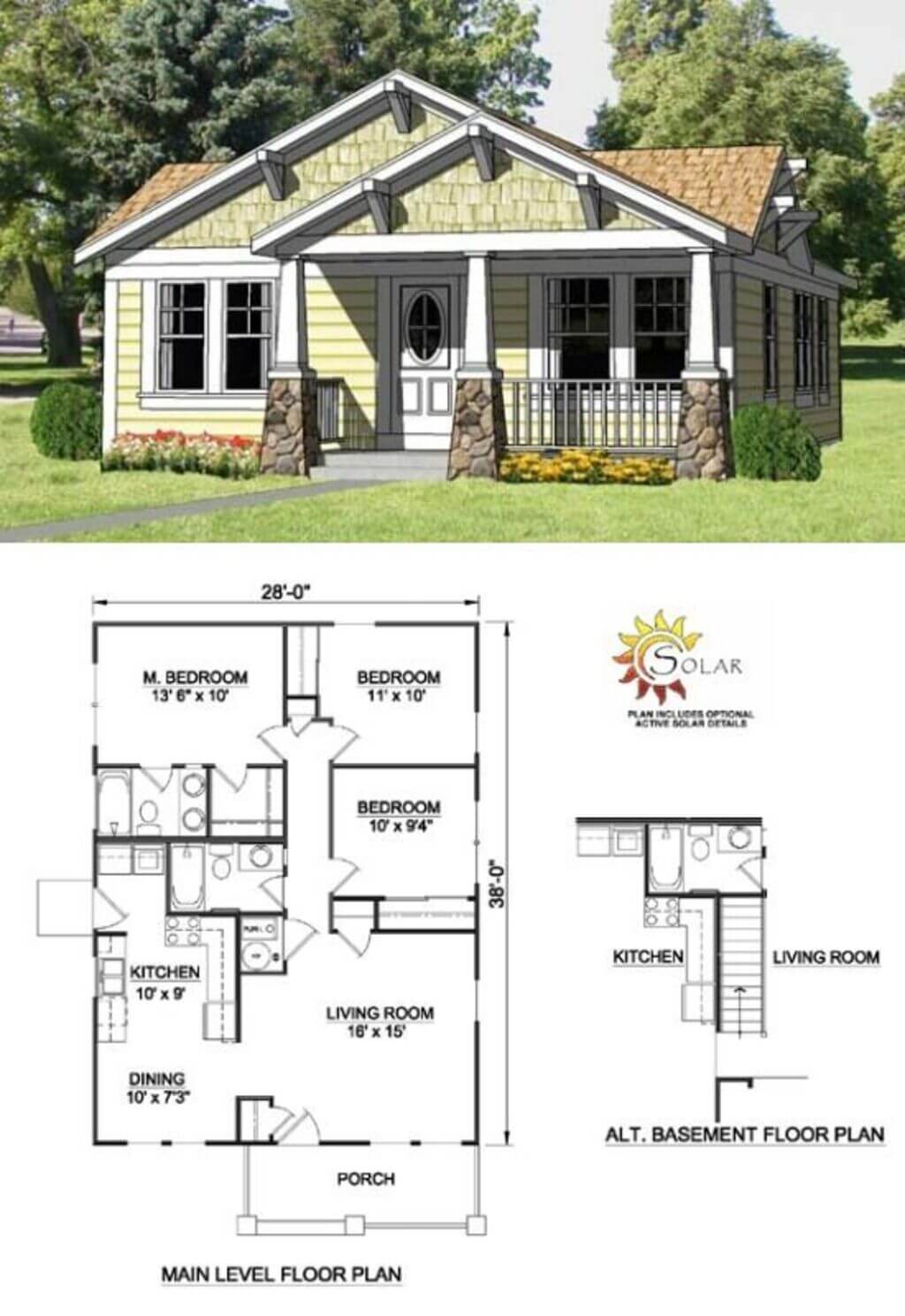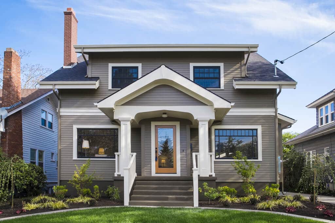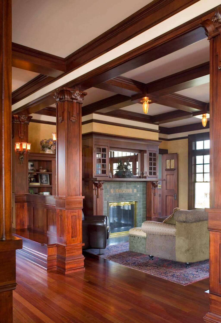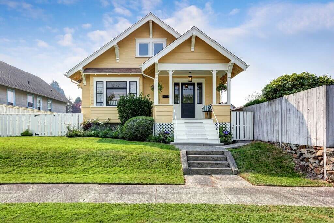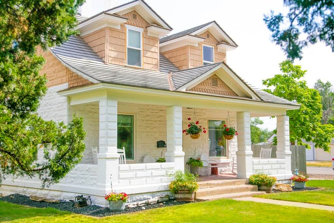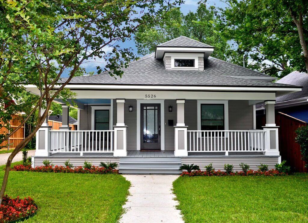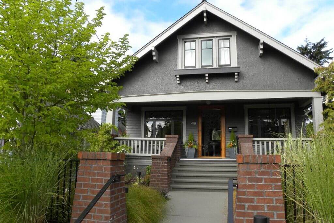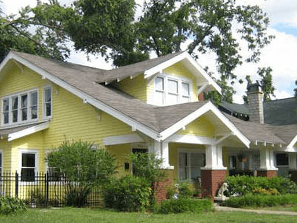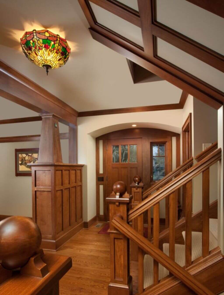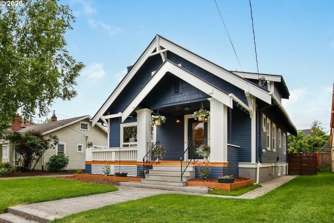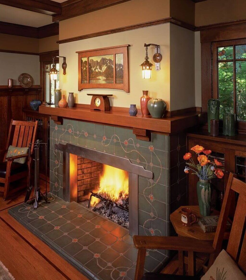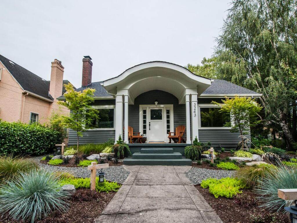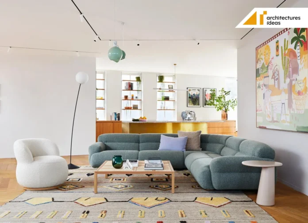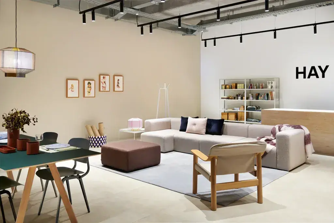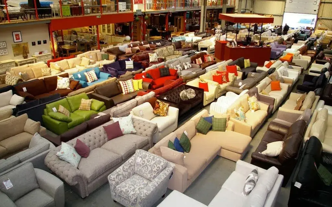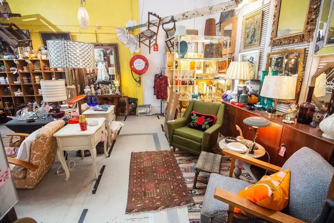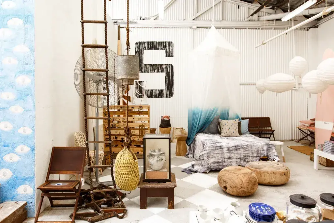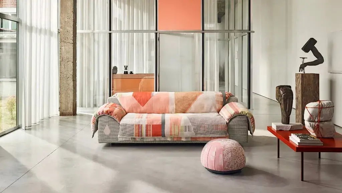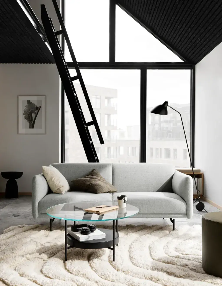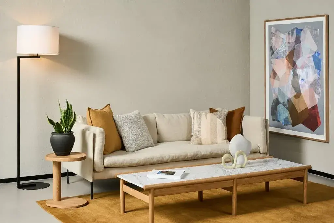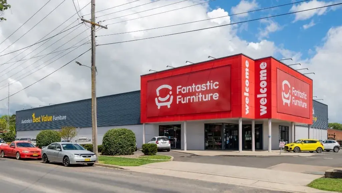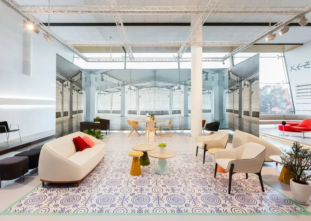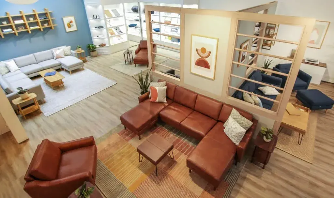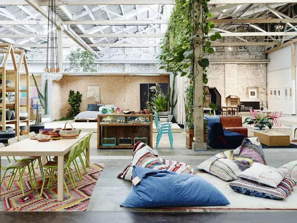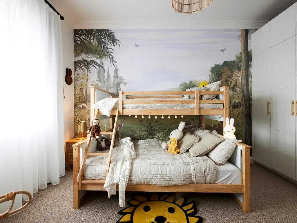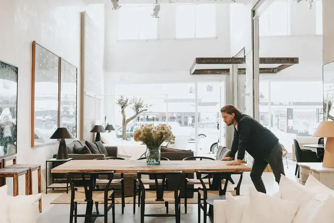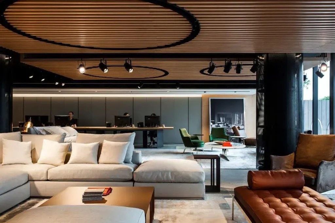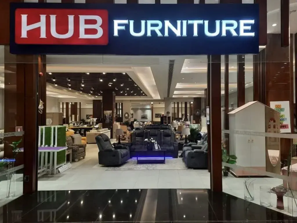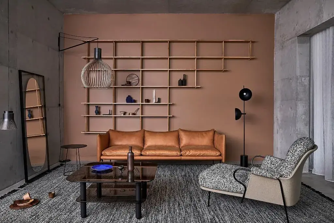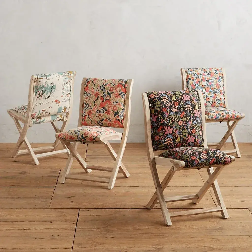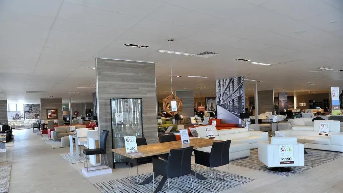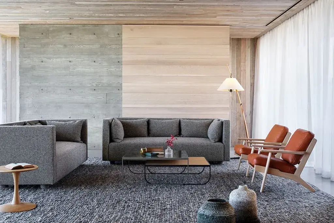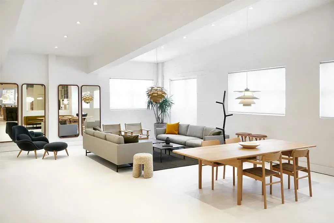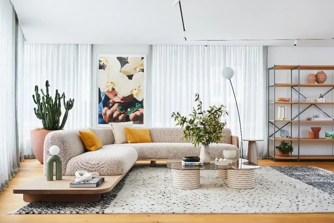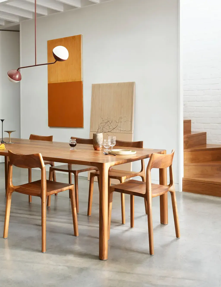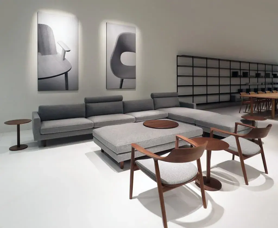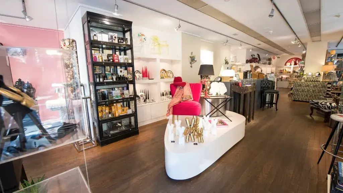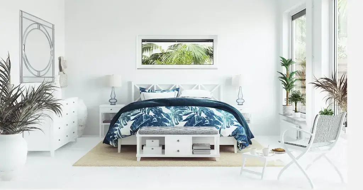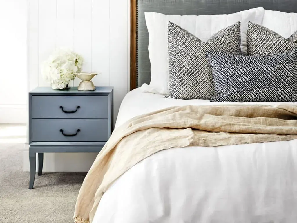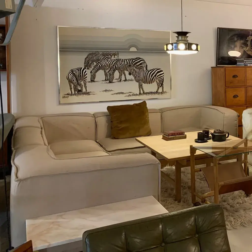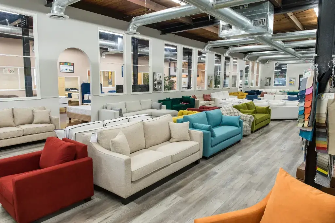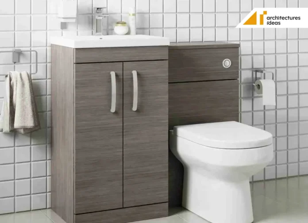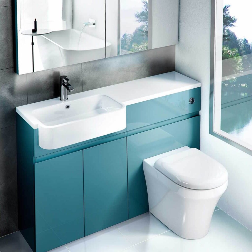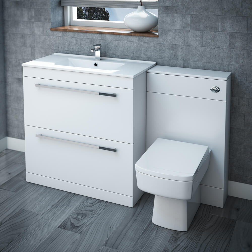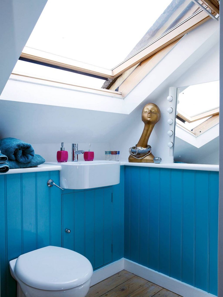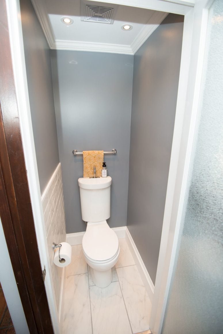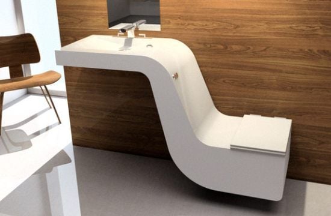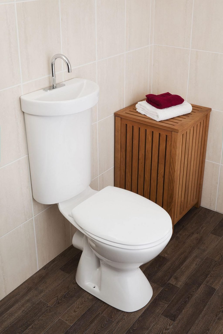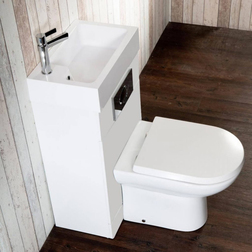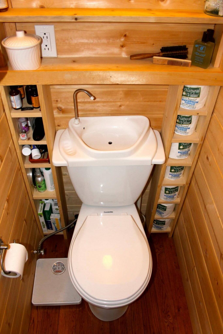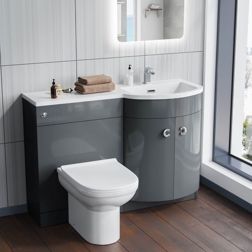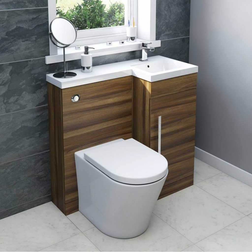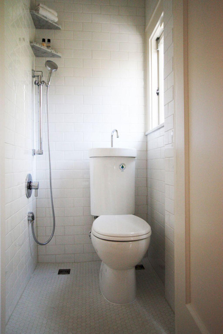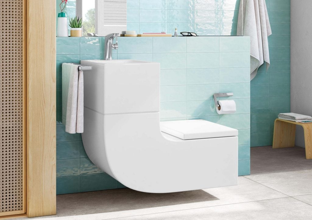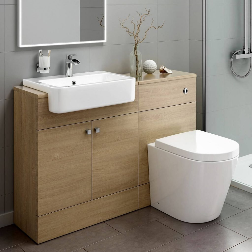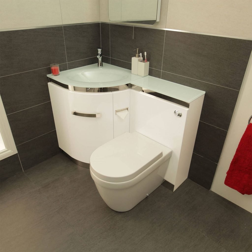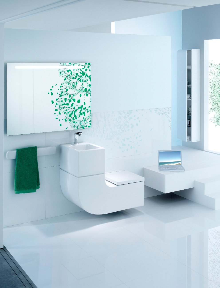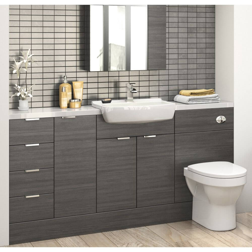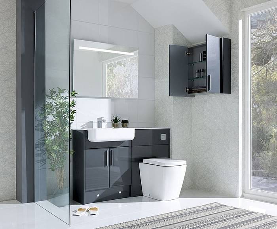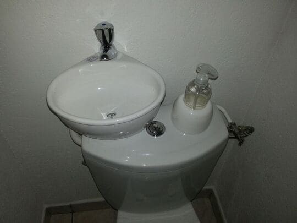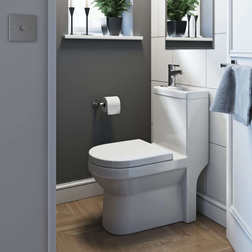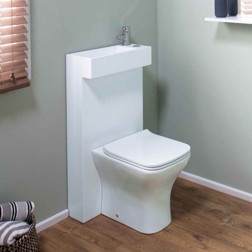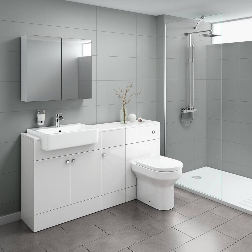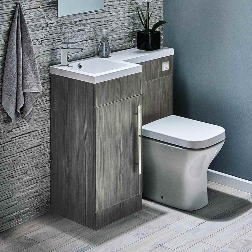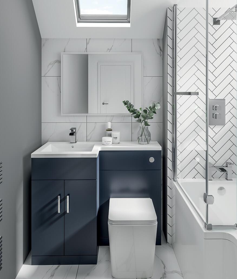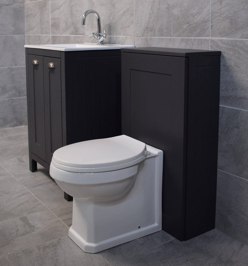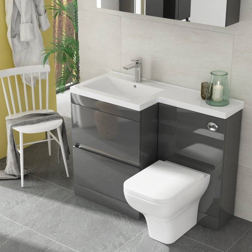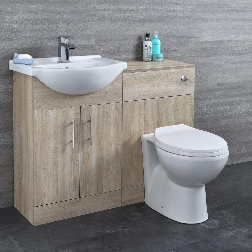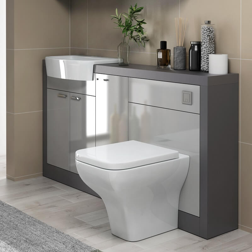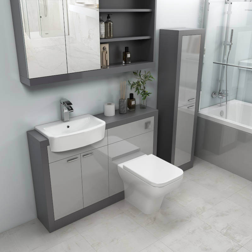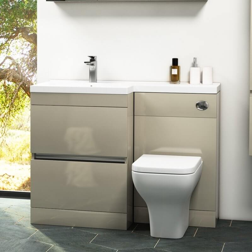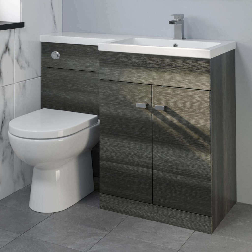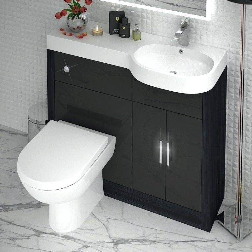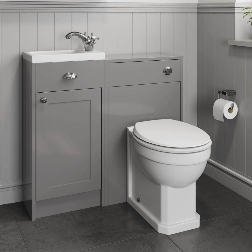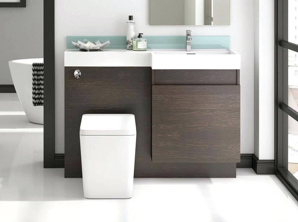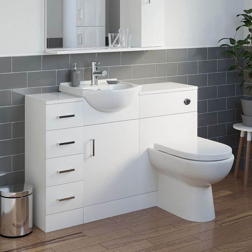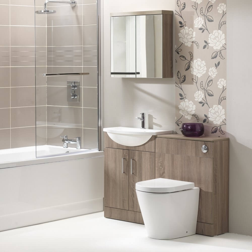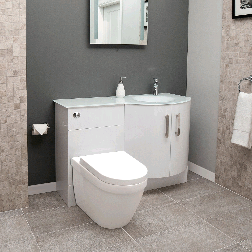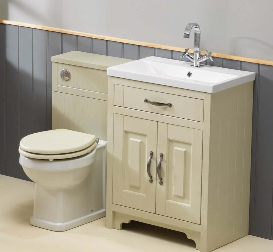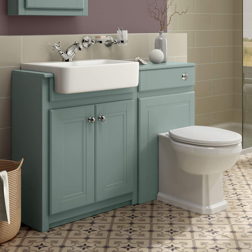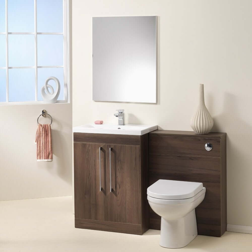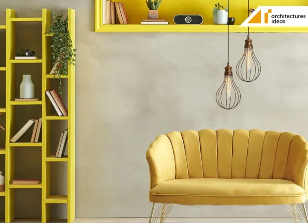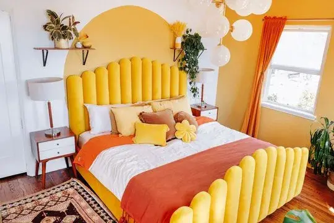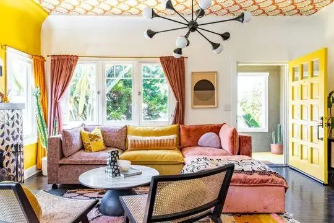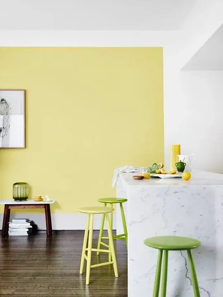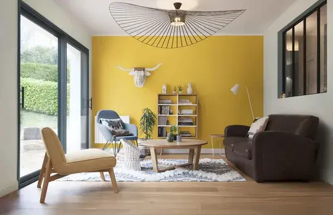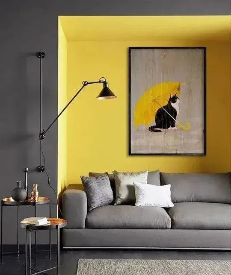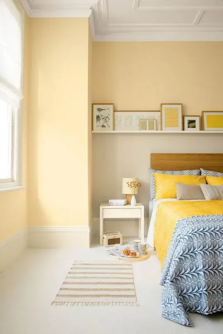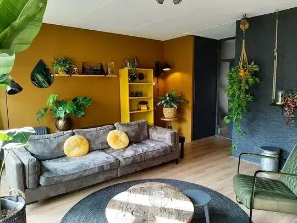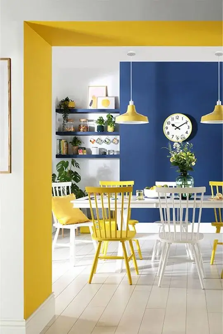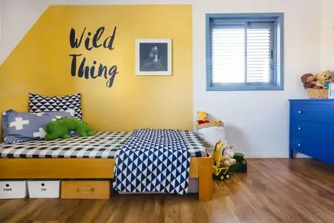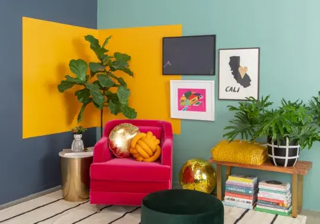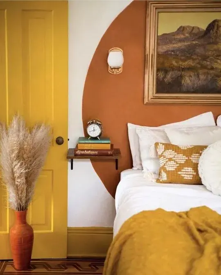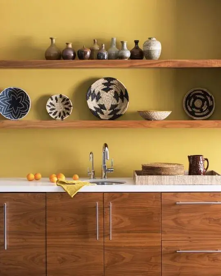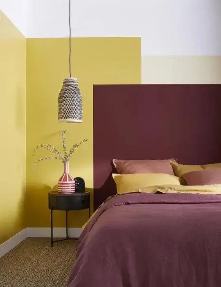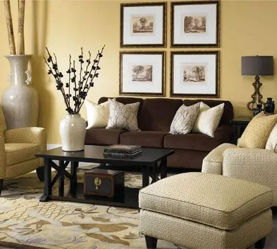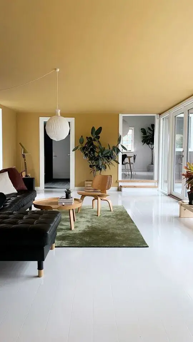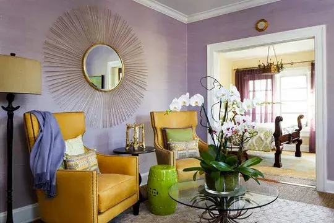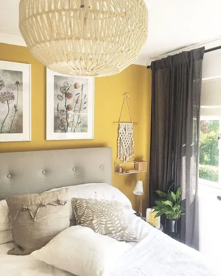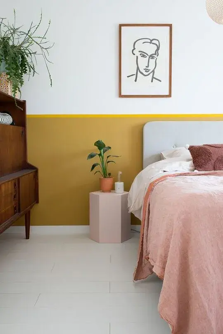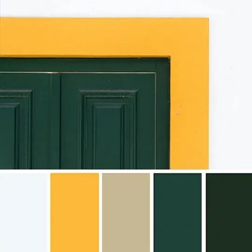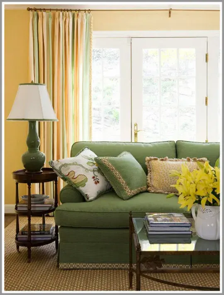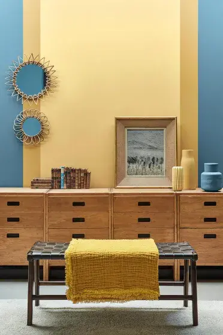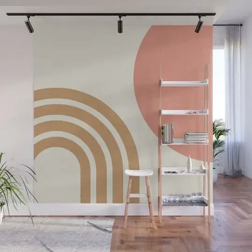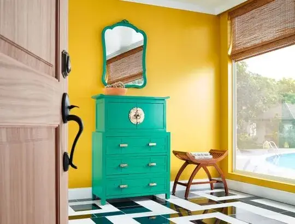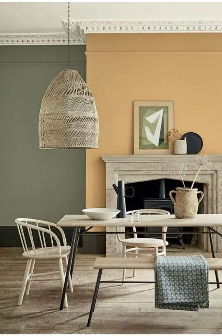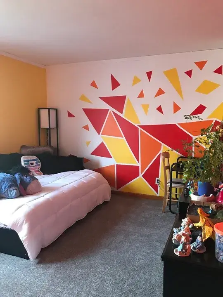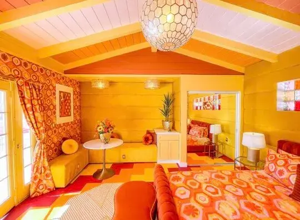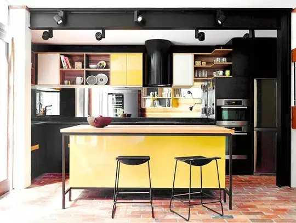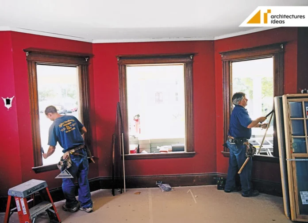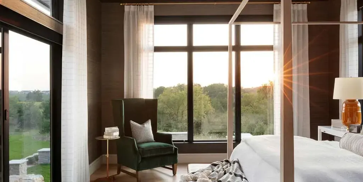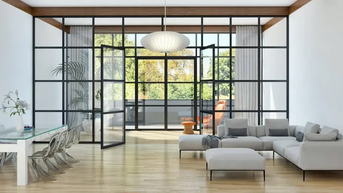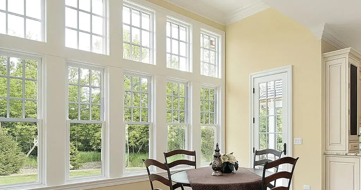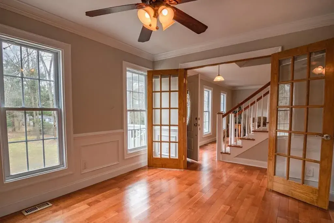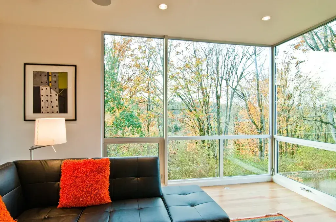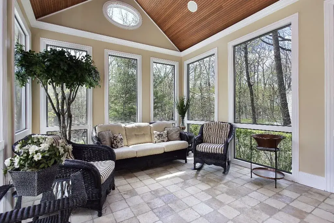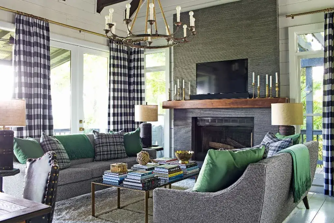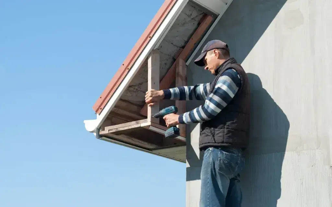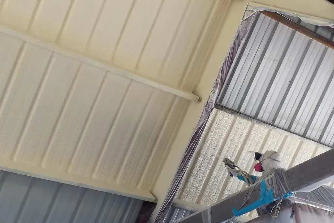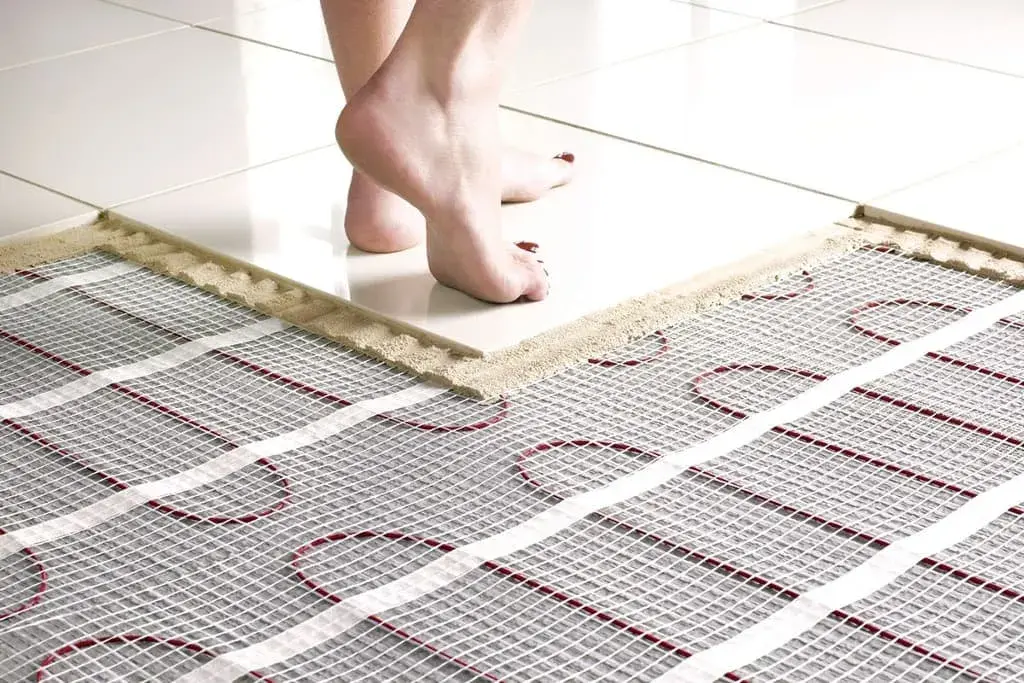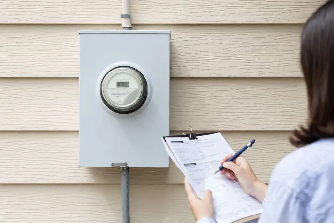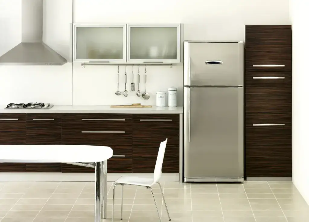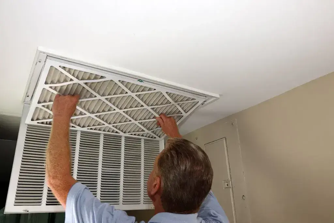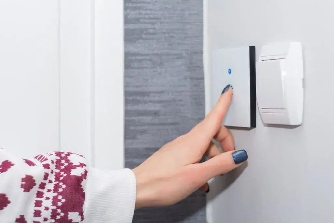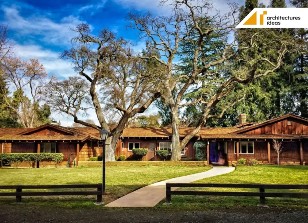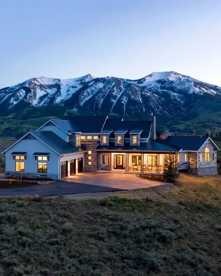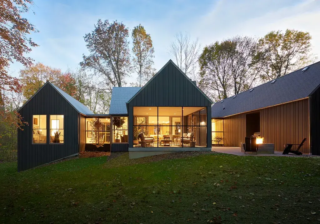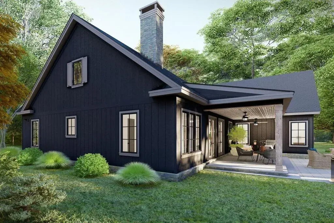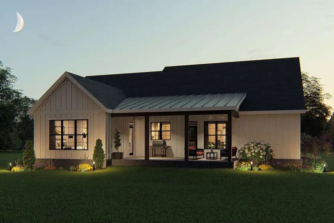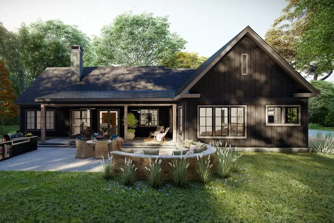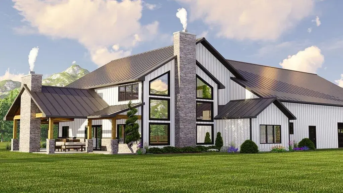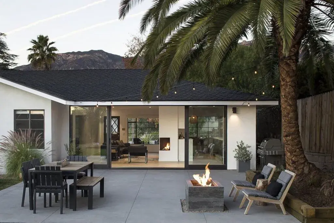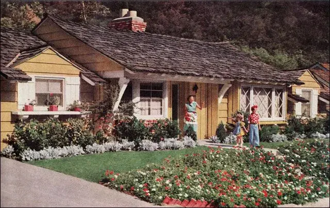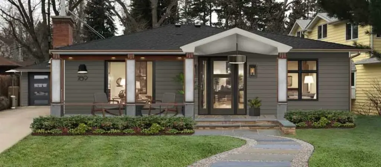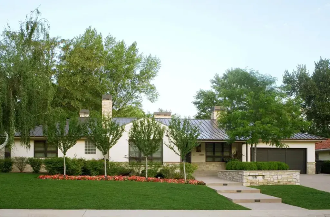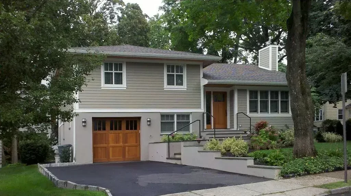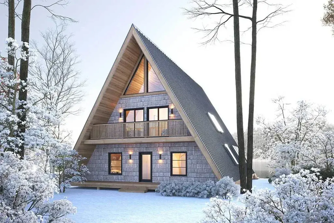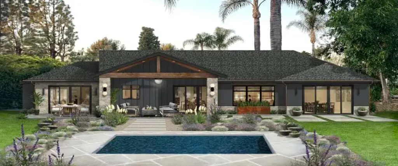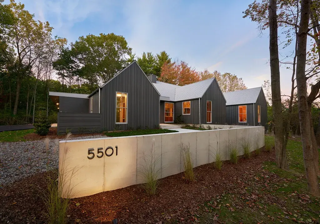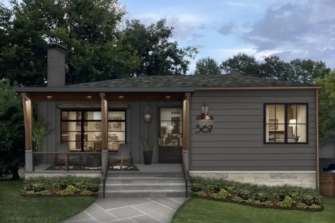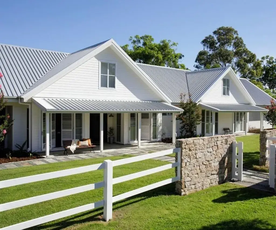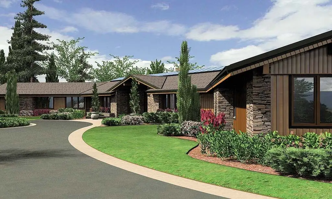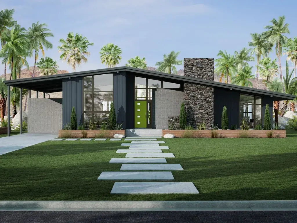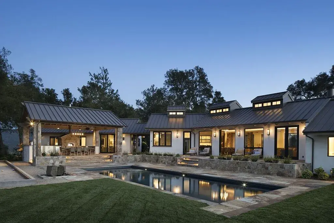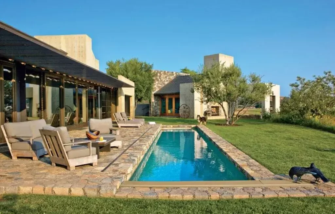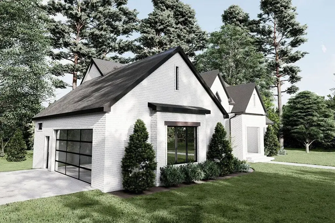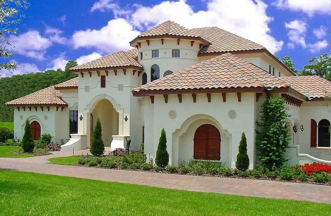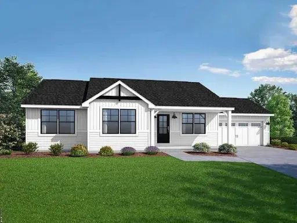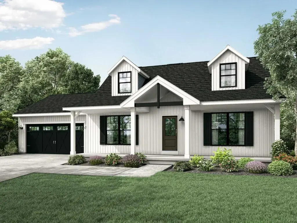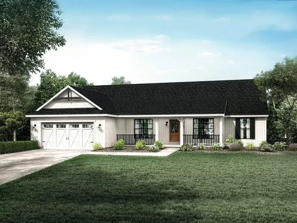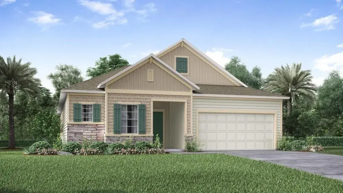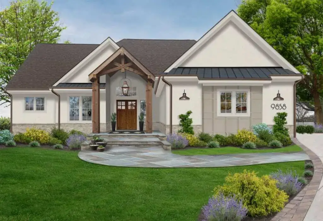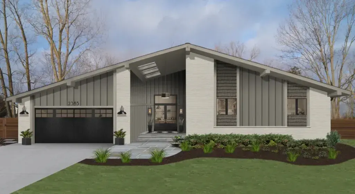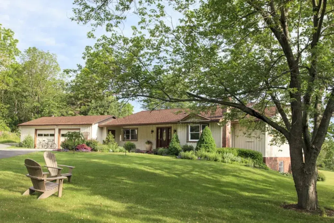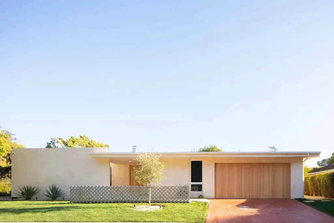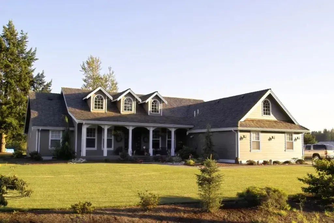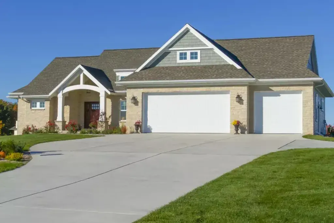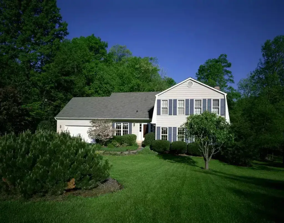Home refurbishment is the process of renovating or upgrading an existing residential property to improve its functionality, aesthetics, and overall value. As a homeowner in London, staying up-to-date with the latest trends in home refurbishment can be a great way to enhance the comfort and livability of your space while increasing its market value. London is a city that is constantly evolving, and the home refurbishment industry is no exception. With each passing year, new design trends emerge, innovative materials become available, and cutting-edge technologies are introduced.
In this article, we will explore the latest trends in home refurbishment in London, including sustainable materials, multi-functional spaces, smart homes, bold colours and patterns, and natural elements.
Whether you are planning to undertake a complete home refurbishment or just looking to update a few rooms, this guide will provide you with the inspiration and information you need to create a home that is both stylish and functional.
So, let’s dive into the latest trends in home refurbishment in London and explore the many ways in which you can transform your living space into the home of your dreams.
Sustainable Materials

In recent years, sustainability has become a major focus in home refurbishment, and for good reason. Using sustainable materials not only helps to protect the environment but also provides a number of benefits for homeowners, including improved indoor air quality, energy efficiency, and reduced maintenance costs. Here are some of the latest trends in sustainable materials for home refurbishment in London:
Sustainable materials are those that are sourced, produced, and used in a way that minimizes their impact on the environment. These materials are often made from renewable resources or recycled materials and are designed to be durable and long-lasting.
Advantages of Using Sustainable Materials in Home Refurbishment
- Improved indoor air quality – Many traditional building materials can release harmful chemicals into the air, leading to poor indoor air quality. Sustainable materials are typically low in volatile organic compounds (VOCs), which means they don’t release harmful chemicals into the air.
- Energy efficiency – Sustainable materials can help to improve the energy efficiency of a home by providing better insulation and reducing the need for heating and cooling.
- Reduced maintenance costs – Sustainable materials are often more durable and long-lasting than traditional materials, which means they require less maintenance and can save homeowners money in the long run.
Examples of Sustainable Materials Used in Home Refurbishment Projects in London
- Bamboo – Bamboo is a fast-growing, renewable resource that is often used as a flooring material. It is durable, easy to maintain, and has a unique, natural look.
- Cork – Cork is a renewable resource that is often used as a flooring material. It is soft underfoot, provides excellent insulation, and has natural antimicrobial properties.
- Recycled glass – Recycled glass can be used as a countertop material or in decorative features such as backsplashes or wall tiles. It is durable, easy to clean, and adds a unique, eco-friendly touch to any home.
- Reclaimed wood – Reclaimed wood is salvaged from old buildings and can be used for flooring, furniture, or decorative accents. It is often more durable than new wood and adds character and history to a home.
Tips for Incorporating Sustainable Materials in Home Refurbishment Projects
- Research Materials – Before selecting any materials, do some research to determine their sustainability and eco-friendliness.
- Choose Durable Materials – Sustainable materials are often more durable than traditional materials, so choose materials that will last for many years.
- Consider the Manufacturing Process – The manufacturing process for a material can have a significant impact on its environmental impact, so look for materials that are produced in an eco-friendly way.
- Work with a Professional – A professional home refurbishment company can help you select the best sustainable materials for your project and ensure they are installed correctly.
By incorporating sustainable materials into your home refurbishment project, you can create a home that is not only beautiful but also eco-friendly and energy-efficient. From bamboo flooring to recycled glass countertops, there are many options to choose from, so be sure to do your research and work with a professional to ensure your project is a success.
Multi-Functional Spaces
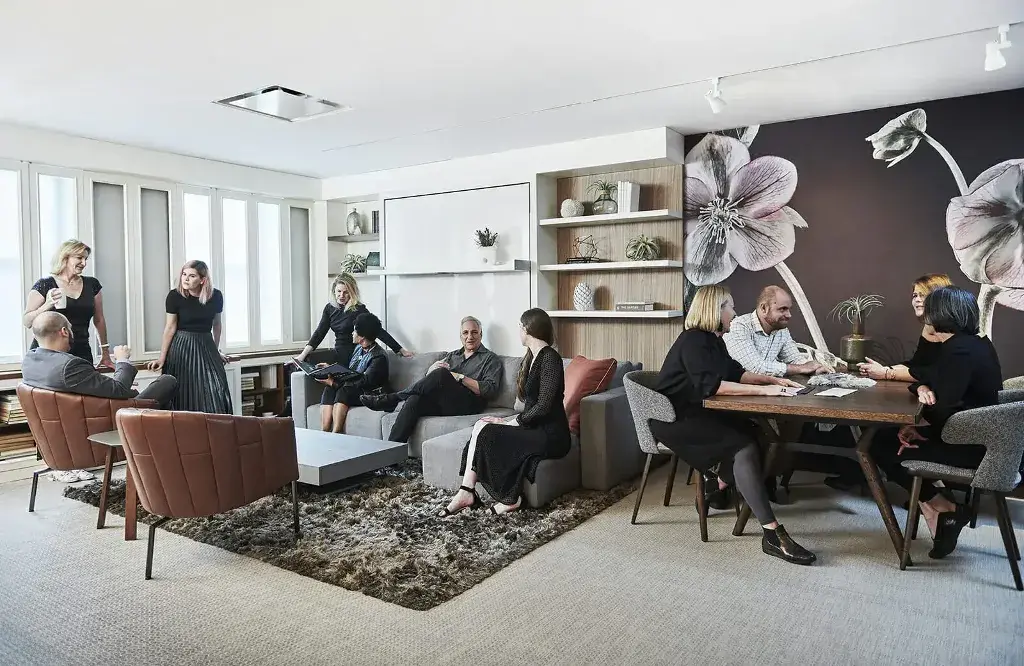
In London, space is at a premium, and many homeowners are looking for ways to make the most of their available square footage. One of the latest trends in home refurbishment is the creation of multi-functional spaces that can serve a variety of purposes. By combining different functions into a single space, homeowners can maximize their living areas and make their homes more versatile. Here are some of the latest trends in multi-functional spaces for home refurbishment in London:
Multi-functional spaces are those that are designed to serve more than one purpose. These spaces can be created by combining different functions into a single room, or by using furniture and other elements that can be easily transformed to serve different purposes.
Advantages of Multi-Functional Spaces in Home Refurbishment
- Maximizing Space – Multi-functional spaces allow homeowners to make the most of their available square footage by combining different functions into a single area.
- Versatility – Multi-functional spaces can be used for a variety of purposes, making them highly versatile and adaptable to changing needs.
- Improved Functionality – By combining different functions into a single space, homeowners can create a more functional and efficient living area.
Examples of Multi-Functional Spaces Used in Home Refurbishment Projects in London
- Kitchen/Dining/Living Areas – Open-plan living areas that combine the kitchen, dining, and living spaces have become increasingly popular in London. These multi-functional spaces allow for seamless entertaining and make the most of limited square footage.
- Home Offices/Guest Rooms – With more people working from home, the home office has become an essential space in many London homes. By combining the home office with a guest room, homeowners can make the most of their available space and create a versatile, multi-functional room.
- Storage Solutions – Storage solutions such as built-in wardrobes and under-stair storage can help to maximize space and create multi-functional areas. For example, a built-in wardrobe can serve as both a storage space and a room divider.
Tips for Creating Multi-functional Spaces in Home Refurbishment Projects
Define the different functions – Before creating a multi-functional space, it’s important to define the different functions that the space will serve. This will help to ensure that the space is designed to meet all of the necessary requirements.
- Choose Adaptable Furniture – Furniture that can be easily transformed or repositioned can help to create a more versatile space. For example, a sofa bed can serve as both a seating area and a guest bed.
- Use Room Dividers – Room dividers such as bookcases or sliding doors can help to create separate zones within a multi-functional space.
- Consider Lighting and Acoustics – Lighting and acoustics can have a significant impact on the functionality of a multi-functional space, so be sure to consider these factors when designing the space.
By creating multi-functional spaces in your home refurbishment project, you can maximize your available square footage and create a more versatile and functional living area. From open-plan living areas to home offices/guest rooms, there are many options to choose from, so be sure to define your needs and work with a professional to ensure your project is a success.
Smart Homes

As technology continues to advance, smart homes have become increasingly popular in London. Smart homes use technology to control various systems and appliances in the home, offering increased convenience and energy efficiency. At London Refurbishment Company, we specialize in creating smart house refurbishment London for our clients. Here are some of the latest trends in smart homes for home refurbishment in London:
Smart homes are those that use technology to control various systems and appliances in the home, such as lighting, heating, security, and entertainment. Smart homes offer increased convenience, energy efficiency, and security, making them an attractive option for many London homeowners.
Advantages of Smart Homes in Home Refurbishment
- Increased Convenience – Smart homes offer increased convenience by allowing homeowners to control various systems and appliances from their smartphones or another device.
- Energy Efficiency – By using smart thermostats, lighting systems, and other devices, smart homes can be more energy-efficient, reducing energy consumption and saving money on utility bills.
- Improved Security – Smart home security systems can offer increased peace of mind by allowing homeowners to monitor their homes from anywhere and receive alerts if anything out of the ordinary occurs.
Examples of Smart Home Technology Used in Home Refurbishment Projects in London
- Smart Lighting – Smart lighting systems allow homeowners to control the lighting in their homes from their smartphones or another device. This can be especially useful for creating different moods and settings, or for controlling lighting remotely when away from home.
- Smart Thermostats – Smart thermostats allow homeowners to control the temperature in their homes from their smartphones or other devices, offering increased energy efficiency and cost savings.
- Smart Security Systems – Smart security systems allow homeowners to monitor their homes from anywhere and receive alerts if anything out of the ordinary occurs. This can offer increased peace of mind and security for homeowners.
Natural Elements
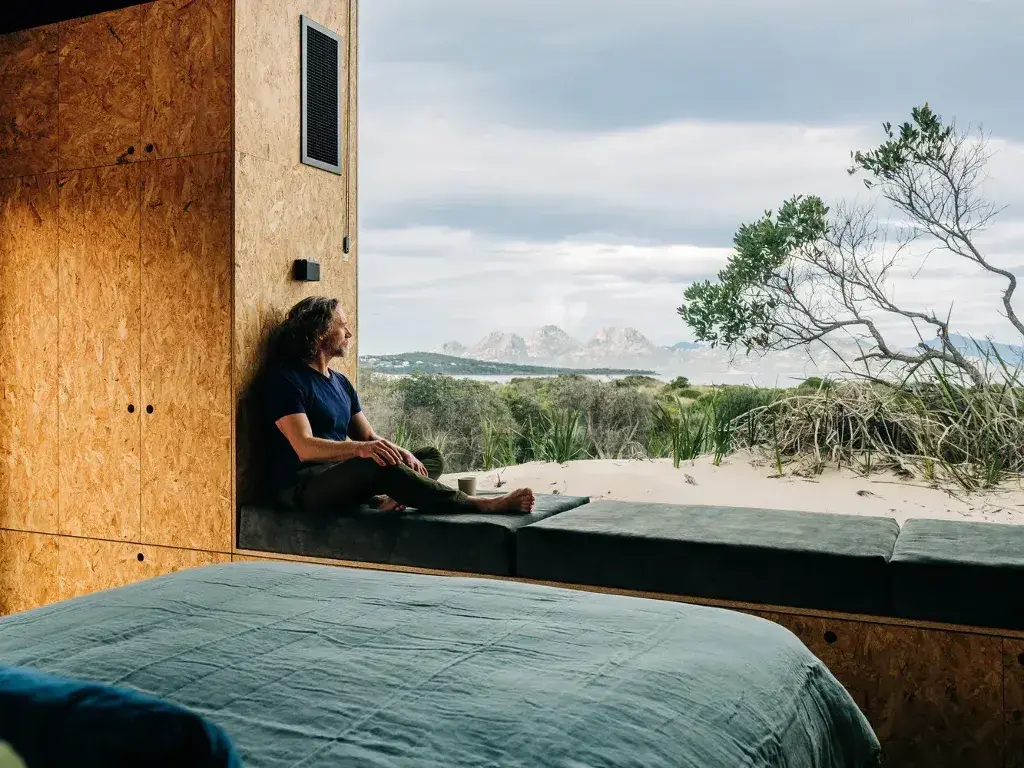
One of the latest trends in home refurbishment in London is the use of natural elements in interior design. By bringing the outdoors in, homeowners can create a calm and tranquil living space that promotes relaxation and well-being. Here are some of the latest trends in using natural elements in home refurbishment in London:
Natural elements refer to materials and colors that are inspired by nature. This includes materials such as wood, stone, and plants, as well as colors such as greens, blues, and earthy tones. By incorporating these elements into home refurbishment projects, homeowners can create a space that is both beautiful and calming.
Advantages of Using Natural Elements in Home Refurbishment
- Promotes Well-Being – Studies have shown that exposure to nature can have a positive impact on mental health and well-being, reducing stress and anxiety and promoting relaxation.
- Timeless Appeal – Natural elements are timeless and never go out of style, making them a smart investment for any home refurbishment project.
- Versatility – Natural elements can be used in a variety of design styles, from rustic to modern, making them a versatile option for any home.
Examples of Natural Elements Used in Home Refurbishment Projects in London
- Wood Accents – Incorporating wood accents, such as hardwood flooring, wooden furniture, or wooden ceiling beams, can add warmth and texture to a space.
- Stone Features – Incorporating stone features, such as a stone fireplace or stone accent wall, can add a natural and earthy element to a space.
- Plant Life – Adding plants to a space can create a calming and tranquil environment, as well as improving air quality.
In conclusion, home refurbishment trends in London are constantly evolving, with new design ideas and materials emerging each year. The latest trends in home refurbishment in London are focused on sustainability, multi-functional spaces, smart homes, and the use of natural elements.
Incorporating these design elements into a home refurbishment project can not only create a beautiful living space, but also promote well-being and sustainability.
Read more:–


