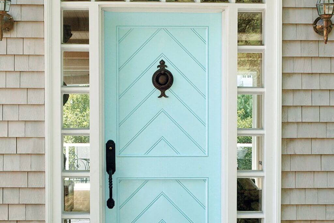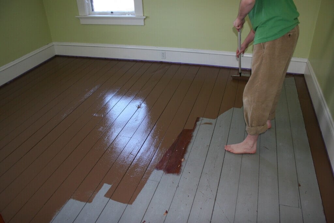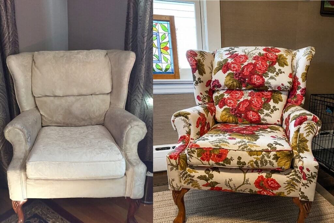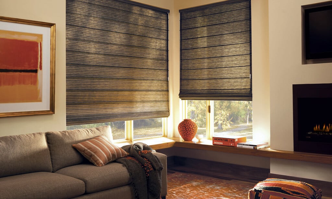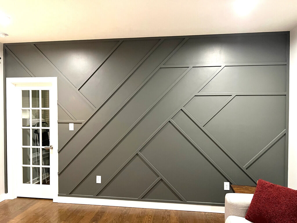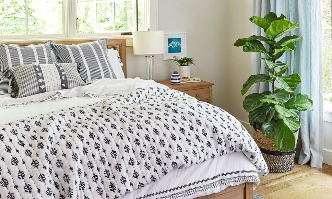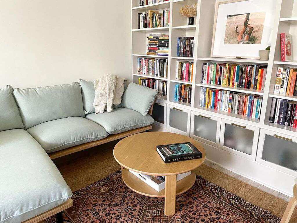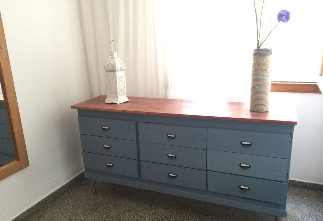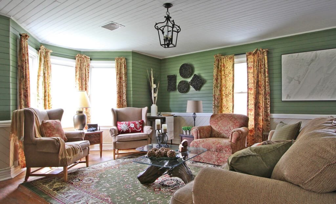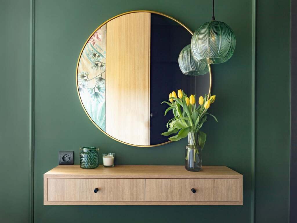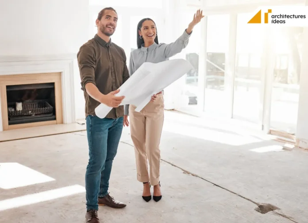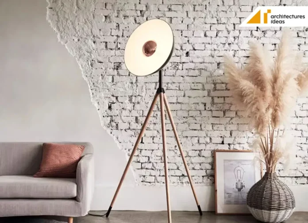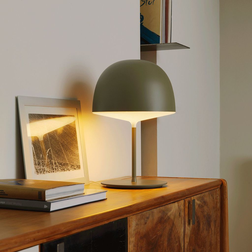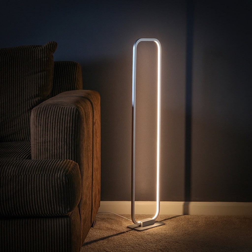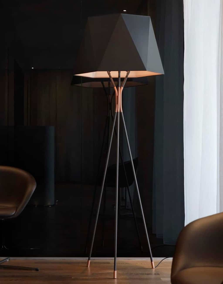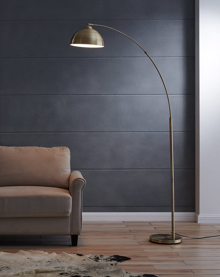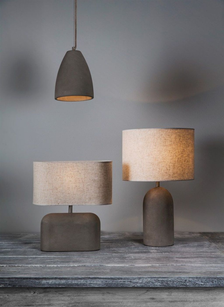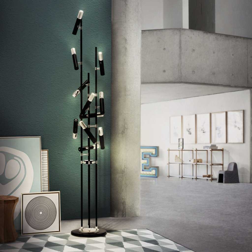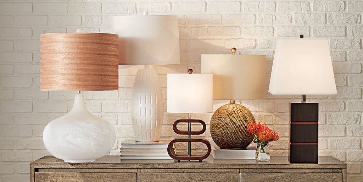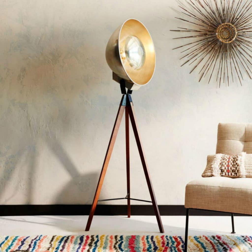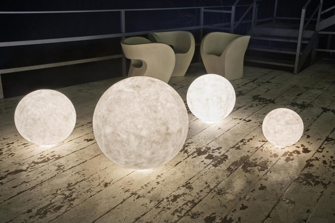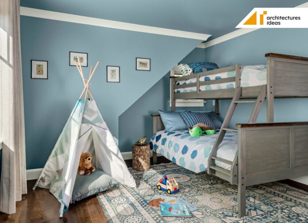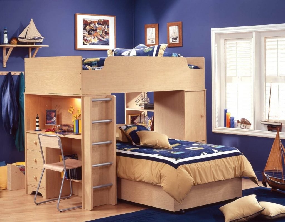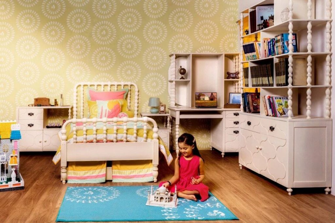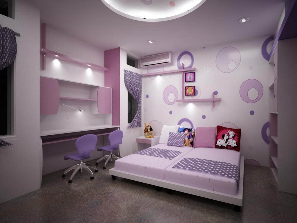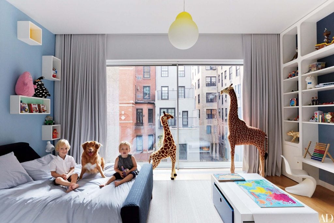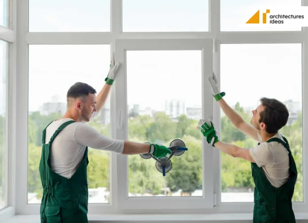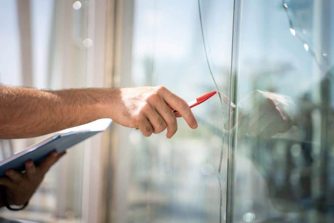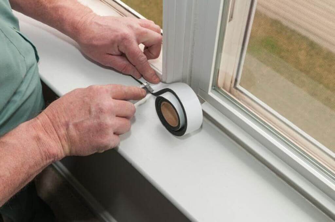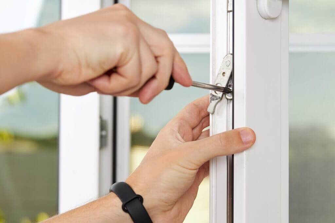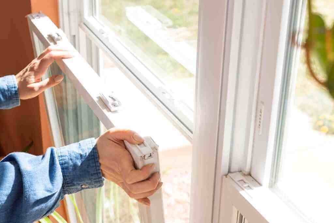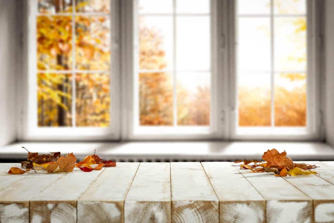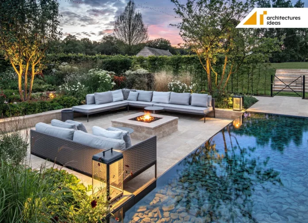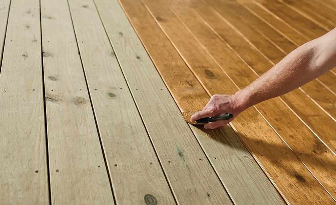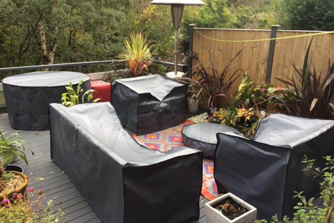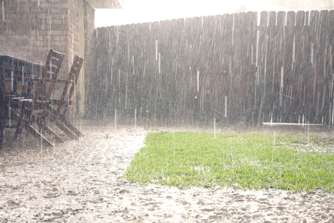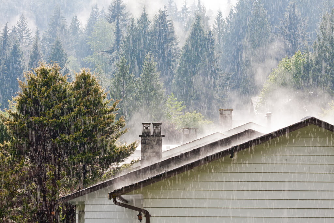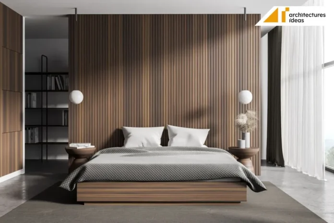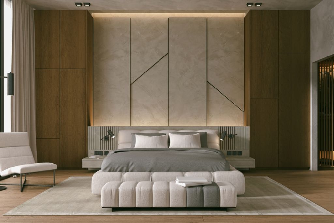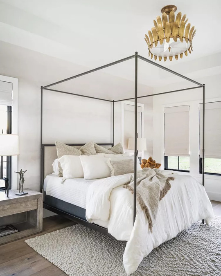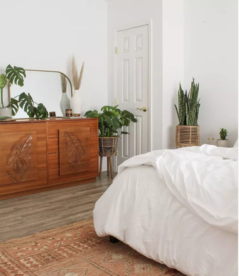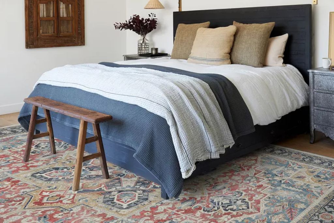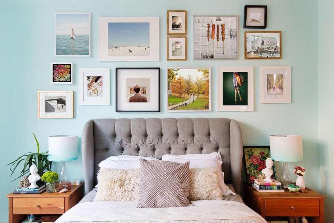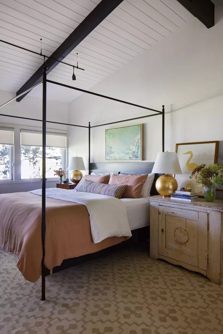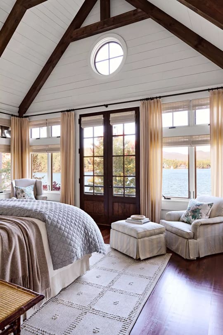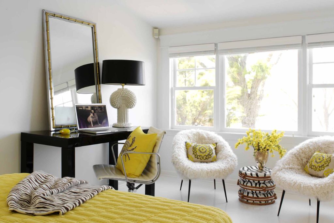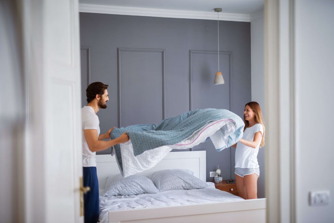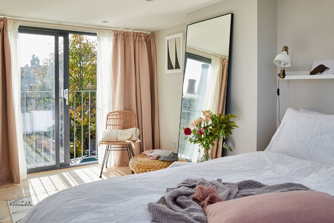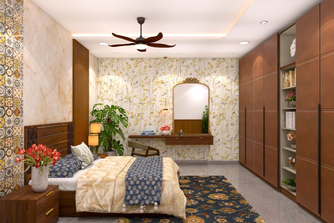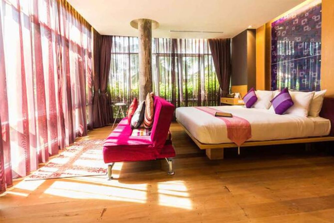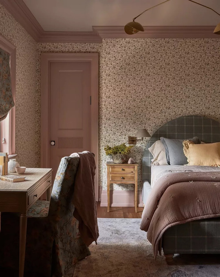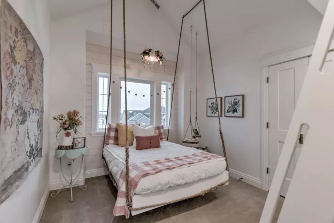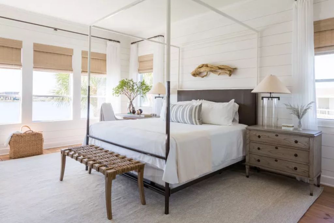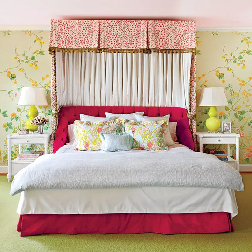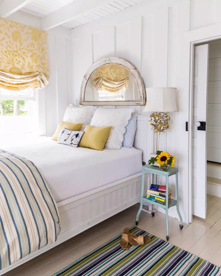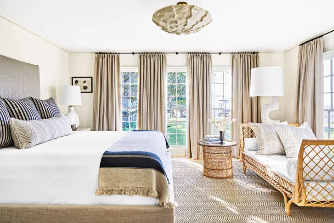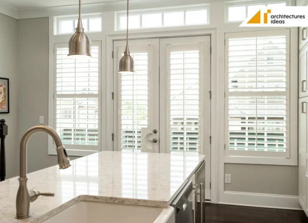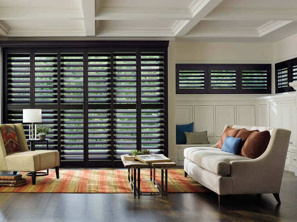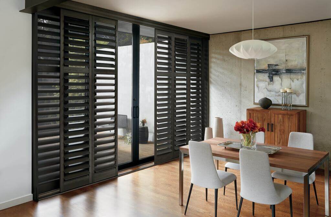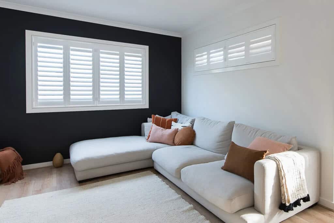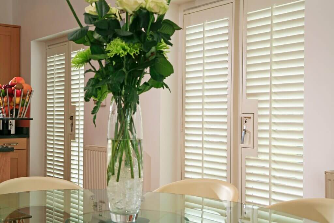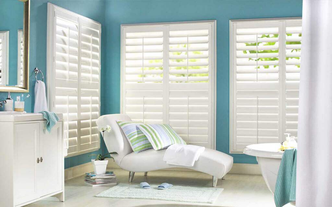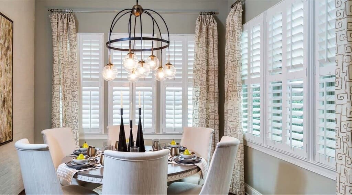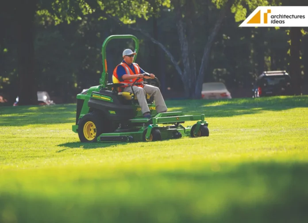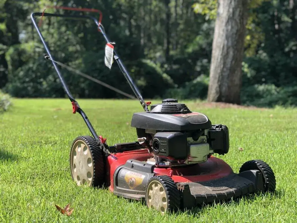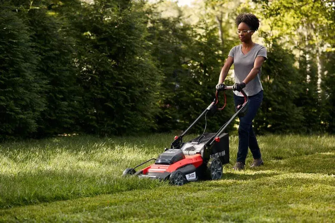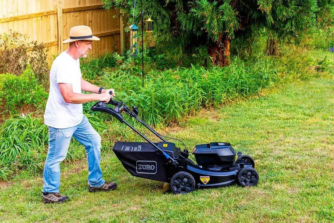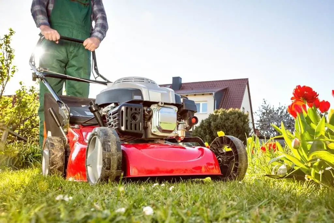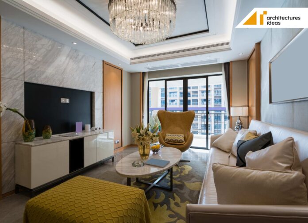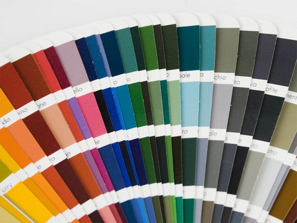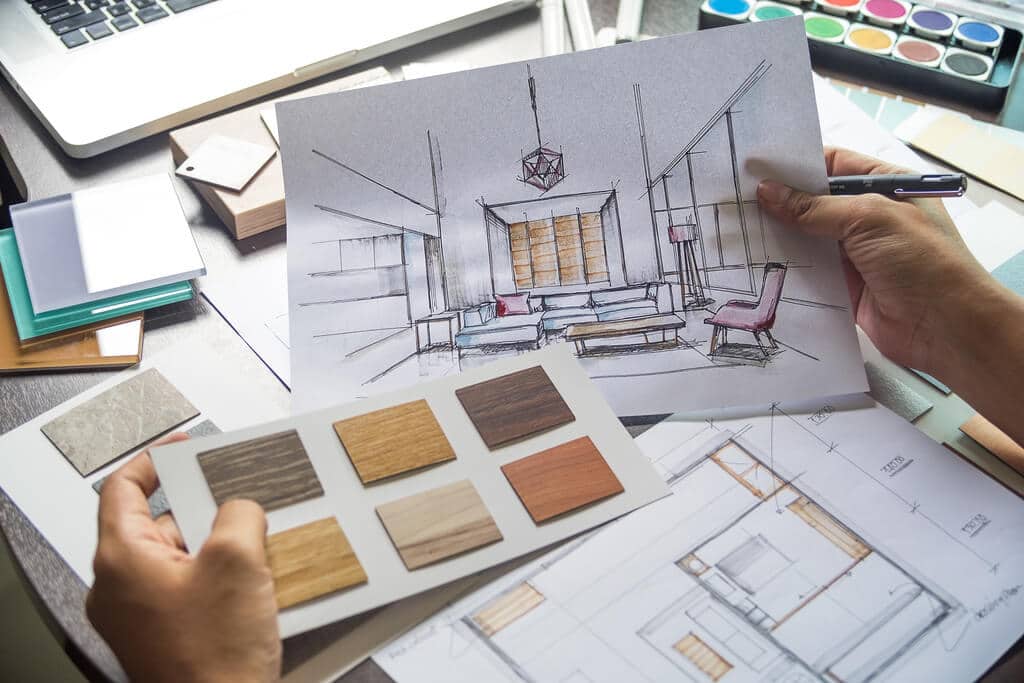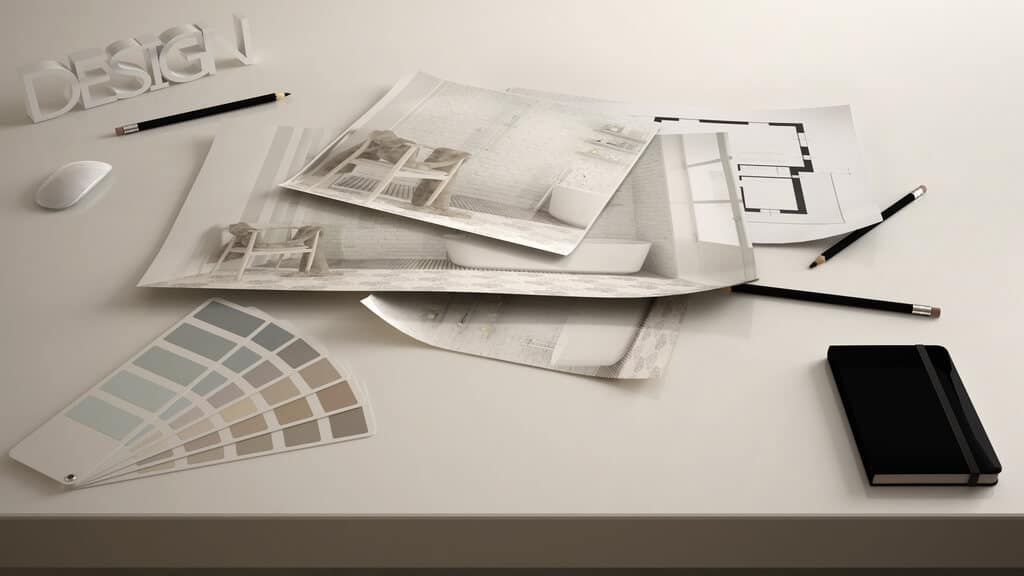Your master bedroom isn’t just a place to sleep-it’s your personal retreat and a reflection of your unique style. Whether you’re looking to refresh your space or embark on a complete bedroom makeover, the right design can transform your master bedroom into a tranquil, inspiring haven. From calming color palettes and statement lighting to creative wall treatments and cozy textiles, these master bedroom ideas will help you create a space that’s both beautiful and restful. Discover practical tips and stylish inspiration to turn your bedroom into the sanctuary you deserve.
1. Try Earthy Tones
On our journey of master bedroom transformation, let’s start with the fundamental change that will bring a remarkable difference in the feel of the space– Embracing earthy tones. Earthy tones such as the comforting warmth of browns and grays, the soft serenity of beige, and the gentle allure of greens lay the foundation for a warm and inviting atmosphere in the room.
These natural hues create a wonderful backdrop and evoke a sense of peace and harmony. One additional benefit of using earthy tones is their versatility. It can integrate with any theme of your bedroom space, be it rustic or contemporary.
Further, paying attention to other details in the room is equally important. You can decorate the bed with matching bedsheets and pillow covers to set up that instant connection in the room.
2. Experiment with Statement Lighting
Usually, most of the master bedrooms have a dedicated space to hang statement lights casting a radiant glow or a dazzling chandelier suspended overhead. For many, the dedicated light space serves as more than just a source of illumination, a beacon that transforms the space.
If you have a light that feels outdated or uninspiring, it is the perfect opportunity to style a new light into the bedroom aesthetics. Stylish chandeliers or statement pendant lights introduce a sense of vitality and energy to the room. It helps in setting up the desired mood in the bedroom.
3. Your Favorite Bedroom Greens
Incorporating flora into bedroom decor is trending. The presence of fresh flowers or house plants can never go wrong while designing a bedroom. It is a simple yet effective way of infusing the space with vibrancy. Flowers or house plants inject bursts of color and contrast into master bedroom ideas modern designs. Also, the addition of plants not only enlivens the room but also gives soothing health benefits.
4. Replace Your Old Rug
The addition of statement rugs adds a rustic charm to the space. Rugs are powerful accents that are capable of reshaping the ambiance of the room in a matter of seconds. With rugs, you can embrace bold patterns, vintage-vibe rugs, or muted rugs, whichever echoes the master bedroom color ideas in the room. Rugs, when placed beneath the bedroom, define the sleeping area or, when placed strategically, differentiate functional zones in the room.
5. Create a Stunning Gallery
Despite bedrooms being inherently private spaces, they hold the capacity to convey a sense of inspiration and warmth. In other words, bedrooms serve as your personal sanctuary whose designs reflect your personality. Whether you are an avid art lover, a devoted family person, or a passionate writer, your bedroom should reflect who you are and what you hold. For the walls to emote the vision of your life, adorn it using your precious photographs or evocative paintings or pay tribute to the person who inspires you. The art of decorating the wall fosters a tangible connection to the things and people that you value the most. It holds the power to inspire and uplift you daily.
6. Style It with Unique Tables
Tables are versatile pieces of furniture that not only serve functional needs but also look classy. When considering table designs in your bedroom, think of an out-of-the-box table design that goes beyond conventional and adds character to the bedroom. A table can significantly affect the overall aesthetics of the space. To make the table stand out, customize it with the overarching theme of the home. Adorn it with a statement glass vase filled with fresh flowers or an eye-catching sculpture that adds visual interest to the table.
7. Let the Focus Be on the Views
Do you admire the appeal of arches and geometric shapes in the room? If so, consider incorporating these architectural elements while revamping your bedroom. By introducing arches, you enhance the bedroom views. The arches become the focal point of the entire room, making them a window of reflection. While relaxing on your bed, arches give you a chance to enjoy the natural beauty without leaving your seat.
Arches and geometric shapes offer you a chance to fill the space with something calm and smooth. For more inspiration, look at the small master bedroom ideas we have shared below.
8. Embrace the Unusual Finds
Do you love window shopping? Or do you have a penchant for buying statement lamps? If yes, the bedroom is the perfect place where you can experiment with your creativity. Make your side table your canvas, put down all your collections, and transform the table into a dynamic display. Rotate your collection one season after another to bring a drastic change in the vibes. From decorative objects and figurines to sculptural lamps and ornate vases, add each piece that creates a visual interest. It is such an innovative new master bedroom idea to transform the space into a haven.
9. Change Your Sheets
Well, this bedroom design idea may look like a no-brainer, but someone had to say this. Switching up to new sheets that are different from what you usually prefer is a great way to bring a dramatic change in the bedroom vibe.
For example, if you are usually inclined towards muted colors, go for bright colors this time. Similarly, if you love floral and printed bedsheets, opt for solid patterns for a change. Bringing these seemingly minimal changes to the master bedroom can make a huge impact on the bedroom decor. Swapping your bedsheets is a tangible act of expression of self-care and attention to the decor.
10. Curtains Magic
The addition of curtains is the simplest way to bring a change into any room. If your bedroom boasts a huge window or a modest one where you can easily embrace the curtains of various textures and patterns, just go for it. Dramatic drapes and curtains hanging to floor length create a cascading effect in the room. The luxurious addition of curtains makes the room look larger and more expansive than it is. Further, the choice of curtains allows you to infuse space with personality and character. Are you ready to embrace the large master bedroom ideas?
11. Add a Wallpaper
Wallpapers serve as an impactful tool in bedroom design, offering a myriad of options to experiment with and set a desired style and ambiance. Whether you opt for bold patterned wallpaper or monochromatic one, the right wallpaper will instantly elevate the mood. To further create a cohesive look, consider incorporating wainscoting or paneling into the bedroom design.
12. The Magic of Sunlight
Without a doubt, blackout curtains play a crucial role in ensuring a good night’s sleep, but blocking the unnecessary natural sunlight from entering the room has an overall impact on your well-being. If you are fortunate enough to have a bedroom that faces the sun and a window to allow the light in, please take advantage of it. Allowing sunlight to flood into the bedroom illuminates the space and embraces the interiors. Natural sunlight helps you create a harmonious connection with the natural world outside. The sunrays infuse another level of freshness that inspires you to start the day energetically.
13. Incorporate Vintage Items
For those who have a fondness for vintage decor, the bedroom decoration offers a chance to reflect this side of yours. You can decorate the bedroom with classic, cottage-inspired blush wallpaper or floral motifs that fill the space with vintage charm. The soft and romantic backdrop sets the tone for the entire room, evoking the beauty of yesteryears. To complete the look, select nightstands or other styling pieces that go with the vintage theme of the bedroom.
14. Look Out for Unique Bed Designs
Bed designs are often overlooked while designing the bedroom. However, the truth is that a unique bed design can transform the entire look and feel of the entire space. By embracing unconventional bed designs, such as a hanging bed design, a floor bed, or a bed with a cushioned back, you can add a touch of drama and intrigue to the room. You can get as creative as you want while designing the bed to have a bedroom that is truly one-of-its-kind.
15. Embrace the Wall Treatments
Huge or average-sized bedrooms are often difficult to decorate. As the expansive walls initially feel overwhelming and empty, carefully designing them increases the functionality of the space. One approach to maximize visual impact is to incorporate shiplap walls, wainscoting, or wood paneling. These decorative features add depth and overall serenity to the bedroom space.
16. The Power of a Floral Bedroom
Let every wall in your bedroom tell a unique story. Transform the bedroom walls by decorating them with floral wallpapers or paints to fill the space with warmth. Opt for dainty floral patterns that evoke a sense of springtime cheer and set the tone for the bedroom. In addition to floral accents, consider incorporating statement pieces such as exquisite rugs, upholstered beds, and patterned linens. The result of this effort is a bedroom environment that inspires you to wake up fresh and invigorated.
The vibe of the home is really unique and inspires you to wake up fresh.
17. Try Different Mirror Styles
If you are keen on experimenting with the traditional headboard, you can incorporate a designer mirror above the bed as a captivating alternative. This addition adds a touch of glamor to the space and elevates the overall aesthetics. However, this is one way of doing it; another way is to install a standing mirror or antique-styled mirror that serves as a distinctive focal point in the room. The intricately designed mirrors allow you to infuse a vintage charm and nostalgia in the bedroom.
18. Add a Daybed
Your bedroom is your relaxation oasis to escape from the stresses of daily life. If your bedroom is expansive enough to allow you to place recliners or a daybed, consider incorporating them. The addition of a day bed creates an inviting seating option that goes beyond traditional bedroom furniture. Whether positioned by the window to bask in natural light or near the cozy corner, a daybed creates a perfect spot to unwind. You can fill the daybed with pops of colors in the form of bedding, pillows, or throw blankets.
Was this post on modern master bedroom ideas helpful? Please share which idea you like the most.
Read More:
