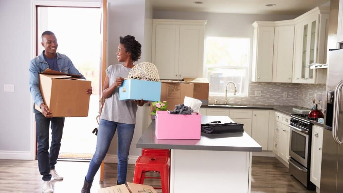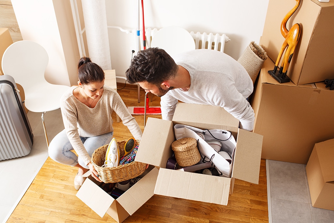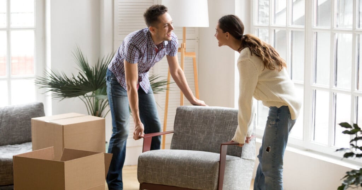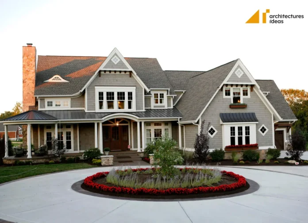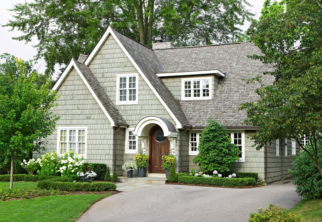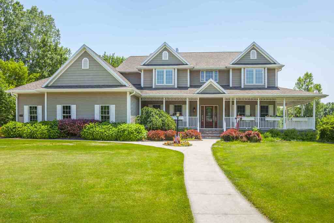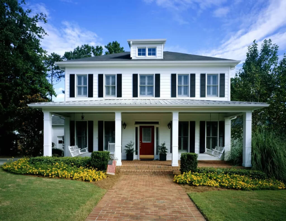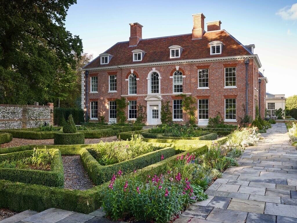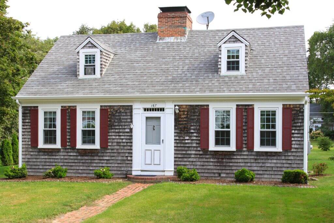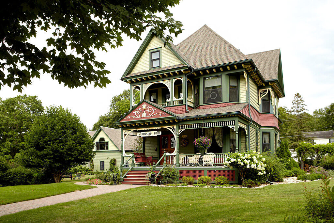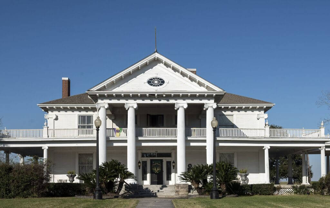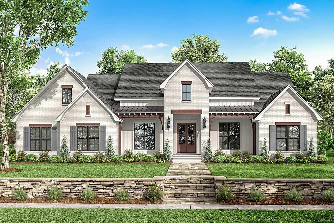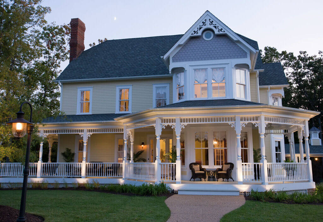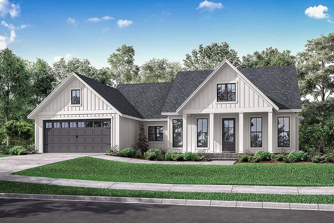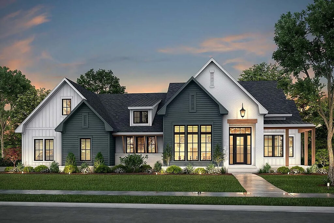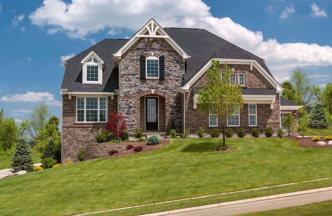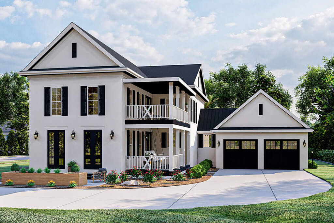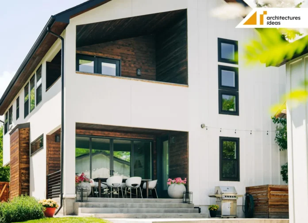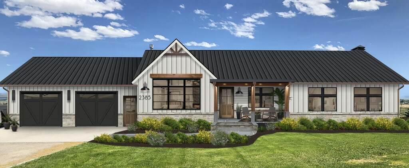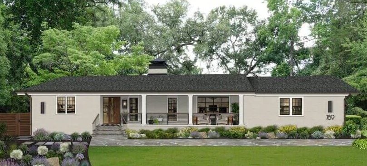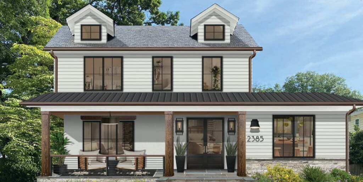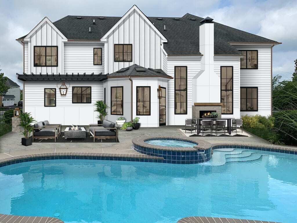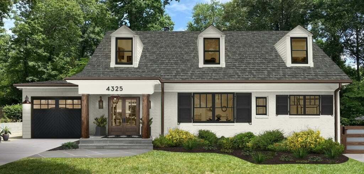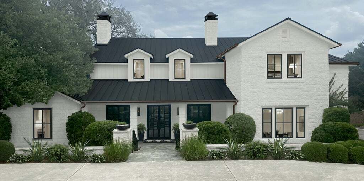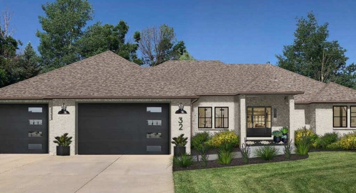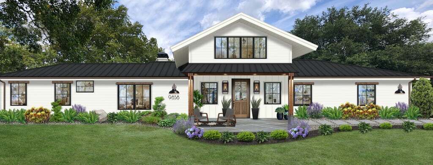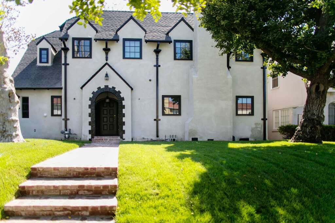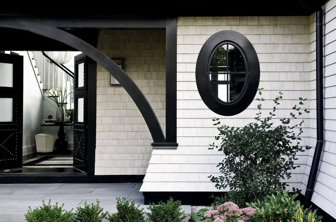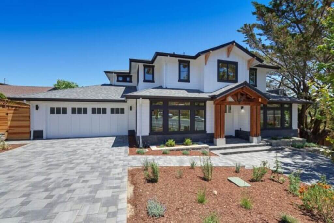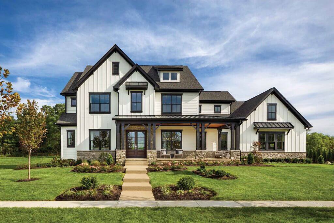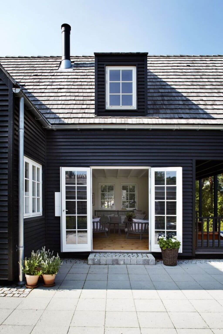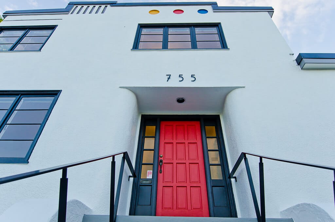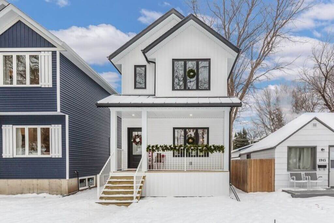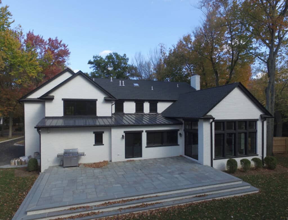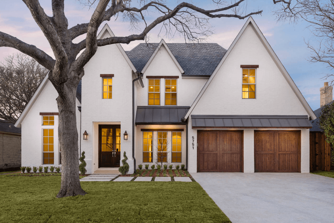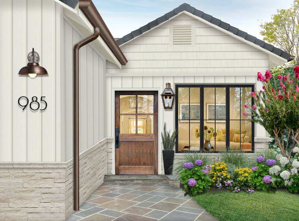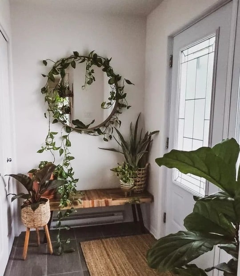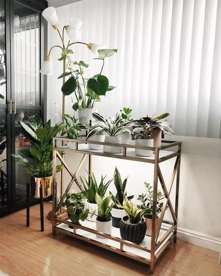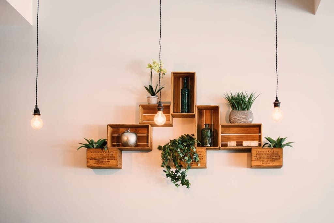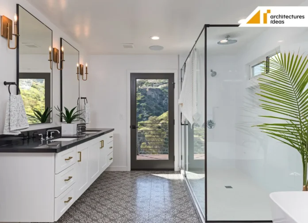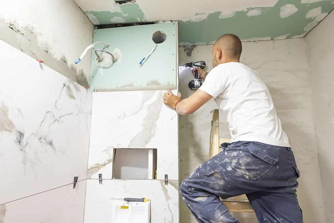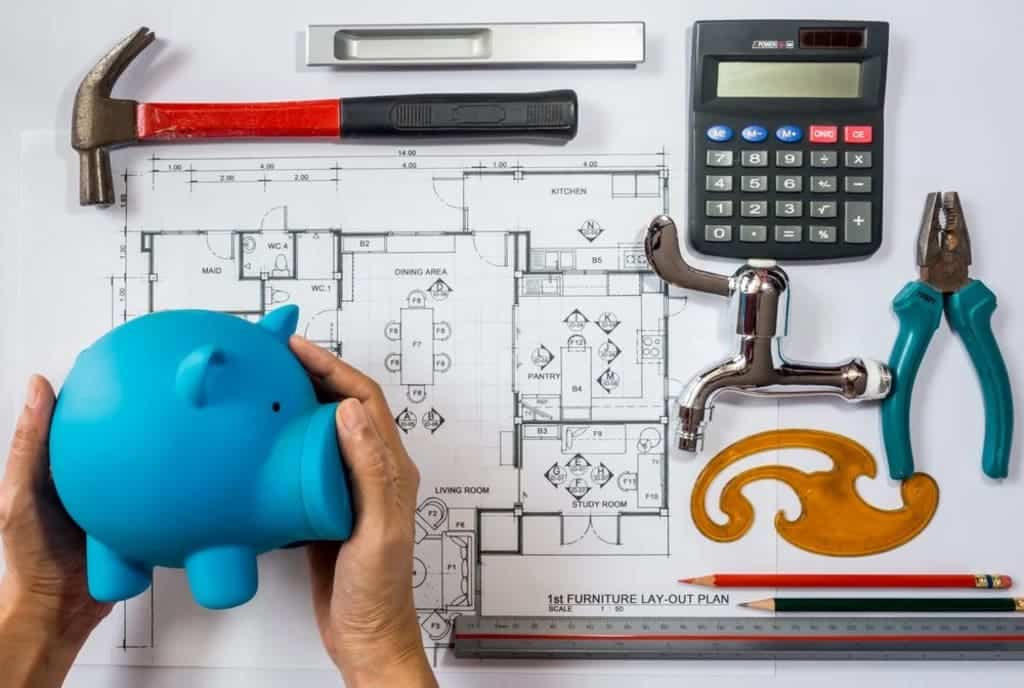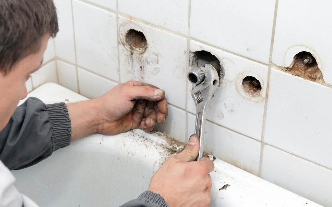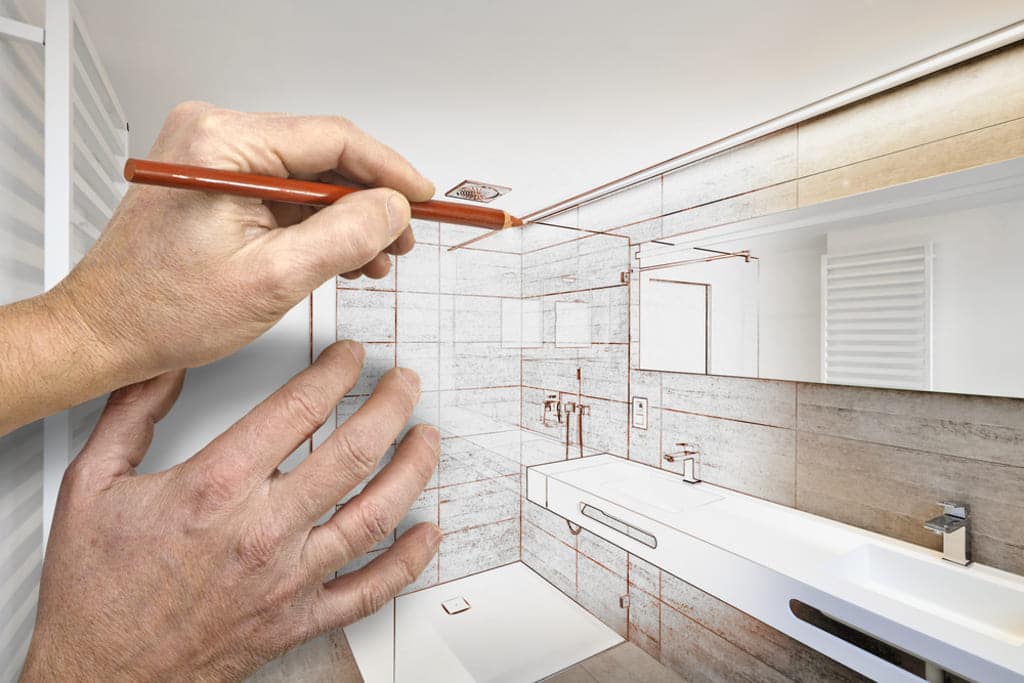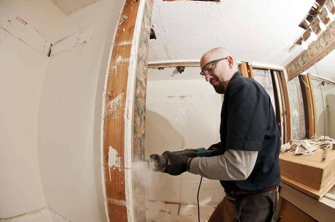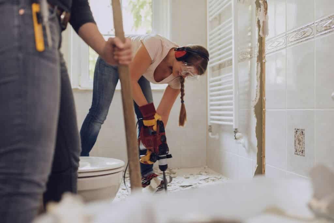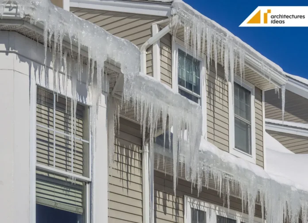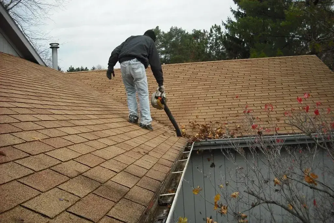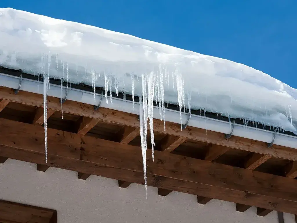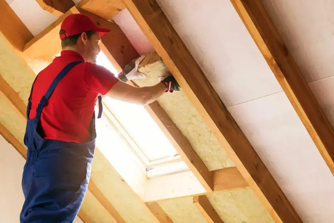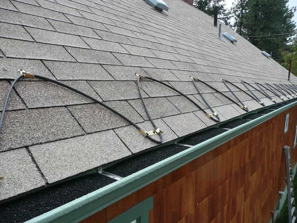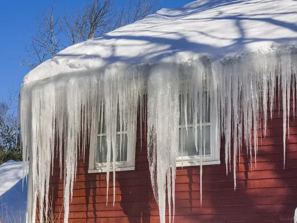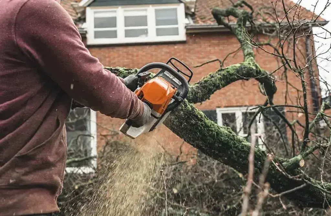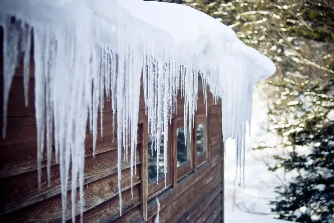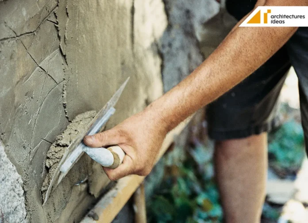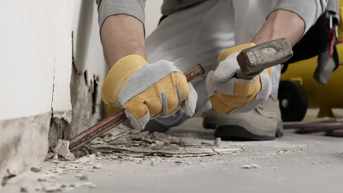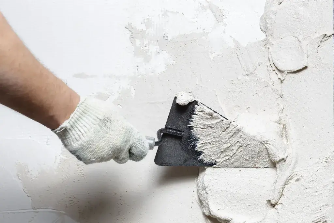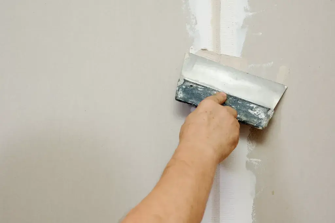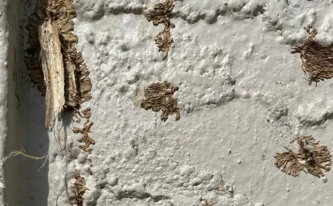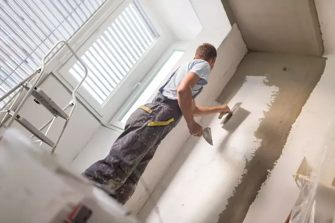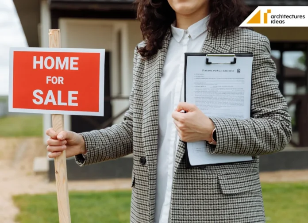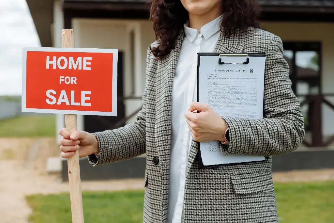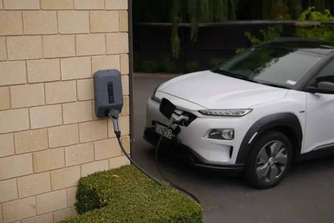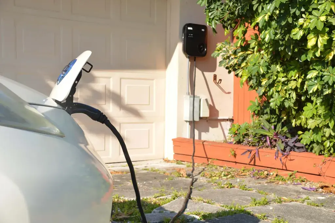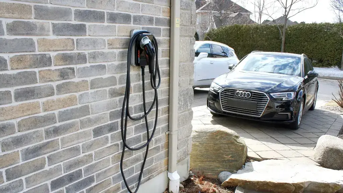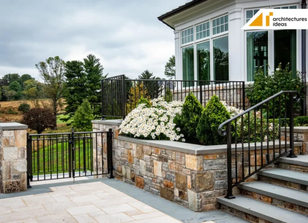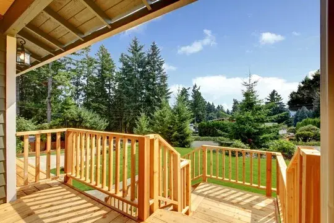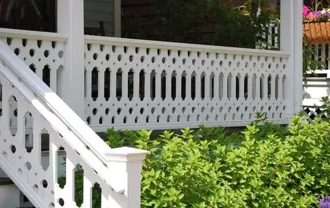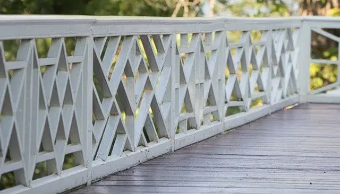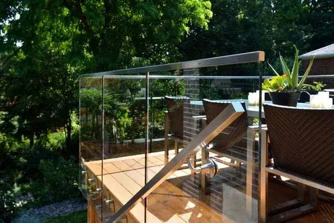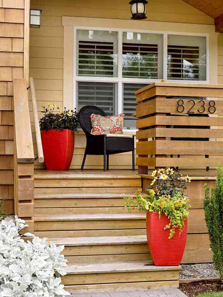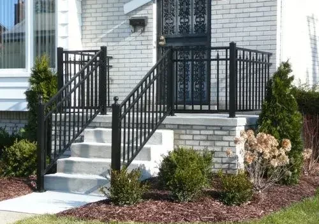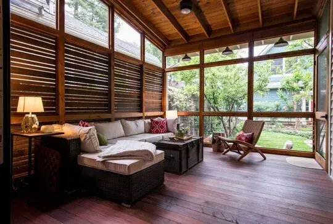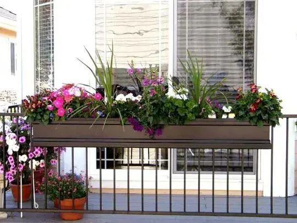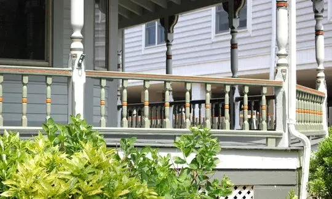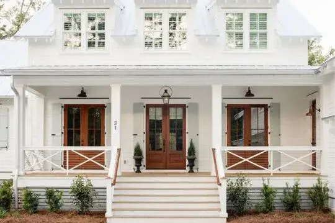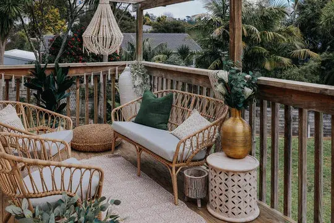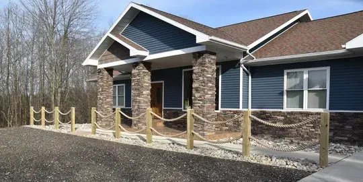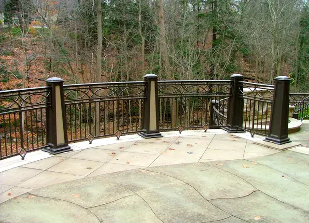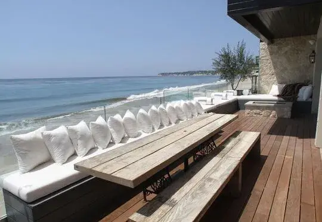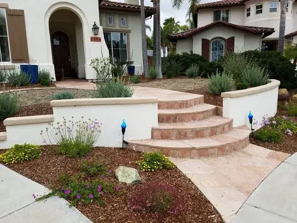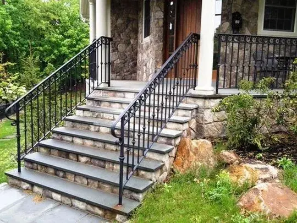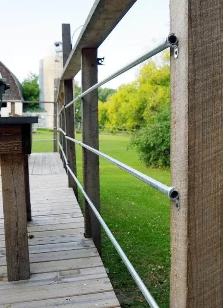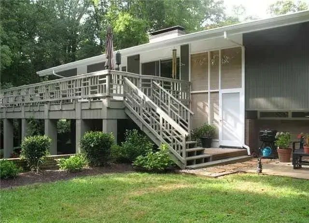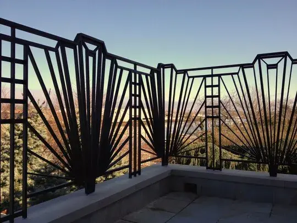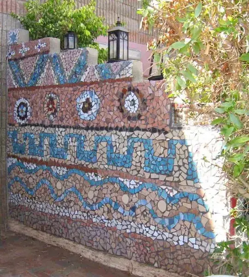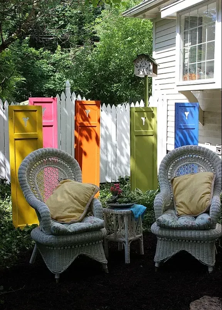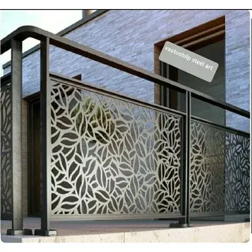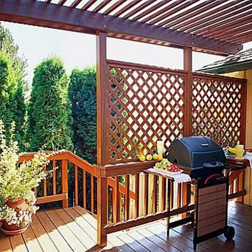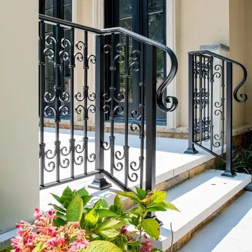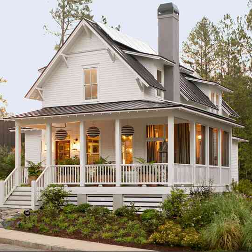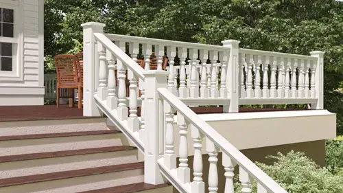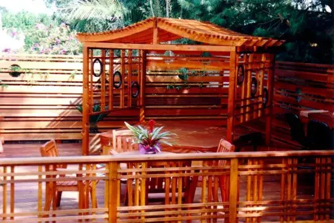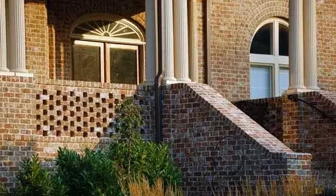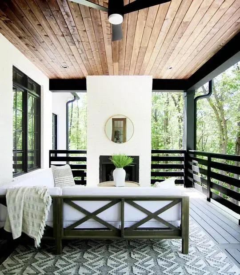Do you consider architectural porch railings to be only functional components of your front porch? They are functional, given the possibility of you falling off the porch’s edge. But have you ever thought what if your deck railing styles do not complement your home’s overall facade aesthetic? Yes, railings are more than just functional elements!
There are many different kinds of porch railings available in a variety of patterns, styles, sizes, and materials. You may simply select one based on the exterior of your property. We have curated a list of 30 architectural porch railings that will help you increase the curb appeal of your front porch. Get ready to chill in style with these appealing porch railing ideas.
30 Gorgeous Architectural Porch Ideas to Complement your House
1. Modern Wood Porch Railing Design
If you are fortunate enough to have your porch in today’s crowded urban world, you most likely live in a beautiful villa of your own. What architectural porch railings would complement your home more than the evergreen wooden porch railing?
You may experiment with wood to design the perfect railing for your porch, from sophisticated hardwood designs to plain wooden plank ones. What else? Wood railings are affordable and easy to build without the assistance of a professional.
2. Sawn Baluster Porch Railing Ideas
Do you want to give your house a heritage and colonial touch? You can’t go wrong with these Sawn Baluster ideas for your front porch. Fret-sawn balusters, which are also called sawn balusters, display a highly decorative pattern that is replicated.
The flat surface allows you to create elaborate patterns that will improve the appearance of your porch. You may also experiment with various color schemes, ranging from the traditional white Victorian design to rustic red screen porch railing ideas.
3. Chippendale-Style Railings
Are you into elaborate and rhythmic geometric patterns? Consider using these Chippendale-style railings. These railings are named after the famous furniture maker Thomas Chippendale and contain repetitive geometric motifs. Chippendale furniture was inspired by the Asian furniture style, which has repeating geometric line patterns within a rectangle.
These interwoven shapes are essentially X-shaped fences with smaller lines filling in the gaps. Another advantage is that these architectural porch railings are extremely DIY friendly and require basic materials that you will find in your backyard.
All the above architectural porch railings give a more cottage and vintage vibe. What if you live in a sleek modern villa or you want more than just the classic fencing options? Metal and glass railings ideas are your saviors for porch.
Transparent or tempered glass panes are supported by these metal frames You may also use colored or transparent glass to give character to the railings.
5. Horizontal Deck Porch Railing Ideas
Why stick to the typical vertical railing pattern when you can experiment with other patterns? Horizontal architectural porch railings are a blessing in disguise for compact decks. We all know that horizontal lines make a space appear larger in length.
Also, the deck-like pattern will give you privacy, as you sit and sip your coffee on the front porch. You can also add planter boxes with horizontal planks for additional utility.
6. Minimalistic Aluminium Railings for Front Porch
Do you want to enjoy uninterrupted views of your front yard without jeopardizing the safety of your verandah? Sleek aluminum bar railings are your best bet. These are functional, minimal, and easy to use. For example, you may adjust the handrail to your liking. It might be flat, spherical, or even tapered. You may also adjust the density of the vertical bars to achieve the amount of privacy you desire.
7. Traditional Wooden Screens
It’s time to abandon traditional wooden fence ideas. Wood is a versatile material that provides much more than a sequence of vertical planks. Consider full-length lattice screen porch railing ideas.
This is an excellent alternative for houses that have a nice deck or front porch but lack seclusion. Lattice screens have elaborate designs that allow gentle sunshine to pass through. You will also have access to a semi-private porch space for your tea gatherings.
8. Sleek Cable Architectural Porch Railings
Today most homebuyers seek a minimalistic aesthetic. The front porch railing design is no exception. If you want a subtle yet appealing railing alternative, consider these cable porch railing styles. With slender steel wires and minimum hardware, this has clean, straightforward lines.
For a sleek, futuristic design, pair steel posts, and hardware with black or dark-coloured wires. What else? You may also play with the density and thickness of the wires to get a trendy look.
9. Classic Porch Railing Design with Flower Boxes
Your front porch is not supposed to look barren. Decorate with all kinds of flowers and vines to add a touch of nature. But for that, you need boxes to plant these blooms.
What if your railing design comes with planter boxes? Genius right? But the fact is that these are very common and easy to replicate. If you have a fence-style railing, you just have to nail some wooden planter boxes to the planks.
10. Elegant Turn Balusters
Vertical railings are the most popular style of porch fence on the market. Most houses include pre-built vertical railings. Are these railings, however, too basic for you? With these turn balusters, you always add a bit of flare.
At first sight, this style appears to be quite similar to the standard, vertical architectural porch railings. However, the little ornamentation adds something special to this alternative.
11. The X Factor
A criss-cross plank design adds character to a simple rectangular geometry. If you want a classic South American aesthetic, this is your go-to design. It’s even better if you have a plush lawn in front of your porch.
These simple architectural porch railings create an inviting and laid-back appeal perfect for relaxing on Sunday mornings. You can also play with the colors. Paint it in classic white or add some flair with rustic red, cream, and even unusual colors like blue.
12. A Boho Porch
Why would your porch be an exception now that the Bohemian style has swept over the world? To get that relaxed look, combine wire railing with wooden frames. Combine your woven rustic furniture with the wooden frame. Attach fairy lights to the wires to create a stunning nighttime nook in front of your home. You may also try growing lush vines and wildflowers around the cables.
13. Nautical Porch Railing Ideas
This is the age of experimentation! Your housefront should represent both your aesthetic values and your eccentricities. Every sailor’s fantasy décor is this nautical-themed fence.
You can easily replicate this design. All you need are some vertical wooden boards and some rope. Voila! You’ve got your jetty-style deck! Maintain extreme caution while standing on the ledge.
14. Stately Stone Architectural Porch Railings
Want a classic and elegant appeal for your front porch? You can’t go wrong with stone Porch railing styles. To get a rustic and earthy aesthetic, utilize natural stone like limestone or granite. Stone balusters can be used in conjunction with wooden railings.
The supports and balusters of a wooden handrail can be made out of flat stone slabs. When selecting a stone porch railing design, keep in mind the style and architecture of your home to guarantee a cohesive effect.
15. Solid Porch Railing with Seatings
Solid architectural porch railings may seem dull, but they provide various advantages such as increased privacy, easy maintenance, and the ability to utilize the top surface for plant placement.
Additionally, from a design standpoint, niches can be carved into the railing or wall for storage, and seating extensions can be added to larger porches, which can be adorned with vibrant pillows and plants to create an ideal summer retreat.
16. Organic Stucco Porch Railing Ideas
Stucco is a flexible material that is ideal for designing organic architectural porch railings. Porch railings made of stucco can be curled into elaborate patterns or contoured to meet the porch’s curves. They can also be painted to match or contrast with the external color of the house.
You may also play with decorative features, such as tiles or mosaics, or built-in lighting fixtures to take the porch design to the next level.
17. Royal Wrought-iron Porch Railings
Do you want your porch to imbibe Victorian elegance? Intricately designed wrought-iron railings are a timeless classic that can bring grandeur and refinement to any porch. These handmade railings may be built to fit any style, from Victorian to contemporary.
Scrollwork, fractal patterns, and floral patterns are examples of exquisite detailing. The material is long-lasting and resistant to the environment, making it suitable for outdoor use.
18. Chic Industrial Pipe Railings
Industrial architectural porch railings provide a touch of modern edginess to the front of your home. Industrial-style pipe railings’ clean lines and straightforward design may fit a wide range of housing designs, from the urban penthouse to suburban townhouses.
These railings may be coupled with other industrial components like exposed brick or concrete and can be given several finishes, such as polished or matte.
19. 60’s Flair with Mid-century Modern Railings
Give your porch the perfect retro flair with mid-century modern porch railings. These railings include abstract or geometric designs prominent in the mid-20th century, and they may offer a nostalgic touch to any residence.
The varied forms can provide visual appeal and can be painted to complement or contrast with the external color of the building. Furthermore, these railings may be used with other mid-century modern features, such as quirky furniture or eye-catching wall art, to create a coherent retro-chic appearance.
20. Art Deco Architectural Porch Railings
Evoke modern art with these stunning Art Deco inspired architectural porch railings. The style was all about modern art forms infused with luxe elements. These railings can be made from various materials, including metal, wood, and glass. The metal version is often paired with polished brass or chrome finishes to enhance the glamour factor. You may also carve niches or pierce holes in solid walls in the Art Deco style.
21. Pop of Colours with Mosaic Tiles
There cannot be a better way to add a splash of color to your porch decor. The tiles can be composed of a variety of materials, such as ceramics, glass, or natural stones, and can be personalized to complement your home’s color scheme. Induce a Moroccan or Mediterranean flair to your architectural porch railings with multiple tile designs. You may also create graphic art with this style. Couple it with plants and statement furnishings to create a relaxing front porch design.
22. Reduce-Reuse-Recycle
Do you save antique doors and shutters in your basement? If yes. They are the ideal materials for giving your front porch a vintage makeover. You may paint them in colors that compliment your facade.
The best part is that these shutter architectural porch railings allow for a great deal of creativity. Experiment with heights, accessibility, and typography. You may, for example, use openable shutters to manage your privacy level, or louvered shutters to evoke that old-world charm.
So you want elaborately carved designs, but it could be too expensive to hire an artisan to craft your design on it. However, modern technology has a solution for that as well! These architectural porch railings are laser-cut with accuracy, producing complex and sophisticated patterns ranging from geometric forms to organic themes. The metal structure assures longevity, and it may be completed with several coatings, such as powder-coating, for further protection.
24. Tropical Trellis Style Porch Railing
We have been talking about mostly classic porch railing styles or contemporary ones in this blog. What if you want your porch to imbibe a tropical aesthetic? A trellis-style porch railing with climbing vines is a charming and practical way to add a whimsical touch to your house.
To get this effect, build a trellis-style wooden porch railing with vertical pillars and horizontal slats that allow climbing vines to weave in and out.
Source: compassironworks.com
Are you inspired by the intricate scrollworks of Victorian homes? You can add this flair in your porch railing too! These architectural porch railings are frequently made of wrought iron or other metals and include intricate patterns with precise scrollwork and bends. The elaborate design features give the railing a timeless and classic appeal that will amaze visitors and passersby.
26. Cozy Cottage Style Porch Railing
These architectural porch railings exude a fairy-tale like vibe. Also, they are extremely DIY-friendly and give an inviting touch to your house front. This style of porch railing is often made of basic and natural materials like wood, stone, or wrought iron.
The most popular, however, are those white flat wooden vertical railings. There are other types to select from, such as a conventional wooden railing with lattice or spindle embellishments.
27. Classic White Victorian Railings
This is the best way to give your house an old-world charm with elegance. These architectural porch railings are often made of white or light-colored wood and contain delicate details like turned spindles, ornate brackets, and carved finials. Furthermore, white balusters may make your porch appear brighter and larger, while also providing a classic and fashionable design that will never go out of style.
28. Asian-Inspired Porch Railing
Do you want your porch to imbibe a zen ambiance? Try incorporating Asian elements in your design like bamboo accents or rustic wooden designs. Bamboo accents to the railing can be incorporated in a variety of ways, such as employing bamboo poles as vertical pillars or inserting bamboo lattices or slats into the design. The railing can be built of wood, metal, or a mix of the two, and can include exquisite patterns and embellishments influenced by Asian culture.
29. Timeless Brick Railings
In the list of architectural porch railings, we can’t leave out the classic old brick half-wall. The material is incredibly adaptable and allows for a variety of experiments. A basic pattern of straight, piled bricks may be used to create a classic brick porch railing.
You may create a pattern of different colored or textured bricks for a more beautiful effect. Another unusual approach is to use various masonry techniques and bonds, such as a perforated brick wall.
30. Seamless Slat Railing
We will end the list with the minimal yet versatile slat architectural porch designs. You may also alter the distance between the slats to suit your preferences and requirements. The slats may be placed closer together for more privacy and protection and further apart for a more open appearance. For extra visual appeal, another design option is to add a decorative pattern or design to the slats.
Did you Find the Porch Railing that Matches Your House decor?
Architectural porch railings are an important feature of any outdoor decor. When it comes to settling on the final design, there are no hard and fast guidelines. However, it must complement the other elements of the porch or it would feel out of place. So make sure you choose the right design that is aesthetically appealing and also functional.
FAQs
1. What Materials Can Be Used for Architectural Porch Railings? A wide range of materials can be used for porch railing designs, including wood, metal, vinyl, composite, glass, and even natural materials such as bamboo or rope.
2. How Can I Pick the Best Porch Railing Design for My House? Consider your home’s decor and select a porch railing design that matches it. You should also consider the degree of upkeep necessary for the material you select, as well as any applicable local construction laws or restrictions.
3. Can I Install Architectural Porch Railings Myself? While some porch railing designs can be installed by homeowners, others may require professional installation. It’s important to follow all safety guidelines and instructions for your specific railing design and to have any necessary tools and equipment on hand.
4. Can I Customize My Porch Railing Design? Yes, many porch railing designs can be customized to match your style and preferences. You can add decorative elements such as finials or post caps, and choose from different colors and finishes to create a unique look for your home.
More from The Architecturesideas

