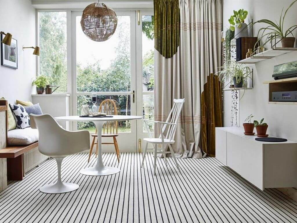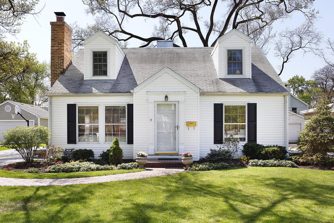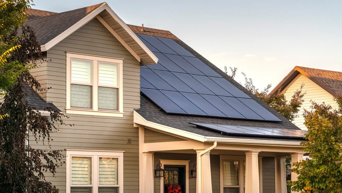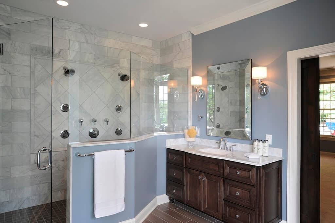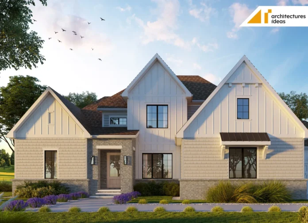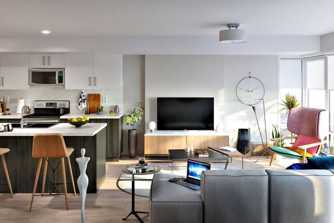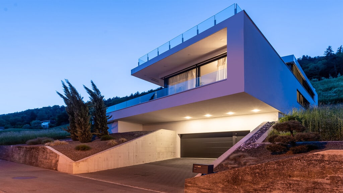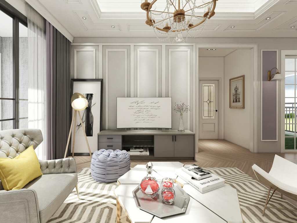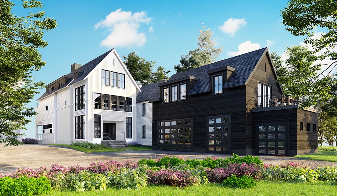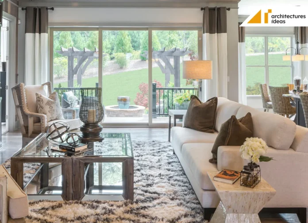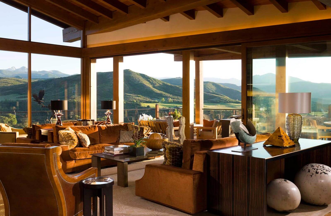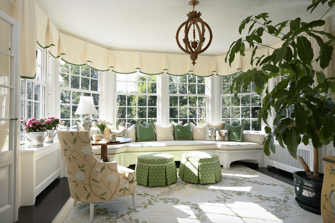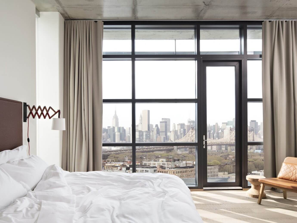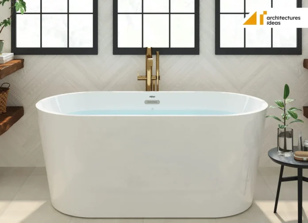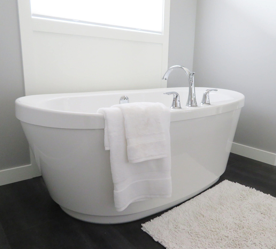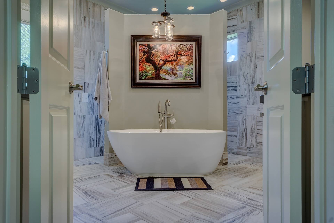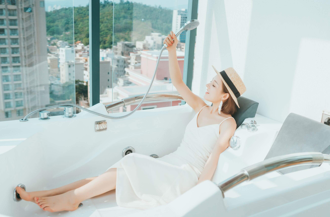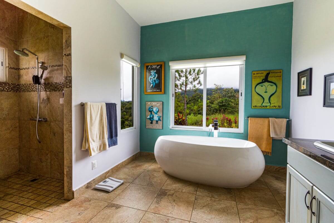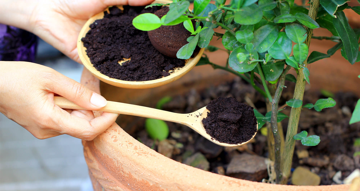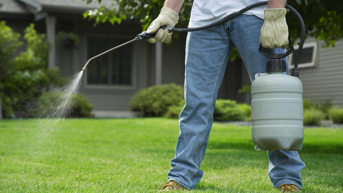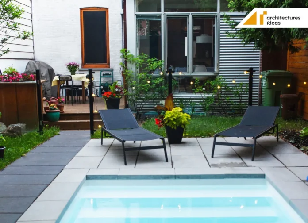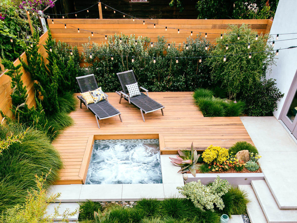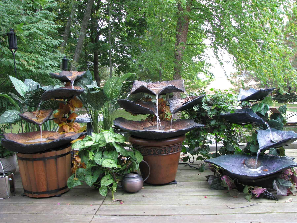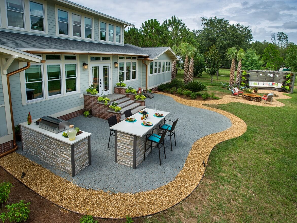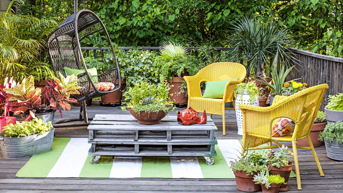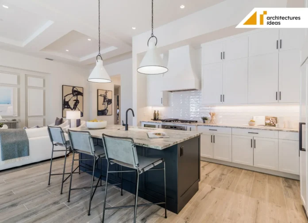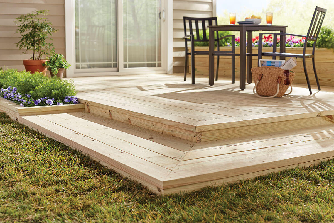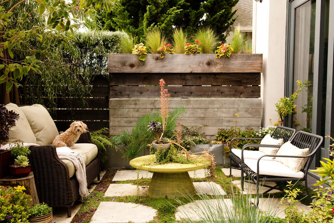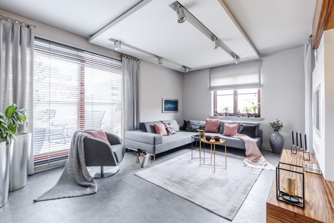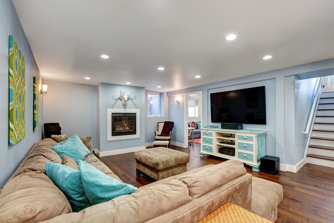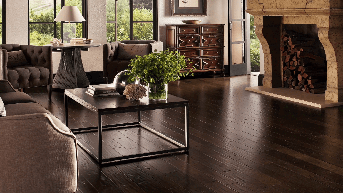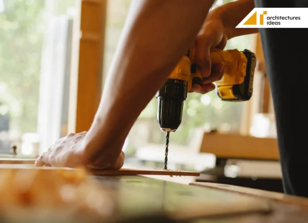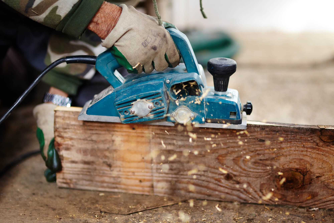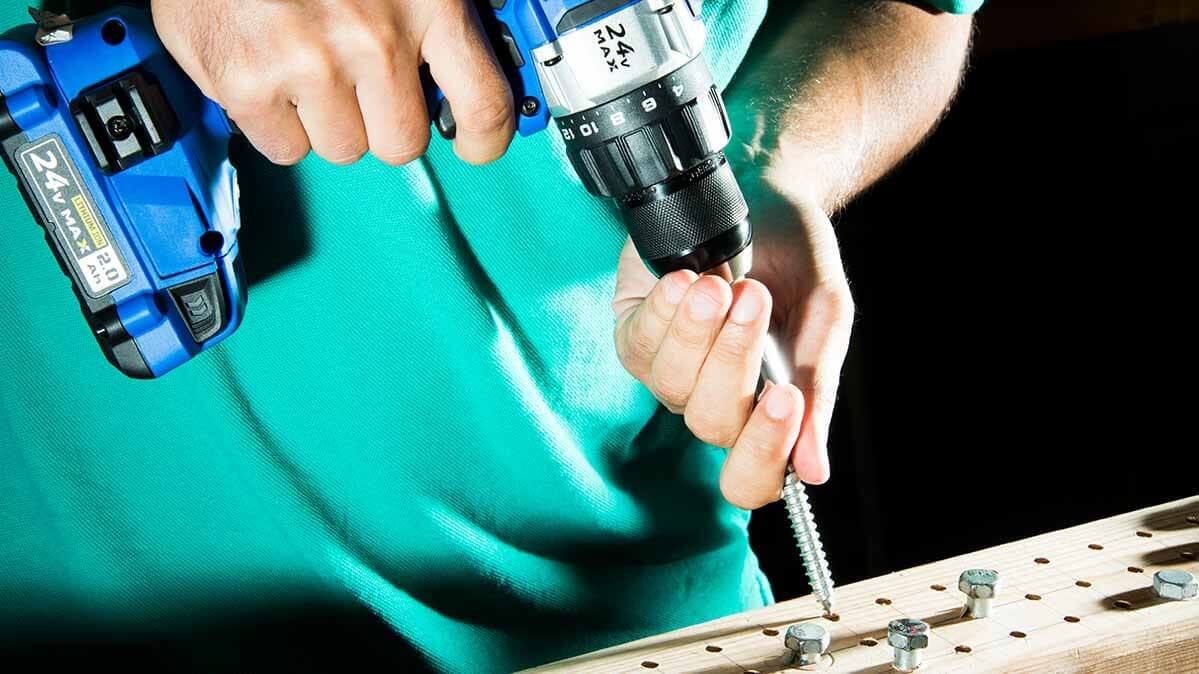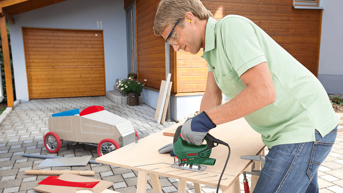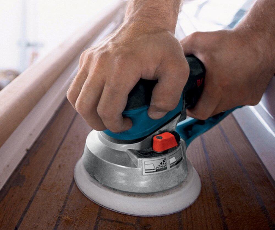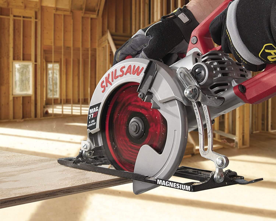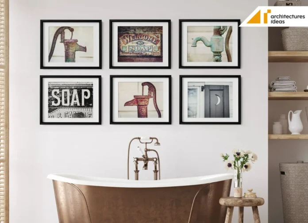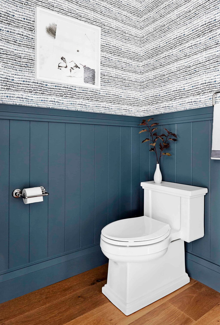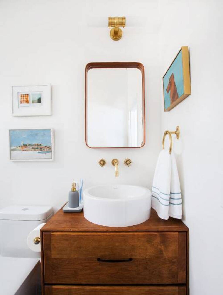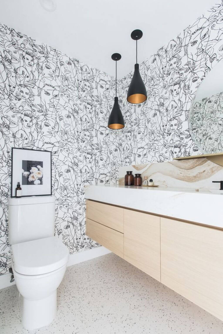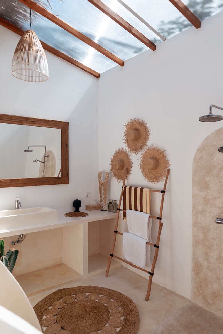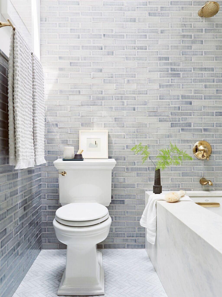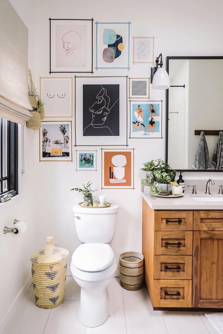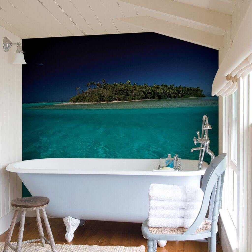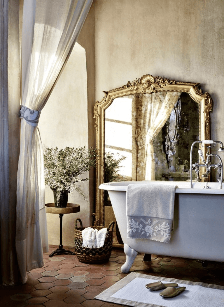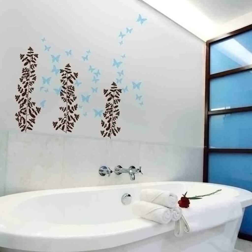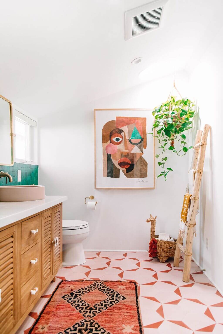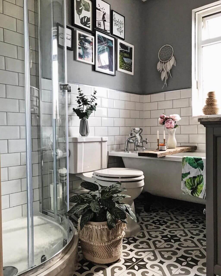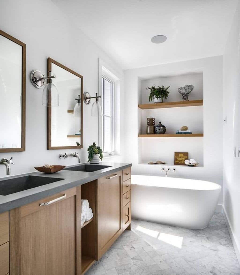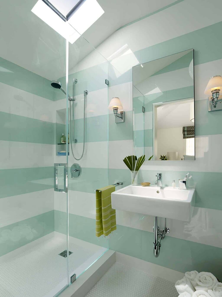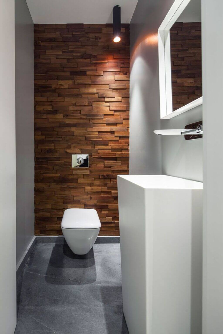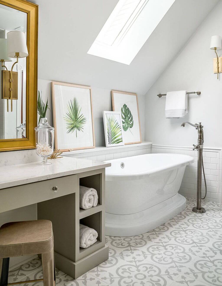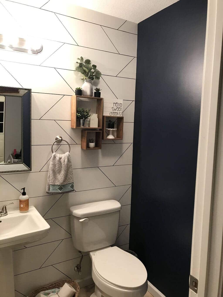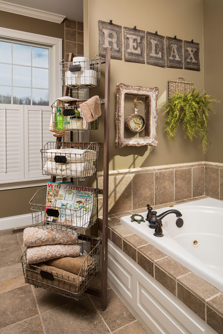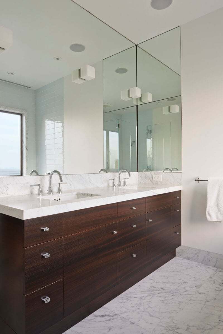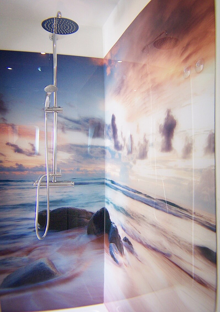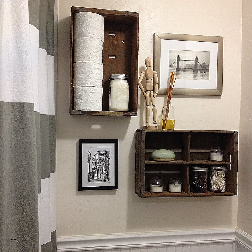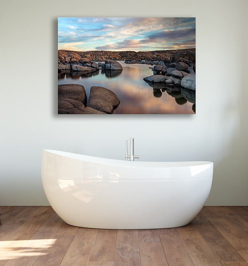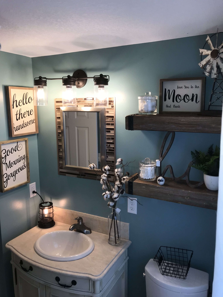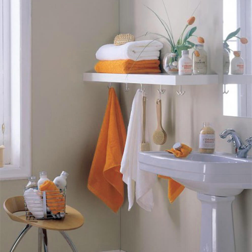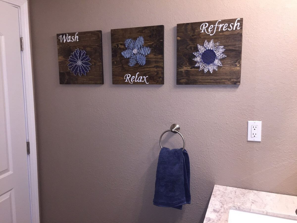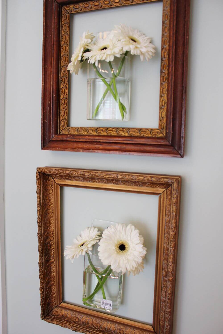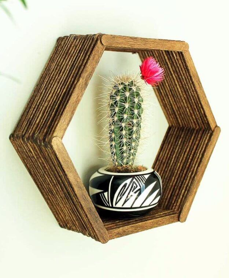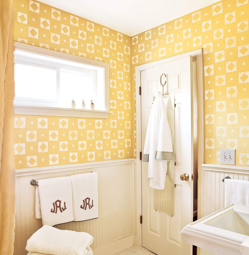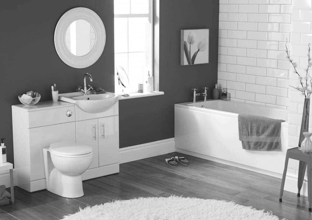Air conditioning has become a necessity in most homes, offering comfort and improved air quality year-round. Whether you’re installing a new AC system for the first time or replacing an old unit, proper preparation is key to ensuring a smooth, efficient installation and long-term performance.
From consulting with HVAC professionals to preparing your indoor and outdoor spaces, taking the right steps before installation can help you avoid common pitfalls and maximize your investment. In this guide, we’ll walk you through everything you need to do before your air conditioner installation day.
Getting Ready for Air Conditioner Installation
Air conditioning systems generally last at least ten years. Those that receive annual tune-ups can last for 20 years or so. Eventually, though, they need to be replaced. Whether having a new air conditioning system installed for the first time or replacing an existing one, proper preparation is important. When getting ready for AC installation, be sure to keep the following steps and tips in mind.
First Things First

Before taking any other measures, anyone considering having an air conditioning system installed should consult with an HVAC company. AC installation should only be performed by a licensed and certified professional, so having the pros on hand is essential. They come into play well before the actual installation process begins, though.
For one, it’s best to call in professionals to check the existing air conditioning system to be sure it truly needs to be replaced. ACS are serious investments, so replacing one before it’s time to do so isn’t a cost-effective move. An air conditioner that isn’t working well may simply need repairs or maintenance, and HVAC experts can determine whether that’s the case.
In the event the AC system has outlived its usefulness, a new one will need to be selected. Several types of air conditioners are on the market these days, but not all of them are right for all situations. Ductless mini-split systems may be best for home additions or houses that aren’t already equipped with central air conditioning. Furthermore, numerous central AC models are available in varying styles. Some are more efficient for certain homes than others.
A unit that’s not powerful enough for a space won’t operate efficiently. It’s likely to run constantly without providing effective cooling. It’ll wear out more quickly as well, leading to the need for yet another AC replacement much sooner than necessary. Selecting a unit that’s too powerful for the house could lead to the same outcome.
This is another reason contacting a professional from the beginning is advised. Once HVAC experts determine it’s time for a new air conditioner, they can help with choosing the right one. They’ll ensure their clients get the right system for their homes to avoid wasting money. That applies to the initial purchase price, efficient operation, and longevity.
Moving Forward

Next in line is physically getting ready for the new AC unit to be installed. That requires a certain amount of site preparation. During the initial consultation or a follow-up visit, an AC specialist can provide specific advice on preparing for the installation process. Central air conditioners consist of both indoor and outdoor units. As such, both the indoor and outdoor installation areas will need to be ready.
For the Outdoor Unit

AC experts can determine the best spot to place a new outdoor unit to protect it from direct sunlight, rain, and other hazards. Though those units are certainly designed to hold up to the elements, every effort made to protect them can make them last longer. Keeping them out of direct sunlight as much as possible can help them to operate more efficiently as well.
The AC professionals may also examine the pad on which the outdoor portion of the unit sits. Most older pads are made of concrete. Though that’s a durable material, experts have started recommending composite pads. They’re less likely to crack and shift over time, so they may last longer and hold up better under extreme conditions. With that in mind, the HVAC team may ask that a composite pad be installed. Some handle this task themselves while others deem it the responsibility of the homeowner.
From there, it’s best to remove all debris from the outdoor installation site. Some bushes or other foliage may need to be cleared away as well. If any lawn furniture or decor is in the way, it’ll need to be moved, too. The spot needs to be clear and ready for the unit when installation day rolls around.
For the Indoor Unit

Then, it’ll be time to consider the location of the indoor portion of the unit. If there’s already a central air conditioning system in place, the space for the indoor unit may not require much preparation. The HVAC expert should measure the space ahead of time to ensure it’s large enough for the new unit, though. He or she will most likely make sure wiring, ductwork, and other components are in optimal shape to receive the new unit.
Before having a new AC system installed, it’s best to have the ductwork cleaned. Even a new system won’t work effectively with clogged ductwork. Additionally, the homeowner will need to clear the path leading to the indoor unit’s space. Be sure any furniture, rugs, toys, and other items are removed. That way, the HVAC specialist won’t have to worry about maneuvering around obstacles or tripping over them as the case may be.
Installation Day

On installation day, please be sure to keep pets and small children away from the installation sites while the HVAC team is working for the sake of safety. Bear in mind, the installation process could take a while. At the same time, the old AC units may be sitting in or around your home for a short time. The installation team will at least move the outgoing indoor unit outside and possibly place both old units near the curb for trash pickup. Some companies haul away the old units for their clients.
Making Way for a New Air Conditioner
Those are some of the most important measures to take before having a new AC installed. Working with a professional HVAC team throughout the process can make a world of difference. While installation must be handled by professionals, they can help with other portions of the process as well. That includes ensuring replacement is necessary, finding the right new system, and making sure all the necessary preparations are made beforehand.
In case you missed it:




